Idées déco de bars de salon avec un placard à porte plane
Trier par :
Budget
Trier par:Populaires du jour
41 - 60 sur 125 photos
1 sur 3
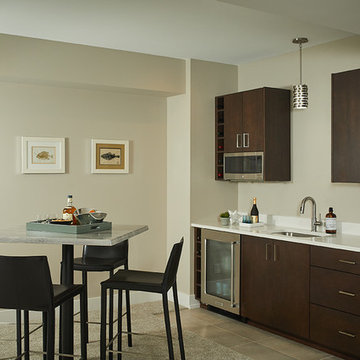
Tucked away in a densely wooded lot, this modern style home features crisp horizontal lines and outdoor patios that playfully offset a natural surrounding. A narrow front elevation with covered entry to the left and tall galvanized tower to the right help orient as many windows as possible to take advantage of natural daylight. Horizontal lap siding with a deep charcoal color wrap the perimeter of this home and are broken up by a horizontal windows and moments of natural wood siding.
Inside, the entry foyer immediately spills over to the right giving way to the living rooms twelve-foot tall ceilings, corner windows, and modern fireplace. In direct eyesight of the foyer, is the homes secondary entrance, which is across the dining room from a stairwell lined with a modern cabled railing system. A collection of rich chocolate colored cabinetry with crisp white counters organizes the kitchen around an island with seating for four. Access to the main level master suite can be granted off of the rear garage entryway/mudroom. A small room with custom cabinetry serves as a hub, connecting the master bedroom to a second walk-in closet and dual vanity bathroom.
Outdoor entertainment is provided by a series of landscaped terraces that serve as this homes alternate front facade. At the end of the terraces is a large fire pit that also terminates the axis created by the dining room doors.
Downstairs, an open concept family room is connected to a refreshment area and den. To the rear are two more bedrooms that share a large bathroom.
Photographer: Ashley Avila Photography
Builder: Bouwkamp Builders, Inc.
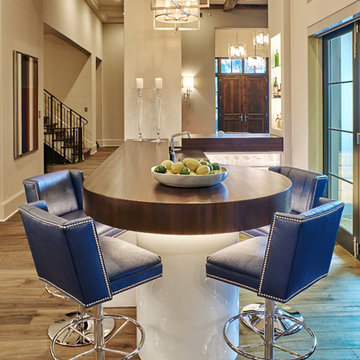
Pete Crouser
Réalisation d'un bar de salon design avec un placard à porte plane, des portes de placard blanches, un plan de travail en bois et un sol en bois brun.
Réalisation d'un bar de salon design avec un placard à porte plane, des portes de placard blanches, un plan de travail en bois et un sol en bois brun.
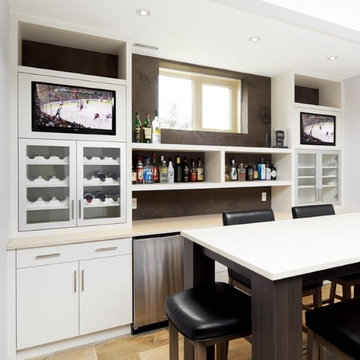
Steve Kunz created this stunning bar using 2 colours of painted cabinets - Latitude North and Spring Blossom. The wall is covered with Xstone, creating a textured feel.

New Mood Design was inspired to redesign an open-plan, Buckhead loft. Our client installed a contemporary kitchen last year, then realized that nothing in their loft suited the new kitchen! Our job - redesign the loft space so that it harmonizes aesthetically with the modern kitchen! We've repainted the entire loft with a bright, fresher paint scheme. Blond-colored floors were refinished and strained a rich, dark, warm, grey-taupe stain to offset the high-gloss kitchen and blend with warm brick walls. The new cocktail/wine bar design complements the adjacent kitchen. Modern lighting, furnishings, artwork and soft goods were also designed into the remodeled space.
Photography ©: Marc Mauldin Photography Inc., Atlanta
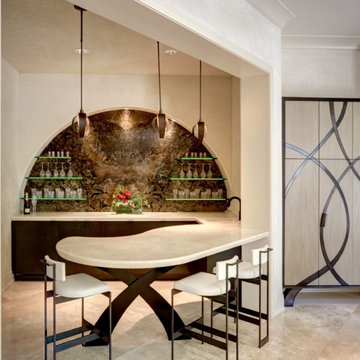
Paul Bonnichsen
Idées déco pour un bar de salon avec évier éclectique en L et bois foncé de taille moyenne avec un évier encastré, un placard à porte plane, un plan de travail en surface solide, une crédence marron, une crédence en céramique et un sol en travertin.
Idées déco pour un bar de salon avec évier éclectique en L et bois foncé de taille moyenne avec un évier encastré, un placard à porte plane, un plan de travail en surface solide, une crédence marron, une crédence en céramique et un sol en travertin.
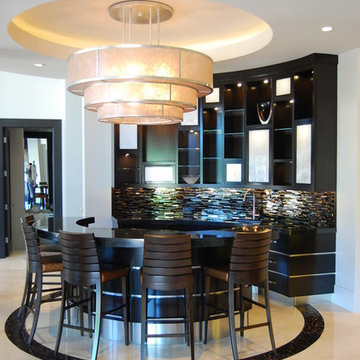
European Marble and Granite
Cette image montre un bar de salon linéaire design de taille moyenne avec des tabourets, un évier encastré, un placard à porte plane, des portes de placard noires, un plan de travail en surface solide, une crédence multicolore, une crédence en dalle métallique, un sol en carrelage de porcelaine et un sol blanc.
Cette image montre un bar de salon linéaire design de taille moyenne avec des tabourets, un évier encastré, un placard à porte plane, des portes de placard noires, un plan de travail en surface solide, une crédence multicolore, une crédence en dalle métallique, un sol en carrelage de porcelaine et un sol blanc.
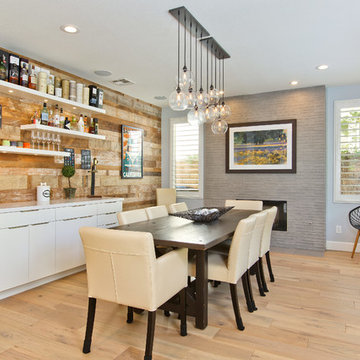
Cette image montre un bar de salon avec évier linéaire traditionnel de taille moyenne avec un placard à porte plane, des portes de placard blanches, un plan de travail en quartz modifié, parquet clair, un sol marron, une crédence marron et une crédence en bois.
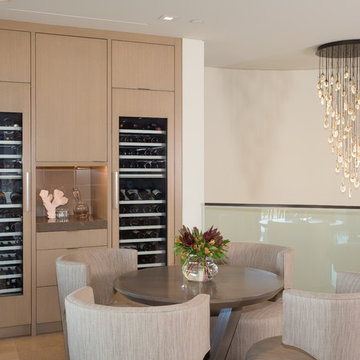
Cette image montre un petit bar de salon linéaire design en bois clair avec aucun évier ou lavabo, un placard à porte plane, un plan de travail en surface solide, une crédence beige, un sol en marbre et un sol gris.
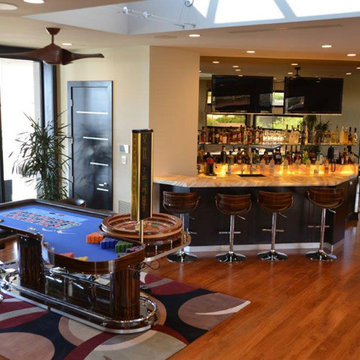
Cette image montre un grand bar de salon parallèle design en bois foncé avec des tabourets, un évier encastré, un placard à porte plane, un plan de travail en quartz, une crédence miroir et un sol en bois brun.
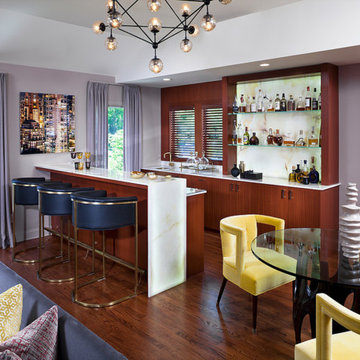
in this great room addition we designed a modern cherry flat panel bar and onyx waterfall 2 level floating bar. the onyx is underlit for high drama. the glass top arteriors game table is surrounded by vintage yellow mohair game chairs.
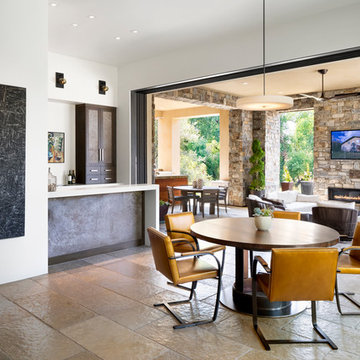
Photographer: Chip Allen
Idée de décoration pour un bar de salon design en bois foncé de taille moyenne avec un placard à porte plane, un plan de travail en quartz modifié, un sol en calcaire et un plan de travail blanc.
Idée de décoration pour un bar de salon design en bois foncé de taille moyenne avec un placard à porte plane, un plan de travail en quartz modifié, un sol en calcaire et un plan de travail blanc.
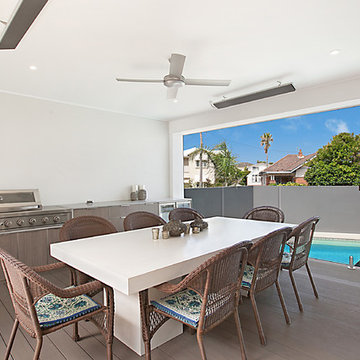
This gorgeous outdoor kitchen design added the finishing touch to turn this Merewether home into a true entertainer's paradise. Featuring all of the essentials for summer living; huge Beefmaster built-in BBQ, concealed pop-up powerpoints and the all-important wine fridge. Stunningly situated with an outlook across the pool.
The kitchenette features Quantum Quartz Serene Grey benchtops and Polytec's aluminium framed compact laminate doors.
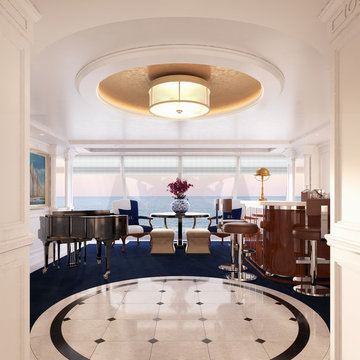
Inspiration pour un grand bar de salon traditionnel en U et bois foncé avec des tabourets, un placard à porte plane, un plan de travail en quartz modifié, moquette, un sol bleu et un plan de travail blanc.
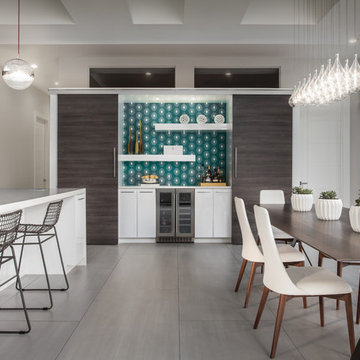
Cette photo montre un bar de salon linéaire tendance avec aucun évier ou lavabo, un placard à porte plane, des portes de placard blanches, une crédence multicolore et un sol gris.
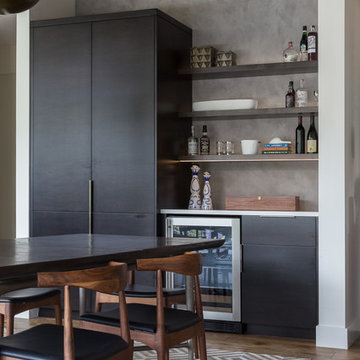
David Livingston
Idées déco pour un petit bar de salon linéaire montagne en bois foncé avec aucun évier ou lavabo, un placard à porte plane, une crédence grise, parquet clair et un plan de travail blanc.
Idées déco pour un petit bar de salon linéaire montagne en bois foncé avec aucun évier ou lavabo, un placard à porte plane, une crédence grise, parquet clair et un plan de travail blanc.
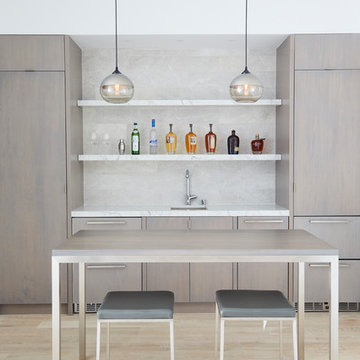
Nicole Franzen
Aménagement d'un bar de salon avec évier linéaire contemporain en bois clair avec un évier encastré, un placard à porte plane, une crédence blanche, parquet clair et un sol beige.
Aménagement d'un bar de salon avec évier linéaire contemporain en bois clair avec un évier encastré, un placard à porte plane, une crédence blanche, parquet clair et un sol beige.
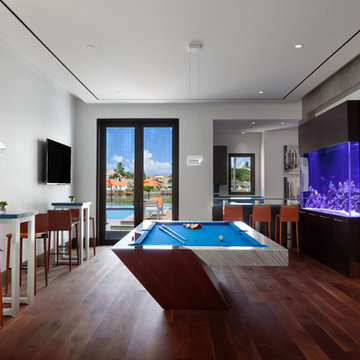
Idées déco pour un grand bar de salon avec évier contemporain en L et bois brun avec un évier encastré, un placard à porte plane, un plan de travail en verre, une crédence noire et parquet foncé.
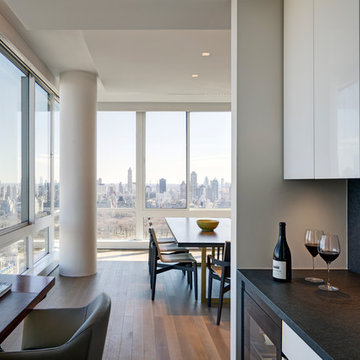
Photo of Efficient Dry Bar
Photographer: © Francis Dzikowski
Réalisation d'un petit bar de salon linéaire design avec un placard à porte plane, plan de travail en marbre, une crédence noire, un sol en bois brun et plan de travail noir.
Réalisation d'un petit bar de salon linéaire design avec un placard à porte plane, plan de travail en marbre, une crédence noire, un sol en bois brun et plan de travail noir.
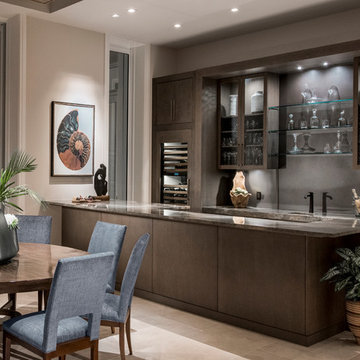
Amber Frederiksen Photography
Inspiration pour un bar de salon parallèle traditionnel de taille moyenne avec des tabourets, un placard à porte plane, des portes de placard marrons, un plan de travail en granite, une crédence grise et une crédence en dalle de pierre.
Inspiration pour un bar de salon parallèle traditionnel de taille moyenne avec des tabourets, un placard à porte plane, des portes de placard marrons, un plan de travail en granite, une crédence grise et une crédence en dalle de pierre.
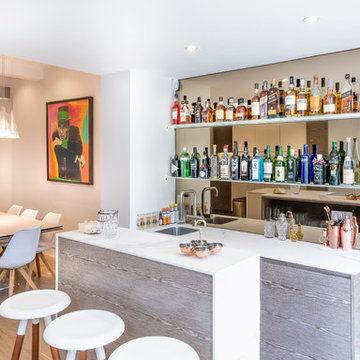
Exemple d'un bar de salon tendance en bois clair avec des tabourets, un évier encastré, un placard à porte plane, parquet clair et un plan de travail blanc.
Idées déco de bars de salon avec un placard à porte plane
3