Idées déco de bars de salon avec un placard à porte vitrée et une crédence
Trier par :
Budget
Trier par:Populaires du jour
41 - 60 sur 1 545 photos
1 sur 3

Cette photo montre un grand bar de salon chic en U avec parquet foncé, un sol marron, des tabourets, un placard à porte vitrée, des portes de placard noires, une crédence noire, une crédence en dalle de pierre, plan de travail noir, un évier encastré et plan de travail en marbre.

Blue custom cabinets, brick, lighting and quartz counters!
Idées déco pour un bar de salon avec évier parallèle classique de taille moyenne avec un évier encastré, des portes de placard bleues, un plan de travail en quartz, une crédence en brique, un sol en vinyl, un sol marron, un plan de travail blanc, un placard à porte vitrée et une crédence orange.
Idées déco pour un bar de salon avec évier parallèle classique de taille moyenne avec un évier encastré, des portes de placard bleues, un plan de travail en quartz, une crédence en brique, un sol en vinyl, un sol marron, un plan de travail blanc, un placard à porte vitrée et une crédence orange.

Ashley Avila
Cette image montre un petit bar de salon avec évier linéaire traditionnel avec un évier encastré, des portes de placard blanches, plan de travail en marbre, une crédence blanche, une crédence en marbre, un sol en bois brun, un placard à porte vitrée et un plan de travail blanc.
Cette image montre un petit bar de salon avec évier linéaire traditionnel avec un évier encastré, des portes de placard blanches, plan de travail en marbre, une crédence blanche, une crédence en marbre, un sol en bois brun, un placard à porte vitrée et un plan de travail blanc.
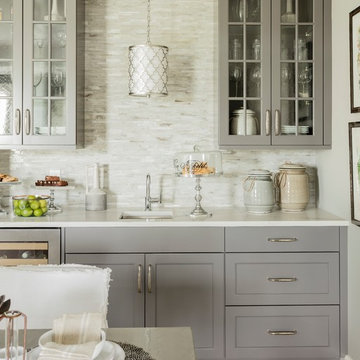
Aménagement d'un bar de salon avec évier linéaire classique avec un évier encastré, un placard à porte vitrée, des portes de placard grises, une crédence beige, une crédence en carreau briquette, parquet clair et un sol beige.
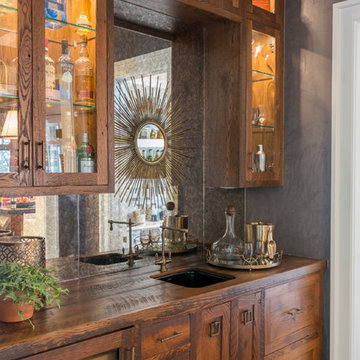
JS Gibson
Idées déco pour un grand bar de salon avec évier linéaire classique en bois brun avec un évier encastré, un placard à porte vitrée, un plan de travail en bois, une crédence miroir, parquet foncé et un plan de travail marron.
Idées déco pour un grand bar de salon avec évier linéaire classique en bois brun avec un évier encastré, un placard à porte vitrée, un plan de travail en bois, une crédence miroir, parquet foncé et un plan de travail marron.
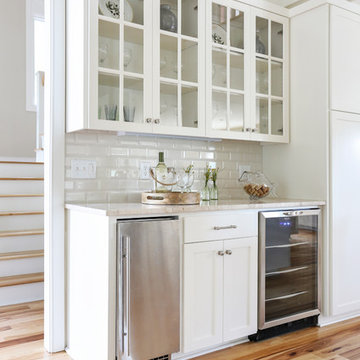
Matthew Bolt Photography
Réalisation d'un bar de salon linéaire marin avec un placard à porte vitrée, des portes de placard blanches, une crédence blanche, une crédence en carrelage métro, parquet clair et un sol beige.
Réalisation d'un bar de salon linéaire marin avec un placard à porte vitrée, des portes de placard blanches, une crédence blanche, une crédence en carrelage métro, parquet clair et un sol beige.
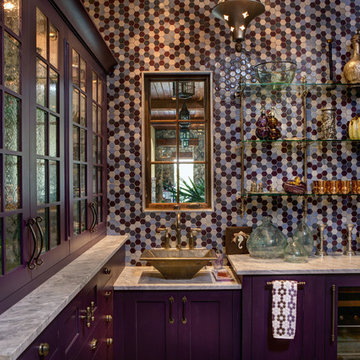
Cette photo montre un bar de salon avec évier méditerranéen en L de taille moyenne avec un évier posé, un placard à porte vitrée, un plan de travail en granite, une crédence en mosaïque et un plan de travail gris.
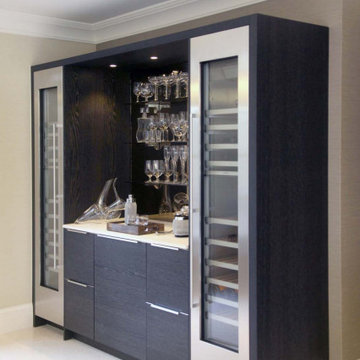
Furthering the entertainment theme of this project this showcase home bar was designed with twin dual control wine fridges
and drink mixing station.
Exemple d'un bar de salon moderne en bois foncé avec un placard à porte vitrée, un plan de travail en surface solide, une crédence marron, une crédence miroir, un sol en calcaire, un sol beige et un plan de travail blanc.
Exemple d'un bar de salon moderne en bois foncé avec un placard à porte vitrée, un plan de travail en surface solide, une crédence marron, une crédence miroir, un sol en calcaire, un sol beige et un plan de travail blanc.
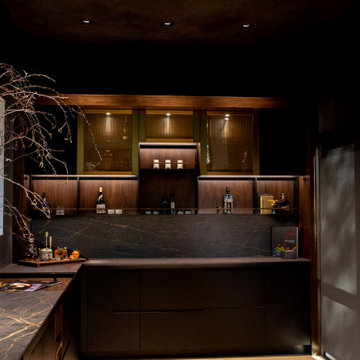
A modern space for entertaining. Custom cabinetry, with limitless configurations and finishes.
Cette photo montre un petit bar de salon sans évier moderne en L avec aucun évier ou lavabo, un placard à porte vitrée, des portes de placard noires, un plan de travail en surface solide, une crédence noire, une crédence en quartz modifié et plan de travail noir.
Cette photo montre un petit bar de salon sans évier moderne en L avec aucun évier ou lavabo, un placard à porte vitrée, des portes de placard noires, un plan de travail en surface solide, une crédence noire, une crédence en quartz modifié et plan de travail noir.
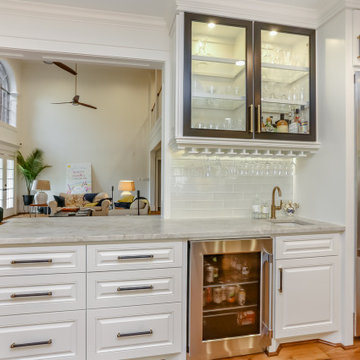
Idée de décoration pour un bar de salon avec évier linéaire tradition de taille moyenne avec un évier encastré, un placard à porte vitrée, des portes de placard blanches, un plan de travail en granite, une crédence blanche, une crédence en carreau de verre, un sol en bois brun, un sol marron et un plan de travail blanc.

Idées déco pour un bar de salon avec évier rétro en U de taille moyenne avec un évier encastré, un placard à porte vitrée, des portes de placard marrons, plan de travail en marbre, une crédence marron, une crédence en marbre, parquet foncé, un sol marron et un plan de travail beige.
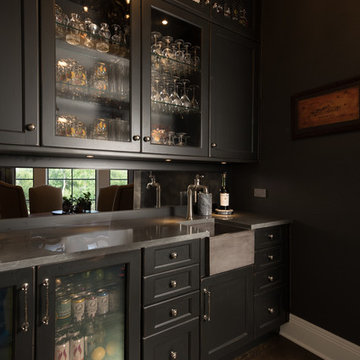
Home wet bar with glass cabinetry and a built-in farmhouse style sink
Réalisation d'un bar de salon avec évier linéaire tradition en bois foncé de taille moyenne avec un évier intégré, un placard à porte vitrée, un plan de travail en quartz modifié, une crédence miroir, parquet foncé, un sol marron et un plan de travail gris.
Réalisation d'un bar de salon avec évier linéaire tradition en bois foncé de taille moyenne avec un évier intégré, un placard à porte vitrée, un plan de travail en quartz modifié, une crédence miroir, parquet foncé, un sol marron et un plan de travail gris.

Karen and Chad of Tower Lakes, IL were tired of their unfinished basement functioning as nothing more than a storage area and depressing gym. They wanted to increase the livable square footage of their home with a cohesive finished basement design, while incorporating space for the kids and adults to hang out.
“We wanted to make sure that upon renovating the basement, that we can have a place where we can spend time and watch movies, but also entertain and showcase the wine collection that we have,” Karen said.
After a long search comparing many different remodeling companies, Karen and Chad found Advance Design Studio. They were drawn towards the unique “Common Sense Remodeling” process that simplifies the renovation experience into predictable steps focused on customer satisfaction.
“There are so many other design/build companies, who may not have transparency, or a focused process in mind and I think that is what separated Advance Design Studio from the rest,” Karen said.
Karen loved how designer Claudia Pop was able to take very high-level concepts, “non-negotiable items” and implement them in the initial 3D drawings. Claudia and Project Manager DJ Yurik kept the couple in constant communication through the project. “Claudia was very receptive to the ideas we had, but she was also very good at infusing her own points and thoughts, she was very responsive, and we had an open line of communication,” Karen said.
A very important part of the basement renovation for the couple was the home gym and sauna. The “high-end hotel” look and feel of the openly blended work out area is both highly functional and beautiful to look at. The home sauna gives them a place to relax after a long day of work or a tough workout. “The gym was a very important feature for us,” Karen said. “And I think (Advance Design) did a very great job in not only making the gym a functional area, but also an aesthetic point in our basement”.
An extremely unique wow-factor in this basement is the walk in glass wine cellar that elegantly displays Karen and Chad’s extensive wine collection. Immediate access to the stunning wet bar accompanies the wine cellar to make this basement a popular spot for friends and family.
The custom-built wine bar brings together two natural elements; Calacatta Vicenza Quartz and thick distressed Black Walnut. Sophisticated yet warm Graphite Dura Supreme cabinetry provides contrast to the soft beige walls and the Calacatta Gold backsplash. An undermount sink across from the bar in a matching Calacatta Vicenza Quartz countertop adds functionality and convenience to the bar, while identical distressed walnut floating shelves add an interesting design element and increased storage. Rich true brown Rustic Oak hardwood floors soften and warm the space drawing all the areas together.
Across from the bar is a comfortable living area perfect for the family to sit down at a watch a movie. A full bath completes this finished basement with a spacious walk-in shower, Cocoa Brown Dura Supreme vanity with Calacatta Vicenza Quartz countertop, a crisp white sink and a stainless-steel Voss faucet.
Advance Design’s Common Sense process gives clients the opportunity to walk through the basement renovation process one step at a time, in a completely predictable and controlled environment. “Everything was designed and built exactly how we envisioned it, and we are really enjoying it to it’s full potential,” Karen said.
Constantly striving for customer satisfaction, Advance Design’s success is heavily reliant upon happy clients referring their friends and family. “We definitely will and have recommended Advance Design Studio to friends who are looking to embark on a remodeling project small or large,” Karen exclaimed at the completion of her project.

This 600-bottle plus cellar is the perfect accent to a crazy cool basement remodel. Just off the wet bar and entertaining area, it's perfect for those who love to drink wine with friends. Featuring VintageView Wall Series racks (with Floor to Ceiling Frames) in brushed nickel finish.

With a beautiful light taupe color pallet, this shabby chic retreat combines beautiful natural stone and rustic barn board wood to create a farmhouse like abode. High ceilings, open floor plans and unique design touches all work together in creating this stunning retreat.
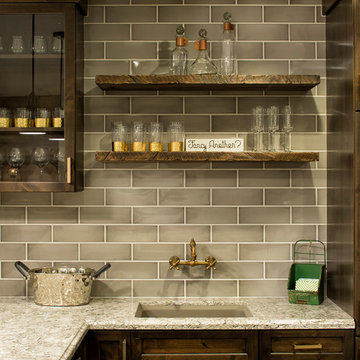
Landmark Photography
Inspiration pour un bar de salon avec évier marin en bois foncé et L de taille moyenne avec un évier encastré, une crédence grise, un sol en carrelage de céramique, un placard à porte vitrée, un plan de travail en granite, une crédence en carrelage métro et un plan de travail gris.
Inspiration pour un bar de salon avec évier marin en bois foncé et L de taille moyenne avec un évier encastré, une crédence grise, un sol en carrelage de céramique, un placard à porte vitrée, un plan de travail en granite, une crédence en carrelage métro et un plan de travail gris.
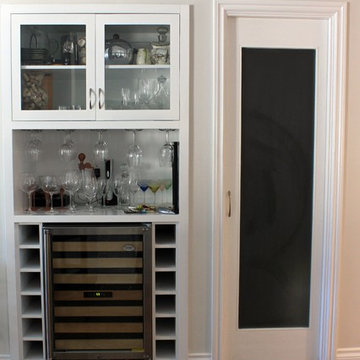
Home win storage/serving area with fridge, storage spaces, cabinet and under cabinet glass holder.
Idée de décoration pour un petit bar de salon avec évier linéaire tradition avec un placard à porte vitrée, des portes de placard blanches, un plan de travail en quartz, une crédence blanche, une crédence en bois et parquet clair.
Idée de décoration pour un petit bar de salon avec évier linéaire tradition avec un placard à porte vitrée, des portes de placard blanches, un plan de travail en quartz, une crédence blanche, une crédence en bois et parquet clair.

Barry A. Hyman
Cette image montre un bar de salon avec évier linéaire traditionnel de taille moyenne avec un évier encastré, un placard à porte vitrée, des portes de placard blanches, un plan de travail en surface solide, une crédence miroir, parquet foncé, un sol marron et un plan de travail gris.
Cette image montre un bar de salon avec évier linéaire traditionnel de taille moyenne avec un évier encastré, un placard à porte vitrée, des portes de placard blanches, un plan de travail en surface solide, une crédence miroir, parquet foncé, un sol marron et un plan de travail gris.

Love the luxe tile our design team used for this stunning bar
Cette photo montre un grand bar de salon parallèle tendance avec des tabourets, un évier encastré, un placard à porte vitrée, des portes de placard noires, un plan de travail en granite, une crédence noire, une crédence en céramique, parquet foncé, un sol marron et plan de travail noir.
Cette photo montre un grand bar de salon parallèle tendance avec des tabourets, un évier encastré, un placard à porte vitrée, des portes de placard noires, un plan de travail en granite, une crédence noire, une crédence en céramique, parquet foncé, un sol marron et plan de travail noir.
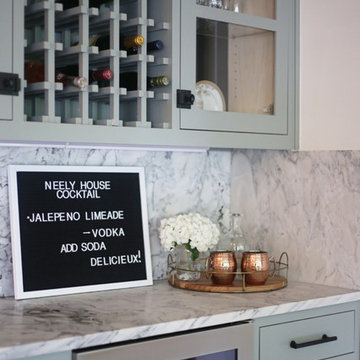
Exemple d'un petit bar de salon avec évier linéaire chic avec un placard à porte vitrée, des portes de placards vertess, plan de travail en marbre, une crédence grise, une crédence en marbre, un sol en bois brun, un sol marron et un plan de travail gris.
Idées déco de bars de salon avec un placard à porte vitrée et une crédence
3