Idées déco de bars de salon avec un placard avec porte à panneau encastré et un sol en ardoise
Trier par :
Budget
Trier par:Populaires du jour
1 - 20 sur 57 photos
1 sur 3

Aménagement d'un petit bar de salon avec évier linéaire contemporain en bois clair avec un évier encastré, un placard avec porte à panneau encastré, un plan de travail en quartz modifié, une crédence noire, un sol en ardoise, un sol noir et plan de travail noir.

Aperture Vision Photography
Cette image montre un bar de salon avec évier linéaire vintage de taille moyenne avec un évier encastré, un plan de travail en bois, des portes de placard noires, une crédence verte, un sol en ardoise, une crédence en ardoise, un plan de travail marron et un placard avec porte à panneau encastré.
Cette image montre un bar de salon avec évier linéaire vintage de taille moyenne avec un évier encastré, un plan de travail en bois, des portes de placard noires, une crédence verte, un sol en ardoise, une crédence en ardoise, un plan de travail marron et un placard avec porte à panneau encastré.

sam gray photography, MDK Design Associates
Idée de décoration pour un très grand bar de salon méditerranéen en U et bois foncé avec des tabourets, un évier encastré, un placard avec porte à panneau encastré, un plan de travail en bois, une crédence miroir, un sol en ardoise et un plan de travail marron.
Idée de décoration pour un très grand bar de salon méditerranéen en U et bois foncé avec des tabourets, un évier encastré, un placard avec porte à panneau encastré, un plan de travail en bois, une crédence miroir, un sol en ardoise et un plan de travail marron.
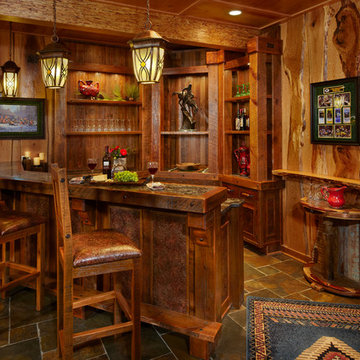
Cette image montre un grand bar de salon chalet en U et bois foncé avec un sol en ardoise, des tabourets et un placard avec porte à panneau encastré.

Transitional wet bar with light grey recessed-panel cabinetry, marble countertop, textured and patterned yellow tile backsplash and stone tile flooring.

Picture Perfect House
Exemple d'un bar de salon avec évier linéaire chic en bois brun de taille moyenne avec une crédence blanche, une crédence en bois, un sol noir, plan de travail noir, un évier encastré, un placard avec porte à panneau encastré, un plan de travail en stéatite et un sol en ardoise.
Exemple d'un bar de salon avec évier linéaire chic en bois brun de taille moyenne avec une crédence blanche, une crédence en bois, un sol noir, plan de travail noir, un évier encastré, un placard avec porte à panneau encastré, un plan de travail en stéatite et un sol en ardoise.
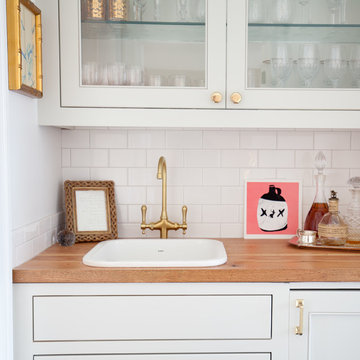
WIth a lot of love and labor, Robinson Home helped to bring this dated 1980's ranch style house into the 21st century. The central part of the house went through major changes including the addition of a back deck, the removal of some interior walls, and the relocation of the kitchen just to name a few. The result is a much more light and airy space that flows much better than before.
There is a ton to say about this project so feel free to comment with any questions.
Photography by Will Robinson
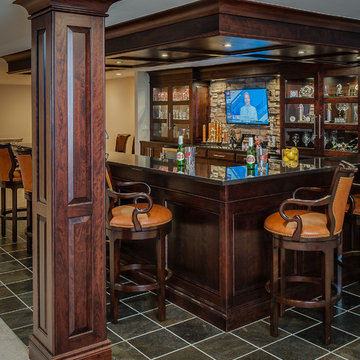
phoenix photographic
Idées déco pour un grand bar de salon parallèle classique en bois foncé avec des tabourets, un évier encastré, un plan de travail en granite, une crédence beige, une crédence en carrelage de pierre, un sol en ardoise et un placard avec porte à panneau encastré.
Idées déco pour un grand bar de salon parallèle classique en bois foncé avec des tabourets, un évier encastré, un plan de travail en granite, une crédence beige, une crédence en carrelage de pierre, un sol en ardoise et un placard avec porte à panneau encastré.
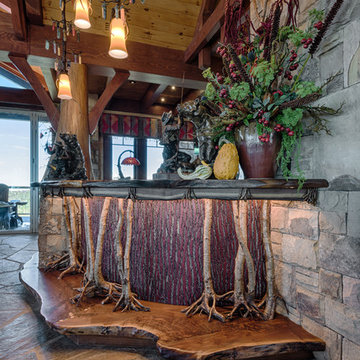
David Ramsey
Réalisation d'un grand bar de salon chalet en U et bois foncé avec des tabourets, un évier encastré, un placard avec porte à panneau encastré, un plan de travail en bois, un sol en ardoise, un sol gris et un plan de travail marron.
Réalisation d'un grand bar de salon chalet en U et bois foncé avec des tabourets, un évier encastré, un placard avec porte à panneau encastré, un plan de travail en bois, un sol en ardoise, un sol gris et un plan de travail marron.

A rustic approach to the shaker style, the exterior of the Dandridge home combines cedar shakes, logs, stonework, and metal roofing. This beautifully proportioned design is simultaneously inviting and rich in appearance.
The main level of the home flows naturally from the foyer through to the open living room. Surrounded by windows, the spacious combined kitchen and dining area provides easy access to a wrap-around deck. The master bedroom suite is also located on the main level, offering a luxurious bathroom and walk-in closet, as well as a private den and deck.
The upper level features two full bed and bath suites, a loft area, and a bunkroom, giving homeowners ample space for kids and guests. An additional guest suite is located on the lower level. This, along with an exercise room, dual kitchenettes, billiards, and a family entertainment center, all walk out to more outdoor living space and the home’s backyard.
Photographer: William Hebert

Exterior Covered Pool house bar area. Groin vaulted masonry ceiling. Outdoor TV's on back stone wall of bar area. Outdoor grill and kitchen.
Cette image montre un grand bar de salon parallèle traditionnel en bois foncé avec des tabourets, un évier encastré, un placard avec porte à panneau encastré, un plan de travail en granite, une crédence en carrelage de pierre et un sol en ardoise.
Cette image montre un grand bar de salon parallèle traditionnel en bois foncé avec des tabourets, un évier encastré, un placard avec porte à panneau encastré, un plan de travail en granite, une crédence en carrelage de pierre et un sol en ardoise.
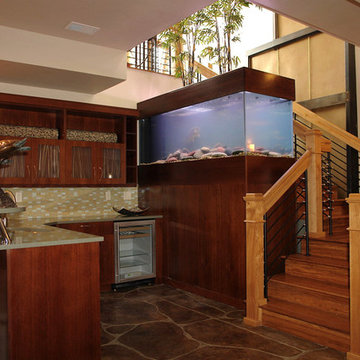
flagstone look slate floor
reeded 3-form center panels in upper cabinets
Exemple d'un grand bar de salon tendance en L et bois foncé avec des tabourets, un placard avec porte à panneau encastré, un plan de travail en quartz modifié, une crédence multicolore, une crédence en mosaïque, un sol en ardoise, un sol marron et un plan de travail vert.
Exemple d'un grand bar de salon tendance en L et bois foncé avec des tabourets, un placard avec porte à panneau encastré, un plan de travail en quartz modifié, une crédence multicolore, une crédence en mosaïque, un sol en ardoise, un sol marron et un plan de travail vert.
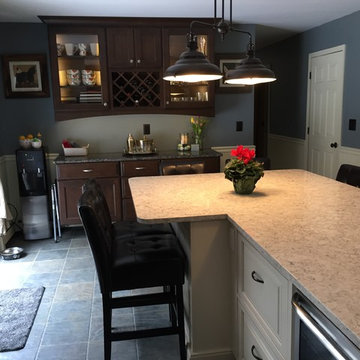
Stained and glazed full overlay maple cabinetry with polychrome granite created the first stage of this kitchen remodel. LED under and in cabinet lighting highlight the new bar and beverage area. Wall hung base cabinets allow for clearance of base board heating.
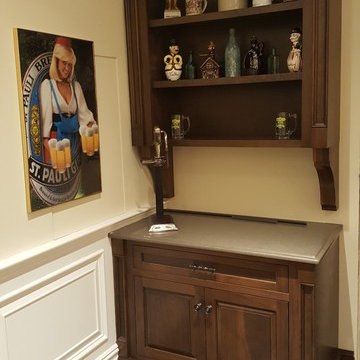
Kurnat woodworking home bar
Cette photo montre un très grand bar de salon craftsman en U et bois foncé avec des tabourets, un évier encastré, un placard avec porte à panneau encastré, un plan de travail en surface solide, un sol en ardoise et un sol multicolore.
Cette photo montre un très grand bar de salon craftsman en U et bois foncé avec des tabourets, un évier encastré, un placard avec porte à panneau encastré, un plan de travail en surface solide, un sol en ardoise et un sol multicolore.
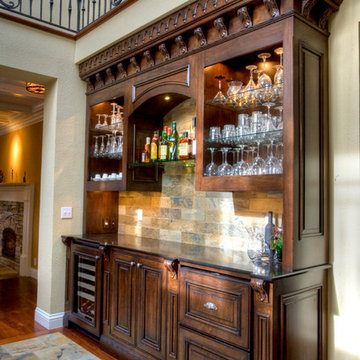
Photos by Family Ink
Exemple d'un bar de salon avec évier linéaire chic en bois foncé de taille moyenne avec aucun évier ou lavabo, un placard avec porte à panneau encastré, un plan de travail en quartz modifié, une crédence marron, une crédence en carrelage de pierre, un sol en ardoise et un sol multicolore.
Exemple d'un bar de salon avec évier linéaire chic en bois foncé de taille moyenne avec aucun évier ou lavabo, un placard avec porte à panneau encastré, un plan de travail en quartz modifié, une crédence marron, une crédence en carrelage de pierre, un sol en ardoise et un sol multicolore.
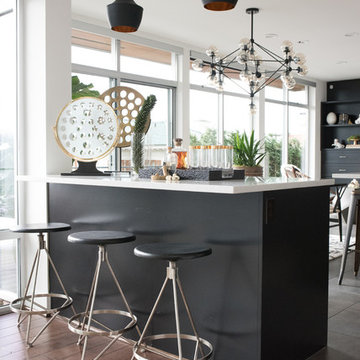
Réalisation d'un grand bar de salon linéaire minimaliste avec un sol en ardoise, des tabourets, aucun évier ou lavabo, un placard avec porte à panneau encastré, des portes de placard noires et un plan de travail en quartz modifié.
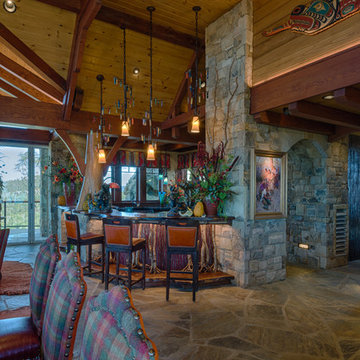
David Ramsey
Cette image montre un grand bar de salon chalet en U et bois foncé avec des tabourets, un évier encastré, un placard avec porte à panneau encastré, un plan de travail en bois, un sol en ardoise, un sol gris et un plan de travail marron.
Cette image montre un grand bar de salon chalet en U et bois foncé avec des tabourets, un évier encastré, un placard avec porte à panneau encastré, un plan de travail en bois, un sol en ardoise, un sol gris et un plan de travail marron.
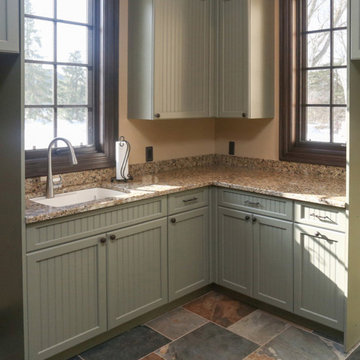
Cette photo montre un bar de salon montagne en L de taille moyenne avec un évier encastré, un placard avec porte à panneau encastré, des portes de placards vertess, un plan de travail en granite et un sol en ardoise.
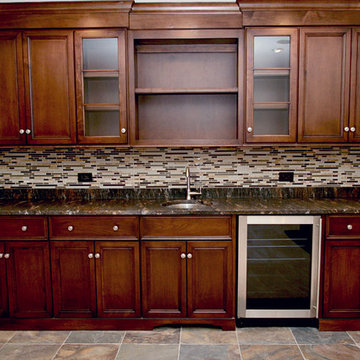
Cette image montre un bar de salon avec évier linéaire traditionnel en bois foncé de taille moyenne avec un évier encastré, un placard avec porte à panneau encastré, plan de travail en marbre, une crédence multicolore, une crédence en carreau briquette et un sol en ardoise.
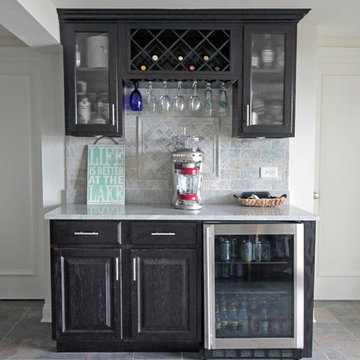
photo by Jennifer Oliver
Réalisation d'un bar de salon linéaire chalet en bois foncé de taille moyenne avec un placard avec porte à panneau encastré, un plan de travail en quartz modifié, une crédence grise, une crédence en carrelage de pierre et un sol en ardoise.
Réalisation d'un bar de salon linéaire chalet en bois foncé de taille moyenne avec un placard avec porte à panneau encastré, un plan de travail en quartz modifié, une crédence grise, une crédence en carrelage de pierre et un sol en ardoise.
Idées déco de bars de salon avec un placard avec porte à panneau encastré et un sol en ardoise
1