Idées déco de bars de salon avec un placard avec porte à panneau encastré et un sol en ardoise
Trier par :
Budget
Trier par:Populaires du jour
41 - 57 sur 57 photos
1 sur 3
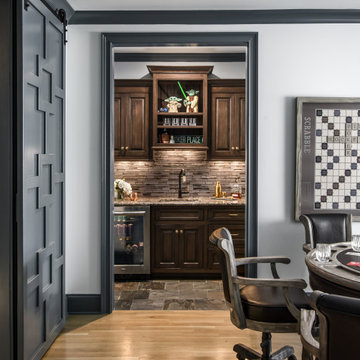
Existing wet bar refresh with updated hardware, batkcplash tile, wall paint and faucet.
Cette image montre un petit bar de salon avec évier linéaire design en bois foncé avec un évier encastré, un placard avec porte à panneau encastré, un plan de travail en granite, une crédence grise, une crédence en carreau de verre, un sol en ardoise et un sol bleu.
Cette image montre un petit bar de salon avec évier linéaire design en bois foncé avec un évier encastré, un placard avec porte à panneau encastré, un plan de travail en granite, une crédence grise, une crédence en carreau de verre, un sol en ardoise et un sol bleu.
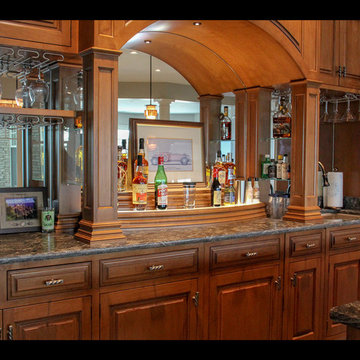
Architectural Design by Helman Sechrist Architecture
Photography by Marie Kinney
Construction by Martin Brothers Contracting, Inc.
Cette photo montre un grand bar de salon parallèle bord de mer en bois brun avec des tabourets, un évier encastré, un placard avec porte à panneau encastré, un sol en ardoise, un sol gris et plan de travail noir.
Cette photo montre un grand bar de salon parallèle bord de mer en bois brun avec des tabourets, un évier encastré, un placard avec porte à panneau encastré, un sol en ardoise, un sol gris et plan de travail noir.

Picture Perfect House
Exemple d'un bar de salon avec évier linéaire chic en bois brun de taille moyenne avec une crédence blanche, une crédence en bois, un sol noir, plan de travail noir, un évier encastré, un placard avec porte à panneau encastré, un plan de travail en stéatite et un sol en ardoise.
Exemple d'un bar de salon avec évier linéaire chic en bois brun de taille moyenne avec une crédence blanche, une crédence en bois, un sol noir, plan de travail noir, un évier encastré, un placard avec porte à panneau encastré, un plan de travail en stéatite et un sol en ardoise.
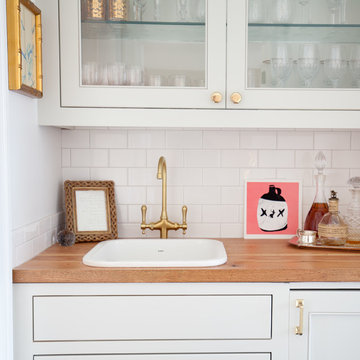
WIth a lot of love and labor, Robinson Home helped to bring this dated 1980's ranch style house into the 21st century. The central part of the house went through major changes including the addition of a back deck, the removal of some interior walls, and the relocation of the kitchen just to name a few. The result is a much more light and airy space that flows much better than before.
There is a ton to say about this project so feel free to comment with any questions.
Photography by Will Robinson

Picture Perfect House
Exemple d'un bar de salon avec évier linéaire chic en bois brun de taille moyenne avec un évier encastré, un placard avec porte à panneau encastré, un plan de travail en stéatite, une crédence blanche, une crédence en bois, un sol en ardoise, un sol noir et plan de travail noir.
Exemple d'un bar de salon avec évier linéaire chic en bois brun de taille moyenne avec un évier encastré, un placard avec porte à panneau encastré, un plan de travail en stéatite, une crédence blanche, une crédence en bois, un sol en ardoise, un sol noir et plan de travail noir.
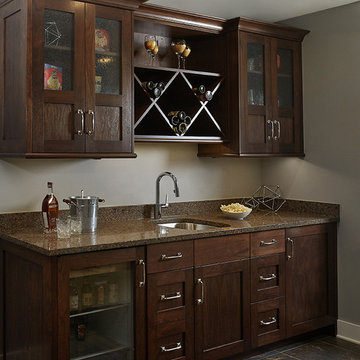
Graced with an abundance of windows, Alexandria’s modern meets traditional exterior boasts stylish stone accents, interesting rooflines and a pillared and welcoming porch. You’ll never lack for style or sunshine in this inspired transitional design perfect for a growing family. The timeless design merges a variety of classic architectural influences and fits perfectly into any neighborhood. A farmhouse feel can be seen in the exterior’s peaked roof, while the shingled accents reference the ever-popular Craftsman style. Inside, an abundance of windows flood the open-plan interior with light. Beyond the custom front door with its eye-catching sidelights is 2,350 square feet of living space on the first level, with a central foyer leading to a large kitchen and walk-in pantry, adjacent 14 by 16-foot hearth room and spacious living room with a natural fireplace. Also featured is a dining area and convenient home management center perfect for keeping your family life organized on the floor plan’s right side and a private study on the left, which lead to two patios, one covered and one open-air. Private spaces are concentrated on the 1,800-square-foot second level, where a large master suite invites relaxation and rest and includes built-ins, a master bath with double vanity and two walk-in closets. Also upstairs is a loft, laundry and two additional family bedrooms as well as 400 square foot of attic storage. The approximately 1,500-square-foot lower level features a 15 by 24-foot family room, a guest bedroom, billiards and refreshment area, and a 15 by 26-foot home theater perfect for movie nights.
Photographer: Ashley Avila Photography
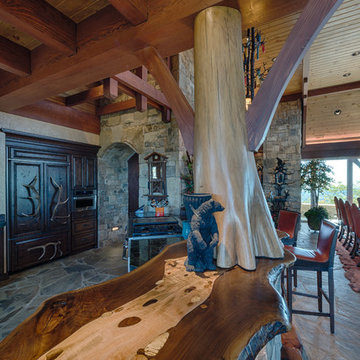
David Ramsey
Idée de décoration pour un grand bar de salon chalet en U et bois foncé avec des tabourets, un évier encastré, un placard avec porte à panneau encastré, un plan de travail en bois, un sol en ardoise, un sol gris et un plan de travail marron.
Idée de décoration pour un grand bar de salon chalet en U et bois foncé avec des tabourets, un évier encastré, un placard avec porte à panneau encastré, un plan de travail en bois, un sol en ardoise, un sol gris et un plan de travail marron.
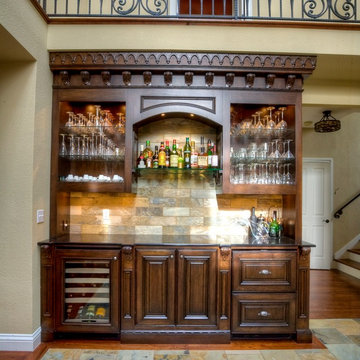
Photos by Family Ink
Cette image montre un bar de salon avec évier linéaire traditionnel en bois foncé de taille moyenne avec aucun évier ou lavabo, un placard avec porte à panneau encastré, un plan de travail en quartz modifié, une crédence marron, une crédence en carrelage de pierre, un sol en ardoise et un sol multicolore.
Cette image montre un bar de salon avec évier linéaire traditionnel en bois foncé de taille moyenne avec aucun évier ou lavabo, un placard avec porte à panneau encastré, un plan de travail en quartz modifié, une crédence marron, une crédence en carrelage de pierre, un sol en ardoise et un sol multicolore.
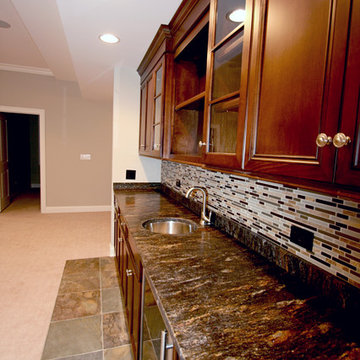
Réalisation d'un bar de salon avec évier linéaire tradition en bois foncé de taille moyenne avec un évier encastré, un placard avec porte à panneau encastré, plan de travail en marbre, une crédence multicolore, une crédence en carreau briquette et un sol en ardoise.
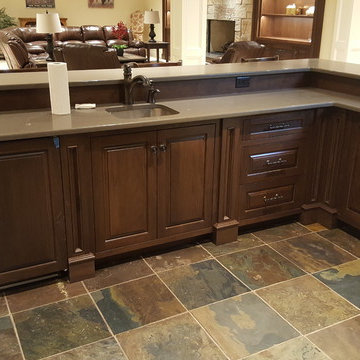
Kurnat woodworking home bar
Cette photo montre un très grand bar de salon craftsman en U et bois foncé avec des tabourets, un évier encastré, un placard avec porte à panneau encastré, un plan de travail en surface solide, un sol en ardoise et un sol multicolore.
Cette photo montre un très grand bar de salon craftsman en U et bois foncé avec des tabourets, un évier encastré, un placard avec porte à panneau encastré, un plan de travail en surface solide, un sol en ardoise et un sol multicolore.
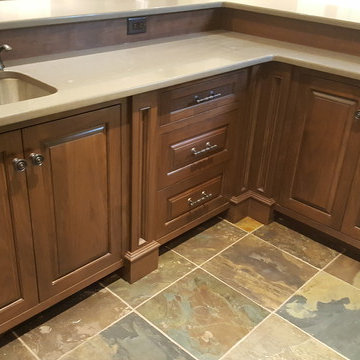
Kurnat woodworking home bar
Inspiration pour un très grand bar de salon craftsman en U et bois foncé avec des tabourets, un évier encastré, un placard avec porte à panneau encastré, un plan de travail en surface solide, un sol en ardoise et un sol multicolore.
Inspiration pour un très grand bar de salon craftsman en U et bois foncé avec des tabourets, un évier encastré, un placard avec porte à panneau encastré, un plan de travail en surface solide, un sol en ardoise et un sol multicolore.
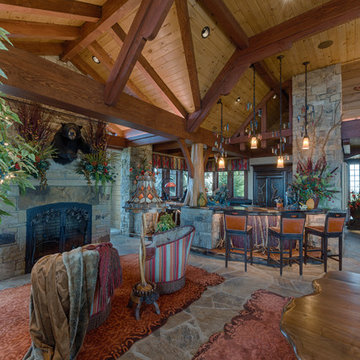
David Ramsey
Inspiration pour un grand bar de salon chalet en U et bois foncé avec des tabourets, un évier encastré, un placard avec porte à panneau encastré, un plan de travail en bois, un sol en ardoise, un sol gris et un plan de travail marron.
Inspiration pour un grand bar de salon chalet en U et bois foncé avec des tabourets, un évier encastré, un placard avec porte à panneau encastré, un plan de travail en bois, un sol en ardoise, un sol gris et un plan de travail marron.
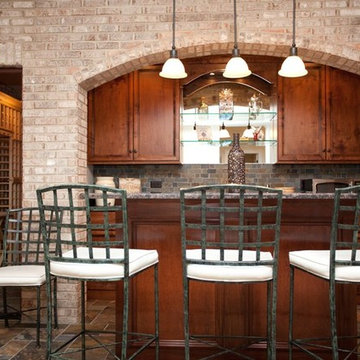
Exemple d'un bar de salon parallèle en bois foncé de taille moyenne avec des tabourets, un placard avec porte à panneau encastré, un plan de travail en granite, une crédence multicolore, un sol en ardoise et une crédence en ardoise.
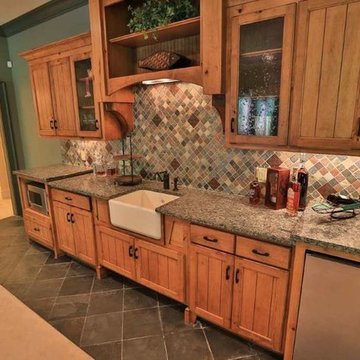
Cette photo montre un bar de salon avec évier linéaire montagne en bois brun de taille moyenne avec un placard avec porte à panneau encastré, une crédence multicolore, une crédence en carrelage de pierre, un sol en ardoise et un sol gris.
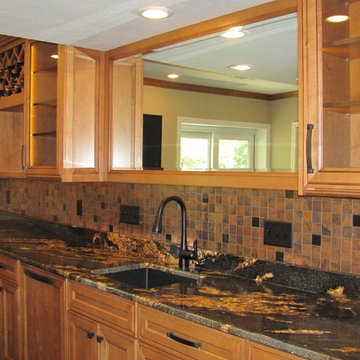
Inspiration pour un bar de salon linéaire traditionnel en bois clair avec un placard avec porte à panneau encastré, des tabourets, un évier encastré, un plan de travail en granite, une crédence multicolore, une crédence en carrelage de pierre, un sol en ardoise et un sol noir.
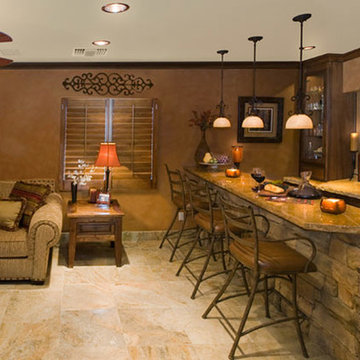
Aménagement d'un grand bar de salon parallèle montagne en bois foncé avec des tabourets, un évier encastré, un placard avec porte à panneau encastré, un plan de travail en stéatite, une crédence beige, une crédence en dalle de pierre, un sol en ardoise, un sol beige et un plan de travail beige.
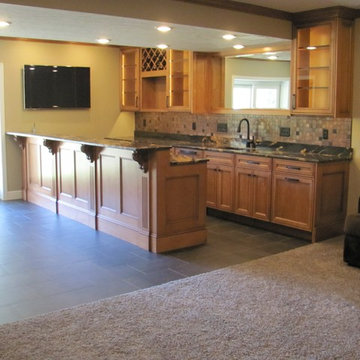
Idées déco pour un bar de salon linéaire classique en bois clair avec des tabourets, un évier encastré, un placard avec porte à panneau encastré, un plan de travail en granite, une crédence multicolore, une crédence en carrelage de pierre, un sol en ardoise et un sol noir.
Idées déco de bars de salon avec un placard avec porte à panneau encastré et un sol en ardoise
3