Idées déco de bars de salon avec un placard avec porte à panneau surélevé et un placard avec porte à panneau encastré
Trier par :
Budget
Trier par:Populaires du jour
101 - 120 sur 8 551 photos
1 sur 3

Game room bar area
Cette image montre un bar de salon traditionnel en L et bois brun de taille moyenne avec des tabourets, un évier encastré, un placard avec porte à panneau surélevé, un plan de travail en granite, une crédence multicolore, une crédence en mosaïque et un sol en ardoise.
Cette image montre un bar de salon traditionnel en L et bois brun de taille moyenne avec des tabourets, un évier encastré, un placard avec porte à panneau surélevé, un plan de travail en granite, une crédence multicolore, une crédence en mosaïque et un sol en ardoise.
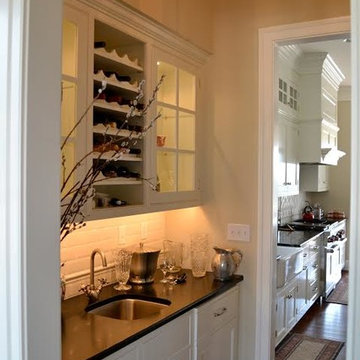
Photo by Lynn Aldridge
Idées déco pour un petit bar de salon avec évier linéaire classique avec un évier encastré, un placard avec porte à panneau encastré, des portes de placard blanches, un plan de travail en stéatite, une crédence blanche, une crédence en carrelage métro, parquet foncé et un sol marron.
Idées déco pour un petit bar de salon avec évier linéaire classique avec un évier encastré, un placard avec porte à panneau encastré, des portes de placard blanches, un plan de travail en stéatite, une crédence blanche, une crédence en carrelage métro, parquet foncé et un sol marron.

Builder: J. Peterson Homes
Interior Designer: Francesca Owens
Photographers: Ashley Avila Photography, Bill Hebert, & FulView
Capped by a picturesque double chimney and distinguished by its distinctive roof lines and patterned brick, stone and siding, Rookwood draws inspiration from Tudor and Shingle styles, two of the world’s most enduring architectural forms. Popular from about 1890 through 1940, Tudor is characterized by steeply pitched roofs, massive chimneys, tall narrow casement windows and decorative half-timbering. Shingle’s hallmarks include shingled walls, an asymmetrical façade, intersecting cross gables and extensive porches. A masterpiece of wood and stone, there is nothing ordinary about Rookwood, which combines the best of both worlds.
Once inside the foyer, the 3,500-square foot main level opens with a 27-foot central living room with natural fireplace. Nearby is a large kitchen featuring an extended island, hearth room and butler’s pantry with an adjacent formal dining space near the front of the house. Also featured is a sun room and spacious study, both perfect for relaxing, as well as two nearby garages that add up to almost 1,500 square foot of space. A large master suite with bath and walk-in closet which dominates the 2,700-square foot second level which also includes three additional family bedrooms, a convenient laundry and a flexible 580-square-foot bonus space. Downstairs, the lower level boasts approximately 1,000 more square feet of finished space, including a recreation room, guest suite and additional storage.

Wiff Harmer
Cette photo montre un bar de salon avec évier linéaire chic de taille moyenne avec un évier encastré, un placard avec porte à panneau encastré, des portes de placard blanches, un plan de travail en granite, une crédence beige, une crédence en carreau de verre et parquet clair.
Cette photo montre un bar de salon avec évier linéaire chic de taille moyenne avec un évier encastré, un placard avec porte à panneau encastré, des portes de placard blanches, un plan de travail en granite, une crédence beige, une crédence en carreau de verre et parquet clair.
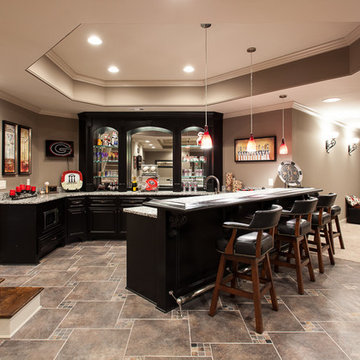
Venvisio.com
Cette photo montre un bar de salon chic en U de taille moyenne avec des tabourets, un placard avec porte à panneau surélevé, des portes de placard noires, un plan de travail en granite et un sol en carrelage de céramique.
Cette photo montre un bar de salon chic en U de taille moyenne avec des tabourets, un placard avec porte à panneau surélevé, des portes de placard noires, un plan de travail en granite et un sol en carrelage de céramique.
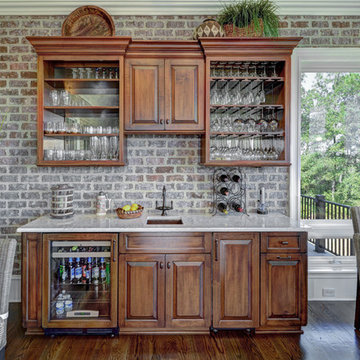
Idée de décoration pour un bar de salon avec évier linéaire tradition en bois foncé avec un évier encastré, un placard avec porte à panneau surélevé, parquet foncé et un plan de travail blanc.
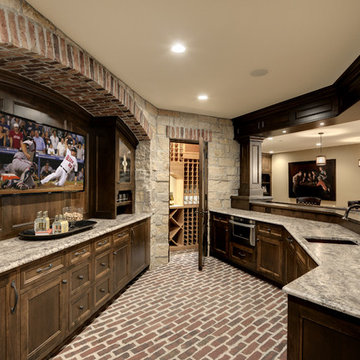
Spacecrafting/Architectural Photography
Exemple d'un très grand bar de salon parallèle chic en bois foncé avec un sol en brique, des tabourets, un évier encastré, un placard avec porte à panneau encastré et un sol rouge.
Exemple d'un très grand bar de salon parallèle chic en bois foncé avec un sol en brique, des tabourets, un évier encastré, un placard avec porte à panneau encastré et un sol rouge.
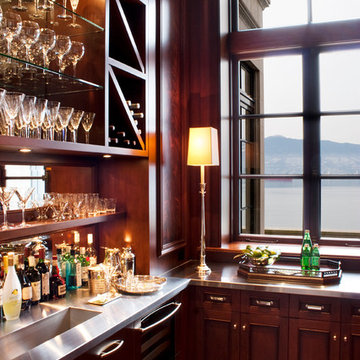
Photos: Kim Christie
Inspiration pour un bar de salon traditionnel en bois foncé avec un évier intégré, un placard avec porte à panneau encastré, un plan de travail en inox et parquet foncé.
Inspiration pour un bar de salon traditionnel en bois foncé avec un évier intégré, un placard avec porte à panneau encastré, un plan de travail en inox et parquet foncé.
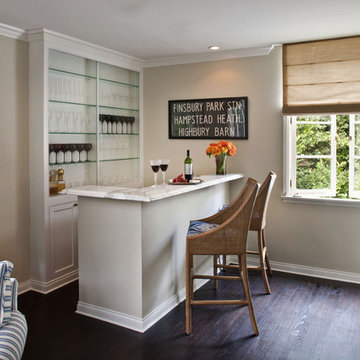
Cette image montre un petit bar de salon traditionnel en L avec des tabourets, un placard avec porte à panneau encastré, des portes de placard blanches, parquet foncé, un sol marron et un plan de travail blanc.
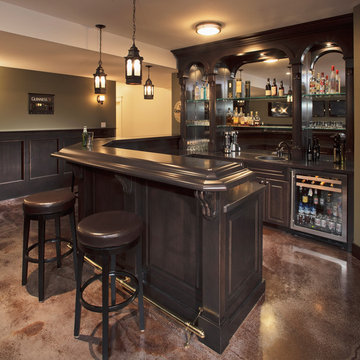
Idées déco pour un bar de salon classique en U et bois foncé de taille moyenne avec des tabourets, un évier posé, un placard avec porte à panneau surélevé, un plan de travail en bois, une crédence miroir, sol en béton ciré et un plan de travail marron.

Joshua Caldwell
Réalisation d'un grand bar de salon chalet en U et bois brun avec des tabourets, un placard avec porte à panneau encastré, une crédence grise, un sol en bois brun, un sol marron et un plan de travail marron.
Réalisation d'un grand bar de salon chalet en U et bois brun avec des tabourets, un placard avec porte à panneau encastré, une crédence grise, un sol en bois brun, un sol marron et un plan de travail marron.
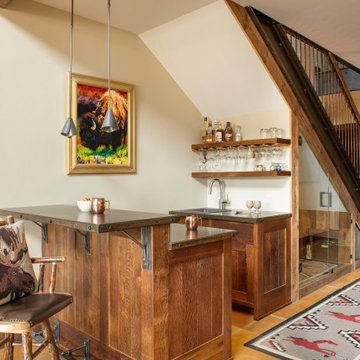
Exemple d'un bar de salon parallèle montagne en bois brun de taille moyenne avec des tabourets, un évier encastré, un placard avec porte à panneau encastré, un sol beige et un plan de travail marron.

Cette image montre un bar de salon sans évier linéaire traditionnel avec aucun évier ou lavabo, un placard avec porte à panneau encastré, des portes de placard bleues, une crédence noire, un sol gris et un plan de travail gris.
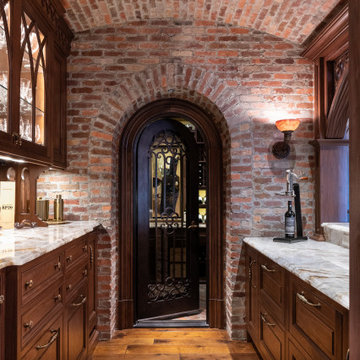
Inspiration pour un bar de salon sans évier parallèle traditionnel en bois brun de taille moyenne avec un placard avec porte à panneau surélevé, un sol en bois brun, un sol marron et un plan de travail gris.
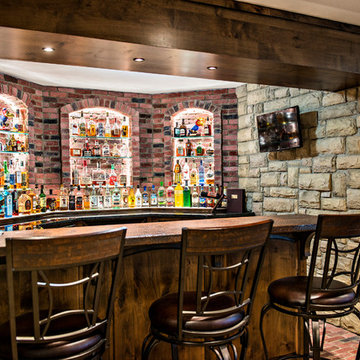
Rustic Style Basement Remodel with Bar - Photo Credits Kristol Kumar Photography
Aménagement d'un bar de salon montagne en U et bois foncé de taille moyenne avec un sol en brique, un sol rouge, des tabourets, un évier encastré, un placard avec porte à panneau surélevé, une crédence rouge et un plan de travail marron.
Aménagement d'un bar de salon montagne en U et bois foncé de taille moyenne avec un sol en brique, un sol rouge, des tabourets, un évier encastré, un placard avec porte à panneau surélevé, une crédence rouge et un plan de travail marron.

The butler pantry allows small appliances to be kept plugged in and on the granite countertop. The drawers contain baking supplies for easy access to the mixer. A metal mesh front drawer keeps onions and potatoes. Also, a dedicated beverage fridge for the main floor of the house.
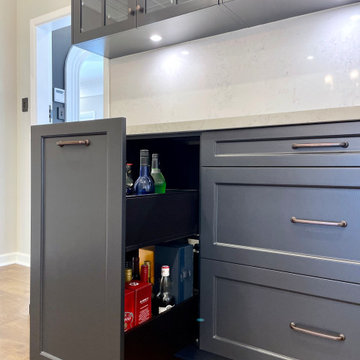
CLASSIC PROVINCIAL
- Custom designed home bar featuring an 'in-house' profile
- Hand painted 'brush strokes' finish
- Custom wine bottle holder
- Feature glass display doors, with full glass internals and recessed LED round lights
- 40mm mitred Talostone 'Carrara Classic' benchtop
- Talostone 'Carrara Classic' splashback
- Ornante 'rustic copper' handles and knobs
- Integrated bar fridge
- 1 x Integrated rollout bin
- Drinks caddy
- Blum hardware
Sheree Bounassif, Kitchens by Emanuel

Gentlemens Bar was a vision of Mary Frances Ford owner of Monarch Hill Interiors, llc. The custom green cabinetry and tile selections in this area are beyond beautiful. #Greenfieldcabinetry designed by Dawn Zarrillo.
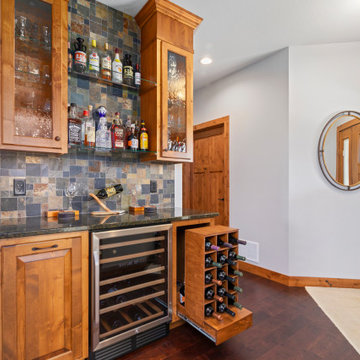
Exemple d'un petit bar de salon sans évier linéaire chic en bois brun avec un placard avec porte à panneau surélevé, un plan de travail en granite, une crédence multicolore, une crédence en ardoise, parquet foncé, un sol marron et plan de travail noir.
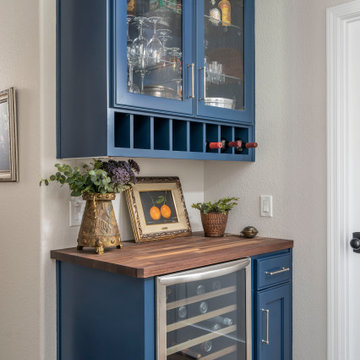
Mom's old home is transformed for the next generation to gather and entertain.
Réalisation d'un grand bar de salon tradition en L avec un placard avec porte à panneau encastré, des portes de placard blanches, un plan de travail en quartz modifié, une crédence blanche, une crédence en céramique, un sol en carrelage de céramique, un sol marron et un plan de travail blanc.
Réalisation d'un grand bar de salon tradition en L avec un placard avec porte à panneau encastré, des portes de placard blanches, un plan de travail en quartz modifié, une crédence blanche, une crédence en céramique, un sol en carrelage de céramique, un sol marron et un plan de travail blanc.
Idées déco de bars de salon avec un placard avec porte à panneau surélevé et un placard avec porte à panneau encastré
6