Idées déco de bars de salon avec un placard avec porte à panneau surélevé et un placard avec porte à panneau encastré
Trier par :
Budget
Trier par:Populaires du jour
141 - 160 sur 8 551 photos
1 sur 3

Idées déco pour un bar de salon avec évier classique en L et bois foncé avec un évier encastré, un placard avec porte à panneau encastré, un plan de travail en granite, une crédence marron, une crédence en céramique, parquet clair et un plan de travail marron.
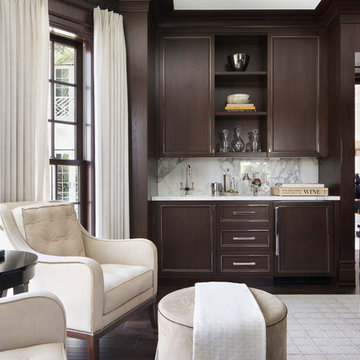
Jessica Glynn Photography
Cette image montre un bar de salon avec évier linéaire marin en bois foncé avec un placard avec porte à panneau encastré, plan de travail en marbre, une crédence multicolore, une crédence en marbre, parquet foncé et un plan de travail multicolore.
Cette image montre un bar de salon avec évier linéaire marin en bois foncé avec un placard avec porte à panneau encastré, plan de travail en marbre, une crédence multicolore, une crédence en marbre, parquet foncé et un plan de travail multicolore.
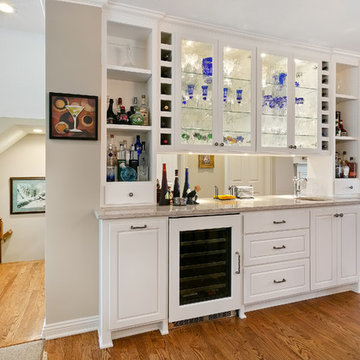
Cette image montre un bar de salon avec évier linéaire traditionnel de taille moyenne avec un évier encastré, un placard avec porte à panneau surélevé, des portes de placard blanches, un sol en bois brun et un sol marron.
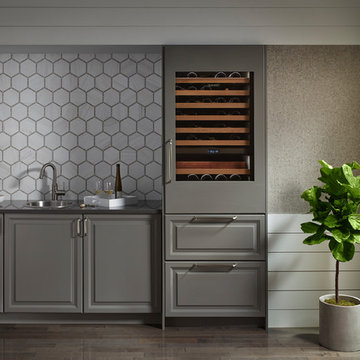
Drinking in style! This beautiful transitional home wet bar features UltraCraft Cabinetry's Asheville door style in Mineral Grey paint and Nickel glaze. This classy, stylish corner was designed by studiobstyle and photographed by Tim Nehotte Photography.
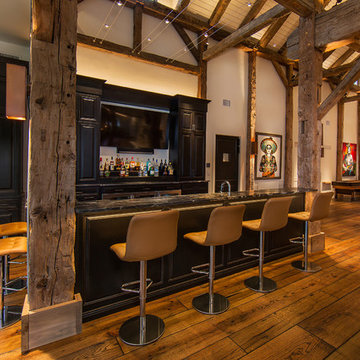
The lighting design in this rustic barn with a modern design was the designed and built by lighting designer Mike Moss. This was not only a dream to shoot because of my love for rustic architecture but also because the lighting design was so well done it was a ease to capture. Photography by Vernon Wentz of Ad Imagery
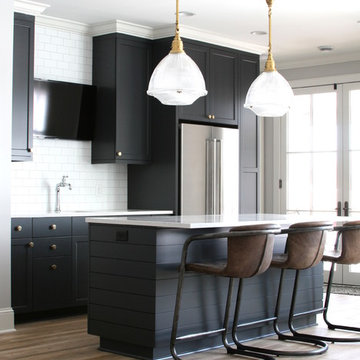
Exemple d'un bar de salon linéaire nature avec des tabourets, un placard avec porte à panneau encastré, des portes de placard bleues, une crédence blanche et un sol en bois brun.

Interior Designer Rebecca Robeson created a Home Bar area where her client would be excited to entertain friends and family. With a nod to the Industrial, Rebecca's goal was to turn this once outdated condo, into a hip, modern space reflecting the homeowners LOVE FOR THE LOFT! Paul Anderson from EKD in Denver, worked closely with the team at Robeson Design on Rebecca's vision to insure every detail was built to perfection. Custom cabinets of Silver Eucalyptus include luxury features such as live edge Curly Maple shelves above the serving countertop, touch-latch drawers, soft-close hinges and hand forged steel kick-plates that graze the White Oak hardwood floors... just to name a few. To highlight it all, individually lit drawers and sliding cabinet doors activate upon opening. Set against used brick, the look and feel connects seamlessly with the adjacent Dining area and Great Room ... perfect for home entertainment!
Rocky Mountain Hardware
Earthwood Custom Remodeling, Inc.
Exquisite Kitchen Design
Tech Lighting - Black Whale Lighting
Photos by Ryan Garvin Photography

A rejuvenation project of the entire first floor of approx. 1700sq.
The kitchen was completely redone and redesigned with relocation of all major appliances, construction of a new functioning island and creating a more open and airy feeling in the space.
A "window" was opened from the kitchen to the living space to create a connection and practical work area between the kitchen and the new home bar lounge that was constructed in the living space.
New dramatic color scheme was used to create a "grandness" felling when you walk in through the front door and accent wall to be designated as the TV wall.
The stairs were completely redesigned from wood banisters and carpeted steps to a minimalistic iron design combining the mid-century idea with a bit of a modern Scandinavian look.
The old family room was repurposed to be the new official dinning area with a grand buffet cabinet line, dramatic light fixture and a new minimalistic look for the fireplace with 3d white tiles.
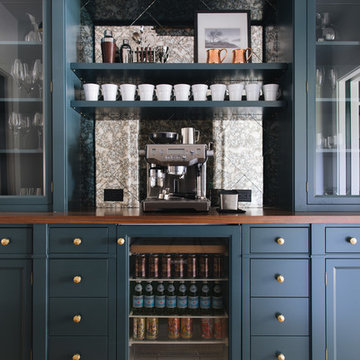
Stoffer Photography
Cette photo montre un bar de salon linéaire chic de taille moyenne avec un placard avec porte à panneau encastré, des portes de placard bleues, un plan de travail en bois et un plan de travail marron.
Cette photo montre un bar de salon linéaire chic de taille moyenne avec un placard avec porte à panneau encastré, des portes de placard bleues, un plan de travail en bois et un plan de travail marron.

River Oaks, 2014 - Remodel and Additions
Cette photo montre un grand bar de salon chic avec des tabourets, un évier encastré, un placard avec porte à panneau encastré, des portes de placard noires, plan de travail en marbre, une crédence blanche, une crédence en marbre, parquet foncé et un plan de travail blanc.
Cette photo montre un grand bar de salon chic avec des tabourets, un évier encastré, un placard avec porte à panneau encastré, des portes de placard noires, plan de travail en marbre, une crédence blanche, une crédence en marbre, parquet foncé et un plan de travail blanc.
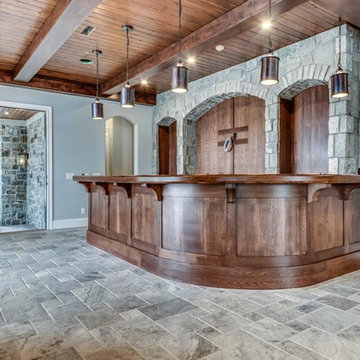
Inspiration pour un bar de salon chalet en bois foncé de taille moyenne avec des tabourets, un placard avec porte à panneau encastré, un plan de travail en bois, une crédence marron, une crédence en bois, un sol en calcaire et un sol gris.

A wonderfully useful bar/butler's pantry between the kitchen and dining room is created with rich gray painted cabinets and a marble counter top.
Réalisation d'un bar de salon avec évier parallèle tradition de taille moyenne avec un évier encastré, des portes de placard grises, plan de travail en marbre, parquet foncé, un sol marron, une crédence miroir et un placard avec porte à panneau encastré.
Réalisation d'un bar de salon avec évier parallèle tradition de taille moyenne avec un évier encastré, des portes de placard grises, plan de travail en marbre, parquet foncé, un sol marron, une crédence miroir et un placard avec porte à panneau encastré.
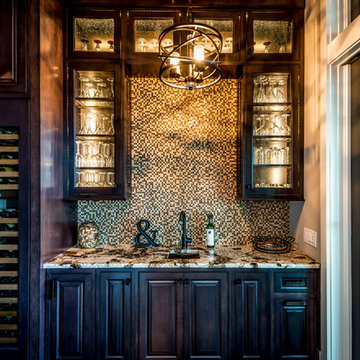
Ah, the wine room...and what a room...for the serious wine connoisseur! Adjacent to the kitchen, we see the same gorgeous Copenhagen granite countertops and contrasting Diamante Midtown Brown glass mosaic tile backsplash. Two wine coolers and glass front lighted cabinets for the wine glasses make this a very special room. Love the light fixture and easy access to the porch...all for better entertaining.
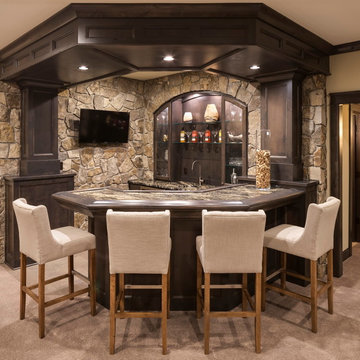
Exemple d'un bar de salon montagne en bois foncé de taille moyenne avec des tabourets, un placard avec porte à panneau surélevé, un plan de travail en granite, une crédence marron, une crédence en carrelage de pierre et un sol beige.
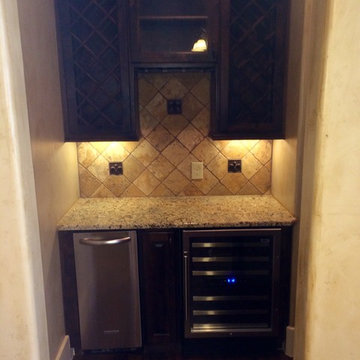
Cette image montre un petit bar de salon avec évier linéaire méditerranéen en bois foncé avec aucun évier ou lavabo, un placard avec porte à panneau surélevé, un plan de travail en granite, une crédence beige, une crédence en carrelage de pierre et parquet foncé.
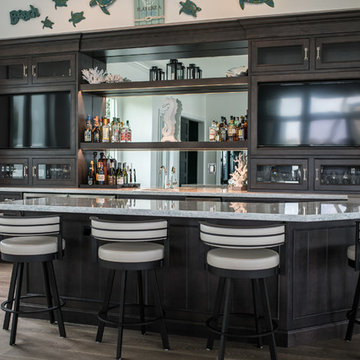
Jack Bates Photography
Réalisation d'un grand bar de salon tradition en U et bois foncé avec des tabourets, un évier encastré, un placard avec porte à panneau encastré, un plan de travail en granite et un sol en carrelage de porcelaine.
Réalisation d'un grand bar de salon tradition en U et bois foncé avec des tabourets, un évier encastré, un placard avec porte à panneau encastré, un plan de travail en granite et un sol en carrelage de porcelaine.
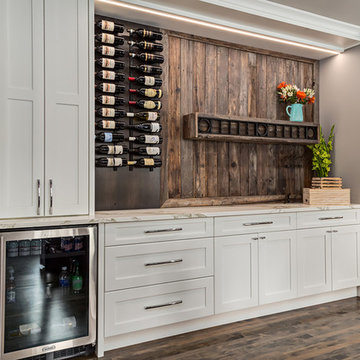
Tons of storage without looking like a bank of cupboards: this wine wall has a generous prep space and a place for everything.
Designer: Nicole Muzechka
(Calgary Photos)
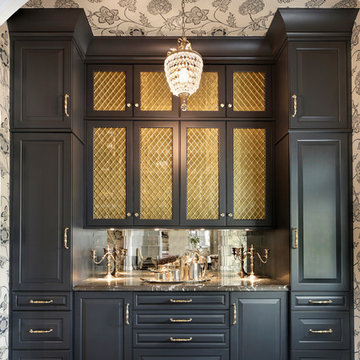
Dark opaque finish on built-in butler's pantry cabinetry. Stacked cabinetry to almost 10' tall. Wire mesh insert in glass front cabinets. Beveled mirror backsplash.
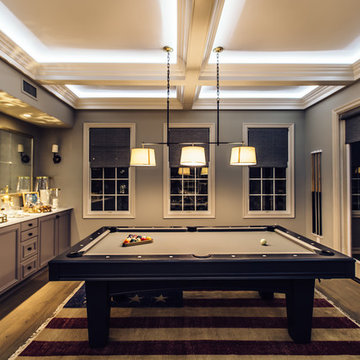
Cette image montre un grand bar de salon avec évier linéaire traditionnel avec un placard avec porte à panneau encastré, des portes de placard grises, une crédence miroir, un sol gris et parquet clair.

Game room bar area
Cette image montre un bar de salon traditionnel en L et bois brun de taille moyenne avec des tabourets, un évier encastré, un placard avec porte à panneau surélevé, un plan de travail en granite, une crédence multicolore, une crédence en mosaïque et un sol en ardoise.
Cette image montre un bar de salon traditionnel en L et bois brun de taille moyenne avec des tabourets, un évier encastré, un placard avec porte à panneau surélevé, un plan de travail en granite, une crédence multicolore, une crédence en mosaïque et un sol en ardoise.
Idées déco de bars de salon avec un placard avec porte à panneau surélevé et un placard avec porte à panneau encastré
8