Idées déco de bars de salon avec un plan de travail beige
Trier par :
Budget
Trier par:Populaires du jour
1 - 20 sur 132 photos
1 sur 3

Nos équipes ont utilisé quelques bons tuyaux pour apporter ergonomie, rangements, et caractère à cet appartement situé à Neuilly-sur-Seine. L’utilisation ponctuelle de couleurs intenses crée une nouvelle profondeur à l’espace tandis que le choix de matières naturelles et douces apporte du style. Effet déco garanti!

The allure of this kitchen begins with the carefully selected palette of Matt Lacquer painted Gin & Tonic and Tuscan Rose. Creating an inviting atmosphere, these warm hues perfectly reflect the light to accentuate the kitchen’s aesthetics.
But it doesn't stop there. The walnut slatted feature doors have been perfectly crafted to add depth and character to the space. Intricate patterns within the slats create a sense of movement, inviting the eye to explore the artistry embedded within them and elevating the kitchen to new heights of sophistication.
Prepare to be enthralled by the pièce de résistance—the Royal Calacatta Gold quartz worktop. Exuding luxury, with its radiant golden veining cascading across a pristine white backdrop, not only does it serve as a functional workspace, it makes a sophisticated statement.
Combining quality materials and finishes via thoughtful design, this kitchen allows our client to enjoy a space which is both aesthetically pleasing and extremely functional.
Feeling inspired by this kitchen or looking for more ideas? Visit our projects page today.

Wine Bar
Connie Anderson Photography
Idées déco pour un petit bar de salon avec évier parallèle classique avec un évier encastré, un placard à porte shaker, des portes de placard beiges, un plan de travail en quartz, une crédence bleue, une crédence en carreau de ciment, parquet clair, un sol marron et un plan de travail beige.
Idées déco pour un petit bar de salon avec évier parallèle classique avec un évier encastré, un placard à porte shaker, des portes de placard beiges, un plan de travail en quartz, une crédence bleue, une crédence en carreau de ciment, parquet clair, un sol marron et un plan de travail beige.

Stone Fireplace: Greenwich Gray Ledgestone
CityLight Homes project
For more visit: http://www.stoneyard.com/flippingboston
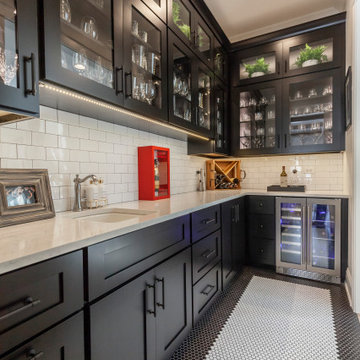
Modern Farmhouse Butler's Pantry with walk thru bar
Exemple d'un bar de salon parallèle nature avec un évier intégré, un plan de travail en quartz, une crédence blanche, une crédence en carrelage métro, un sol en carrelage de céramique, un sol blanc et un plan de travail beige.
Exemple d'un bar de salon parallèle nature avec un évier intégré, un plan de travail en quartz, une crédence blanche, une crédence en carrelage métro, un sol en carrelage de céramique, un sol blanc et un plan de travail beige.

We turned a long awkward office space into a home bar for the homeowners to entertain in.
Inspiration pour un bar de salon parallèle rustique de taille moyenne avec des tabourets, aucun évier ou lavabo, un placard à porte shaker, des portes de placard marrons, un plan de travail en bois, une crédence multicolore, une crédence en brique, un sol en vinyl, un sol multicolore et un plan de travail beige.
Inspiration pour un bar de salon parallèle rustique de taille moyenne avec des tabourets, aucun évier ou lavabo, un placard à porte shaker, des portes de placard marrons, un plan de travail en bois, une crédence multicolore, une crédence en brique, un sol en vinyl, un sol multicolore et un plan de travail beige.

Poulin Design Center
Cette photo montre un petit bar de salon avec évier linéaire chic en bois brun avec un évier encastré, un placard à porte shaker, un plan de travail en quartz modifié, une crédence marron, une crédence en céramique, un sol en carrelage de porcelaine, un sol multicolore et un plan de travail beige.
Cette photo montre un petit bar de salon avec évier linéaire chic en bois brun avec un évier encastré, un placard à porte shaker, un plan de travail en quartz modifié, une crédence marron, une crédence en céramique, un sol en carrelage de porcelaine, un sol multicolore et un plan de travail beige.
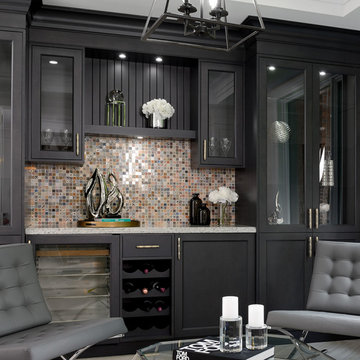
This wet bar located in the lounge is a great space to entertain. With a functioning sink and faucet, an abundance of storage and a built-in wine bar. Open shelving with ambience lighting and a mosaic backsplash creates the perfect mood. Chevron light hardwood flooring and tray ceilings add chic details.
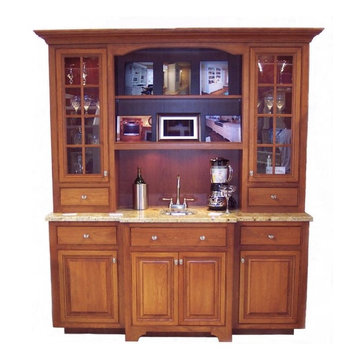
Completed renovation projects
Inspiration pour un petit bar de salon avec évier linéaire craftsman en bois brun avec un évier encastré, un plan de travail en granite et un plan de travail beige.
Inspiration pour un petit bar de salon avec évier linéaire craftsman en bois brun avec un évier encastré, un plan de travail en granite et un plan de travail beige.

Removed built-in cabinets on either side of wall; removed small bar area between walls; rebuilt wall between formal and informal dining areas, opening up walkway. Added wine and coffee bar, upper and lower cabinets, quartzite counter to match kitchen. Painted cabinets to match kitchen. Added hardware to match kitchen. Replace floor to match existing.
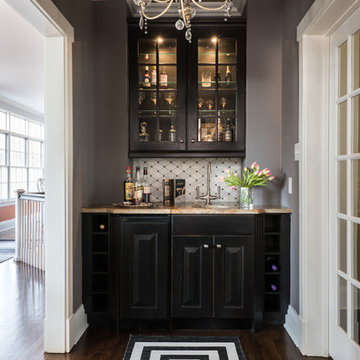
Bar area gets a make-over with new back splash and fresh paint. Sherwin Williams "Dovetail" 7018 on walls and #6989 Domino on bar, We used Indoor/outdoor rug for those red wine spills . For the ceiling we chose to have it Gold leafed .

Adjacent bar area with glass tile backsplash.
Exemple d'un petit bar de salon avec évier linéaire chic en bois clair avec un évier encastré, un placard à porte plane, un plan de travail en quartz, une crédence bleue, une crédence en carreau de verre, un sol en bois brun, un sol marron et un plan de travail beige.
Exemple d'un petit bar de salon avec évier linéaire chic en bois clair avec un évier encastré, un placard à porte plane, un plan de travail en quartz, une crédence bleue, une crédence en carreau de verre, un sol en bois brun, un sol marron et un plan de travail beige.
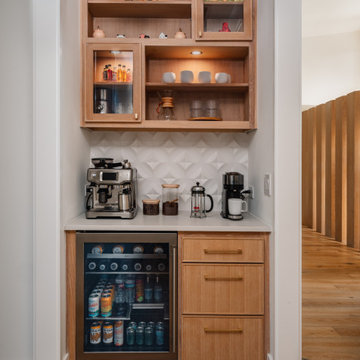
In the little pass-through from the kitchen to the dining room lay a little built in coffee bar.
Exemple d'un petit bar de salon tendance avec un plan de travail en quartz modifié, une crédence blanche, une crédence en céramique, un sol en bois brun et un plan de travail beige.
Exemple d'un petit bar de salon tendance avec un plan de travail en quartz modifié, une crédence blanche, une crédence en céramique, un sol en bois brun et un plan de travail beige.
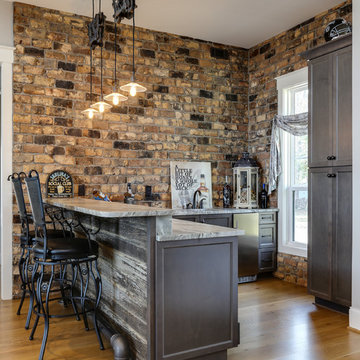
Photos by Tad Davis
Inspiration pour un bar de salon chalet en L et bois brun de taille moyenne avec des tabourets, un évier encastré, un placard avec porte à panneau encastré, plan de travail en marbre, une crédence marron, une crédence en brique et un plan de travail beige.
Inspiration pour un bar de salon chalet en L et bois brun de taille moyenne avec des tabourets, un évier encastré, un placard avec porte à panneau encastré, plan de travail en marbre, une crédence marron, une crédence en brique et un plan de travail beige.
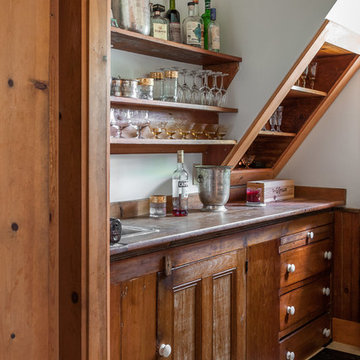
Leona Mozes Photography for the "Sea Bishop".
Port Joli, Nova Scotia.
Cette photo montre un petit bar de salon avec évier linéaire chic en bois brun avec un évier posé, un placard avec porte à panneau encastré, une crédence beige, une crédence en bois, un sol en linoléum et un plan de travail beige.
Cette photo montre un petit bar de salon avec évier linéaire chic en bois brun avec un évier posé, un placard avec porte à panneau encastré, une crédence beige, une crédence en bois, un sol en linoléum et un plan de travail beige.
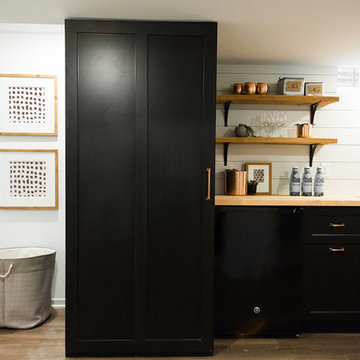
Laura Rae Photography
Réalisation d'un bar de salon avec évier linéaire tradition de taille moyenne avec un évier encastré, un placard à porte shaker, des portes de placard noires, un plan de travail en bois, une crédence blanche, une crédence en bois, un sol en vinyl, un sol marron et un plan de travail beige.
Réalisation d'un bar de salon avec évier linéaire tradition de taille moyenne avec un évier encastré, un placard à porte shaker, des portes de placard noires, un plan de travail en bois, une crédence blanche, une crédence en bois, un sol en vinyl, un sol marron et un plan de travail beige.
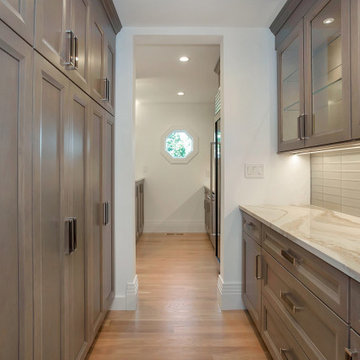
Showcased Contemporary Home Bars one an integral part of the Dining Room and one independent with refrigeration, Wet Bar, Dish Washer and Pantry for large storage area.
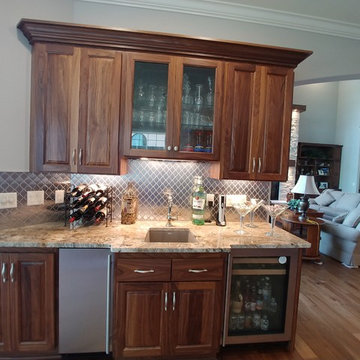
Exemple d'un petit bar de salon avec évier linéaire chic en bois foncé avec un évier encastré, un placard avec porte à panneau surélevé, un plan de travail en quartz modifié, une crédence grise, une crédence en dalle métallique, parquet foncé, un sol marron et un plan de travail beige.
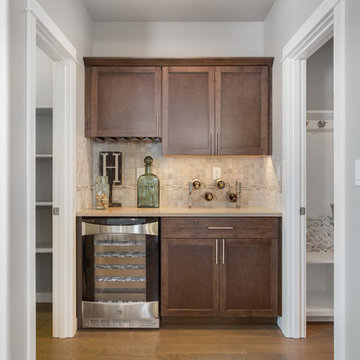
At 2968 square feet, the Vale home is not only spacious, but provides ample storage options. The incredible storage space begins with the oversized garage and practical mudroom entrance. This leads into the dining and kitchen area, which contains a large pantry, island and abundant counter space, perfect for entertaining or day-to-day life. The kitchen, adjacent to the great room features lots of natural lighting. The second level features even more space and storage, beginning with the versatile loft area that can turn into an optional junior suite. The expansive master suite opens with double doors and boasts a coffered ceiling. The master bathroom features a dual vanity, water closet, soaking tub and another oversized closet. Rounding out the home are two additional sizeable bedrooms with substantial closet space as well. Live in organized comfort, in a home perfect home for those needing extra space and storage.
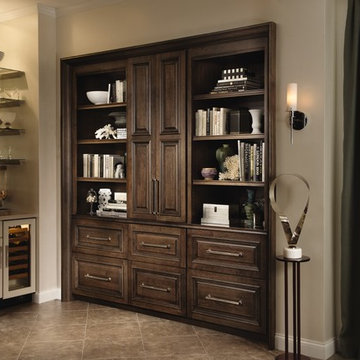
Inspiration pour un petit bar de salon avec évier linéaire traditionnel avec un placard avec porte à panneau surélevé, des portes de placard blanches, un sol en carrelage de céramique, un sol beige, aucun évier ou lavabo, une crédence miroir et un plan de travail beige.
Idées déco de bars de salon avec un plan de travail beige
1