Idées déco de bars de salon avec un plan de travail en bois et un plan de travail en cuivre
Trier par :
Budget
Trier par:Populaires du jour
41 - 60 sur 3 874 photos
1 sur 3
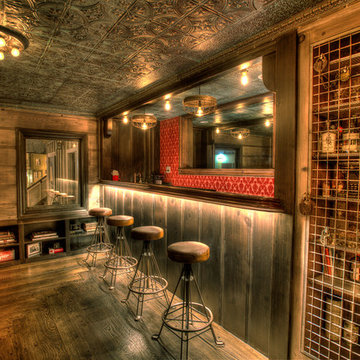
Len Schneyder
Cette image montre un bar de salon chalet de taille moyenne avec des tabourets, un placard avec porte à panneau encastré, des portes de placard marrons, un plan de travail en bois, une crédence rouge et un sol en bois brun.
Cette image montre un bar de salon chalet de taille moyenne avec des tabourets, un placard avec porte à panneau encastré, des portes de placard marrons, un plan de travail en bois, une crédence rouge et un sol en bois brun.
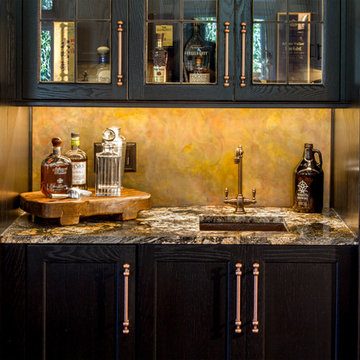
A cramped butler's pantry was opened up into a bar area with plenty of storage space and adjacent to a wine cooler. Bar countertop is Petro Magma Granite, cabinets are Brookhaven in Ebony on Oak. Other cabinets in the kitchen are white on maple; the contrast is a nice way to separate space within the same room.
Neals Design Remodel
Robin Victor Goetz
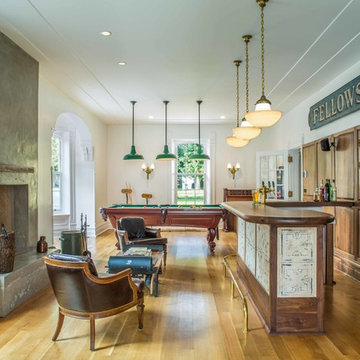
Photography: Sean McBride
Idées déco pour un grand bar de salon parallèle classique en bois brun avec un plan de travail en bois, un sol en bois brun, des tabourets, une crédence marron, un sol marron et un plan de travail marron.
Idées déco pour un grand bar de salon parallèle classique en bois brun avec un plan de travail en bois, un sol en bois brun, des tabourets, une crédence marron, un sol marron et un plan de travail marron.
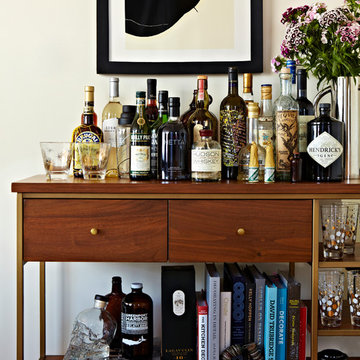
As our client loves to entertain a beautiful and fully stocked bar cart was a must-have.
Photo by Jacob Snavely
Inspiration pour un bar de salon minimaliste en bois brun de taille moyenne avec un chariot mini-bar et un plan de travail en bois.
Inspiration pour un bar de salon minimaliste en bois brun de taille moyenne avec un chariot mini-bar et un plan de travail en bois.

Dan Murdoch, Murdoch & Company, Inc.
Inspiration pour un bar de salon avec évier linéaire traditionnel avec un évier posé, un placard avec porte à panneau surélevé, des portes de placard bleues, un plan de travail en bois, parquet foncé et un plan de travail marron.
Inspiration pour un bar de salon avec évier linéaire traditionnel avec un évier posé, un placard avec porte à panneau surélevé, des portes de placard bleues, un plan de travail en bois, parquet foncé et un plan de travail marron.
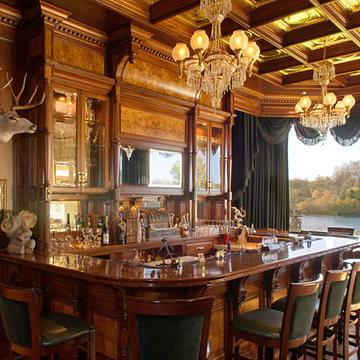
Cette image montre un très grand bar de salon traditionnel en bois brun et U avec des tabourets, un placard à porte vitrée, un plan de travail en bois, une crédence multicolore, une crédence miroir, un sol en bois brun et un plan de travail marron.

Idées déco pour un grand bar de salon parallèle industriel en bois vieilli avec aucun évier ou lavabo, un placard à porte plane, un plan de travail en cuivre et sol en béton ciré.
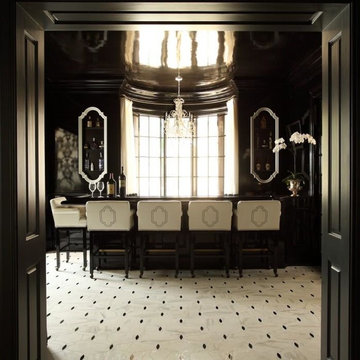
Cette image montre un grand bar de salon linéaire victorien avec des tabourets, un plan de travail en bois, un sol en carrelage de céramique et un sol blanc.

This whole-house remodel required us to dig down in the basement to achieve 9'0" ceilings. The result? A spacious, light-filled basement that the owners can use for entertaining.

Martha O'Hara Interiors, Interior Design | L. Cramer Builders + Remodelers, Builder | Troy Thies, Photography | Shannon Gale, Photo Styling
Please Note: All “related,” “similar,” and “sponsored” products tagged or listed by Houzz are not actual products pictured. They have not been approved by Martha O’Hara Interiors nor any of the professionals credited. For information about our work, please contact design@oharainteriors.com.

Unfinishes lower level gets an amazing face lift to a Prairie style inspired meca
Photos by Stuart Lorenz Photograpghy
Cette image montre un bar de salon craftsman en U et bois brun de taille moyenne avec un sol en carrelage de céramique, des tabourets, un placard à porte vitrée, un plan de travail en bois, un sol multicolore et un plan de travail marron.
Cette image montre un bar de salon craftsman en U et bois brun de taille moyenne avec un sol en carrelage de céramique, des tabourets, un placard à porte vitrée, un plan de travail en bois, un sol multicolore et un plan de travail marron.

This home in Beaver Creek Colorado was captured by photographer Jay Goodrich, who did an excellent job of capturing the lighting as it appears in the space. Using an unconventional technique for lighting shelves, these were silhouetted with LED lights hidden behind thickened block shelves. The textured wall beyond adds depth to the composition.
Architect: Julie Spinnato, Studio Spinnato www.juliespinnato.com
Builder: Jeff Cohen, Cohen Construction
Interior Designer: Lyon Design Group www.interiordesigncolorado.net
Photographer: www.jaygoodrich.com
Key Words: Shelf Lighting, Modern Shelf Lighting, Contemporary shelf lighting, lighting, lighting designer, lighting design, modern shelves, contemporary shelves, modern shelf, contemporary shelf, modern shelves, contemporary shelf light, kitchen shelf light, wet bar, wet bar lighting, bar lighting, shelf light, shelf lighting, modern shelves, modern shelf lighting, lighting for shelves, lighting for built ins, backlighting, silhouette, lighting, shelf lighting, kitchen lighting, bar lighting, bar lighting, shelf lighting, bar lighting, bar lighting, bar lighting, bar lighting

Idée de décoration pour un bar de salon avec évier linéaire design en bois clair avec un évier encastré, un placard à porte plane, un plan de travail en bois, une crédence multicolore, une crédence en mosaïque, un sol beige et un plan de travail beige.
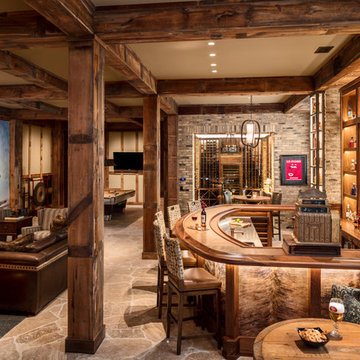
Wild West references provide an amusing, conversational touch.
Exemple d'un grand bar de salon montagne en U avec des tabourets, un plan de travail en bois et une crédence en carrelage de pierre.
Exemple d'un grand bar de salon montagne en U avec des tabourets, un plan de travail en bois et une crédence en carrelage de pierre.

Our Carmel design-build studio was tasked with organizing our client’s basement and main floor to improve functionality and create spaces for entertaining.
In the basement, the goal was to include a simple dry bar, theater area, mingling or lounge area, playroom, and gym space with the vibe of a swanky lounge with a moody color scheme. In the large theater area, a U-shaped sectional with a sofa table and bar stools with a deep blue, gold, white, and wood theme create a sophisticated appeal. The addition of a perpendicular wall for the new bar created a nook for a long banquette. With a couple of elegant cocktail tables and chairs, it demarcates the lounge area. Sliding metal doors, chunky picture ledges, architectural accent walls, and artsy wall sconces add a pop of fun.
On the main floor, a unique feature fireplace creates architectural interest. The traditional painted surround was removed, and dark large format tile was added to the entire chase, as well as rustic iron brackets and wood mantel. The moldings behind the TV console create a dramatic dimensional feature, and a built-in bench along the back window adds extra seating and offers storage space to tuck away the toys. In the office, a beautiful feature wall was installed to balance the built-ins on the other side. The powder room also received a fun facelift, giving it character and glitz.
---
Project completed by Wendy Langston's Everything Home interior design firm, which serves Carmel, Zionsville, Fishers, Westfield, Noblesville, and Indianapolis.
For more about Everything Home, see here: https://everythinghomedesigns.com/
To learn more about this project, see here:
https://everythinghomedesigns.com/portfolio/carmel-indiana-posh-home-remodel

Dark gray wetbar gets a modern/industrial look with the exposed brick wall
Cette image montre un bar de salon avec évier linéaire traditionnel de taille moyenne avec un évier encastré, un placard à porte shaker, des portes de placard grises, un plan de travail en bois, une crédence rouge, une crédence en brique, un sol en vinyl, un sol marron et un plan de travail rouge.
Cette image montre un bar de salon avec évier linéaire traditionnel de taille moyenne avec un évier encastré, un placard à porte shaker, des portes de placard grises, un plan de travail en bois, une crédence rouge, une crédence en brique, un sol en vinyl, un sol marron et un plan de travail rouge.

Solid Wormy Maple bar top with custom painted shaker style cabinetry, brushed brass cabinet hardware, Wormy Maple floating shelves, Quartz countertop, Bernia Maple engineered floating floor, and porcelain tile back bar walls
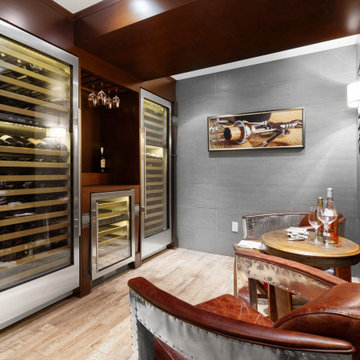
Exemple d'un bar de salon linéaire tendance de taille moyenne avec des tabourets, un placard à porte plane, des portes de placard marrons, un plan de travail en bois, une crédence marron, une crédence en bois, un sol beige et un plan de travail marron.
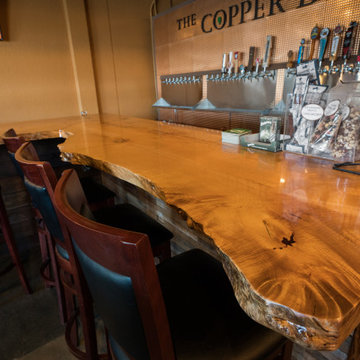
Seating Area
Exemple d'un grand bar de salon montagne avec des tabourets, un plan de travail en bois, sol en béton ciré, un sol gris et un plan de travail marron.
Exemple d'un grand bar de salon montagne avec des tabourets, un plan de travail en bois, sol en béton ciré, un sol gris et un plan de travail marron.
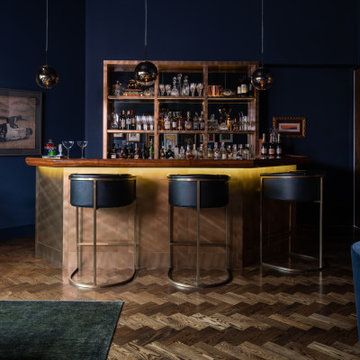
Inspiration pour un bar de salon design avec des tabourets, un placard sans porte, un plan de travail en bois, parquet foncé et un sol marron.
Idées déco de bars de salon avec un plan de travail en bois et un plan de travail en cuivre
3