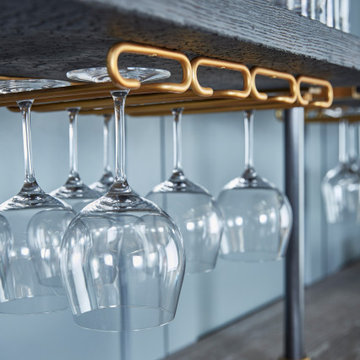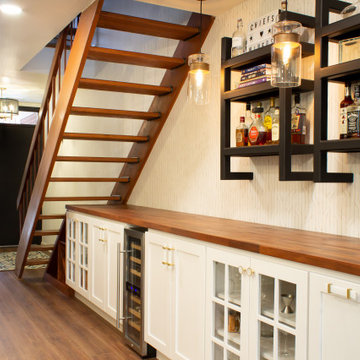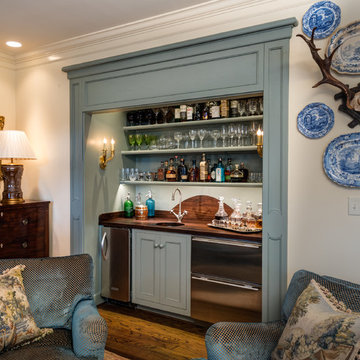Idées déco de bars de salon avec un plan de travail en bois et un plan de travail en stratifié
Trier par :
Budget
Trier par:Populaires du jour
1 - 20 sur 4 125 photos
1 sur 3

Nos équipes ont utilisé quelques bons tuyaux pour apporter ergonomie, rangements, et caractère à cet appartement situé à Neuilly-sur-Seine. L’utilisation ponctuelle de couleurs intenses crée une nouvelle profondeur à l’espace tandis que le choix de matières naturelles et douces apporte du style. Effet déco garanti!

Idée de décoration pour un grand bar de salon avec évier tradition en L avec un évier posé, un placard à porte shaker, des portes de placard grises, un plan de travail en bois, une crédence en dalle métallique, un sol en bois brun, un sol marron et un plan de travail marron.

This 1600+ square foot basement was a diamond in the rough. We were tasked with keeping farmhouse elements in the design plan while implementing industrial elements. The client requested the space include a gym, ample seating and viewing area for movies, a full bar , banquette seating as well as area for their gaming tables - shuffleboard, pool table and ping pong. By shifting two support columns we were able to bury one in the powder room wall and implement two in the custom design of the bar. Custom finishes are provided throughout the space to complete this entertainers dream.

Combination wet bar and coffee bar. Bottom drawer is sized for liquor bottles.
Joyelle West Photography
Réalisation d'un bar de salon avec évier linéaire tradition de taille moyenne avec un évier encastré, des portes de placard blanches, un plan de travail en bois, une crédence blanche, une crédence en carrelage métro, un sol en bois brun, un plan de travail marron et un placard à porte shaker.
Réalisation d'un bar de salon avec évier linéaire tradition de taille moyenne avec un évier encastré, des portes de placard blanches, un plan de travail en bois, une crédence blanche, une crédence en carrelage métro, un sol en bois brun, un plan de travail marron et un placard à porte shaker.

Réalisation d'un petit bar de salon avec évier linéaire tradition avec un évier posé, un placard à porte shaker, des portes de placard bleues, un plan de travail en bois, une crédence blanche et une crédence en carrelage métro.

Exemple d'un bar de salon parallèle tendance avec des tabourets, un placard à porte plane, des portes de placard beiges, un plan de travail en bois, sol en béton ciré et un sol gris.

Dan Murdoch, Murdoch & Company, Inc.
Inspiration pour un bar de salon avec évier linéaire traditionnel avec un évier posé, un placard avec porte à panneau surélevé, des portes de placard bleues, un plan de travail en bois, parquet foncé et un plan de travail marron.
Inspiration pour un bar de salon avec évier linéaire traditionnel avec un évier posé, un placard avec porte à panneau surélevé, des portes de placard bleues, un plan de travail en bois, parquet foncé et un plan de travail marron.

We created this moody custom built in bar area for our clients in the M streets. We contrasted the dark blue with a dark walnut wood stain counter top and shelves. Added the finishing touches by add a textured grasscloth wallpaper and shelf lights

This beautiful bar cabinet with burnt oak adjustable shelves is part of our Loft Shelving System. Our Loft posts in blackened gunmetal and fully machined brass fittings in our buffed brass finish mount from the top of our cabinet and tie back to the wall to support 8 shelves. Amuneal’s proprietary machined hardware clamps onto the posts so that the shelves can be easily adjusted at any time. The burnt oak shelves are milled in house from solid white oak to a thickness of 1.5” before being hand-finished using the traditional Shou Sugi Ban process of burning the wood. Once completed, the shelves are sealed with a protective coating that keeps that burnt finish from rubbing off. The combination of blackened steel posts, machined and patinated brass hardware and the charred oak shelves make this a stunning and sculptural shelving option for any space. Integrated bronze bottle stops and wine glass holders add detail and purpose. The lower portion of this bar system is a tall credenza in one of Amuneal’s new finishes, cerused chestnut. The credenza storage highlights the system’s flexibility with drawers, cabinets and glass fronted doors, all with Amuneal fully machined and full width drawer pulls. Behind the glass doors, are a series of pull-out wine trays, carved from solid oak, allowing both display and storage in this unit. This unit is fabricated in our Philadelphia-based furniture studio and can be customized with different metal and wood finishes as well as different shelf widths, sizes and configurations.

Idées déco pour un bar de salon sans évier linéaire campagne avec aucun évier ou lavabo, un placard à porte shaker, des portes de placard blanches, un plan de travail en bois, un sol en bois brun, un sol marron et un plan de travail marron.

A truly special property located in a sought after Toronto neighbourhood, this large family home renovation sought to retain the charm and history of the house in a contemporary way. The full scale underpin and large rear addition served to bring in natural light and expand the possibilities of the spaces. A vaulted third floor contains the master bedroom and bathroom with a cozy library/lounge that walks out to the third floor deck - revealing views of the downtown skyline. A soft inviting palate permeates the home but is juxtaposed with punches of colour, pattern and texture. The interior design playfully combines original parts of the home with vintage elements as well as glass and steel and millwork to divide spaces for working, relaxing and entertaining. An enormous sliding glass door opens the main floor to the sprawling rear deck and pool/hot tub area seamlessly. Across the lawn - the garage clad with reclaimed barnboard from the old structure has been newly build and fully rough-in for a potential future laneway house.

Aménagement d'un bar de salon sans évier linéaire contemporain de taille moyenne avec aucun évier ou lavabo, des portes de placard blanches et un plan de travail en bois.

Réalisation d'un bar de salon avec évier linéaire tradition de taille moyenne avec un évier encastré, un placard avec porte à panneau encastré, des portes de placard bleues, un plan de travail en bois, une crédence rouge, une crédence en brique, parquet foncé, un sol marron et un plan de travail marron.

Kitchen photography project in Quincy, MA 8 19 19
Design: Amy Lynn Interiors
Interiors by Raquel
Photography: Keitaro Yoshioka Photography
Aménagement d'un petit bar de salon linéaire classique avec aucun évier ou lavabo, un placard à porte shaker, des portes de placard blanches, un plan de travail en bois, une crédence blanche, une crédence en bois, parquet clair, un sol beige et un plan de travail beige.
Aménagement d'un petit bar de salon linéaire classique avec aucun évier ou lavabo, un placard à porte shaker, des portes de placard blanches, un plan de travail en bois, une crédence blanche, une crédence en bois, parquet clair, un sol beige et un plan de travail beige.

Idée de décoration pour un grand bar de salon avec évier linéaire tradition avec un évier encastré, un placard avec porte à panneau surélevé, des portes de placards vertess, un plan de travail en bois, une crédence miroir, un sol marron, un plan de travail marron et parquet foncé.

Idées déco pour un bar de salon campagne avec des tabourets, des portes de placard noires, un plan de travail en bois, sol en béton ciré et un sol gris.

Exemple d'un bar de salon nature de taille moyenne avec des tabourets, un évier posé, un placard à porte shaker, des portes de placard blanches, un plan de travail en bois, une crédence blanche, une crédence en bois, un sol en carrelage de porcelaine, un sol marron et un plan de travail marron.

This space was once a drab closet and now a handsome bar for family and friends to enjoy...
Cette image montre un bar de salon avec évier linéaire traditionnel de taille moyenne avec un sol marron, un évier encastré, un placard avec porte à panneau encastré, des portes de placard bleues, un plan de travail en bois, parquet foncé et un plan de travail marron.
Cette image montre un bar de salon avec évier linéaire traditionnel de taille moyenne avec un sol marron, un évier encastré, un placard avec porte à panneau encastré, des portes de placard bleues, un plan de travail en bois, parquet foncé et un plan de travail marron.

We remodeled the interior of this home including the kitchen with new walk into pantry with custom features, the master suite including bathroom, living room and dining room. We were able to add functional kitchen space by finishing our clients existing screen porch and create a media room upstairs by flooring off the vaulted ceiling.

Stoffer Photography
Exemple d'un bar de salon linéaire chic de taille moyenne avec un placard avec porte à panneau encastré, des portes de placard bleues, un plan de travail en bois, un sol en bois brun et un sol marron.
Exemple d'un bar de salon linéaire chic de taille moyenne avec un placard avec porte à panneau encastré, des portes de placard bleues, un plan de travail en bois, un sol en bois brun et un sol marron.
Idées déco de bars de salon avec un plan de travail en bois et un plan de travail en stratifié
1