Idées déco de bars de salon avec un plan de travail en bois et un plan de travail en stratifié
Trier par :
Budget
Trier par:Populaires du jour
121 - 140 sur 4 128 photos
1 sur 3
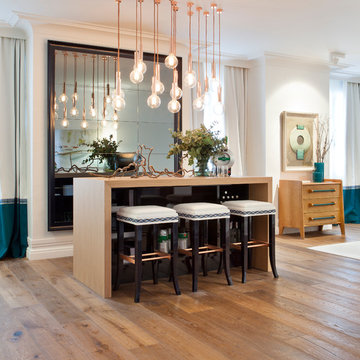
Inspiration pour un bar de salon linéaire design de taille moyenne avec des tabourets, un plan de travail en bois, un sol en bois brun, aucun évier ou lavabo et un plan de travail beige.
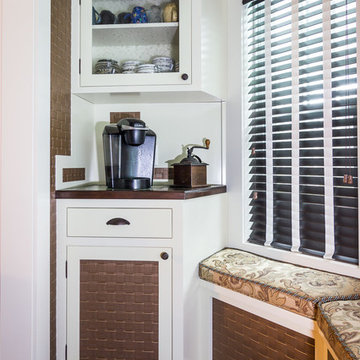
Unique coffee room featuring built in cabinets to each side. Built in bench seating with storage below. Custom slab walnut table top and painted legs with glazing to match cabinetry. Dark hardwood floor.
Photographed by Chuck Murphy Statesboro GA
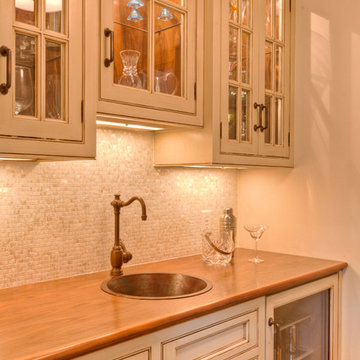
Wood Teek Countertop
Mother of Pearl Mini-Brick Backsplach Mosaic
Idée de décoration pour un bar de salon avec évier tradition avec un évier posé, un placard avec porte à panneau encastré, des portes de placard beiges, un plan de travail en bois, une crédence blanche, une crédence en mosaïque et un plan de travail marron.
Idée de décoration pour un bar de salon avec évier tradition avec un évier posé, un placard avec porte à panneau encastré, des portes de placard beiges, un plan de travail en bois, une crédence blanche, une crédence en mosaïque et un plan de travail marron.

Custom Peruvian walnut wet bar designed by Jesse Jarrett of Jarrett Designs LLC. To learn more visit glumber.com
#glumber #Grothouse #JesseJarrett #JarrettDesignsLLC

Réalisation d'un petit bar de salon sans évier parallèle tradition avec des étagères flottantes, des portes de placard bleues, un plan de travail en bois, parquet clair et un plan de travail bleu.

This 1600+ square foot basement was a diamond in the rough. We were tasked with keeping farmhouse elements in the design plan while implementing industrial elements. The client requested the space include a gym, ample seating and viewing area for movies, a full bar , banquette seating as well as area for their gaming tables - shuffleboard, pool table and ping pong. By shifting two support columns we were able to bury one in the powder room wall and implement two in the custom design of the bar. Custom finishes are provided throughout the space to complete this entertainers dream.

Check out this gorgeous kitchenette remodel our team did . It features custom cabinetry with soft close doors and drawers, custom wood countertops with matching floating shelves, and 4x12 subway tile with 3x6 herringbone accent behind the sink. This kitchen even includes fully functioning beer taps in the backsplash along with waterproof flooring.

Cette photo montre un bar de salon avec évier linéaire industriel avec aucun évier ou lavabo, un placard à porte vitrée, des portes de placard noires, un plan de travail en bois, une crédence noire, une crédence en bois, parquet clair, un sol marron et plan de travail noir.

This home is full of clean lines, soft whites and grey, & lots of built-in pieces. Large entry area with message center, dual closets, custom bench with hooks and cubbies to keep organized. Living room fireplace with shiplap, custom mantel and cabinets, and white brick.

Exemple d'un petit bar de salon avec évier linéaire chic en bois brun avec un évier posé, un plan de travail en bois, une crédence miroir, un sol en bois brun, un sol marron, un plan de travail marron et un placard à porte vitrée.

Project by Vine Street Design / www.vinestdesign.com
Photography by Mike Kaskel / michaelalankaskel.com
Aménagement d'un petit bar de salon avec évier linéaire classique avec un évier encastré, un placard à porte plane, des portes de placard beiges, un plan de travail en bois, une crédence verte, un sol en bois brun, un sol marron et un plan de travail marron.
Aménagement d'un petit bar de salon avec évier linéaire classique avec un évier encastré, un placard à porte plane, des portes de placard beiges, un plan de travail en bois, une crédence verte, un sol en bois brun, un sol marron et un plan de travail marron.

Aménagement d'un bar de salon linéaire campagne en bois clair avec un chariot mini-bar, un placard à porte plane, un plan de travail en bois, moquette, un sol beige et un plan de travail beige.

Idée de décoration pour un bar de salon avec évier linéaire tradition de taille moyenne avec un évier encastré, un placard à porte shaker, des portes de placard noires, un plan de travail en bois, une crédence blanche, une crédence en bois, un sol en vinyl et un sol marron.

Despite the rustic look, the custom glass and cabinets made the room look modern and clean. I enjoy the balance of the two design elements.
Cette photo montre un petit bar de salon avec évier montagne en bois clair avec un évier encastré, un placard à porte vitrée, un plan de travail en bois, une crédence grise, une crédence en dalle de pierre, parquet foncé et un sol marron.
Cette photo montre un petit bar de salon avec évier montagne en bois clair avec un évier encastré, un placard à porte vitrée, un plan de travail en bois, une crédence grise, une crédence en dalle de pierre, parquet foncé et un sol marron.
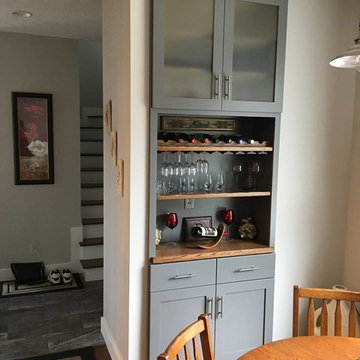
Exemple d'un bar de salon tendance avec un placard à porte shaker, des portes de placard grises, un plan de travail en bois, un sol en bois brun et un sol marron.
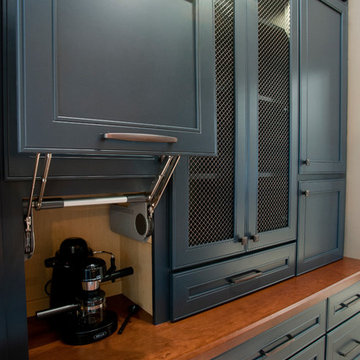
Butler Pantry and Bar
Design by Dalton Carpet One
Wellborn Cabinets- Cabinet Finish: Maple Bleu; Door Style: Sonoma; Countertops: Cherry Java; Floating Shelves: Deuley Designs; Floor Tile: Aplha Brick, Country Mix; Grout: Mapei Pewter; Backsplash: Metallix Collection Nickels Antique Copper; Grout: Mapei Chocolate; Paint: Benjamin Moore HC-77 Alexandria Beige
Photo by: Dennis McDaniel

This Butler's Pantry incorporates custom racks for wine glasses and plates. Robert Benson Photography
Réalisation d'un grand bar de salon avec évier champêtre en U avec un évier encastré, un placard à porte shaker, des portes de placard grises, un plan de travail en bois, une crédence grise, un sol en bois brun et un plan de travail marron.
Réalisation d'un grand bar de salon avec évier champêtre en U avec un évier encastré, un placard à porte shaker, des portes de placard grises, un plan de travail en bois, une crédence grise, un sol en bois brun et un plan de travail marron.

Something for grown-ups: an elegant wine bar with a mahogany countertop and an antiqued mirror backsplash. A small sink balances the wine cooler on the left. The illuminated wall cabinet with fishtail leaded glass doors holds a collection of fine wine glasses.
Photo by Mary Ellen Hendricks

Bo Palenske
Inspiration pour un petit bar de salon parallèle chalet en bois foncé avec des tabourets, un placard à porte shaker, un plan de travail en bois, une crédence bleue, moquette et un plan de travail marron.
Inspiration pour un petit bar de salon parallèle chalet en bois foncé avec des tabourets, un placard à porte shaker, un plan de travail en bois, une crédence bleue, moquette et un plan de travail marron.

Idées déco pour un bar de salon parallèle montagne en bois foncé de taille moyenne avec parquet foncé, des tabourets, un placard à porte shaker, un plan de travail en bois, une crédence multicolore, une crédence en carrelage de pierre et un sol marron.
Idées déco de bars de salon avec un plan de travail en bois et un plan de travail en stratifié
7