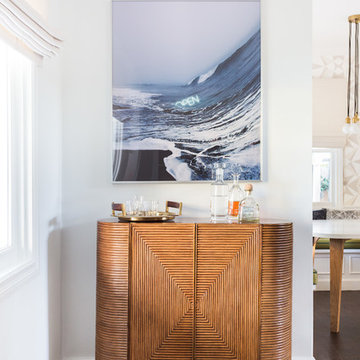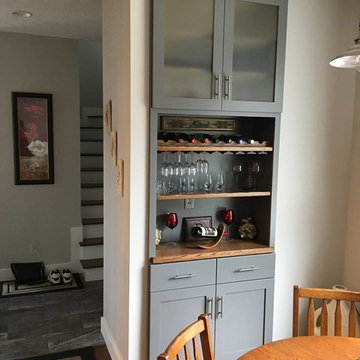Idées déco de bars de salon avec un plan de travail en bois et un sol marron
Trier par :
Budget
Trier par:Populaires du jour
1 - 20 sur 993 photos
1 sur 3

Exemple d'un petit bar de salon rétro avec aucun évier ou lavabo, un placard sans porte, des portes de placard blanches, un plan de travail en bois, un sol en bois brun, un sol marron, un plan de travail marron et une crédence multicolore.

Idées déco pour un bar de salon sans évier linéaire campagne avec aucun évier ou lavabo, un placard à porte shaker, des portes de placard blanches, un plan de travail en bois, un sol en bois brun, un sol marron et un plan de travail marron.

Custom Peruvian walnut wet bar designed by Jesse Jarrett of Jarrett Designs LLC. To learn more visit glumber.com
#glumber #Grothouse #JesseJarrett #JarrettDesignsLLC

Inspiration pour un bar de salon parallèle traditionnel avec des tabourets, un placard à porte plane, un plan de travail en bois, une crédence multicolore, une crédence en brique, un sol en bois brun, un sol marron et un plan de travail marron.

Cette photo montre un bar de salon avec évier linéaire chic avec un évier encastré, un placard à porte shaker, des portes de placard bleues, un plan de travail en bois, une crédence blanche, une crédence en mosaïque, un sol en bois brun, un sol marron et un plan de travail marron.

Check out this gorgeous kitchenette remodel our team did . It features custom cabinetry with soft close doors and drawers, custom wood countertops with matching floating shelves, and 4x12 subway tile with 3x6 herringbone accent behind the sink. This kitchen even includes fully functioning beer taps in the backsplash along with waterproof flooring.

Cette photo montre un bar de salon avec évier linéaire industriel avec aucun évier ou lavabo, un placard à porte vitrée, des portes de placard noires, un plan de travail en bois, une crédence noire, une crédence en bois, parquet clair, un sol marron et plan de travail noir.

Amy Bartlam
Inspiration pour un petit bar de salon marin en bois brun avec un chariot mini-bar, aucun évier ou lavabo, un plan de travail en bois, parquet foncé et un sol marron.
Inspiration pour un petit bar de salon marin en bois brun avec un chariot mini-bar, aucun évier ou lavabo, un plan de travail en bois, parquet foncé et un sol marron.

Project by Vine Street Design / www.vinestdesign.com
Photography by Mike Kaskel / michaelalankaskel.com
Aménagement d'un petit bar de salon avec évier linéaire classique avec un évier encastré, un placard à porte plane, des portes de placard beiges, un plan de travail en bois, une crédence verte, un sol en bois brun, un sol marron et un plan de travail marron.
Aménagement d'un petit bar de salon avec évier linéaire classique avec un évier encastré, un placard à porte plane, des portes de placard beiges, un plan de travail en bois, une crédence verte, un sol en bois brun, un sol marron et un plan de travail marron.

Designed by Victoria Highfill, Photography by Melissa M Mills
Aménagement d'un bar de salon avec évier campagne en L de taille moyenne avec un évier encastré, un placard à porte shaker, des portes de placard grises, un plan de travail en bois, un sol en bois brun, un sol marron et un plan de travail marron.
Aménagement d'un bar de salon avec évier campagne en L de taille moyenne avec un évier encastré, un placard à porte shaker, des portes de placard grises, un plan de travail en bois, un sol en bois brun, un sol marron et un plan de travail marron.

Enjoy Entertaining? Consider adding a bar to your basement and other entertainment spaces. The black farmhouse sink is a unique addition to this bar!
Meyer Design

Idée de décoration pour un bar de salon linéaire champêtre de taille moyenne avec des tabourets, un évier posé, un placard à porte shaker, des portes de placard blanches, un plan de travail en bois, une crédence blanche, une crédence en bois, un sol en bois brun et un sol marron.

Idée de décoration pour un bar de salon avec évier linéaire tradition de taille moyenne avec un évier encastré, un placard à porte shaker, des portes de placard noires, un plan de travail en bois, une crédence blanche, une crédence en bois, un sol en vinyl et un sol marron.

Despite the rustic look, the custom glass and cabinets made the room look modern and clean. I enjoy the balance of the two design elements.
Cette photo montre un petit bar de salon avec évier montagne en bois clair avec un évier encastré, un placard à porte vitrée, un plan de travail en bois, une crédence grise, une crédence en dalle de pierre, parquet foncé et un sol marron.
Cette photo montre un petit bar de salon avec évier montagne en bois clair avec un évier encastré, un placard à porte vitrée, un plan de travail en bois, une crédence grise, une crédence en dalle de pierre, parquet foncé et un sol marron.

Exemple d'un bar de salon tendance avec un placard à porte shaker, des portes de placard grises, un plan de travail en bois, un sol en bois brun et un sol marron.

Idées déco pour un bar de salon parallèle montagne en bois foncé de taille moyenne avec parquet foncé, des tabourets, un placard à porte shaker, un plan de travail en bois, une crédence multicolore, une crédence en carrelage de pierre et un sol marron.

Rustic home bar.
Cette photo montre un bar de salon parallèle montagne en bois vieilli de taille moyenne avec un sol en bois brun, des tabourets, un plan de travail en bois, un placard à porte vitrée, un sol marron et un plan de travail marron.
Cette photo montre un bar de salon parallèle montagne en bois vieilli de taille moyenne avec un sol en bois brun, des tabourets, un plan de travail en bois, un placard à porte vitrée, un sol marron et un plan de travail marron.

We created this moody custom built in bar area for our clients in the M streets. We contrasted the dark blue with a dark walnut wood stain counter top and shelves. Added the finishing touches by add a textured grasscloth wallpaper and shelf lights

A truly special property located in a sought after Toronto neighbourhood, this large family home renovation sought to retain the charm and history of the house in a contemporary way. The full scale underpin and large rear addition served to bring in natural light and expand the possibilities of the spaces. A vaulted third floor contains the master bedroom and bathroom with a cozy library/lounge that walks out to the third floor deck - revealing views of the downtown skyline. A soft inviting palate permeates the home but is juxtaposed with punches of colour, pattern and texture. The interior design playfully combines original parts of the home with vintage elements as well as glass and steel and millwork to divide spaces for working, relaxing and entertaining. An enormous sliding glass door opens the main floor to the sprawling rear deck and pool/hot tub area seamlessly. Across the lawn - the garage clad with reclaimed barnboard from the old structure has been newly build and fully rough-in for a potential future laneway house.

Idée de décoration pour un grand bar de salon avec évier linéaire tradition avec un évier encastré, un placard avec porte à panneau surélevé, des portes de placards vertess, un plan de travail en bois, une crédence miroir, un sol marron, un plan de travail marron et parquet foncé.
Idées déco de bars de salon avec un plan de travail en bois et un sol marron
1