Idées déco de bars de salon avec un plan de travail en bois et un sol marron
Trier par :
Budget
Trier par:Populaires du jour
101 - 120 sur 994 photos
1 sur 3
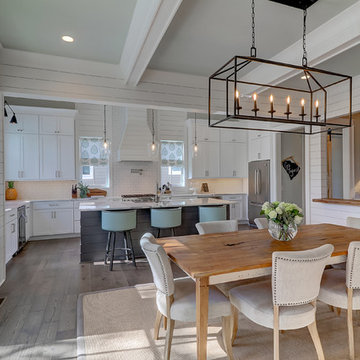
Near the banks of the Stono River sits this custom elevated home on Johns Island. In partnership with Vinyet Architecture and Polish Pop Design, the homeowners chose a coastal look with heavy emphasis on elements like ship lap, white interiors and exteriors and custom elements throughout. The large island and hood directly behind it serve as the focal point of the kitchen. The ship lap for both were custom built. Within this open floor plan, serving the kitchen, dining room and living room sits an enclosed wet bar with live edge solid wood countertop. Custom shelving was installed next to the TV area with a geometric design, mirroring the Master Bedroom ceiling. Enter the adjacent screen porch through a collapsing sliding door, which gives it a true eight-foot wide opening to the outdoors. Reclaimed wooden beams add character to the living room and outdoor fireplace mantels.
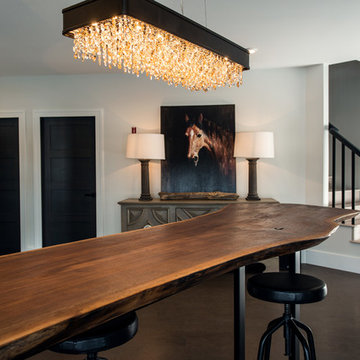
Idées déco pour un grand bar de salon classique avec des tabourets, un plan de travail en bois, parquet foncé et un sol marron.
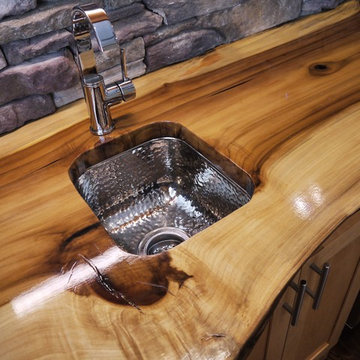
This stainless steel hammered sink is eye catching and brought a little bling to the rustic room. Added with a modern faucet made the look complete.
Réalisation d'un petit bar de salon avec évier chalet en bois clair avec un évier encastré, un placard à porte vitrée, un plan de travail en bois, une crédence grise, une crédence en dalle de pierre, parquet foncé et un sol marron.
Réalisation d'un petit bar de salon avec évier chalet en bois clair avec un évier encastré, un placard à porte vitrée, un plan de travail en bois, une crédence grise, une crédence en dalle de pierre, parquet foncé et un sol marron.
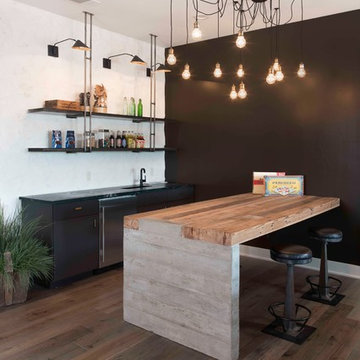
Exemple d'un bar de salon nature avec des tabourets, des portes de placard noires, un plan de travail en bois, parquet clair, un sol marron, un plan de travail marron et un placard à porte plane.

Sometimes what you’re looking for is right in your own backyard. This is what our Darien Reno Project homeowners decided as we launched into a full house renovation beginning in 2017. The project lasted about one year and took the home from 2700 to 4000 square feet.
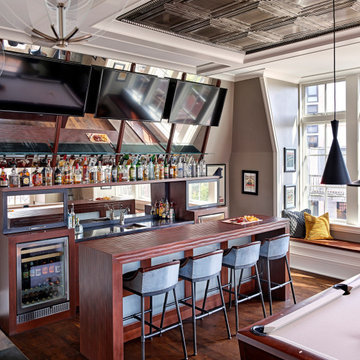
Exemple d'un bar de salon parallèle chic avec des tabourets, un évier encastré, un plan de travail en bois, parquet foncé et un sol marron.
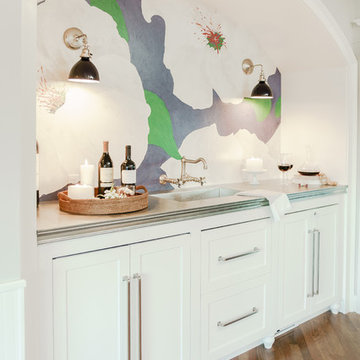
Andrea Pietrangeli
http://andrea.media/
Cette photo montre un petit bar de salon avec évier linéaire tendance avec un évier intégré, un placard à porte shaker, des portes de placard blanches, un plan de travail en bois, une crédence multicolore, un sol en bois brun, un sol marron et un plan de travail marron.
Cette photo montre un petit bar de salon avec évier linéaire tendance avec un évier intégré, un placard à porte shaker, des portes de placard blanches, un plan de travail en bois, une crédence multicolore, un sol en bois brun, un sol marron et un plan de travail marron.
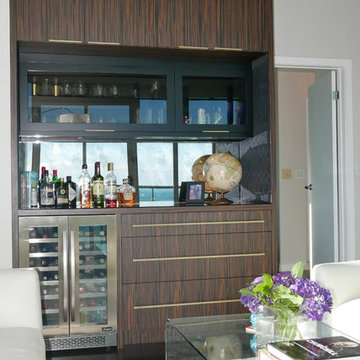
Réalisation d'un bar de salon avec évier linéaire design en bois foncé de taille moyenne avec aucun évier ou lavabo, un placard à porte plane, un plan de travail en bois, une crédence miroir, parquet foncé et un sol marron.
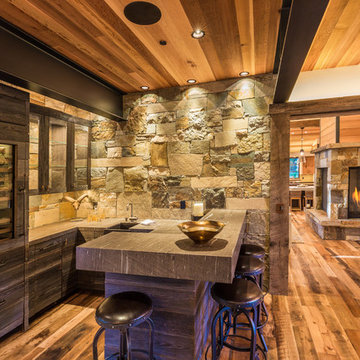
Designed by the owner and Katherine Hill Interiors.
Photo credit: Martis Camp Realty
Réalisation d'un bar de salon chalet en bois vieilli et U avec des tabourets, un évier encastré, un plan de travail en bois, une crédence beige, une crédence en carrelage de pierre, parquet foncé et un sol marron.
Réalisation d'un bar de salon chalet en bois vieilli et U avec des tabourets, un évier encastré, un plan de travail en bois, une crédence beige, une crédence en carrelage de pierre, parquet foncé et un sol marron.

Just adjacent to the media room is the home's wine bar area. The bar door rolls back to disclose wine storage for reds with the two refrig drawers just to the doors right house those drinks that need a chill.
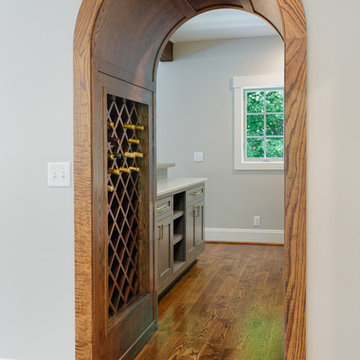
The bar, located off the great room and accessible from the foyer, features a marble tile backsplash, custom bar, and floating shelves. The focal point of the bar is the stunning arched wine storage pass-thru, which draws you in from the front door and frames the window on the far wall.
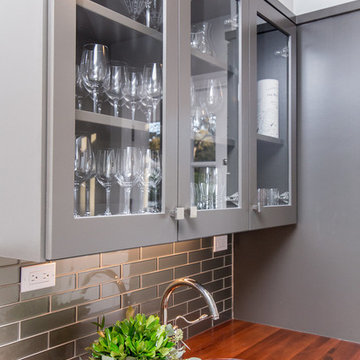
Builder: Oliver Custom Homes
Architect: Witt Architecture Office
Photographer: Casey Chapman Ross
Exemple d'un grand bar de salon avec évier linéaire chic avec un évier encastré, un placard à porte vitrée, des portes de placard grises, un plan de travail en bois, une crédence grise, une crédence en carrelage métro, un sol en bois brun, un sol marron et un plan de travail marron.
Exemple d'un grand bar de salon avec évier linéaire chic avec un évier encastré, un placard à porte vitrée, des portes de placard grises, un plan de travail en bois, une crédence grise, une crédence en carrelage métro, un sol en bois brun, un sol marron et un plan de travail marron.
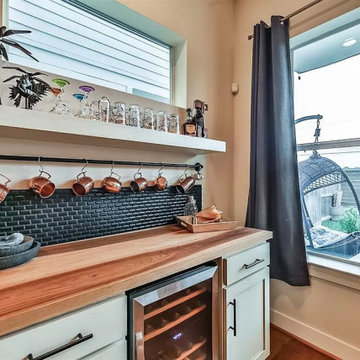
Small home bars can be a statement piece! White painted with black glazing custom cabinets separate the design from the dark-wood kitchen. Wood block countertop against the black matte petite subway tile continues the Scandinavian design style. Black painted plumbing pipe and custom floating shelf that matches cabinets completes the look of this small dry bar.
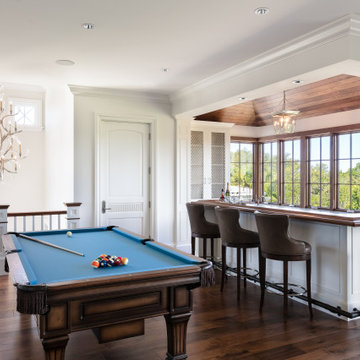
Orchid Beach's English pub style bar overlooking the nature preserve, billiards table and elevator hidden behind standard door.
Inspiration pour un grand bar de salon avec évier parallèle marin avec un évier intégré, un placard avec porte à panneau encastré, des portes de placard blanches, un plan de travail en bois, parquet foncé, un sol marron et un plan de travail marron.
Inspiration pour un grand bar de salon avec évier parallèle marin avec un évier intégré, un placard avec porte à panneau encastré, des portes de placard blanches, un plan de travail en bois, parquet foncé, un sol marron et un plan de travail marron.
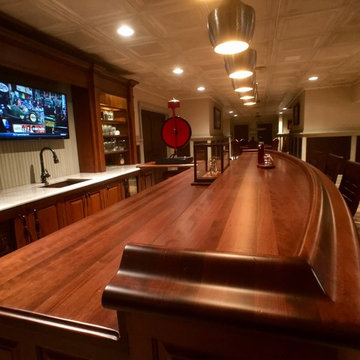
Countertop Wood: Cherry
Construction Style: Edge Grain
Countertop Thickness: 1-1/2"
Size: 25 1/16" x 151 13/32"
Countertop Edge Profile: Standard Roman Ogee, 1/8” Roundover
Wood Countertop Finish: Durata® Waterproof Permanent Finish in Matte sheen
Wood Stain: Hazelnut Stock Stain (#03004) and Hand Rubbed Black Glaze (#04715)
Job: 20522
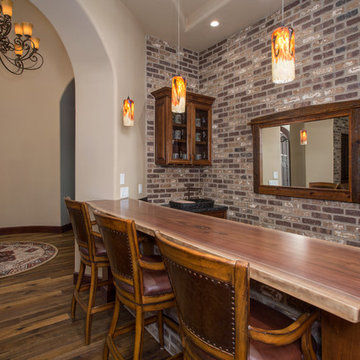
Idées déco pour un bar de salon linéaire montagne en bois foncé de taille moyenne avec des tabourets, un placard à porte vitrée, un plan de travail en bois, une crédence multicolore, une crédence en brique, parquet foncé, un sol marron et un plan de travail marron.
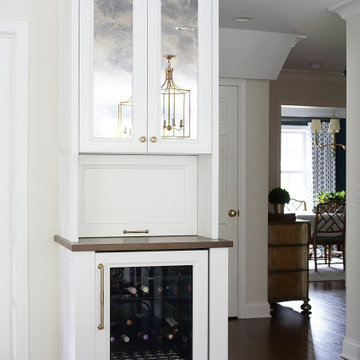
This home bar is included in the kitchen design and features a mini refrigerator with a glass door front as well as a hidden cabinet that lifts up to display liquor bottles and glassware.
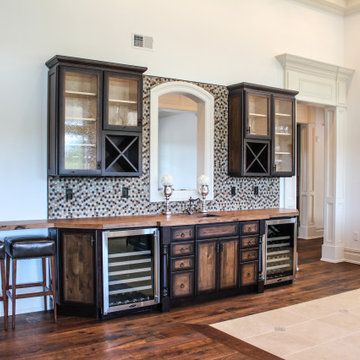
Custom Home Bar in New Jersey.
Idée de décoration pour un bar de salon avec évier linéaire tradition en bois vieilli de taille moyenne avec un évier encastré, un placard à porte vitrée, un plan de travail en bois, une crédence multicolore, une crédence en mosaïque, un sol en bois brun, un sol marron et un plan de travail multicolore.
Idée de décoration pour un bar de salon avec évier linéaire tradition en bois vieilli de taille moyenne avec un évier encastré, un placard à porte vitrée, un plan de travail en bois, une crédence multicolore, une crédence en mosaïque, un sol en bois brun, un sol marron et un plan de travail multicolore.
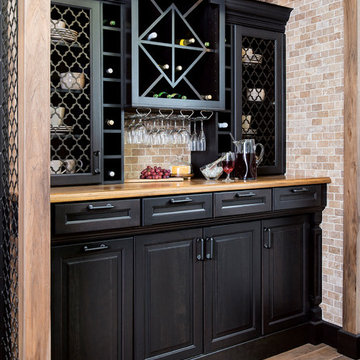
Cette image montre un petit bar de salon avec évier linéaire traditionnel avec un placard avec porte à panneau surélevé, des portes de placard noires, un plan de travail en bois, une crédence beige, une crédence en carrelage de pierre, parquet clair et un sol marron.
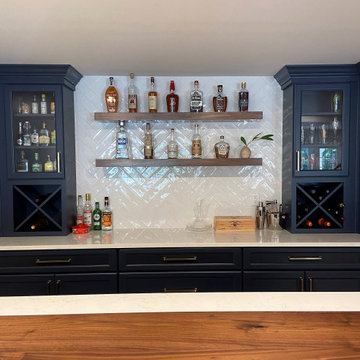
Cette photo montre un bar de salon avec évier parallèle de taille moyenne avec un évier encastré, des étagères flottantes, des portes de placard bleues, un plan de travail en bois, une crédence blanche, une crédence en carrelage métro, un sol en bois brun, un sol marron et un plan de travail blanc.
Idées déco de bars de salon avec un plan de travail en bois et un sol marron
6