Idées déco de bars de salon avec un plan de travail en calcaire et un plan de travail en onyx
Trier par :
Budget
Trier par:Populaires du jour
21 - 40 sur 484 photos
1 sur 3
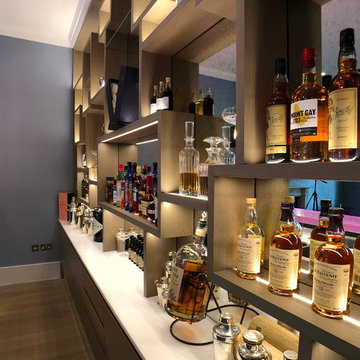
All shelves are made with invisible fixing.
Massive mirror at the back is cut to eliminate any visible joints.
All shelves supplied with led lights to lit up things displayed on shelves
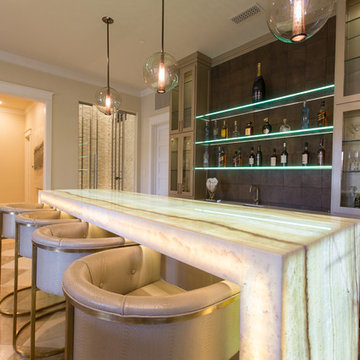
New Season Photography
Aménagement d'un grand bar de salon linéaire contemporain avec des tabourets, un évier encastré, un placard à porte vitrée, des portes de placard beiges, un plan de travail en onyx, une crédence marron et un plan de travail blanc.
Aménagement d'un grand bar de salon linéaire contemporain avec des tabourets, un évier encastré, un placard à porte vitrée, des portes de placard beiges, un plan de travail en onyx, une crédence marron et un plan de travail blanc.

Northern Michigan summers are best spent on the water. The family can now soak up the best time of the year in their wholly remodeled home on the shore of Lake Charlevoix.
This beachfront infinity retreat offers unobstructed waterfront views from the living room thanks to a luxurious nano door. The wall of glass panes opens end to end to expose the glistening lake and an entrance to the porch. There, you are greeted by a stunning infinity edge pool, an outdoor kitchen, and award-winning landscaping completed by Drost Landscape.
Inside, the home showcases Birchwood craftsmanship throughout. Our family of skilled carpenters built custom tongue and groove siding to adorn the walls. The one of a kind details don’t stop there. The basement displays a nine-foot fireplace designed and built specifically for the home to keep the family warm on chilly Northern Michigan evenings. They can curl up in front of the fire with a warm beverage from their wet bar. The bar features a jaw-dropping blue and tan marble countertop and backsplash. / Photo credit: Phoenix Photographic
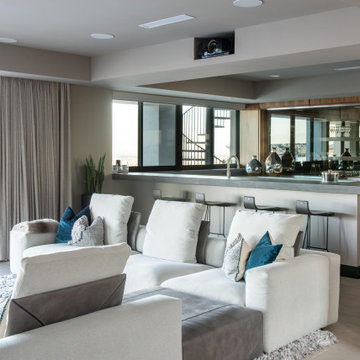
Exemple d'un bar de salon tendance en U de taille moyenne avec des tabourets, un évier posé, un plan de travail en calcaire, une crédence en feuille de verre, un sol en carrelage de céramique, un sol beige et un plan de travail gris.
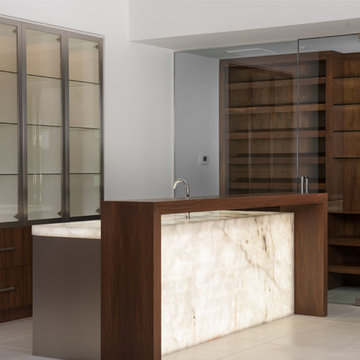
Clearly the centerpiece of this entertaining home, we worked with DRRL builder, and EST EST design to come up with this one of a kind bar concept that includes stainless steel finished cabinets on the base bar, back lit onyx on the countertop which was also waterfall down the back of the bar. To top it off we added a custom built walnut seating area for the bar top. Behind the bar are the custom walnut cabinets with Elements stainless steel glass doors. Also in this photo you can see the custom walnut wine storage wall we built with custom stain matched walnut to match the cabinetry throughout the home. We integrated clean floating glass shelves to really make this design pop. There's no question this is truly a one-of-a-kind piece.
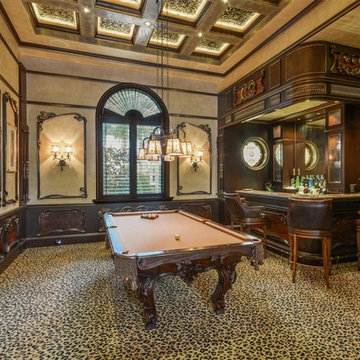
Interior of the billiard room.
Cette photo montre un bar de salon parallèle méditerranéen en bois foncé de taille moyenne avec des tabourets, un placard avec porte à panneau encastré, un plan de travail en onyx, une crédence en bois et moquette.
Cette photo montre un bar de salon parallèle méditerranéen en bois foncé de taille moyenne avec des tabourets, un placard avec porte à panneau encastré, un plan de travail en onyx, une crédence en bois et moquette.

Aménagement d'un très grand bar de salon contemporain en U avec des tabourets, un évier encastré, un placard à porte plane, des portes de placard grises, un plan de travail en onyx, une crédence grise, une crédence en feuille de verre, sol en béton ciré, un sol gris et plan de travail noir.
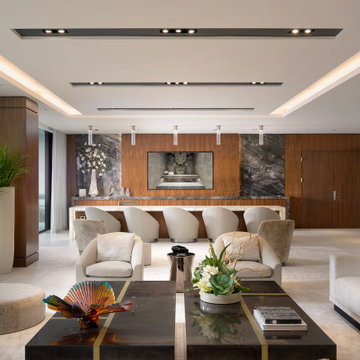
contemporary design, imported Italian furniture, custom sculptures, custom-designed backlit onyx bar all part of the private collection at Interiors by Steven G
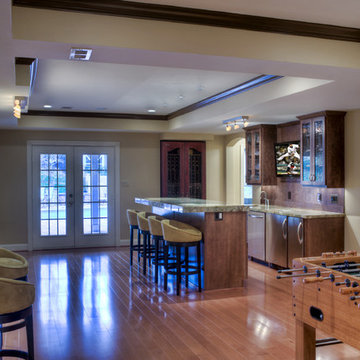
Through efficient use of space, the reworked basement is able to incorporate a bar with seating, a theatre room, and three game tables (pool, foosball, and poker) within a modest floorplan
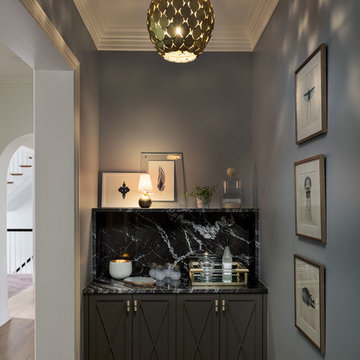
Martin Vecchio Photography
Idée de décoration pour un bar de salon tradition avec des portes de placard grises, un plan de travail en onyx et une crédence noire.
Idée de décoration pour un bar de salon tradition avec des portes de placard grises, un plan de travail en onyx et une crédence noire.
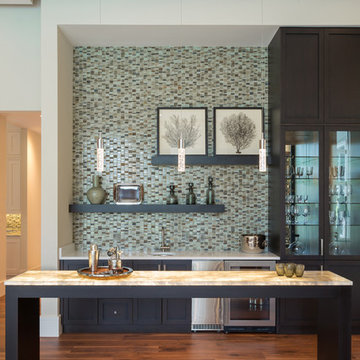
Idées déco pour un grand bar de salon avec évier linéaire contemporain avec un évier encastré, un placard à porte shaker, des portes de placard noires, un plan de travail en onyx, une crédence multicolore, une crédence en mosaïque, parquet foncé et un sol marron.
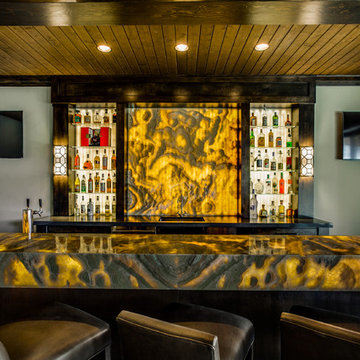
This masculine and modern Onyx Nuvolato marble bar and feature wall is perfect for hosting everything from game-day events to large cocktail parties. The onyx countertops and feature wall are backlit with LED lights to create a warm glow throughout the room. The remnants from this project were fashioned to create a matching backlit fireplace. Open shelving provides storage and display, while a built in tap provides quick access and easy storage for larger bulk items.
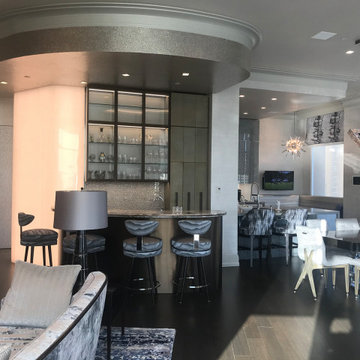
Stunning home bar with unique light column, gemstone counter top, glass door cabinetry, two level counter-top, fancy bar stools. Opens to dining area, living room area.
We built a curved plaster soffit to mimic the curve of the bar. We placed the wall paper on one section of the sheet rock soffit. Creating the curve takes skill and precision. Custom pullouts for alcohol.

The “Rustic Classic” is a 17,000 square foot custom home built for a special client, a famous musician who wanted a home befitting a rockstar. This Langley, B.C. home has every detail you would want on a custom build.
For this home, every room was completed with the highest level of detail and craftsmanship; even though this residence was a huge undertaking, we didn’t take any shortcuts. From the marble counters to the tasteful use of stone walls, we selected each material carefully to create a luxurious, livable environment. The windows were sized and placed to allow for a bright interior, yet they also cultivate a sense of privacy and intimacy within the residence. Large doors and entryways, combined with high ceilings, create an abundance of space.
A home this size is meant to be shared, and has many features intended for visitors, such as an expansive games room with a full-scale bar, a home theatre, and a kitchen shaped to accommodate entertaining. In any of our homes, we can create both spaces intended for company and those intended to be just for the homeowners - we understand that each client has their own needs and priorities.
Our luxury builds combine tasteful elegance and attention to detail, and we are very proud of this remarkable home. Contact us if you would like to set up an appointment to build your next home! Whether you have an idea in mind or need inspiration, you’ll love the results.
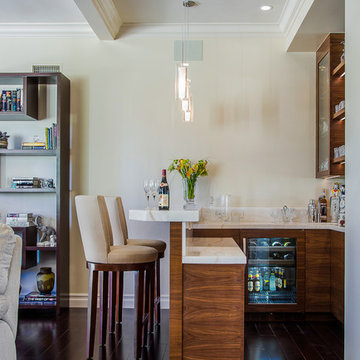
The wood is a flat-cut walnut, run horizontally. The bar was redesigned in the same wood with onyx countertops. The open shelves are embedded with LED lighting.
We also designed a custom walnut display unit for the clients books and collectibles as well as four cocktail table /ottomans that can easily be rearranged to allow for the recliners.
New dark wood floors were installed and a custom wool and silk area rug was designed that ties all the pieces together.
We designed a new coffered ceiling with lighting in each bay. And built out the fireplace with dimensional tile to the ceiling.
The color scheme was kept intentionally monochromatic to show off the different textures with the only color being touches of blue in the pillows and accessories to pick up the art glass.
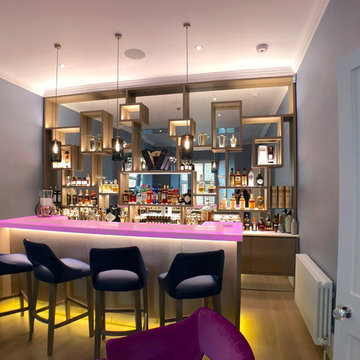
All shelves are made with invisible fixing.
Massive mirror at the back is cut to eliminate any visible joints.
All shelves supplied with led lights to lit up things displayed on shelves
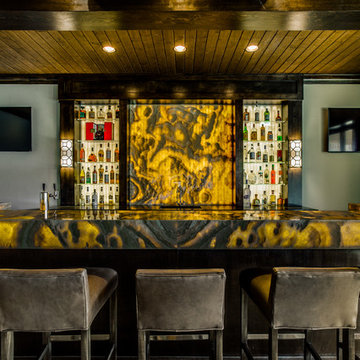
This masculine and modern Onyx Nuvolato marble bar and feature wall is perfect for hosting everything from game-day events to large cocktail parties. The onyx countertops and feature wall are backlit with LED lights to create a warm glow throughout the room. The remnants from this project were fashioned to create a matching backlit fireplace. Open shelving provides storage and display, while a built in tap provides quick access and easy storage for larger bulk items.
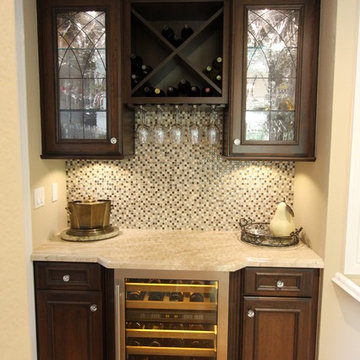
Dura Supreme Cherry Mocha, St Augustine Door Style, Mirror in Cabinets, Leaded Seedy Glass, X wine rack, Mosaic backsplash by Tile Shop in Coffee Cream, Sub Zero Wine refrigerator, Emtek Crystal knobs, Diano Reale Marble Ogee edge
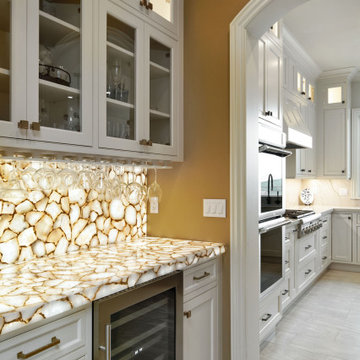
Idée de décoration pour un petit bar de salon sans évier linéaire tradition avec un placard à porte affleurante, des portes de placard blanches, un plan de travail en onyx, une crédence blanche et un plan de travail blanc.
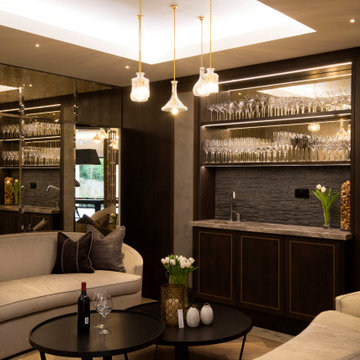
Relaxation area opposing the bar and wine cellar. Secret mirror door in the corner.
Exemple d'un bar de salon avec évier linéaire chic en bois foncé de taille moyenne avec un évier intégré, un plan de travail en onyx, une crédence grise, un sol en bois brun et un sol marron.
Exemple d'un bar de salon avec évier linéaire chic en bois foncé de taille moyenne avec un évier intégré, un plan de travail en onyx, une crédence grise, un sol en bois brun et un sol marron.
Idées déco de bars de salon avec un plan de travail en calcaire et un plan de travail en onyx
2