Idées déco de bars de salon avec un plan de travail en cuivre et un plan de travail en surface solide
Trier par :
Budget
Trier par:Populaires du jour
81 - 100 sur 1 330 photos
1 sur 3
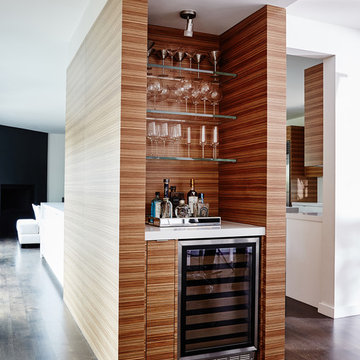
This forever home, perfect for entertaining and designed with a place for everything, is a contemporary residence that exudes warmth, functional style, and lifestyle personalization for a family of five. Our busy lawyer couple, with three close-knit children, had recently purchased a home that was modern on the outside, but dated on the inside. They loved the feel, but knew it needed a major overhaul. Being incredibly busy and having never taken on a renovation of this scale, they knew they needed help to make this space their own. Upon a previous client referral, they called on Pulp to make their dreams a reality. Then ensued a down to the studs renovation, moving walls and some stairs, resulting in dramatic results. Beth and Carolina layered in warmth and style throughout, striking a hard-to-achieve balance of livable and contemporary. The result is a well-lived in and stylish home designed for every member of the family, where memories are made daily.
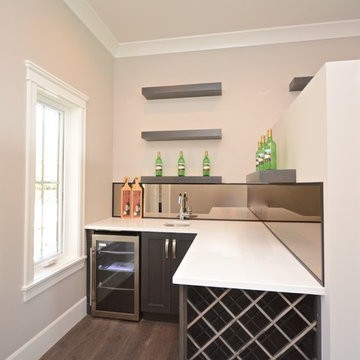
Cette photo montre un bar de salon avec évier tendance en L et bois foncé de taille moyenne avec un évier encastré, un placard avec porte à panneau encastré, un plan de travail en surface solide, une crédence marron, une crédence en dalle métallique, parquet foncé et un plan de travail blanc.
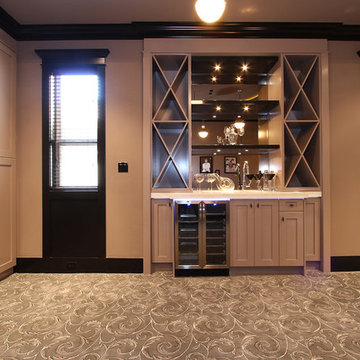
Aménagement d'un bar de salon avec évier linéaire classique de taille moyenne avec un évier encastré, un placard à porte shaker, des portes de placard beiges, un plan de travail en surface solide, une crédence miroir et moquette.

Réalisation d'un petit bar de salon avec évier linéaire tradition avec aucun évier ou lavabo, un placard avec porte à panneau encastré, des portes de placard grises, un plan de travail en surface solide, une crédence grise, une crédence en mosaïque et parquet foncé.
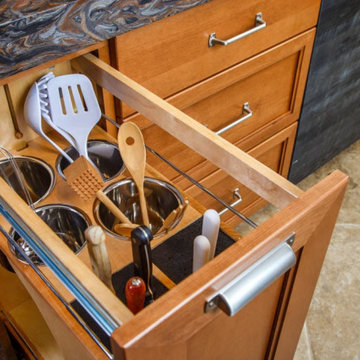
Réalisation d'un bar de salon avec évier design en bois brun avec un évier encastré, un placard à porte plane, un plan de travail en surface solide, une crédence grise, une crédence en bois et un plan de travail multicolore.

Steve Tauge Studios
Inspiration pour un bar de salon parallèle urbain en bois foncé de taille moyenne avec sol en béton ciré, des tabourets, un évier intégré, un placard à porte plane, un plan de travail en surface solide, une crédence en carrelage de pierre et un sol beige.
Inspiration pour un bar de salon parallèle urbain en bois foncé de taille moyenne avec sol en béton ciré, des tabourets, un évier intégré, un placard à porte plane, un plan de travail en surface solide, une crédence en carrelage de pierre et un sol beige.
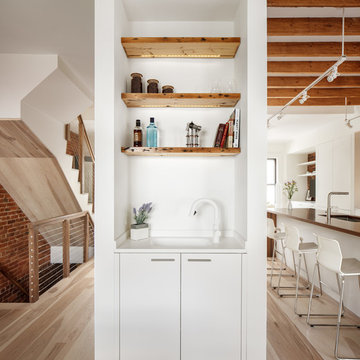
photo by Matt Delphenich
Inspiration pour un petit bar de salon avec évier linéaire minimaliste avec un évier intégré, un placard à porte plane, des portes de placard blanches, un plan de travail en surface solide, une crédence blanche et parquet clair.
Inspiration pour un petit bar de salon avec évier linéaire minimaliste avec un évier intégré, un placard à porte plane, des portes de placard blanches, un plan de travail en surface solide, une crédence blanche et parquet clair.
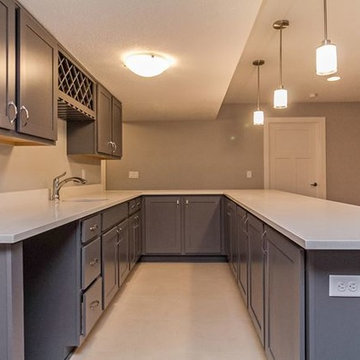
Wall cabinets on one wall add storage to this U-shaped wet bar while keeping the area open to the rest of the large room. A dark gray finish on the cabinets offsets from the lighter gray wall paint, keeping an achromatic palette.
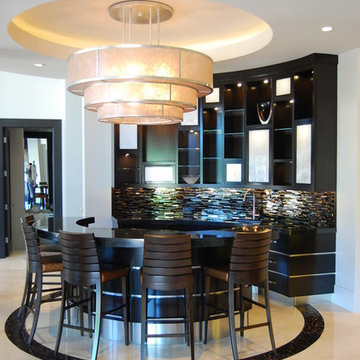
European Marble and Granite
Cette image montre un bar de salon linéaire design de taille moyenne avec des tabourets, un évier encastré, un placard à porte plane, des portes de placard noires, un plan de travail en surface solide, une crédence multicolore, une crédence en dalle métallique, un sol en carrelage de porcelaine et un sol blanc.
Cette image montre un bar de salon linéaire design de taille moyenne avec des tabourets, un évier encastré, un placard à porte plane, des portes de placard noires, un plan de travail en surface solide, une crédence multicolore, une crédence en dalle métallique, un sol en carrelage de porcelaine et un sol blanc.

A contemporary home bar with lounge area, Photography by Susie Brenner
Inspiration pour un bar de salon linéaire nordique de taille moyenne avec aucun évier ou lavabo, un placard avec porte à panneau encastré, des portes de placard blanches, un plan de travail en surface solide, une crédence grise, une crédence en céramique, parquet clair, un sol marron et un plan de travail gris.
Inspiration pour un bar de salon linéaire nordique de taille moyenne avec aucun évier ou lavabo, un placard avec porte à panneau encastré, des portes de placard blanches, un plan de travail en surface solide, une crédence grise, une crédence en céramique, parquet clair, un sol marron et un plan de travail gris.

The original plan called for an antique back bar to be installed in the family room. Available antiges were too large for the space, so a new mahogany bar was built to resemble an antique.
Roger Wade photo.
Roger Wade photo.
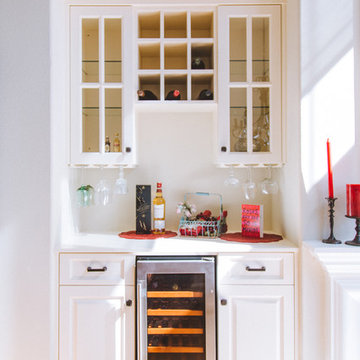
Exemple d'un petit bar de salon avec évier linéaire chic avec un placard avec porte à panneau surélevé, des portes de placard blanches, un plan de travail en surface solide, parquet clair et un sol beige.
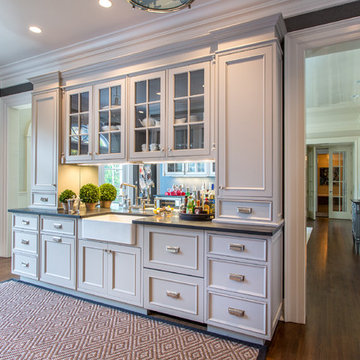
Dan Murdoch, Murdoch & Company, Inc.
Réalisation d'un petit bar de salon avec évier linéaire tradition avec un placard à porte affleurante, des portes de placard blanches, un plan de travail en surface solide, une crédence miroir, parquet foncé et un sol marron.
Réalisation d'un petit bar de salon avec évier linéaire tradition avec un placard à porte affleurante, des portes de placard blanches, un plan de travail en surface solide, une crédence miroir, parquet foncé et un sol marron.

CAP Carpet & Flooring is the leading provider of flooring & area rugs in the Twin Cities. CAP Carpet & Flooring is a locally owned and operated company, and we pride ourselves on helping our customers feel welcome from the moment they walk in the door. We are your neighbors. We work and live in your community and understand your needs. You can expect the very best personal service on every visit to CAP Carpet & Flooring and value and warranties on every flooring purchase. Our design team has worked with homeowners, contractors and builders who expect the best. With over 30 years combined experience in the design industry, Angela, Sandy, Sunnie,Maria, Caryn and Megan will be able to help whether you are in the process of building, remodeling, or re-doing. Our design team prides itself on being well versed and knowledgeable on all the up to date products and trends in the floor covering industry as well as countertops, paint and window treatments. Their passion and knowledge is abundant, and we're confident you'll be nothing short of impressed with their expertise and professionalism. When you love your job, it shows: the enthusiasm and energy our design team has harnessed will bring out the best in your project. Make CAP Carpet & Flooring your first stop when considering any type of home improvement project- we are happy to help you every single step of the way.

Réalisation d'un grand bar de salon avec évier linéaire champêtre avec un évier encastré, un placard avec porte à panneau encastré, des portes de placard blanches, un plan de travail en surface solide, une crédence blanche, un sol en calcaire, un sol gris et un plan de travail gris.
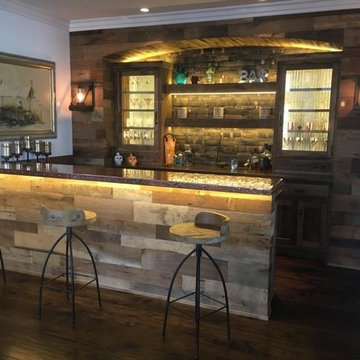
Luis Becerrca
Inspiration pour un bar de salon avec évier chalet en U et bois brun de taille moyenne avec un évier posé, un placard à porte shaker, un plan de travail en cuivre, une crédence marron, une crédence en bois, parquet foncé et un sol marron.
Inspiration pour un bar de salon avec évier chalet en U et bois brun de taille moyenne avec un évier posé, un placard à porte shaker, un plan de travail en cuivre, une crédence marron, une crédence en bois, parquet foncé et un sol marron.

Exemple d'un grand bar de salon moderne en U et bois brun avec des tabourets, un évier encastré, un placard à porte vitrée, un plan de travail en surface solide, une crédence blanche, parquet peint et un sol marron.
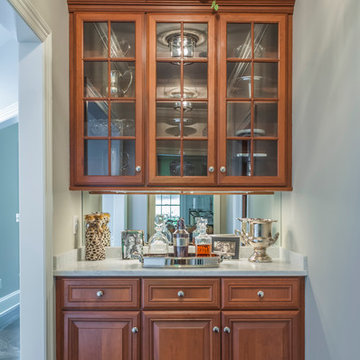
Exemple d'un petit bar de salon avec évier linéaire chic en bois brun avec un placard avec porte à panneau surélevé, un plan de travail en surface solide et parquet foncé.
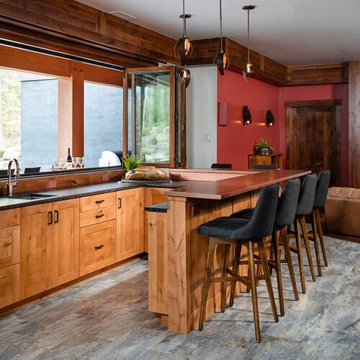
Beautiful Bar in the home theater with custom copper bar top inside and outside the bi fold window to the patio, Leathered granite surround.
Exemple d'un bar de salon montagne en U et bois brun avec des tabourets, un évier encastré, un placard à porte shaker, un plan de travail en cuivre, un sol en carrelage de porcelaine et un sol gris.
Exemple d'un bar de salon montagne en U et bois brun avec des tabourets, un évier encastré, un placard à porte shaker, un plan de travail en cuivre, un sol en carrelage de porcelaine et un sol gris.
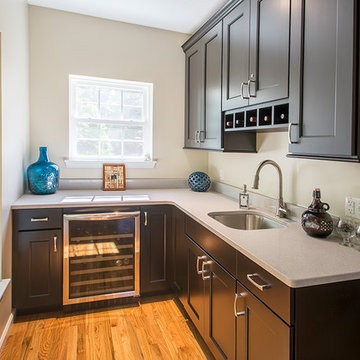
Replace the existing porch with a basement and first story structure to expand the basement, create additional living space off the kitchen that is open and well-lit with lots of windows and a full panel sliding door to the deck.
Idées déco de bars de salon avec un plan de travail en cuivre et un plan de travail en surface solide
5