Idées déco de bars de salon avec un plan de travail en cuivre et un plan de travail en terrazzo
Trier par :
Budget
Trier par:Populaires du jour
1 - 20 sur 197 photos
1 sur 3
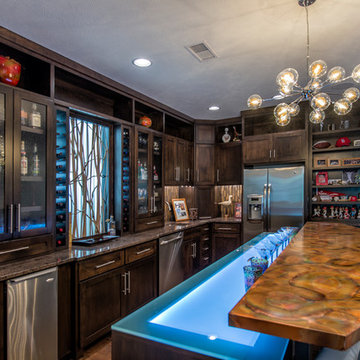
Photography by Starboard & Port of Springfield, MO.
Réalisation d'un grand bar de salon avec évier parallèle tradition en bois foncé avec un placard à porte shaker et un plan de travail en cuivre.
Réalisation d'un grand bar de salon avec évier parallèle tradition en bois foncé avec un placard à porte shaker et un plan de travail en cuivre.

Peter Medilek
Réalisation d'un bar de salon avec évier tradition en L et bois foncé de taille moyenne avec un évier encastré, un placard à porte affleurante, un plan de travail en cuivre et parquet foncé.
Réalisation d'un bar de salon avec évier tradition en L et bois foncé de taille moyenne avec un évier encastré, un placard à porte affleurante, un plan de travail en cuivre et parquet foncé.

Designed by Rachel Mignogna of Reico Kitchen & Bath in Springfield, VA, this modern bar design features Merillat Basic cabinets in the Wesley door style in Maple with a Dulce finish. Countertops are custom made copper countertops.
Photos courtesy of BTW Images LLC / www.btwimages.com.
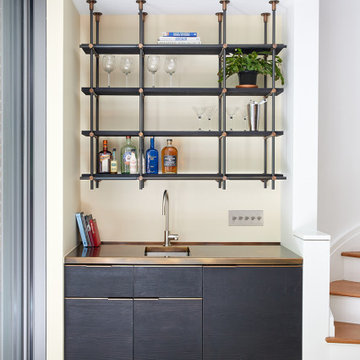
For this residence located on Dominick Street in one of the oldest houses in New York, Amuneal worked directly with the homeowners to design a custom kitchen in addition to two custom bars. This bar in charred pine with a watery copper top is paired with a 3 Bay Ceiling Mounted Collector's Shelving Unit. The ultimate liquor display!
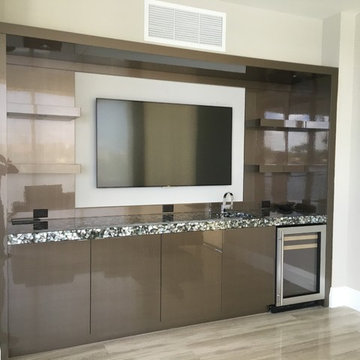
Idée de décoration pour un bar de salon avec évier linéaire design de taille moyenne avec un évier encastré, un placard à porte plane, des portes de placard marrons, un plan de travail en terrazzo, une crédence marron, parquet clair et un sol beige.
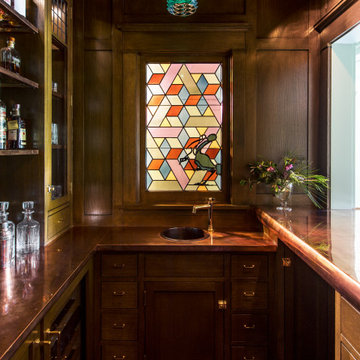
Réalisation d'un bar de salon craftsman en U avec des tabourets, un placard sans porte, un plan de travail en cuivre, un sol en bois brun et un sol marron.
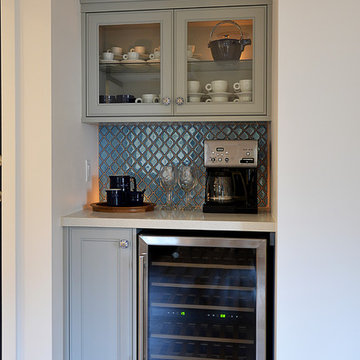
First Impression Photography
Seeber Build
True Custom Cabinets
Aménagement d'un petit bar de salon avec évier linéaire classique avec parquet foncé, un sol marron, un placard à porte affleurante, des portes de placard grises et un plan de travail en terrazzo.
Aménagement d'un petit bar de salon avec évier linéaire classique avec parquet foncé, un sol marron, un placard à porte affleurante, des portes de placard grises et un plan de travail en terrazzo.

Kevin J. Smith
Cette photo montre un petit bar de salon chic en U avec des tabourets, un évier posé, un placard à porte shaker, des portes de placard grises, un plan de travail en cuivre, une crédence marron, une crédence en bois et sol en béton ciré.
Cette photo montre un petit bar de salon chic en U avec des tabourets, un évier posé, un placard à porte shaker, des portes de placard grises, un plan de travail en cuivre, une crédence marron, une crédence en bois et sol en béton ciré.
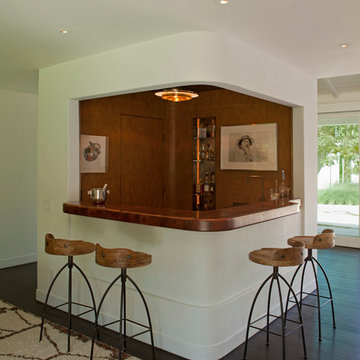
This home bar was created as a plaster volume, helping define both the living room and billiards areas. The cool white of the exterior plaster finish gives way to warm, rich leather-tiled walls at the interior. Custom-fabricated brass-strip trim edges the leather, creating a strategic "reveal" between adjacent materials. In tribute to the house's "Western Ranch" heritage, desert mesquite wood was used in end-grain mode to create the curved countertop.
A vintage print of young Barack Obama smoking something is prominently featured!
Photo Credit: Undine Prohl
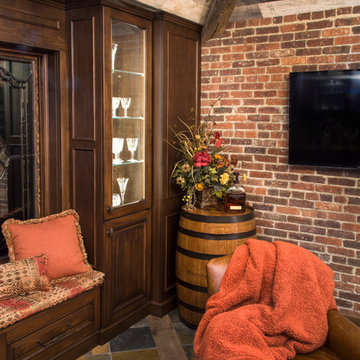
The primary style of this new lounge space could be classified as an American-style pub, with the rustic quality of a prohibition-era speakeasy balanced by the masculine look of a Victorian-era men’s lounge. The wet bar was designed as three casual sections distributed along the two window walls. Custom counters were created by combining antiqued copper on the surface and riveted iron strapping on the edges. The ceiling was opened up, peaking at 12', and the framing was finished with reclaimed wood, converting the vaulted space into a pyramid for a four-walled cathedral ceiling.
Neals Design Remodel
Robin Victor Goetz
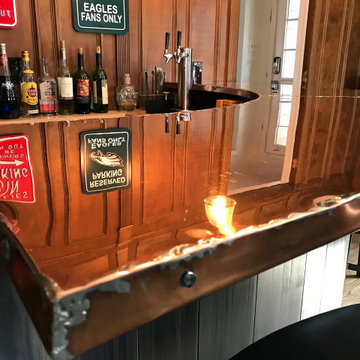
Cette image montre un petit bar de salon urbain en U avec des tabourets, un placard sans porte, des portes de placard noires, un plan de travail en cuivre, une crédence en bois, un sol en bois brun et un plan de travail orange.
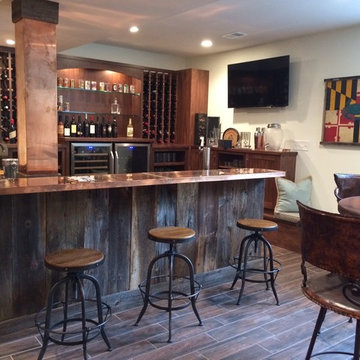
Here is a basement bar in new construction. Homeowner wanted a real sense of place, more like the feel of a bar and not just a family room basement. Natural light windows and a real attention to fabulous construction and design details got them a great space for entertaining.
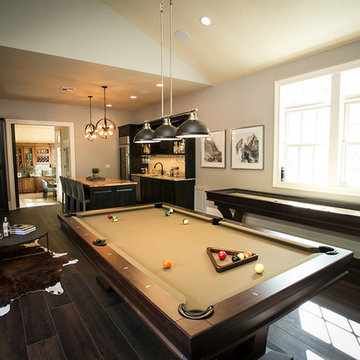
Cette image montre un grand bar de salon traditionnel avec des tabourets, un évier encastré, un placard avec porte à panneau surélevé, un plan de travail en cuivre et un sol en carrelage de porcelaine.
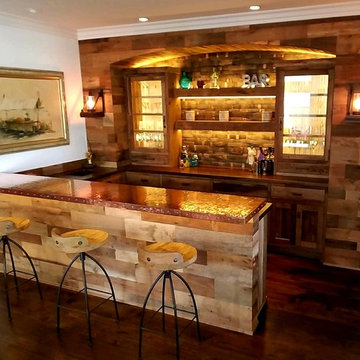
Custom Bar
Leon Williams
Exemple d'un bar de salon montagne en U et bois vieilli de taille moyenne avec des tabourets, un évier posé, un placard à porte shaker, un plan de travail en cuivre, une crédence marron, une crédence en bois, parquet foncé et un sol marron.
Exemple d'un bar de salon montagne en U et bois vieilli de taille moyenne avec des tabourets, un évier posé, un placard à porte shaker, un plan de travail en cuivre, une crédence marron, une crédence en bois, parquet foncé et un sol marron.
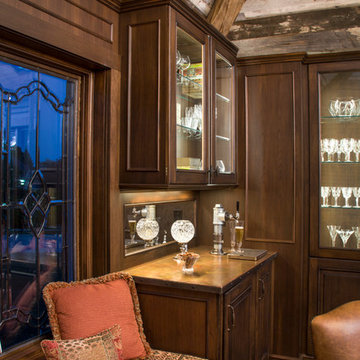
The primary style of this new lounge space could be classified as an American-style pub, with the rustic quality of a prohibition-era speakeasy balanced by the masculine look of a Victorian-era men’s lounge. The wet bar was designed as three casual sections distributed along the two window walls. Custom counters were created by combining antiqued copper on the surface and riveted iron strapping on the edges. The ceiling was opened up, peaking at 12', and the framing was finished with reclaimed wood, converting the vaulted space into a pyramid for a four-walled cathedral ceiling.
Neals Design Remodel
Robin Victor Goetz

Idées déco pour un grand bar de salon parallèle industriel en bois vieilli avec aucun évier ou lavabo, un placard à porte plane, un plan de travail en cuivre et sol en béton ciré.

Terracotta cabinets with Brass Hardware: FOLD Collection
Inspiration pour un bar de salon linéaire nordique avec un placard à porte plane, un plan de travail en terrazzo, un plan de travail multicolore, un évier encastré, une crédence multicolore, parquet clair et un sol beige.
Inspiration pour un bar de salon linéaire nordique avec un placard à porte plane, un plan de travail en terrazzo, un plan de travail multicolore, un évier encastré, une crédence multicolore, parquet clair et un sol beige.
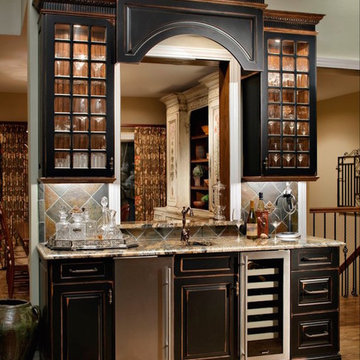
Aménagement d'un petit bar de salon avec évier linéaire montagne avec un évier encastré, un placard avec porte à panneau surélevé, des portes de placard noires, un plan de travail en terrazzo, parquet clair, une crédence en ardoise et un sol beige.
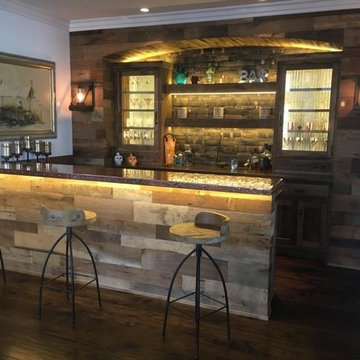
Luis Becerrca
Inspiration pour un bar de salon avec évier chalet en U et bois brun de taille moyenne avec un évier posé, un placard à porte shaker, un plan de travail en cuivre, une crédence marron, une crédence en bois, parquet foncé et un sol marron.
Inspiration pour un bar de salon avec évier chalet en U et bois brun de taille moyenne avec un évier posé, un placard à porte shaker, un plan de travail en cuivre, une crédence marron, une crédence en bois, parquet foncé et un sol marron.
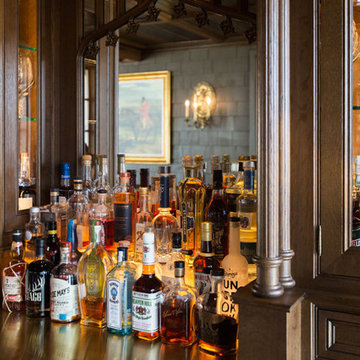
Idées déco pour un grand bar de salon classique en L et bois brun avec des tabourets, un évier posé, un placard à porte affleurante, un plan de travail en cuivre, une crédence multicolore et un sol en carrelage de porcelaine.
Idées déco de bars de salon avec un plan de travail en cuivre et un plan de travail en terrazzo
1