Idées déco de bars de salon avec un plan de travail en granite et sol en béton ciré
Trier par :
Budget
Trier par:Populaires du jour
21 - 40 sur 177 photos
1 sur 3

Sexy outdoor bar with sparkle. We add some style and appeal to this stucco bar enclosure with mosaic glass tiles and sleek dark granite counter. Floating glass shelves for display and easy maintenance. Stainless BBQ doors and drawers and single faucet.
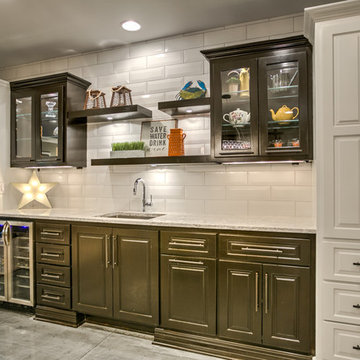
Interior Design by Falcone Hybner Design, Inc. Photos by Amoura Production.
Cette photo montre un bar de salon avec évier linéaire chic de taille moyenne avec un évier encastré, un placard avec porte à panneau surélevé, des portes de placard blanches, un plan de travail en granite, une crédence blanche, une crédence en céramique, sol en béton ciré et un sol gris.
Cette photo montre un bar de salon avec évier linéaire chic de taille moyenne avec un évier encastré, un placard avec porte à panneau surélevé, des portes de placard blanches, un plan de travail en granite, une crédence blanche, une crédence en céramique, sol en béton ciré et un sol gris.
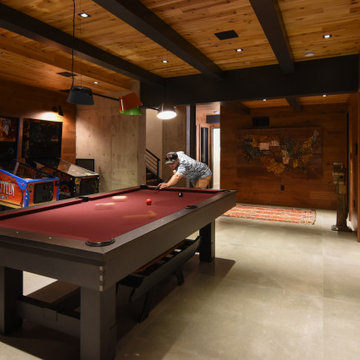
Idées déco pour un bar de salon avec évier linéaire moderne en bois foncé avec un placard à porte plane, un plan de travail en granite, sol en béton ciré, un sol gris et plan de travail noir.
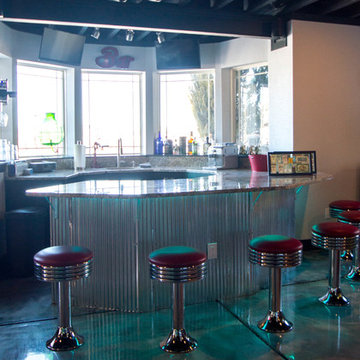
Aménagement d'un bar de salon avec évier moderne en U de taille moyenne avec un évier encastré, un placard à porte plane, des portes de placard noires, un plan de travail en granite, une crédence grise, une crédence en dalle de pierre et sol en béton ciré.
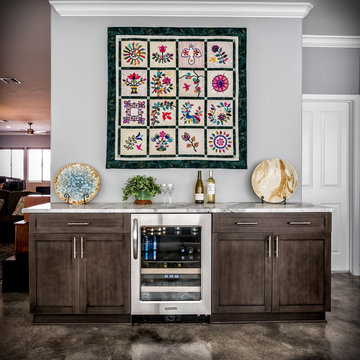
My clients also like to entertain. We created this bar area with a beverage fridge and space to set out appetizers and snacks when having friends over. One of my clients quilts is hanging above the bar as art adding a pop of color to the home.
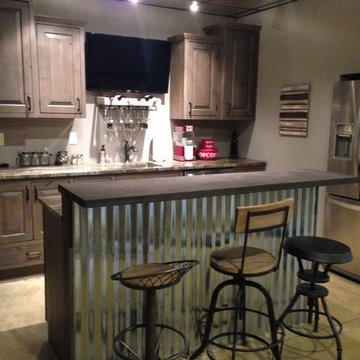
Photos by homeowner
Inspiration pour un petit bar de salon linéaire chalet en bois vieilli avec des tabourets, un évier encastré, un placard avec porte à panneau surélevé, un plan de travail en granite et sol en béton ciré.
Inspiration pour un petit bar de salon linéaire chalet en bois vieilli avec des tabourets, un évier encastré, un placard avec porte à panneau surélevé, un plan de travail en granite et sol en béton ciré.
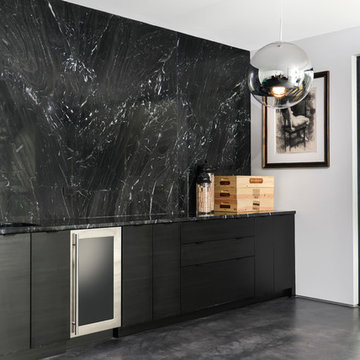
The Lower Level Wet Bar features a black marble slab backsplash and granite countertops that looks like marble. Dresner Design Custom Cabinets and Stained Concrete flooring.
Photo by Jim Tschetter
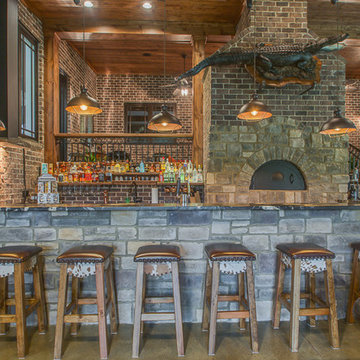
Cette image montre un grand bar de salon parallèle chalet avec des tabourets, un placard à porte shaker, des portes de placard marrons, un plan de travail en granite et sol en béton ciré.
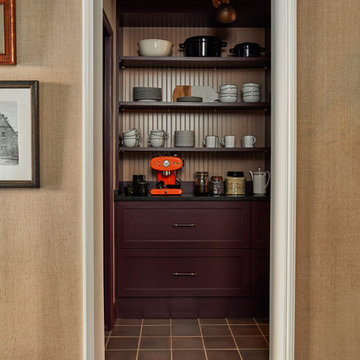
Jason Varney
Réalisation d'un petit bar de salon avec évier parallèle tradition avec un évier encastré, un placard à porte shaker, des portes de placard rouges, un plan de travail en granite et sol en béton ciré.
Réalisation d'un petit bar de salon avec évier parallèle tradition avec un évier encastré, un placard à porte shaker, des portes de placard rouges, un plan de travail en granite et sol en béton ciré.

A bar is tucked under the exterior stairway adjacent to the entry in a small vestibule that had formerly been exterior space in the home's original iteration.
Architect: Gene Kniaz, Spiral Architects
General Contractor: Linthicum Custom Builders
Photo: Maureen Ryan Photography
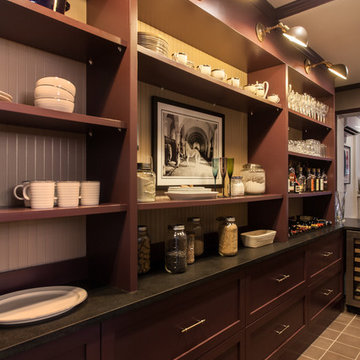
Idées déco pour un petit bar de salon avec évier parallèle classique en bois foncé avec un évier encastré, un placard à porte plane, un plan de travail en granite, une crédence beige, sol en béton ciré et un sol marron.
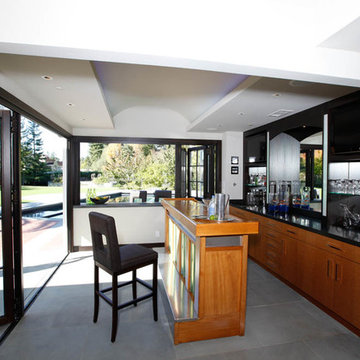
Idées déco pour un bar de salon linéaire classique en bois brun de taille moyenne avec des tabourets, un placard à porte plane, un plan de travail en granite, sol en béton ciré, une crédence miroir et un sol gris.
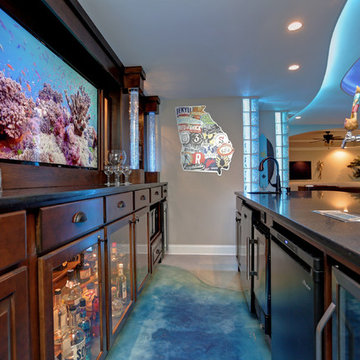
Locking Glass Door Bottle Display
Réalisation d'un bar de salon parallèle marin en bois foncé de taille moyenne avec sol en béton ciré, des tabourets, un évier encastré, un placard à porte vitrée, un plan de travail en granite et un sol bleu.
Réalisation d'un bar de salon parallèle marin en bois foncé de taille moyenne avec sol en béton ciré, des tabourets, un évier encastré, un placard à porte vitrée, un plan de travail en granite et un sol bleu.
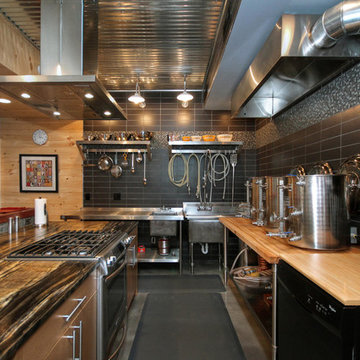
Jennifer Coates - photographer
Réalisation d'un bar de salon design en L de taille moyenne avec un placard à porte plane, des portes de placard marrons, un plan de travail en granite, une crédence multicolore, sol en béton ciré, des tabourets et un sol marron.
Réalisation d'un bar de salon design en L de taille moyenne avec un placard à porte plane, des portes de placard marrons, un plan de travail en granite, une crédence multicolore, sol en béton ciré, des tabourets et un sol marron.
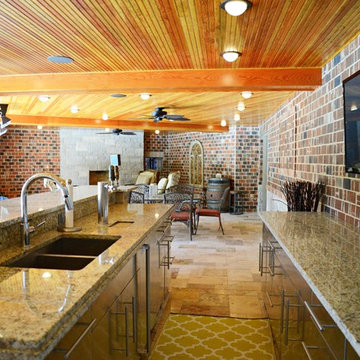
This expansive addition consists of a covered porch with outdoor kitchen, expanded pool deck, 5-car garage, and grotto. The grotto sits beneath the garage structure with the use of precast concrete support panels. It features a custom bar, lounge area, bathroom and changing room. The wood ceilings, natural stone and brick details add warmth to the space and tie in beautifully to the existing home.
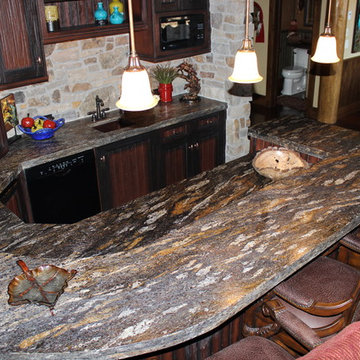
Basement wet bar featured in leathered orion granite (provided by The Stone Collection) with 6cm eased edge. Pinnacle Mountain Homes was the builder of the home and won many first place awards in the 2012 Summit County Parade of homes.

Basement bar for entrainment and kid friendly for birthday parties and more! Barn wood accents and cabinets along with blue fridge for a splash of color!
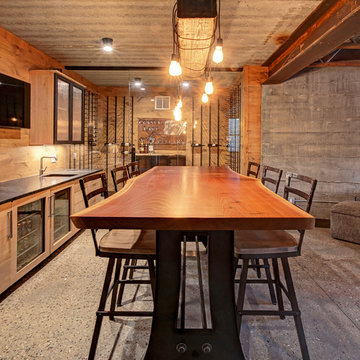
Idée de décoration pour un bar de salon avec évier linéaire chalet en bois clair avec un évier posé, un placard à porte plane, un plan de travail en granite, une crédence en bois, sol en béton ciré, un sol gris et plan de travail noir.
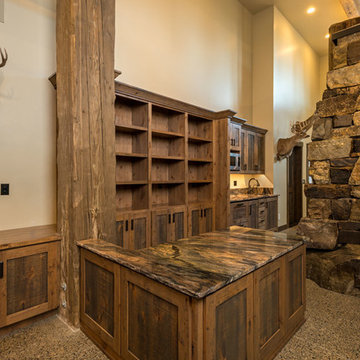
Along with hunting, both homeowners enjoy the sport of fly-fishing. As such, this seated-height island is intended to serve as a fly-tying station. We anticipate this counter will also serve to extend the hors d’oeuvre and drinks counter from the small kitchenette behind, as this is the perfect space for entertaining all the family and friends! Photo by Joel Riner Photography
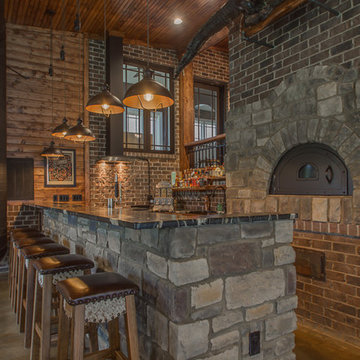
Exemple d'un grand bar de salon montagne avec un plan de travail en granite et sol en béton ciré.
Idées déco de bars de salon avec un plan de travail en granite et sol en béton ciré
2