Idées déco de bars de salon avec un plan de travail en onyx et une crédence
Trier par :
Budget
Trier par:Populaires du jour
41 - 60 sur 184 photos
1 sur 3
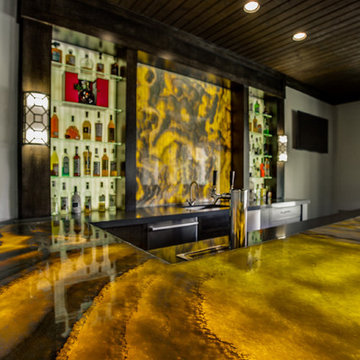
This masculine and modern Onyx Nuvolato marble bar and feature wall is perfect for hosting everything from game-day events to large cocktail parties. The onyx countertops and feature wall are backlit with LED lights to create a warm glow throughout the room. The remnants from this project were fashioned to create a matching backlit fireplace. Open shelving provides storage and display, while a built in tap provides quick access and easy storage for larger bulk items.

Under the fort is the bar. Marble that looks like the map of the world was used on the countertop, island and backsplash. The Union Jack hides the t.v. when not in use. The opening to the right of the photo is a tunnel from the pool to the bar area. On your swim through, you can take a break on the ledge inside and admire the aquarium. Misters and fans provide relief on hot summer days.
Jenny Slade photography
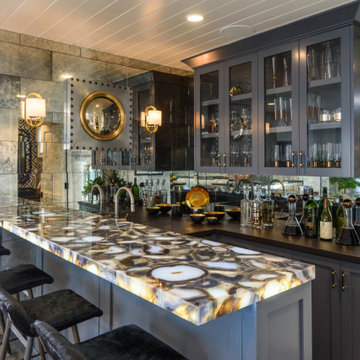
This bar features distressed mirrored backsplash tile and an under lit agate counter top that really makes a statement.
Inspiration pour un bar de salon avec évier marin en U de taille moyenne avec un évier encastré, un placard à porte shaker, des portes de placard grises, un plan de travail en onyx, une crédence grise, une crédence en carreau de verre, un sol en bois brun, un sol beige et un plan de travail gris.
Inspiration pour un bar de salon avec évier marin en U de taille moyenne avec un évier encastré, un placard à porte shaker, des portes de placard grises, un plan de travail en onyx, une crédence grise, une crédence en carreau de verre, un sol en bois brun, un sol beige et un plan de travail gris.
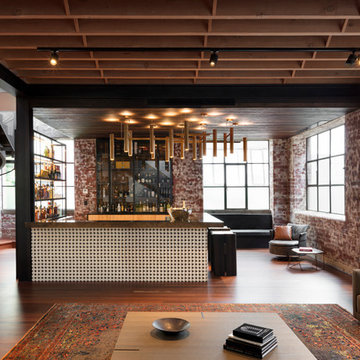
Dianna Snape
Idée de décoration pour un bar de salon urbain en U et bois clair de taille moyenne avec des tabourets, un évier encastré, un placard à porte vitrée, un plan de travail en onyx, une crédence en brique, un sol en bois brun, un sol marron et un plan de travail marron.
Idée de décoration pour un bar de salon urbain en U et bois clair de taille moyenne avec des tabourets, un évier encastré, un placard à porte vitrée, un plan de travail en onyx, une crédence en brique, un sol en bois brun, un sol marron et un plan de travail marron.
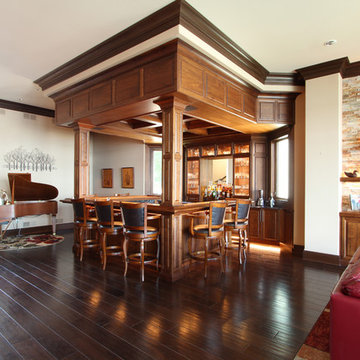
A warm stain walnut is used in this home bar in the cabinetry, soffit panel, the crown molding, the paneled ceiling, the decorative columns, and the ceiling coffers.
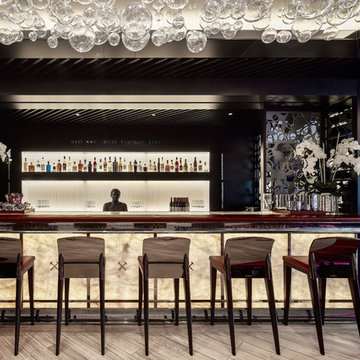
A private bar with bespoke hand made chandelier, backlit crystal stone bar front and bespoke backlit art glass 'curtaining'
Aménagement d'un grand bar de salon avec évier parallèle contemporain en bois foncé avec un évier intégré, un placard à porte plane, un plan de travail en onyx, une crédence blanche, une crédence en feuille de verre, un sol en carrelage de céramique, un sol gris et un plan de travail blanc.
Aménagement d'un grand bar de salon avec évier parallèle contemporain en bois foncé avec un évier intégré, un placard à porte plane, un plan de travail en onyx, une crédence blanche, une crédence en feuille de verre, un sol en carrelage de céramique, un sol gris et un plan de travail blanc.
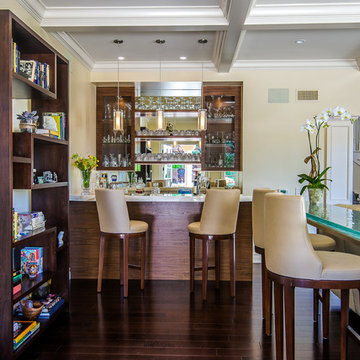
The wood is a flat-cut walnut, run horizontally. The bar was redesigned in the same wood with onyx countertops. The open shelves are embedded with LED lighting.
The clients also wanted to be able to eat dinner in the room while watching TV but there was no room for a regular dining table so we designed a custom silver leaf bar table to sit behind the sectional with a custom 1 1/2" Thinkglass art glass top.
We also designed a custom walnut display unit for the clients books and collectibles as well as four cocktail table /ottomans that can easily be rearranged to allow for the recliners.
New dark wood floors were installed and a custom wool and silk area rug was designed that ties all the pieces together.
We designed a new coffered ceiling with lighting in each bay. And built out the fireplace with dimensional tile to the ceiling.
The color scheme was kept intentionally monochromatic to show off the different textures with the only color being touches of blue in the pillows and accessories to pick up the art glass.
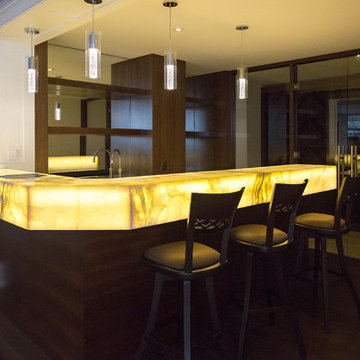
Inspiration pour un grand bar de salon design en L avec parquet foncé, un sol marron, des tabourets, un évier encastré, un placard sans porte, des portes de placard marrons, un plan de travail en onyx, une crédence miroir et un plan de travail jaune.
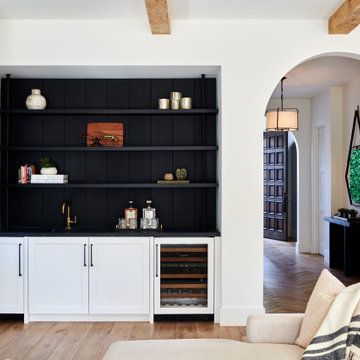
The home is equipped with a cozy home bar perfect for entertaining guests or enjoying a relaxing drink after a long day.
Exemple d'un petit bar de salon avec évier linéaire méditerranéen avec un évier posé, un placard avec porte à panneau encastré, des portes de placard blanches, un plan de travail en onyx, une crédence noire, une crédence en bois, un sol en bois brun, un sol beige et plan de travail noir.
Exemple d'un petit bar de salon avec évier linéaire méditerranéen avec un évier posé, un placard avec porte à panneau encastré, des portes de placard blanches, un plan de travail en onyx, une crédence noire, une crédence en bois, un sol en bois brun, un sol beige et plan de travail noir.
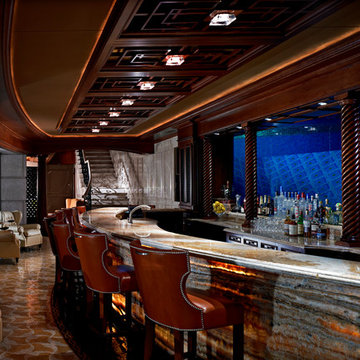
Justin Maconochie
Inspiration pour un très grand bar de salon linéaire traditionnel en bois foncé avec des tabourets, un évier encastré, un plan de travail en onyx, une crédence en feuille de verre et un sol en marbre.
Inspiration pour un très grand bar de salon linéaire traditionnel en bois foncé avec des tabourets, un évier encastré, un plan de travail en onyx, une crédence en feuille de verre et un sol en marbre.
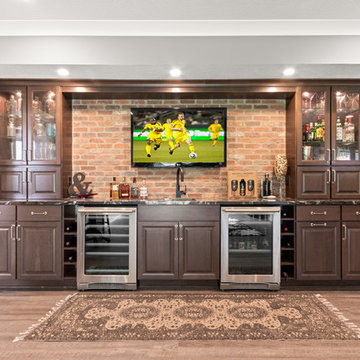
Idée de décoration pour un bar de salon avec évier linéaire craftsman en bois foncé de taille moyenne avec un évier encastré, un placard avec porte à panneau surélevé, un plan de travail en onyx, une crédence rouge, une crédence en brique, un sol en vinyl, un sol beige et plan de travail noir.
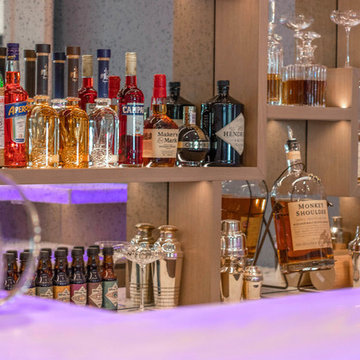
All shelves are made with invisible fixing.
Massive mirror at the back is cut to eliminate any visible joints.
All shelves supplied with led lights to lit up things displayed on shelves

Northern Michigan summers are best spent on the water. The family can now soak up the best time of the year in their wholly remodeled home on the shore of Lake Charlevoix.
This beachfront infinity retreat offers unobstructed waterfront views from the living room thanks to a luxurious nano door. The wall of glass panes opens end to end to expose the glistening lake and an entrance to the porch. There, you are greeted by a stunning infinity edge pool, an outdoor kitchen, and award-winning landscaping completed by Drost Landscape.
Inside, the home showcases Birchwood craftsmanship throughout. Our family of skilled carpenters built custom tongue and groove siding to adorn the walls. The one of a kind details don’t stop there. The basement displays a nine-foot fireplace designed and built specifically for the home to keep the family warm on chilly Northern Michigan evenings. They can curl up in front of the fire with a warm beverage from their wet bar. The bar features a jaw-dropping blue and tan marble countertop and backsplash. / Photo credit: Phoenix Photographic
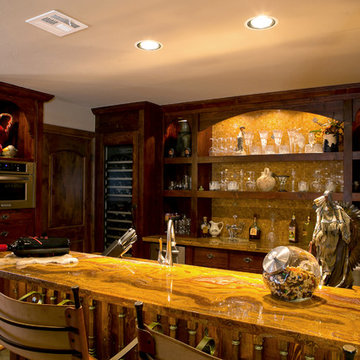
James Photographic Design
Idées déco pour un grand bar de salon sud-ouest américain en L et bois brun avec des tabourets, un évier encastré, un placard avec porte à panneau surélevé, un plan de travail en onyx, une crédence multicolore, une crédence en mosaïque et un sol en carrelage de porcelaine.
Idées déco pour un grand bar de salon sud-ouest américain en L et bois brun avec des tabourets, un évier encastré, un placard avec porte à panneau surélevé, un plan de travail en onyx, une crédence multicolore, une crédence en mosaïque et un sol en carrelage de porcelaine.
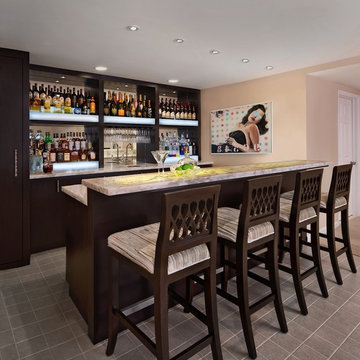
Aménagement d'un bar de salon parallèle classique en bois foncé avec des tabourets, un évier encastré, un placard à porte plane, un plan de travail en onyx, un sol en carrelage de céramique, une crédence miroir et un sol gris.
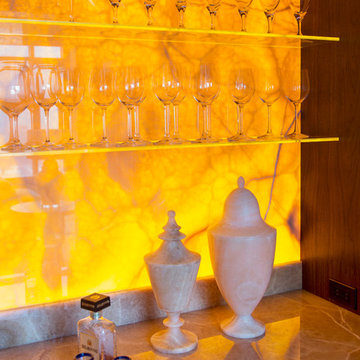
When United Marble Fabricators was hired by builders Adams & Beasley Associates to furnish, fabricate, and install all of the stone and tile in this unique two-story penthouse within the Four Seasons in Boston’s Back
Bay, the immediate focus of nearly all parties involved was more on the stunning views of Boston Common than of the stone and tile surfaces that would eventually adorn the kitchen and bathrooms. That entire focus,
however, would quickly shift to the meticulously designed first floor wet bar nestled into the corner of the two-story living room.
Lewis Interiors and Adams & Beasley Associates designed a wet bar that would attract attention, specifying ¾ inch Honey Onyx for the bar countertop and full-height backsplash. LED panels would be installed
behind the backsplash to illuminate the entire surface without creating
any “hot spots” traditionally associated with backlighting of natural stone.
As the design process evolved, it was decided that the originally specified
glass shelves with wood nosing would be replaced with PPG Starphire
ultra-clear glass that was to be rabbeted into the ¾ inch onyx backsplash
so that the floating shelves would appear to be glowing as they floated,
uninterrupted by moldings of any other materials.
The team first crafted and installed the backsplash, which was fabricated
from shop drawings, delivered to the 15th floor by elevator, and installed
prior to any base cabinetry. The countertops were fabricated with a 2 inch
mitered edge with an eased edge profile, and a 4 inch backsplash was
installed to meet the illuminated full-height backsplash.
The spirit of collaboration was alive and well on this project as the skilled
fabricators and installers of both stone and millwork worked interdependently
with the singular goal of a striking wet bar that would captivate any and
all guests of this stunning penthouse unit and rival the sweeping views of
Boston Common
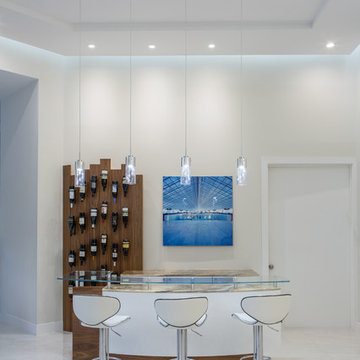
Enjoy at drink at this creatively designed bar of walnut and white lacquer. The floating ceiling is shaped to mirror the bar and backlit to highlight. Onyx countertops pull the colors all together.
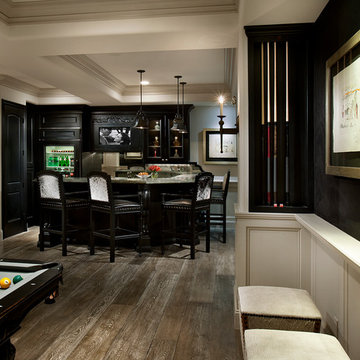
We love everything about this game room, especially the wet bar and wainscoting!
Cette photo montre un très grand bar de salon moderne en U et bois foncé avec un placard avec porte à panneau surélevé, un plan de travail en onyx, une crédence marron, une crédence en bois, parquet clair, un sol marron et un plan de travail beige.
Cette photo montre un très grand bar de salon moderne en U et bois foncé avec un placard avec porte à panneau surélevé, un plan de travail en onyx, une crédence marron, une crédence en bois, parquet clair, un sol marron et un plan de travail beige.
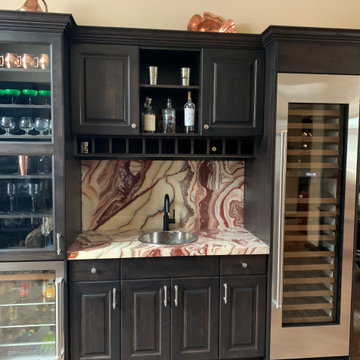
LED Mesh Backlit onyx bar. Native Trails hammered tin sink. Custom Cabinetry and subzero wine & beverage refrigerators.
Aménagement d'un petit bar de salon avec évier linéaire contemporain avec un évier posé, un plan de travail en onyx, une crédence multicolore, une crédence et un plan de travail multicolore.
Aménagement d'un petit bar de salon avec évier linéaire contemporain avec un évier posé, un plan de travail en onyx, une crédence multicolore, une crédence et un plan de travail multicolore.
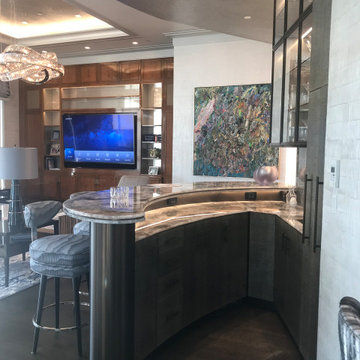
This amazing European bistro style bar sits in the middle of an open concept Manhattan apartment. The light column and metallic paint add a festive showy theme to this entertaining space. The curve of the bar – We built a curved plaster soffit to mimic the curve of the bar. We placed the wall paper on one section of the sheet rock soffit. Creating the curve takes skill and precision.
Bar area installation included a semi precious agate stone countertop, fabric sandwiched backsplash and custom pullouts for alcohol. The bar has a lighted lower level counter space for mixing drinks. And with the unique light column, it would be hard to break a glass.
Pearlized wallpaper throughout.
Idées déco de bars de salon avec un plan de travail en onyx et une crédence
3