Idées déco de bars de salon avec un plan de travail en onyx et une crédence
Trier par :
Budget
Trier par:Populaires du jour
61 - 80 sur 184 photos
1 sur 3
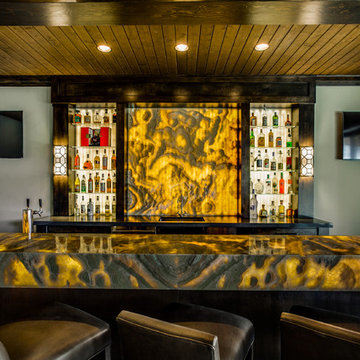
This masculine and modern Onyx Nuvolato marble bar and feature wall is perfect for hosting everything from game-day events to large cocktail parties. The onyx countertops and feature wall are backlit with LED lights to create a warm glow throughout the room. The remnants from this project were fashioned to create a matching backlit fireplace. Open shelving provides storage and display, while a built in tap provides quick access and easy storage for larger bulk items.
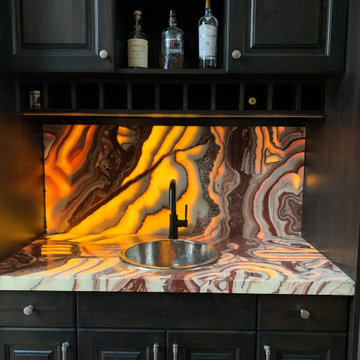
LED Mesh Backlit onyx bar. Native Trails hammered tin sink.
Idées déco pour un petit bar de salon avec évier linéaire contemporain avec un évier posé, un plan de travail en onyx, une crédence multicolore, une crédence et un plan de travail multicolore.
Idées déco pour un petit bar de salon avec évier linéaire contemporain avec un évier posé, un plan de travail en onyx, une crédence multicolore, une crédence et un plan de travail multicolore.
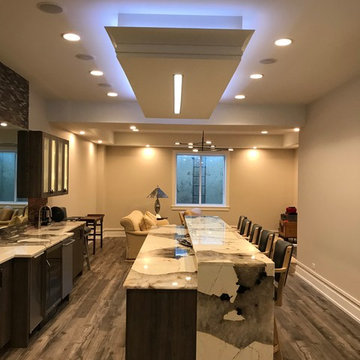
Idée de décoration pour un grand bar de salon design en U avec des tabourets, un évier encastré, un placard à porte shaker, des portes de placard grises, un plan de travail en onyx, une crédence en dalle de pierre, un sol en vinyl, un sol gris et un plan de travail multicolore.
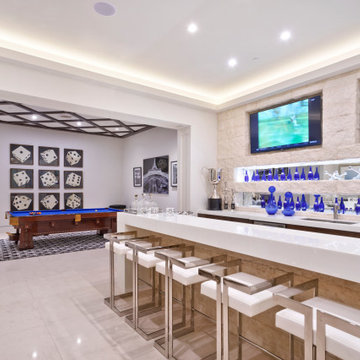
Inspiration pour un grand bar de salon traditionnel en bois foncé avec un évier encastré, un plan de travail en onyx, une crédence marron, une crédence en bois et un plan de travail marron.

Under the fort is the bar. Marble that looks like the map of the world was used on the countertop, island and backsplash. The Union Jack hides the t.v. when not in use. The opening to the right of the photo is a tunnel from the pool to the bar area. On your swim through, you can take a break on the ledge inside and admire the aquarium. Misters and fans provide relief on hot summer days.
Jenny Slade photography
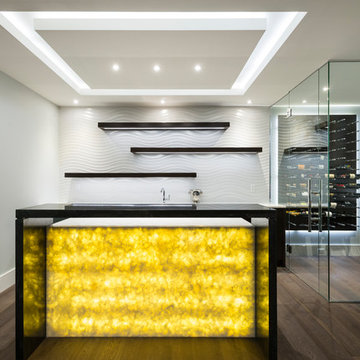
The objective was to create a warm neutral space to later customize to a specific colour palate/preference of the end user for this new construction home being built to sell. A high-end contemporary feel was requested to attract buyers in the area. An impressive kitchen that exuded high class and made an impact on guests as they entered the home, without being overbearing. The space offers an appealing open floorplan conducive to entertaining with indoor-outdoor flow.
Due to the spec nature of this house, the home had to remain appealing to the builder, while keeping a broad audience of potential buyers in mind. The challenge lay in creating a unique look, with visually interesting materials and finishes, while not being so unique that potential owners couldn’t envision making it their own. The focus on key elements elevates the look, while other features blend and offer support to these striking components. As the home was built for sale, profitability was important; materials were sourced at best value, while retaining high-end appeal. Adaptations to the home’s original design plan improve flow and usability within the kitchen-greatroom. The client desired a rich dark finish. The chosen colours tie the kitchen to the rest of the home (creating unity as combination, colours and materials, is repeated throughout).
Photos- Paul Grdina
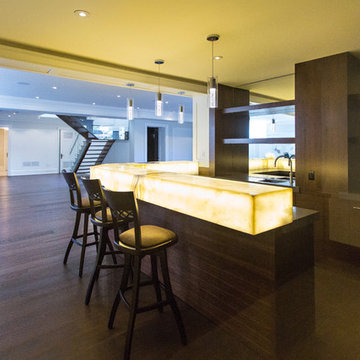
Cette photo montre un grand bar de salon chic en U avec des tabourets, un évier encastré, un placard sans porte, des portes de placard marrons, un plan de travail en onyx, une crédence miroir, parquet foncé et un sol marron.
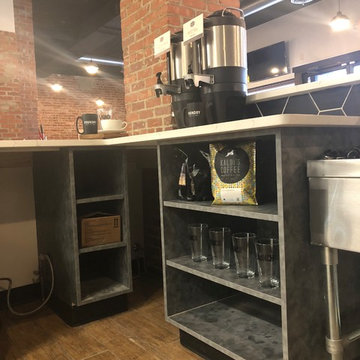
The Foundry is a locally owned and operated nonprofit company, We were privileged to work with them in finishing the Coffee and Bar Space. With specific design and functions, we helped create a workable space with function and design.
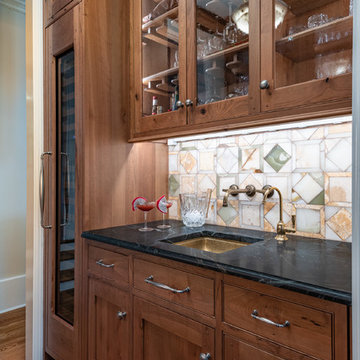
Washington DC - Sleek Modern Home - Kitchen Design by #JenniferGilmer and #Meghan4JenniferGilmer in Washington, D.C Photography by Keith Miller Keiana Photography http://www.gilmerkitchens.com/portfolio-2/#
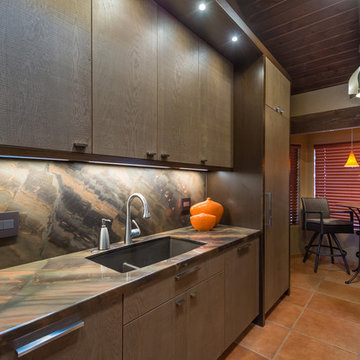
Manufacturer: Wood-Mode & Brookhaven
Door Style: Vanguard Plus, Vista Veneer Plus
Wood: Rough Sawn Euro Oak Veneer; Cherry
Finish: M102 Foundry; 47 Dark Lager
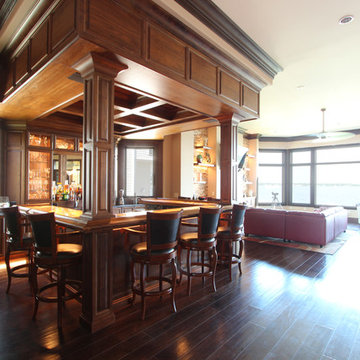
Lighting plays a key role in this home bar. LED tape lighting was used in the wall cabinets behind the leaded glass panels, in the toe space of the base cabinets, under neath the onyx countertops that were inlaid into the wood frame that features the bar rail.
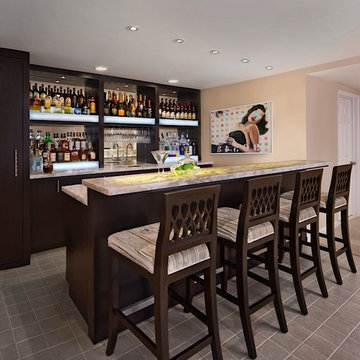
Beth Singer
Idées déco pour un bar de salon contemporain en bois foncé avec des tabourets, un évier encastré, un placard sans porte, un plan de travail en onyx et une crédence miroir.
Idées déco pour un bar de salon contemporain en bois foncé avec des tabourets, un évier encastré, un placard sans porte, un plan de travail en onyx et une crédence miroir.
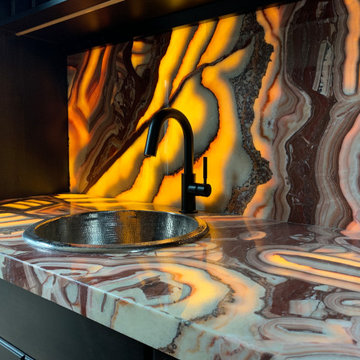
LED Mesh Backlit onyx bar. Native Trails hammered tin sink.
Aménagement d'un petit bar de salon avec évier linéaire contemporain avec un évier posé, un plan de travail en onyx, une crédence multicolore, une crédence et un plan de travail multicolore.
Aménagement d'un petit bar de salon avec évier linéaire contemporain avec un évier posé, un plan de travail en onyx, une crédence multicolore, une crédence et un plan de travail multicolore.
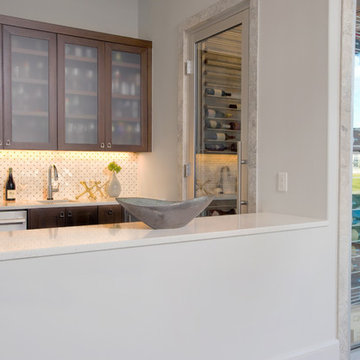
contemporary house style locate north of san antonio texas in the hill country area
design by OSCAR E FLORES DESIGN STUDIO
photo A. Vazquez
Exemple d'un bar de salon avec évier tendance en U et bois brun de taille moyenne avec un évier encastré, un placard à porte vitrée, un plan de travail en onyx, une crédence blanche, une crédence en mosaïque et un sol en carrelage de porcelaine.
Exemple d'un bar de salon avec évier tendance en U et bois brun de taille moyenne avec un évier encastré, un placard à porte vitrée, un plan de travail en onyx, une crédence blanche, une crédence en mosaïque et un sol en carrelage de porcelaine.

Northern Michigan summers are best spent on the water. The family can now soak up the best time of the year in their wholly remodeled home on the shore of Lake Charlevoix.
This beachfront infinity retreat offers unobstructed waterfront views from the living room thanks to a luxurious nano door. The wall of glass panes opens end to end to expose the glistening lake and an entrance to the porch. There, you are greeted by a stunning infinity edge pool, an outdoor kitchen, and award-winning landscaping completed by Drost Landscape.
Inside, the home showcases Birchwood craftsmanship throughout. Our family of skilled carpenters built custom tongue and groove siding to adorn the walls. The one of a kind details don’t stop there. The basement displays a nine-foot fireplace designed and built specifically for the home to keep the family warm on chilly Northern Michigan evenings. They can curl up in front of the fire with a warm beverage from their wet bar. The bar features a jaw-dropping blue and tan marble countertop and backsplash. / Photo credit: Phoenix Photographic
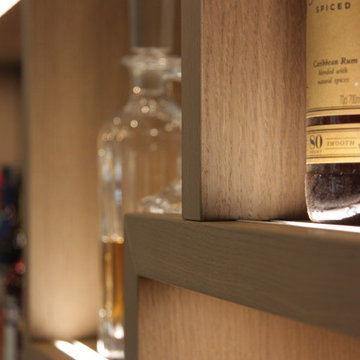
All shelves are made with invisible fixing.
Massive mirror at the back is cut to eliminate any visible joints.
All shelves supplied with led lights to lit up things displayed on shelves
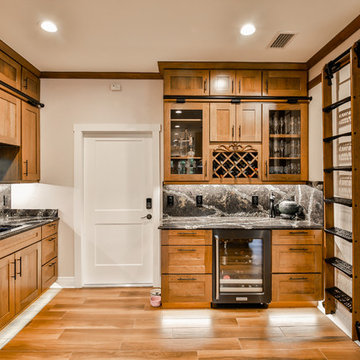
Idées déco pour un bar de salon avec évier en L et bois brun de taille moyenne avec un évier encastré, un placard avec porte à panneau encastré, un plan de travail en onyx, une crédence marron, une crédence en dalle de pierre, un sol en carrelage de porcelaine, un sol marron et un plan de travail marron.
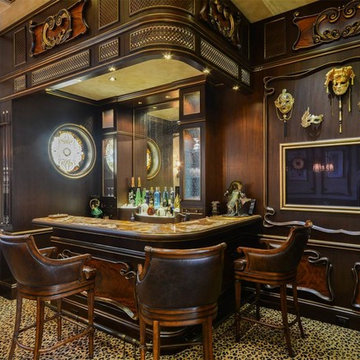
The custom Onyx bar top is under-lit for a dramatic nighttime effect.
Inspiration pour un petit bar de salon parallèle méditerranéen en bois foncé avec des tabourets, un placard avec porte à panneau encastré, un plan de travail en onyx, moquette, un sol multicolore et une crédence miroir.
Inspiration pour un petit bar de salon parallèle méditerranéen en bois foncé avec des tabourets, un placard avec porte à panneau encastré, un plan de travail en onyx, moquette, un sol multicolore et une crédence miroir.
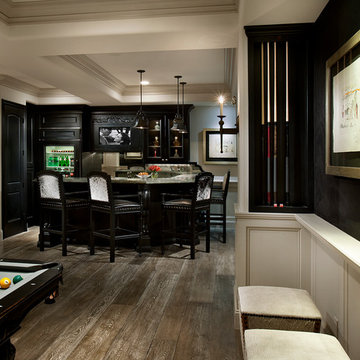
We love everything about this game room, especially the wet bar and wainscoting!
Cette photo montre un très grand bar de salon moderne en U et bois foncé avec un placard avec porte à panneau surélevé, un plan de travail en onyx, une crédence marron, une crédence en bois, parquet clair, un sol marron et un plan de travail beige.
Cette photo montre un très grand bar de salon moderne en U et bois foncé avec un placard avec porte à panneau surélevé, un plan de travail en onyx, une crédence marron, une crédence en bois, parquet clair, un sol marron et un plan de travail beige.
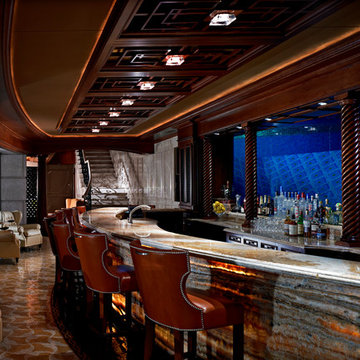
Justin Maconochie
Inspiration pour un très grand bar de salon linéaire traditionnel en bois foncé avec des tabourets, un évier encastré, un plan de travail en onyx, une crédence en feuille de verre et un sol en marbre.
Inspiration pour un très grand bar de salon linéaire traditionnel en bois foncé avec des tabourets, un évier encastré, un plan de travail en onyx, une crédence en feuille de verre et un sol en marbre.
Idées déco de bars de salon avec un plan de travail en onyx et une crédence
4