Idées déco de bars de salon avec un plan de travail gris et un plan de travail jaune
Trier par :
Budget
Trier par:Populaires du jour
1 - 20 sur 2 797 photos
1 sur 3
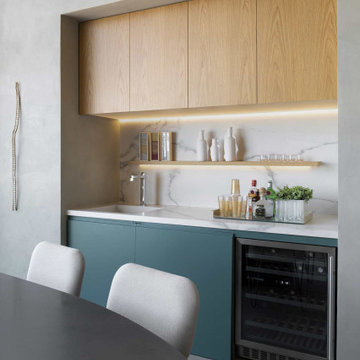
Idée de décoration pour un petit bar de salon avec évier linéaire design avec un évier intégré, un placard à porte plane, des portes de placard bleues, une crédence grise, un sol gris et un plan de travail gris.

Basement bar with wood backsplash and full sized fridge. Sculptural wine rack and contemporary floating shelves for glassware.
Photography by Spacecrafting

We had the privilege of transforming the kitchen space of a beautiful Grade 2 listed farmhouse located in the serene village of Great Bealings, Suffolk. The property, set within 2 acres of picturesque landscape, presented a unique canvas for our design team. Our objective was to harmonise the traditional charm of the farmhouse with contemporary design elements, achieving a timeless and modern look.
For this project, we selected the Davonport Shoreditch range. The kitchen cabinetry, adorned with cock-beading, was painted in 'Plaster Pink' by Farrow & Ball, providing a soft, warm hue that enhances the room's welcoming atmosphere.
The countertops were Cloudy Gris by Cosistone, which complements the cabinetry's gentle tones while offering durability and a luxurious finish.
The kitchen was equipped with state-of-the-art appliances to meet the modern homeowner's needs, including:
- 2 Siemens under-counter ovens for efficient cooking.
- A Capel 90cm full flex hob with a downdraught extractor, blending seamlessly into the design.
- Shaws Ribblesdale sink, combining functionality with aesthetic appeal.
- Liebherr Integrated tall fridge, ensuring ample storage with a sleek design.
- Capel full-height wine cabinet, a must-have for wine enthusiasts.
- An additional Liebherr under-counter fridge for extra convenience.
Beyond the main kitchen, we designed and installed a fully functional pantry, addressing storage needs and organising the space.
Our clients sought to create a space that respects the property's historical essence while infusing modern elements that reflect their style. The result is a pared-down traditional look with a contemporary twist, achieving a balanced and inviting kitchen space that serves as the heart of the home.
This project exemplifies our commitment to delivering bespoke kitchen solutions that meet our clients' aspirations. Feel inspired? Get in touch to get started.

This beverage center is located adjacent to the kitchen and joint living area composed of greys, whites and blue accents. Our main focus was to create a space that would grab people’s attention, and be a feature of the kitchen. The cabinet color is a rich blue (amalfi) that creates a moody, elegant, and sleek atmosphere for the perfect cocktail hour.
This client is one who is not afraid to add sparkle, use fun patterns, and design with bold colors. For that added fun design we utilized glass Vihara tile in a iridescent finish along the back wall and behind the floating shelves. The cabinets with glass doors also have a wood mullion for an added accent. This gave our client a space to feature his beautiful collection of specialty glassware. The quilted hardware in a polished chrome finish adds that extra sparkle element to the design. This design maximizes storage space with a lazy susan in the corner, and pull-out cabinet organizers for beverages, spirits, and utensils.

This bold blue wet bar remodel in San Juan Capistrano features floating shelves and a beverage center tucked under the countertop with cabinet storage.
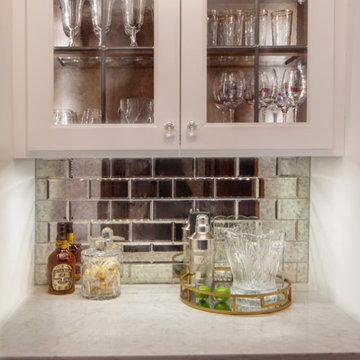
Great improvement to the function of this kitchen while keeping the beauty of the homes history in mind. Beautiful walnut cabinetry compliments homes original wood trim.
Bar area nook with custom leaded doors

Inspiration pour un petit bar de salon avec évier linéaire traditionnel avec un évier encastré, un placard à porte shaker, des portes de placard blanches, plan de travail en marbre, une crédence grise, une crédence en carrelage métro, un sol en bois brun, un sol marron et un plan de travail gris.
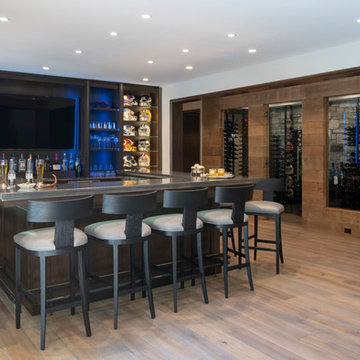
Inspiration pour un bar de salon chalet en bois foncé avec des tabourets, un placard sans porte, parquet clair et un plan de travail gris.

This small but practical bar packs a bold design punch. It's complete with wine refrigerator, icemaker, a liquor storage cabinet pullout and a bar sink. LED lighting provides shimmer to the glass cabinets and metallic backsplash tile, while a glass and gold chandelier adds drama. Quartz countertops provide ease in cleaning and peace of mind against wine stains. The arched entry ways lead to the kitchen and dining areas, while the opening to the hallway provides the perfect place to walk up and converse at the bar.
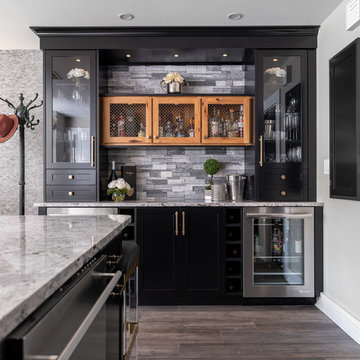
Idées déco pour un bar de salon linéaire classique avec aucun évier ou lavabo, un placard à porte vitrée, des portes de placard noires, une crédence grise, un sol marron et un plan de travail gris.
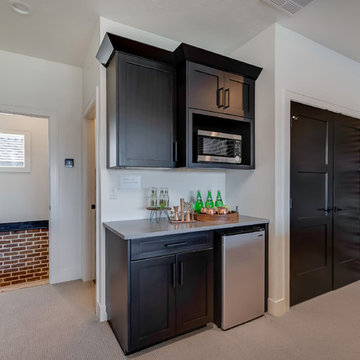
Aménagement d'un petit bar de salon linéaire classique en bois foncé avec un placard à porte shaker, un plan de travail en quartz modifié, moquette, un sol beige et un plan de travail gris.
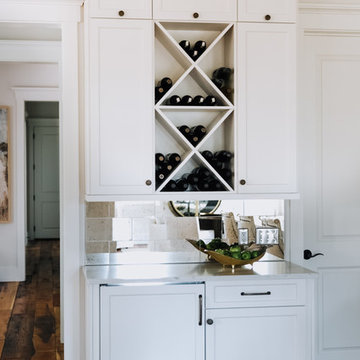
Pixel freez
Inspiration pour un petit bar de salon linéaire traditionnel avec aucun évier ou lavabo, un placard à porte shaker, des portes de placard blanches, un plan de travail en quartz modifié, une crédence miroir, un sol en bois brun, un sol marron et un plan de travail gris.
Inspiration pour un petit bar de salon linéaire traditionnel avec aucun évier ou lavabo, un placard à porte shaker, des portes de placard blanches, un plan de travail en quartz modifié, une crédence miroir, un sol en bois brun, un sol marron et un plan de travail gris.

Aménagement d'un grand bar de salon linéaire moderne avec des tabourets, un évier encastré, un placard avec porte à panneau encastré, parquet clair, un sol marron, un plan de travail gris, des portes de placard grises, une crédence grise et une crédence en carreau de verre.

Idées déco pour un grand bar de salon avec évier parallèle campagne en bois foncé avec un évier posé, un placard avec porte à panneau encastré, une crédence en feuille de verre, un sol en carrelage de céramique, un sol multicolore, un plan de travail gris et un plan de travail en stratifié.
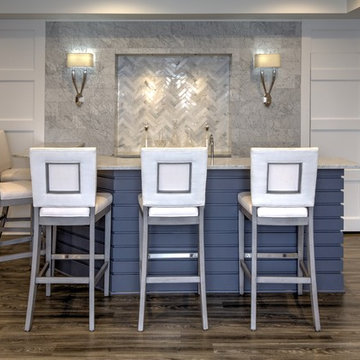
David Frechette
Cette photo montre un bar de salon chic avec des tabourets, une crédence grise, parquet foncé et un plan de travail gris.
Cette photo montre un bar de salon chic avec des tabourets, une crédence grise, parquet foncé et un plan de travail gris.
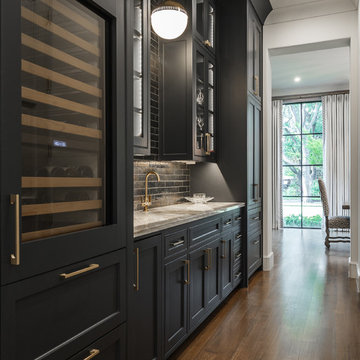
Photo: Ten Ten Creative
Idées déco pour un bar de salon avec évier linéaire classique avec un placard à porte shaker, des portes de placard noires, une crédence noire, une crédence en carrelage métro, parquet foncé, un sol marron et un plan de travail gris.
Idées déco pour un bar de salon avec évier linéaire classique avec un placard à porte shaker, des portes de placard noires, une crédence noire, une crédence en carrelage métro, parquet foncé, un sol marron et un plan de travail gris.

Réalisation d'un grand bar de salon champêtre en U avec des tabourets, un évier encastré, un placard avec porte à panneau surélevé, des portes de placard marrons, une crédence miroir, parquet clair et un plan de travail gris.

Photo by Gieves Anderson
Aménagement d'un petit bar de salon linéaire contemporain avec des tabourets, un placard sans porte, des portes de placard grises, un plan de travail en quartz modifié, une crédence grise, parquet foncé, un plan de travail gris et une crédence en dalle métallique.
Aménagement d'un petit bar de salon linéaire contemporain avec des tabourets, un placard sans porte, des portes de placard grises, un plan de travail en quartz modifié, une crédence grise, parquet foncé, un plan de travail gris et une crédence en dalle métallique.
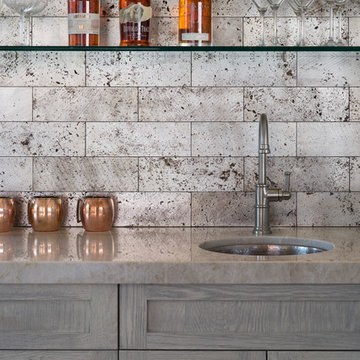
Grey toned bar with dramatic ceramic tiles by Ann Sacks.
Réalisation d'un petit bar de salon avec évier linéaire design avec des portes de placard grises, un plan de travail en quartz, une crédence grise, une crédence en céramique, un évier encastré, un placard à porte shaker et un plan de travail gris.
Réalisation d'un petit bar de salon avec évier linéaire design avec des portes de placard grises, un plan de travail en quartz, une crédence grise, une crédence en céramique, un évier encastré, un placard à porte shaker et un plan de travail gris.
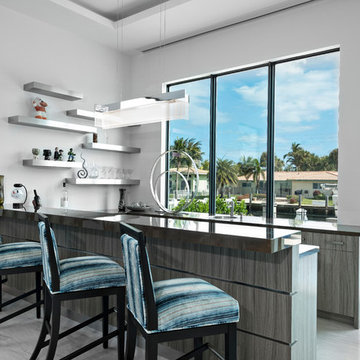
This South Florida home is a sleek and contemporary design with a pop of color. The bold blue tones in furniture and fabrics are a perfect contrast to the clean white walls and cabinets. The beautiful glass details give the home a modern finish.
Idées déco de bars de salon avec un plan de travail gris et un plan de travail jaune
1