Idées déco de bars de salon avec un plan de travail gris et un plan de travail jaune
Trier par :
Budget
Trier par:Populaires du jour
121 - 140 sur 2 805 photos
1 sur 3
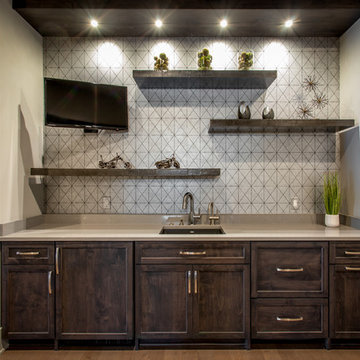
Aménagement d'un bar de salon avec évier linéaire classique en bois foncé de taille moyenne avec un évier encastré, un placard avec porte à panneau encastré, un plan de travail en quartz modifié, une crédence grise, une crédence en céramique, un sol en bois brun, un sol marron et un plan de travail gris.
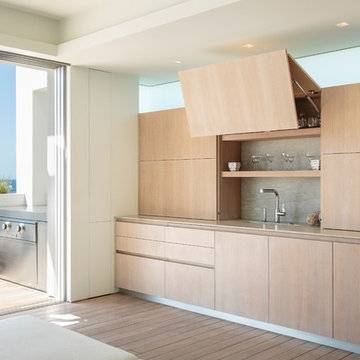
Cette photo montre un bar de salon avec évier linéaire tendance en bois clair avec un évier encastré, un placard à porte plane, une crédence grise, une crédence en dalle de pierre, un sol en bois brun, un sol marron et un plan de travail gris.
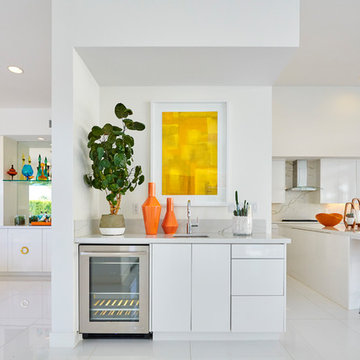
Residence 1 at Skye Palm Springs
Cette photo montre un petit bar de salon avec évier linéaire rétro avec un placard à porte plane, des portes de placard blanches, plan de travail en marbre, un plan de travail gris, un évier encastré et un sol blanc.
Cette photo montre un petit bar de salon avec évier linéaire rétro avec un placard à porte plane, des portes de placard blanches, plan de travail en marbre, un plan de travail gris, un évier encastré et un sol blanc.
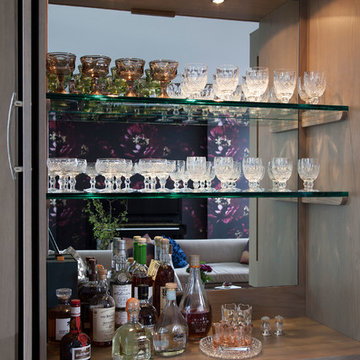
This home bar is glam! The mirrored back and thick glass shelves really make this piece shine!
Exemple d'un bar de salon linéaire tendance en bois clair avec un placard à porte plane, un plan de travail en bois, moquette, un sol gris et un plan de travail gris.
Exemple d'un bar de salon linéaire tendance en bois clair avec un placard à porte plane, un plan de travail en bois, moquette, un sol gris et un plan de travail gris.
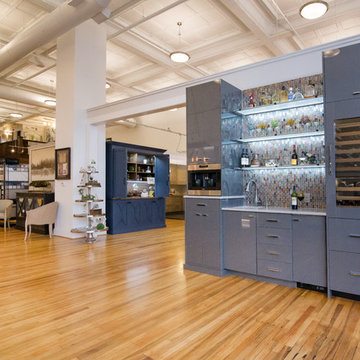
This is our wet bar display in our showroom. It is custom made by Walker Woodworking. This wet bar shows the versatility of Walker Woodworking and showers a modern take on a wet bar.

Aménagement d'un très grand bar de salon contemporain en U avec des tabourets, un évier encastré, un placard à porte vitrée, des portes de placard grises, un plan de travail en granite, une crédence multicolore, une crédence en carreau briquette, un sol en bois brun, un sol marron et un plan de travail gris.
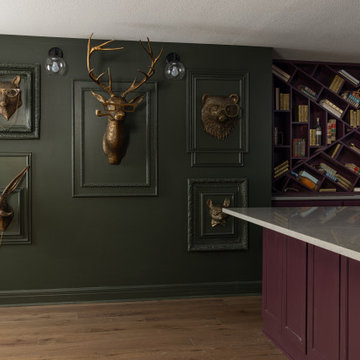
Exemple d'un grand bar de salon avec évier chic en L avec un évier encastré, un placard avec porte à panneau encastré, plan de travail en marbre, une crédence blanche, une crédence en marbre, un sol en bois brun, un sol marron et un plan de travail gris.

This prairie home tucked in the woods strikes a harmonious balance between modern efficiency and welcoming warmth.
This home's thoughtful design extends to the beverage bar area, which features open shelving and drawers, offering convenient storage for all drink essentials.
---
Project designed by Minneapolis interior design studio LiLu Interiors. They serve the Minneapolis-St. Paul area, including Wayzata, Edina, and Rochester, and they travel to the far-flung destinations where their upscale clientele owns second homes.
For more about LiLu Interiors, see here: https://www.liluinteriors.com/
To learn more about this project, see here:
https://www.liluinteriors.com/portfolio-items/north-oaks-prairie-home-interior-design/
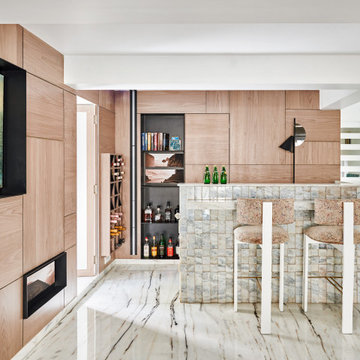
Home Bar
Aménagement d'un bar de salon contemporain en L et bois brun de taille moyenne avec des tabourets, un placard à porte plane, un sol gris et un plan de travail gris.
Aménagement d'un bar de salon contemporain en L et bois brun de taille moyenne avec des tabourets, un placard à porte plane, un sol gris et un plan de travail gris.
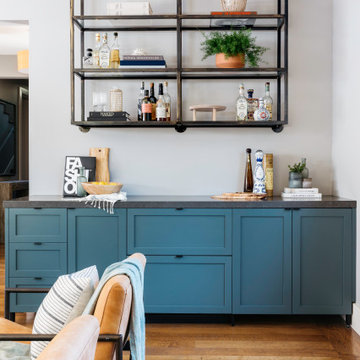
Idée de décoration pour un bar de salon linéaire tradition de taille moyenne avec un placard à porte shaker, des portes de placard bleues, un sol en bois brun, un sol marron et un plan de travail gris.
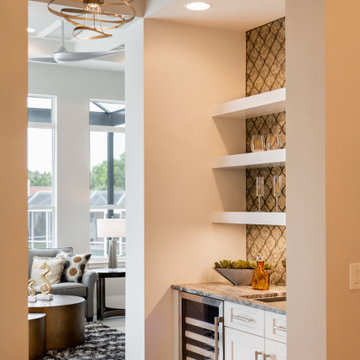
Réalisation d'un petit bar de salon avec évier linéaire tradition avec un évier encastré, un placard à porte shaker, des portes de placard blanches, un plan de travail en granite, une crédence multicolore, un sol en carrelage de céramique, un sol beige, un plan de travail gris et une crédence miroir.

Loft apartment gets a custom home bar complete with liquor storage and prep area. Shelving and slab backsplash make this a unique spot for entertaining.
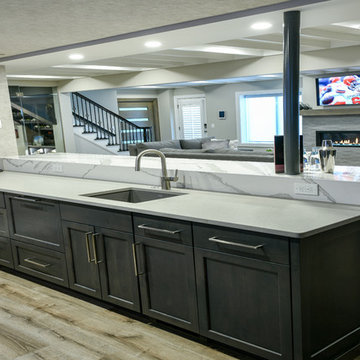
Idées déco pour un grand bar de salon linéaire contemporain en bois foncé avec des tabourets, un évier encastré, un placard à porte shaker, un plan de travail en quartz modifié, une crédence grise, un sol en vinyl, un sol beige et un plan de travail gris.
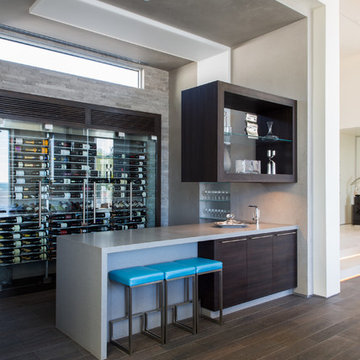
The Indio Residence, located on an ocean side bluff in Shell Beach, is a clean, contemporary home. Taking cues from the Florin Residence, an earlier project completed for the same client, the Indio Residence is much larger with additional amenities to meet the client’s needs.
At the front door, guests are greeted by floor to ceiling glass with views straight out to the ocean. Tall, grand ceilings throughout the entry and great room are highlighted by skylights, allowing for a naturally lit interior. The open concept floor plan helps highlight the custom details such as the glass encased wine room and floor to ceiling ocean-facing glass. In order to maintain a sense of privacy, the master suite and guests rooms are located on opposite wings of the home. Ideal for entertaining, this layout allows for maximum privacy and shared space alike. Additionally, a privately accessed caretakers apartment is located above the garage, complete with a living room, kitchenette, and ocean facing deck.
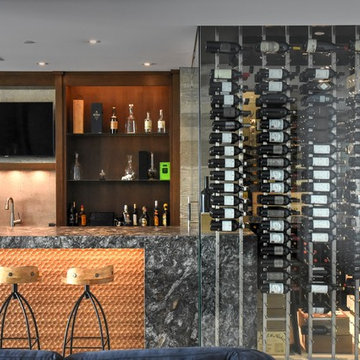
This gorgeous contemporary glass front custom wine cellar in Corona Del Mar, Newport Beach, California is an eye catcher. The sleek, glass ultra modern wine room was a unique and exciting project for our team here at Vintage Cellars. The stone bar extends into the wine cellar itself, but due to mechanical, cooling, and condensation concerns, our expert custom wine cellar team knew that extra measures needed to be taken to ensure the end quality remained top notch.
The bar itself was divided into two sections, one cut section outside to make up the main seating area and the other inside the glass wine room. The stone bar, which is porous, takes up a good portion of the front facing glass panel. Had the bar simply extended into the wine cellar and been sealed off at the joints, the stone would have eventually transferred in enough heat and moisture to cause condensation. Proper wine cellar design and planning enabled this wine cellar to not only look fantastic, but function perfectly as well.
One interesting unique feature in this Corona Del Mar, Newport Beach, Orange County, California glass and metal wine cellar is an extension of floor to ceiling frames mounted to the backside of the stone bar. This feature was made to seamlessly show consistency in floor to ceiling vintageview frames throughout.
Corona Del Mar, Newport Beach, Laguna Beach, Huntington Beach, Newport Coast, Ladera Ranch, Coto De Caza, Laguna Hills, San Clemente, Dana Point, Seal Beach, Laguna Niguel still remain the areas in Orange County that we build wine cellars most often.
Contemporary wine cellars such as this are becoming more and more popular in modern design trends. Interior Design, Architecture, and Construction all play a part in ensuring that the client’s vision comes to reality. This project was no different. Working closely with David Close Homes, Vintage Cellars was able to meet with the client and team involved, determine the ultimate wine cellar wine room wine closet goals, and see them to the finish.
Upon walking into this glass and metal modern contemporary wine cellar, you become quickly surrounded with triple deep bottles from many of the world’s best wineries. On the left below the countertop is a black stained poplar wine racking system for single 750ml bottles. Above lies room for display case storage, room for large format bottles, and label forward vintageview design racking to the ceiling. On the middle wall of this wine room is room for case storage below, similarly with triple deep vintageview floor to ceiling frames dying into more case storage above. On the right side of this wall lies a vertical space for single large format case storage.
Ultra Modern wine cellars such as this are all the rage in contemporary homes in San Diego, Orange County, and Los Angeles. This glass enclosed wine cellar with a sleek modern contemporary racking system is truly a showpiece in this home in Corona Del Mar, Newport Beach, California. Wine Racking, Wine Cellar Cooling, Wine Cellar design, Wine Cellar Build out and Wine Cellar Installation is what Vintage Cellars does best. Timeless Luxury.

Réalisation d'un grand bar de salon avec évier parallèle tradition avec un sol en carrelage de céramique, un sol marron, un placard avec porte à panneau encastré, des portes de placard grises, une crédence grise et un plan de travail gris.
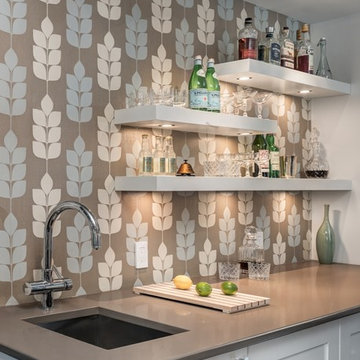
Exemple d'un bar de salon avec évier tendance avec un évier encastré, des portes de placard blanches, un plan de travail en quartz modifié, une crédence marron, une crédence en carrelage de pierre, parquet foncé, un placard à porte shaker et un plan de travail gris.
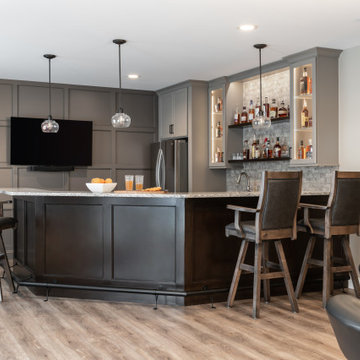
Cette image montre un bar de salon avec évier traditionnel en L de taille moyenne avec un placard à porte shaker, des portes de placard grises, un plan de travail en quartz modifié, une crédence multicolore et un plan de travail gris.

Réalisation d'un bar de salon parallèle champêtre en bois brun avec un évier encastré, un placard à porte plane, une crédence grise, une crédence en mosaïque, un sol gris et un plan de travail gris.

In this asymmetrical dining room, the unused niche is now the home for a custom modern two-tone bar, featuring natural walnut and rift-cut oak with a deep java stain. The natural walnut cabinetry highlights carved integrated pulls and a backsplash with an unexpected random wave pattern. The java stained framing and interior lighting create drama. The cabinet base houses two refrigerators and generous liquor drawers, with rich modern satin bronze hardware. This custom bar brings high function and a unique modern element to our traditional New England home.
Idées déco de bars de salon avec un plan de travail gris et un plan de travail jaune
7