Idées déco de bars de salon avec un plan de travail gris
Trier par :
Budget
Trier par:Populaires du jour
1 - 20 sur 374 photos
1 sur 3

This beverage center is located adjacent to the kitchen and joint living area composed of greys, whites and blue accents. Our main focus was to create a space that would grab people’s attention, and be a feature of the kitchen. The cabinet color is a rich blue (amalfi) that creates a moody, elegant, and sleek atmosphere for the perfect cocktail hour.
This client is one who is not afraid to add sparkle, use fun patterns, and design with bold colors. For that added fun design we utilized glass Vihara tile in a iridescent finish along the back wall and behind the floating shelves. The cabinets with glass doors also have a wood mullion for an added accent. This gave our client a space to feature his beautiful collection of specialty glassware. The quilted hardware in a polished chrome finish adds that extra sparkle element to the design. This design maximizes storage space with a lazy susan in the corner, and pull-out cabinet organizers for beverages, spirits, and utensils.

Completed in 2020, this large 3,500 square foot bungalow underwent a major facelift from the 1990s finishes throughout the house. We worked with the homeowners who have two sons to create a bright and serene forever home. The project consisted of one kitchen, four bathrooms, den, and game room. We mixed Scandinavian and mid-century modern styles to create these unique and fun spaces.
---
Project designed by the Atomic Ranch featured modern designers at Breathe Design Studio. From their Austin design studio, they serve an eclectic and accomplished nationwide clientele including in Palm Springs, LA, and the San Francisco Bay Area.
For more about Breathe Design Studio, see here: https://www.breathedesignstudio.com/
To learn more about this project, see here: https://www.breathedesignstudio.com/bungalow-remodel

With Summer on its way, having a home bar is the perfect setting to host a gathering with family and friends, and having a functional and totally modern home bar will allow you to do so!
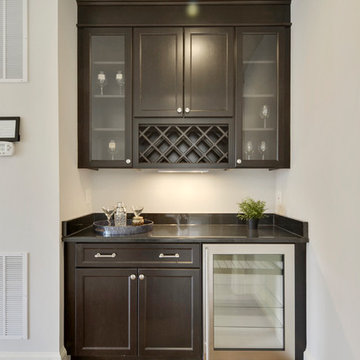
TruPlace
This serving center, between the Kitchen & Dining Room helps keep things organized while entertaining, but also keeps the Kitchen clear.
Réalisation d'un petit bar de salon avec évier linéaire tradition en bois foncé avec un placard avec porte à panneau encastré, un plan de travail en granite, un sol en bois brun et un plan de travail gris.
Réalisation d'un petit bar de salon avec évier linéaire tradition en bois foncé avec un placard avec porte à panneau encastré, un plan de travail en granite, un sol en bois brun et un plan de travail gris.

We built this cabinetry as a beverage & snack area. The hanging shelf is coordinated with the fireplace mantel. We tiled the backsplash with Carrera Marble Subway Tile.

Idées déco pour un petit bar de salon contemporain en bois clair avec des tabourets, un placard sans porte, un plan de travail en béton, un sol en brique, un sol gris, un plan de travail gris et un évier posé.

Cherry Wet Bar
Idée de décoration pour un bar de salon parallèle champêtre en bois brun de taille moyenne avec des tabourets, un évier encastré, un placard à porte plane, un plan de travail en quartz modifié, un sol en brique, un sol beige et un plan de travail gris.
Idée de décoration pour un bar de salon parallèle champêtre en bois brun de taille moyenne avec des tabourets, un évier encastré, un placard à porte plane, un plan de travail en quartz modifié, un sol en brique, un sol beige et un plan de travail gris.

This is a Wet Bar we recently installed in a Granite Bay Home. Using "Rugged Concrete" CaesarStone. What's very unique about this is that there's a 7" Mitered Edge dropping down from the raised bar to the counter below. Very cool idea & we're so happy that the customer loves the way it came out.

Homeowner wanted a modern wet bar with hints of rusticity. These custom cabinets have metal mesh inserts in upper cabinets and painted brick backsplash. The wine storage area is recessed into the wall to allow more open floor space

Rustic basement bar with Kegarator & concrete countertops.
Inspiration pour un petit bar de salon avec évier rustique en U et bois brun avec un placard à porte shaker, un plan de travail en béton, une crédence marron, une crédence en brique, un sol en carrelage de porcelaine et un plan de travail gris.
Inspiration pour un petit bar de salon avec évier rustique en U et bois brun avec un placard à porte shaker, un plan de travail en béton, une crédence marron, une crédence en brique, un sol en carrelage de porcelaine et un plan de travail gris.

Exemple d'un petit bar de salon avec évier linéaire chic avec un évier encastré, un placard avec porte à panneau encastré, des portes de placard grises, un plan de travail en calcaire, une crédence beige, un sol en bois brun, un sol marron et un plan de travail gris.

Dovetail drawers - cerused white oak - liquor storage in the pull out drawers of the minibar
Cette image montre un bar de salon avec évier linéaire traditionnel en bois clair de taille moyenne avec un évier encastré, un placard à porte shaker, une crédence grise, une crédence en dalle de pierre, un sol en bois brun, un sol marron et un plan de travail gris.
Cette image montre un bar de salon avec évier linéaire traditionnel en bois clair de taille moyenne avec un évier encastré, un placard à porte shaker, une crédence grise, une crédence en dalle de pierre, un sol en bois brun, un sol marron et un plan de travail gris.

Full tiles wet bar in home gym
Aménagement d'un petit bar de salon avec évier linéaire moderne avec un évier encastré, un placard à porte plane, des portes de placard marrons, un plan de travail en granite, une crédence grise, une crédence en carreau de verre et un plan de travail gris.
Aménagement d'un petit bar de salon avec évier linéaire moderne avec un évier encastré, un placard à porte plane, des portes de placard marrons, un plan de travail en granite, une crédence grise, une crédence en carreau de verre et un plan de travail gris.
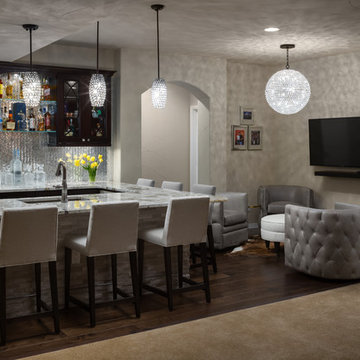
Beautiful Finishes and Lighting
Exemple d'un bar de salon chic en U et bois foncé de taille moyenne avec parquet foncé, un sol marron, des tabourets, un évier encastré, un placard à porte vitrée, un plan de travail en granite, une crédence grise, une crédence en dalle métallique et un plan de travail gris.
Exemple d'un bar de salon chic en U et bois foncé de taille moyenne avec parquet foncé, un sol marron, des tabourets, un évier encastré, un placard à porte vitrée, un plan de travail en granite, une crédence grise, une crédence en dalle métallique et un plan de travail gris.

Cette photo montre un bar de salon chic en L et bois foncé de taille moyenne avec des tabourets, un placard à porte plane, un plan de travail en quartz, une crédence grise, une crédence en bois, un sol en bois brun, un sol gris et un plan de travail gris.

Homeowner wanted a modern wet bar with hints of rusticity. These custom cabinets have metal mesh inserts in upper cabinets and painted brick backsplash. The wine storage area is recessed into the wall to allow more open floor space
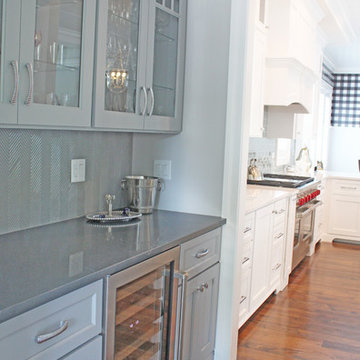
This butler's pantry is a great transition piece between kitchen and formal dining room with a completely different color scheme and style for the cabinets! The wine fridge is perfectly paired with stemware glass door cabinetry.
Meyer Design
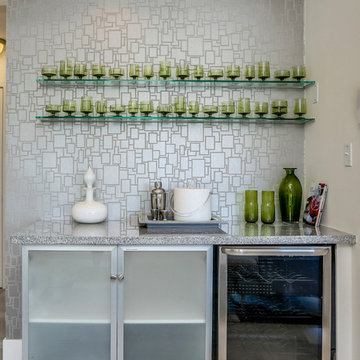
Metallic velvet flock wallpaper by Zinc
Inspiration pour un petit bar de salon linéaire vintage avec un placard à porte vitrée, des portes de placard blanches, un plan de travail en granite, une crédence grise, un sol en carrelage de porcelaine, un sol gris et un plan de travail gris.
Inspiration pour un petit bar de salon linéaire vintage avec un placard à porte vitrée, des portes de placard blanches, un plan de travail en granite, une crédence grise, un sol en carrelage de porcelaine, un sol gris et un plan de travail gris.

Exemple d'un bar de salon avec évier linéaire montagne de taille moyenne avec un évier encastré, un placard à porte shaker, des portes de placard blanches, un plan de travail en stéatite, une crédence grise, une crédence en carreau de ciment, un sol en bois brun, un sol marron et un plan de travail gris.
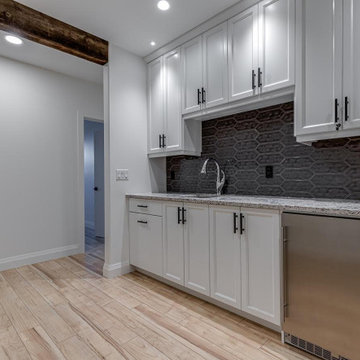
Basement wet bar
Cette image montre un petit bar de salon avec évier rustique avec un évier encastré, un placard avec porte à panneau encastré, des portes de placard blanches, un plan de travail en granite, une crédence noire, parquet clair, un sol beige et un plan de travail gris.
Cette image montre un petit bar de salon avec évier rustique avec un évier encastré, un placard avec porte à panneau encastré, des portes de placard blanches, un plan de travail en granite, une crédence noire, parquet clair, un sol beige et un plan de travail gris.
Idées déco de bars de salon avec un plan de travail gris
1