Idées déco de bars de salon avec un plan de travail multicolore et un plan de travail rouge
Trier par :
Budget
Trier par:Populaires du jour
121 - 140 sur 1 318 photos
1 sur 3
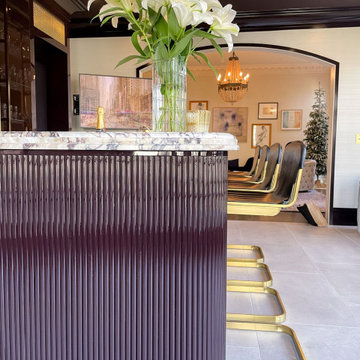
Proof that dreaming big pays off!✨
We’re honored to have completed this breathtaking built-in bar for @o_van_someren in collaboration with @charlestonbuilding. Our finishing department sourced an exact color match to the @chanelofficial nail polish in the shade Vamp to achieve this stunning high gloss finish.
We’re up for a challenge and want to make your dream home a reality. Take that first step and submit an inquiry through the link in our bio!
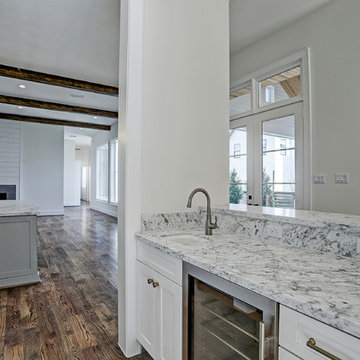
Exemple d'un petit bar de salon avec évier parallèle nature avec un évier encastré, un placard à porte shaker, des portes de placard blanches, un plan de travail en quartz, parquet foncé, un sol marron et un plan de travail multicolore.
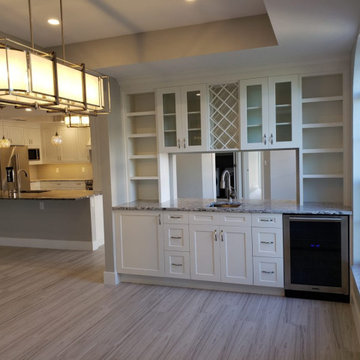
Idée de décoration pour un bar de salon avec évier linéaire tradition de taille moyenne avec un évier encastré, un placard avec porte à panneau encastré, des portes de placard blanches, un plan de travail en granite, un sol en vinyl, un sol gris et un plan de travail multicolore.
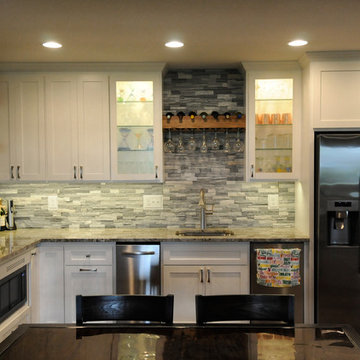
Bob Geifer Photography
Réalisation d'un grand bar de salon avec évier style shabby chic en L avec un évier encastré, un placard à porte shaker, des portes de placard blanches, un plan de travail en granite, une crédence grise, une crédence en carrelage de pierre, un sol en calcaire, un sol marron et un plan de travail multicolore.
Réalisation d'un grand bar de salon avec évier style shabby chic en L avec un évier encastré, un placard à porte shaker, des portes de placard blanches, un plan de travail en granite, une crédence grise, une crédence en carrelage de pierre, un sol en calcaire, un sol marron et un plan de travail multicolore.

Inspiration pour un grand bar de salon traditionnel en bois foncé avec des tabourets, un placard avec porte à panneau encastré, une crédence en carreau de verre, un sol en calcaire, un sol multicolore, plan de travail en marbre et un plan de travail multicolore.
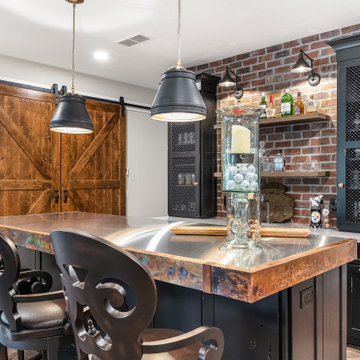
Cette photo montre un bar de salon parallèle nature en bois vieilli avec des tabourets, un évier encastré, un placard à porte shaker, un plan de travail en inox, une crédence multicolore, une crédence en brique, un sol en bois brun, un sol marron et un plan de travail multicolore.
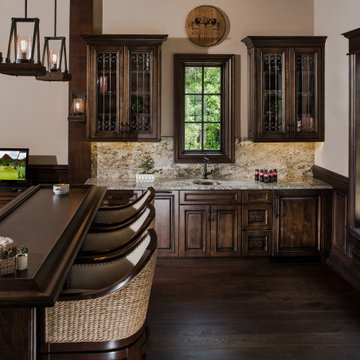
Man Cave/She Shed
Idée de décoration pour un grand bar de salon tradition en bois foncé avec des tabourets, un évier posé, un placard avec porte à panneau encastré, une crédence multicolore, parquet foncé, un sol marron, un plan de travail multicolore, un plan de travail en quartz modifié et une crédence en quartz modifié.
Idée de décoration pour un grand bar de salon tradition en bois foncé avec des tabourets, un évier posé, un placard avec porte à panneau encastré, une crédence multicolore, parquet foncé, un sol marron, un plan de travail multicolore, un plan de travail en quartz modifié et une crédence en quartz modifié.
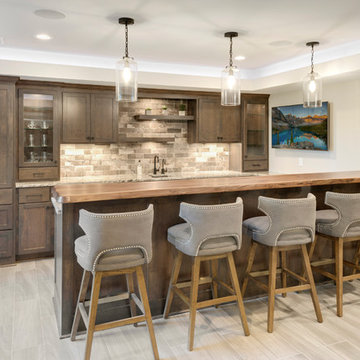
Spacecrafting
Réalisation d'un bar de salon tradition en U et bois foncé avec des tabourets, un évier encastré, un placard à porte plane, un plan de travail en bois, une crédence multicolore, une crédence en brique, un sol en carrelage de céramique, un sol gris et un plan de travail multicolore.
Réalisation d'un bar de salon tradition en U et bois foncé avec des tabourets, un évier encastré, un placard à porte plane, un plan de travail en bois, une crédence multicolore, une crédence en brique, un sol en carrelage de céramique, un sol gris et un plan de travail multicolore.

Idées déco pour un bar de salon avec évier linéaire classique avec un évier encastré, un placard à porte shaker, des portes de placard grises, plan de travail en marbre, une crédence multicolore, un sol en bois brun, un sol marron et un plan de travail multicolore.

Inspiration pour un grand bar de salon design en L avec des tabourets, un évier encastré, un plan de travail en granite, une crédence multicolore, une crédence en dalle de pierre, un sol en bois brun, un sol marron et un plan de travail multicolore.

Karen and Chad of Tower Lakes, IL were tired of their unfinished basement functioning as nothing more than a storage area and depressing gym. They wanted to increase the livable square footage of their home with a cohesive finished basement design, while incorporating space for the kids and adults to hang out.
“We wanted to make sure that upon renovating the basement, that we can have a place where we can spend time and watch movies, but also entertain and showcase the wine collection that we have,” Karen said.
After a long search comparing many different remodeling companies, Karen and Chad found Advance Design Studio. They were drawn towards the unique “Common Sense Remodeling” process that simplifies the renovation experience into predictable steps focused on customer satisfaction.
“There are so many other design/build companies, who may not have transparency, or a focused process in mind and I think that is what separated Advance Design Studio from the rest,” Karen said.
Karen loved how designer Claudia Pop was able to take very high-level concepts, “non-negotiable items” and implement them in the initial 3D drawings. Claudia and Project Manager DJ Yurik kept the couple in constant communication through the project. “Claudia was very receptive to the ideas we had, but she was also very good at infusing her own points and thoughts, she was very responsive, and we had an open line of communication,” Karen said.
A very important part of the basement renovation for the couple was the home gym and sauna. The “high-end hotel” look and feel of the openly blended work out area is both highly functional and beautiful to look at. The home sauna gives them a place to relax after a long day of work or a tough workout. “The gym was a very important feature for us,” Karen said. “And I think (Advance Design) did a very great job in not only making the gym a functional area, but also an aesthetic point in our basement”.
An extremely unique wow-factor in this basement is the walk in glass wine cellar that elegantly displays Karen and Chad’s extensive wine collection. Immediate access to the stunning wet bar accompanies the wine cellar to make this basement a popular spot for friends and family.
The custom-built wine bar brings together two natural elements; Calacatta Vicenza Quartz and thick distressed Black Walnut. Sophisticated yet warm Graphite Dura Supreme cabinetry provides contrast to the soft beige walls and the Calacatta Gold backsplash. An undermount sink across from the bar in a matching Calacatta Vicenza Quartz countertop adds functionality and convenience to the bar, while identical distressed walnut floating shelves add an interesting design element and increased storage. Rich true brown Rustic Oak hardwood floors soften and warm the space drawing all the areas together.
Across from the bar is a comfortable living area perfect for the family to sit down at a watch a movie. A full bath completes this finished basement with a spacious walk-in shower, Cocoa Brown Dura Supreme vanity with Calacatta Vicenza Quartz countertop, a crisp white sink and a stainless-steel Voss faucet.
Advance Design’s Common Sense process gives clients the opportunity to walk through the basement renovation process one step at a time, in a completely predictable and controlled environment. “Everything was designed and built exactly how we envisioned it, and we are really enjoying it to it’s full potential,” Karen said.
Constantly striving for customer satisfaction, Advance Design’s success is heavily reliant upon happy clients referring their friends and family. “We definitely will and have recommended Advance Design Studio to friends who are looking to embark on a remodeling project small or large,” Karen exclaimed at the completion of her project.

Two walls were taken down to open up the kitchen and to enlarge the dining room by adding the front hallway space to the main area. Powder room and coat closet were relocated from the center of the house to the garage wall. The door to the garage was shifted by 3 feet to extend uninterrupted wall space for kitchen cabinets and to allow for a bigger island.

Terracotta cabinets with Brass Hardware: FOLD Collection
Inspiration pour un bar de salon linéaire nordique avec un placard à porte plane, un plan de travail en terrazzo, un plan de travail multicolore, un évier encastré, une crédence multicolore, parquet clair et un sol beige.
Inspiration pour un bar de salon linéaire nordique avec un placard à porte plane, un plan de travail en terrazzo, un plan de travail multicolore, un évier encastré, une crédence multicolore, parquet clair et un sol beige.

This moody game room boats a massive bar with dark blue walls, blue/grey backsplash tile, open shelving, dark walnut cabinetry, gold hardware and appliances, a built in mini fridge, frame tv, and its own bar counter with gold pendant lighting and leather stools.

Exemple d'un bar de salon sans évier linéaire tendance avec aucun évier ou lavabo, un placard à porte plane, des portes de placard noires, plan de travail en marbre, une crédence multicolore, une crédence en marbre, un sol en bois brun, un sol marron et un plan de travail multicolore.

Bar Area
Cette image montre un bar de salon avec évier traditionnel en U et bois foncé de taille moyenne avec un évier encastré, un placard avec porte à panneau encastré, plan de travail en marbre, une crédence marron, une crédence en bois, un sol en marbre, un sol multicolore et un plan de travail multicolore.
Cette image montre un bar de salon avec évier traditionnel en U et bois foncé de taille moyenne avec un évier encastré, un placard avec porte à panneau encastré, plan de travail en marbre, une crédence marron, une crédence en bois, un sol en marbre, un sol multicolore et un plan de travail multicolore.
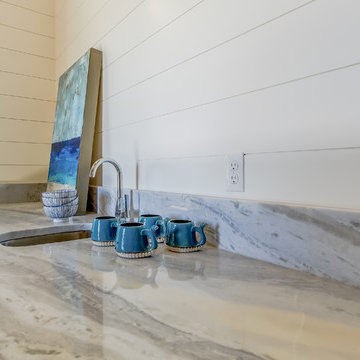
Idées déco pour un petit bar de salon avec évier linéaire bord de mer avec un évier encastré, un placard à porte plane, des portes de placard blanches, plan de travail en marbre, un sol en bois brun, un sol marron et un plan de travail multicolore.
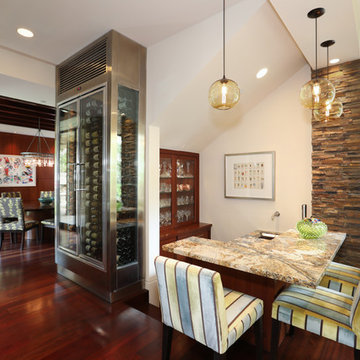
Vincent Ivicevic
Aménagement d'un bar de salon contemporain en L et bois foncé avec un plan de travail en granite, parquet foncé, des tabourets, un placard à porte vitrée et un plan de travail multicolore.
Aménagement d'un bar de salon contemporain en L et bois foncé avec un plan de travail en granite, parquet foncé, des tabourets, un placard à porte vitrée et un plan de travail multicolore.

Builder: Brad DeHaan Homes
Photographer: Brad Gillette
Every day feels like a celebration in this stylish design that features a main level floor plan perfect for both entertaining and convenient one-level living. The distinctive transitional exterior welcomes friends and family with interesting peaked rooflines, stone pillars, stucco details and a symmetrical bank of windows. A three-car garage and custom details throughout give this compact home the appeal and amenities of a much-larger design and are a nod to the Craftsman and Mediterranean designs that influenced this updated architectural gem. A custom wood entry with sidelights match the triple transom windows featured throughout the house and echo the trim and features seen in the spacious three-car garage. While concentrated on one main floor and a lower level, there is no shortage of living and entertaining space inside. The main level includes more than 2,100 square feet, with a roomy 31 by 18-foot living room and kitchen combination off the central foyer that’s perfect for hosting parties or family holidays. The left side of the floor plan includes a 10 by 14-foot dining room, a laundry and a guest bedroom with bath. To the right is the more private spaces, with a relaxing 11 by 10-foot study/office which leads to the master suite featuring a master bath, closet and 13 by 13-foot sleeping area with an attractive peaked ceiling. The walkout lower level offers another 1,500 square feet of living space, with a large family room, three additional family bedrooms and a shared bath.

This cozy coffee bar is nestled in a beautiful drywall arched nook creating a quaint moment to be enjoyed every morning. The custom white oak cabinets are faced with reeded millwork for that fine detail that makes the bar feel elevated and special. Beautiful marble with a mitered edge pairs nicely with the white oak natural finish. The new faucet from Kohler and Studio McGee was used for the bar sink faucet. This light bright feel is perfect to set that morning scene.
Idées déco de bars de salon avec un plan de travail multicolore et un plan de travail rouge
7