Idées déco de bars de salon avec un plan de travail multicolore et un plan de travail rouge
Trier par :
Budget
Trier par:Populaires du jour
141 - 160 sur 1 318 photos
1 sur 3
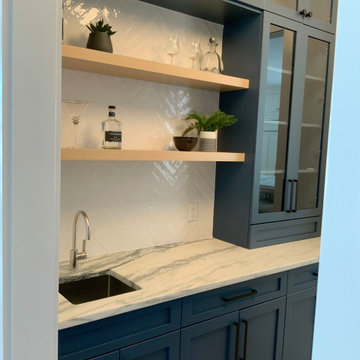
Inspiration pour un bar de salon avec évier parallèle traditionnel de taille moyenne avec un évier encastré, un placard à porte vitrée, des portes de placard bleues, un plan de travail en quartz modifié, une crédence blanche, une crédence en carrelage métro, parquet clair, un sol beige et un plan de travail multicolore.
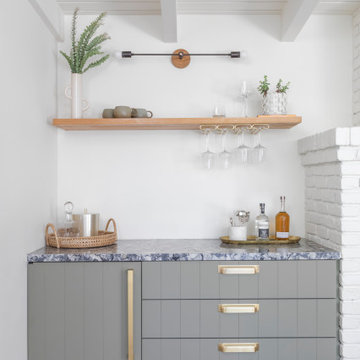
Exemple d'un bar de salon linéaire tendance avec aucun évier ou lavabo, des portes de placard grises, parquet clair et un plan de travail multicolore.
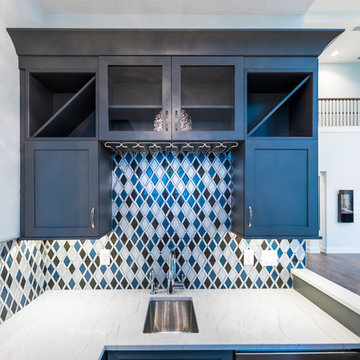
This 5466 SF custom home sits high on a bluff overlooking the St Johns River with wide views of downtown Jacksonville. The home includes five bedrooms, five and a half baths, formal living and dining rooms, a large study and theatre. An extensive rear lanai with outdoor kitchen and balcony take advantage of the riverfront views. A two-story great room with demonstration kitchen featuring Miele appliances is the central core of the home.
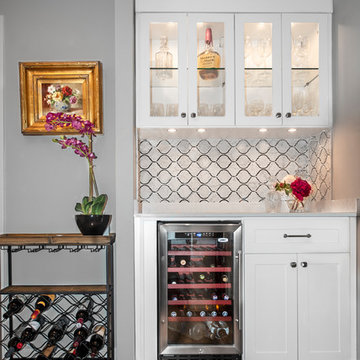
Design by Lisa Lauren of Closet Works
The home bar design was designed to be beautiful and practical - offering storage for glasses, liquor bottles, barware, and even allowing space for a wine cooler.
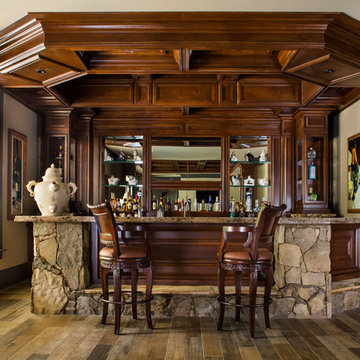
Jeff Herr Photography & JSR Design
Idée de décoration pour un grand bar de salon tradition en U et bois foncé avec des tabourets, un évier encastré, un placard avec porte à panneau encastré, un plan de travail en granite, un sol en carrelage de porcelaine, une crédence marron, un sol marron, une crédence miroir et un plan de travail multicolore.
Idée de décoration pour un grand bar de salon tradition en U et bois foncé avec des tabourets, un évier encastré, un placard avec porte à panneau encastré, un plan de travail en granite, un sol en carrelage de porcelaine, une crédence marron, un sol marron, une crédence miroir et un plan de travail multicolore.

Entertaining takes a high-end in this basement with a large wet bar and wine cellar. The barstools surround the marble countertop, highlighted by under-cabinet lighting
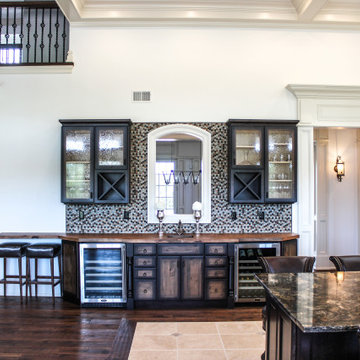
Custom Home Bar in New Jersey.
Cette image montre un bar de salon avec évier linéaire traditionnel en bois vieilli de taille moyenne avec un évier encastré, un placard à porte vitrée, un plan de travail en bois, une crédence multicolore, une crédence en mosaïque, un sol en bois brun, un sol marron et un plan de travail multicolore.
Cette image montre un bar de salon avec évier linéaire traditionnel en bois vieilli de taille moyenne avec un évier encastré, un placard à porte vitrée, un plan de travail en bois, une crédence multicolore, une crédence en mosaïque, un sol en bois brun, un sol marron et un plan de travail multicolore.
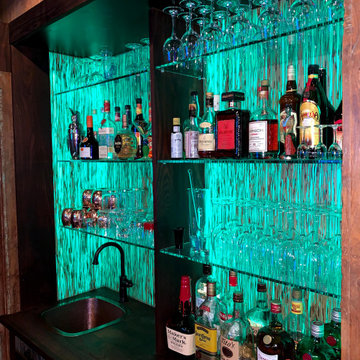
Inspiration pour un bar de salon avec évier bohème en U et bois foncé de taille moyenne avec un évier posé, un placard avec porte à panneau encastré, un plan de travail en bois, une crédence multicolore, une crédence en feuille de verre, un sol en carrelage de porcelaine, un sol gris et un plan de travail multicolore.
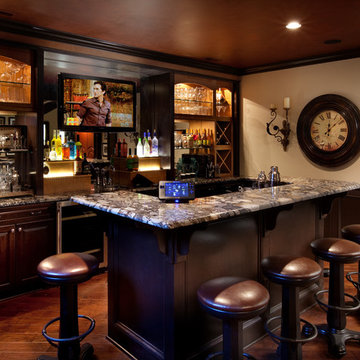
J.E. Evans
Exemple d'un bar de salon parallèle chic en bois foncé avec parquet foncé, des tabourets, un placard avec porte à panneau surélevé, un sol marron et un plan de travail multicolore.
Exemple d'un bar de salon parallèle chic en bois foncé avec parquet foncé, des tabourets, un placard avec porte à panneau surélevé, un sol marron et un plan de travail multicolore.
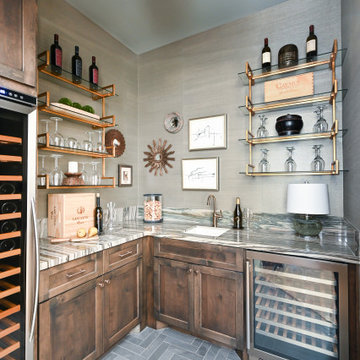
The wine bar is dressed in a moody sage grasscloth wallcovering and features a beautiful granite slab as the inspiration for the whole room. Sparkles of gold, art, and an antiqued mirrored light fixture complete the design

Wet bar with black shaker cabinets, marble countertop beverage fridge, wine cooler, wine storage, black faucet and round sink with brushed gold hardware.

This rich and warm pub complemented by dark, leathered wallpaper is available to indoor and outdoor entertaining. The bi-fold glass doors seamlessly integrates the indoors to the outdoors!
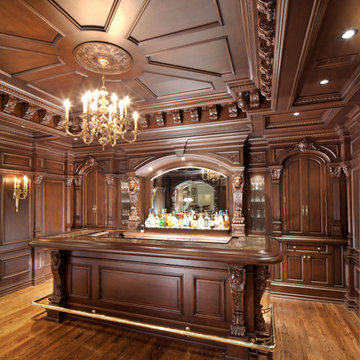
Exemple d'un grand bar de salon chic en U et bois foncé avec des tabourets, un évier encastré, un placard avec porte à panneau surélevé, plan de travail en marbre, une crédence marron, une crédence en bois, un sol en bois brun, un sol multicolore et un plan de travail multicolore.

This modern waterfront home was built for today’s contemporary lifestyle with the comfort of a family cottage. Walloon Lake Residence is a stunning three-story waterfront home with beautiful proportions and extreme attention to detail to give both timelessness and character. Horizontal wood siding wraps the perimeter and is broken up by floor-to-ceiling windows and moments of natural stone veneer.
The exterior features graceful stone pillars and a glass door entrance that lead into a large living room, dining room, home bar, and kitchen perfect for entertaining. With walls of large windows throughout, the design makes the most of the lakefront views. A large screened porch and expansive platform patio provide space for lounging and grilling.
Inside, the wooden slat decorative ceiling in the living room draws your eye upwards. The linear fireplace surround and hearth are the focal point on the main level. The home bar serves as a gathering place between the living room and kitchen. A large island with seating for five anchors the open concept kitchen and dining room. The strikingly modern range hood and custom slab kitchen cabinets elevate the design.
The floating staircase in the foyer acts as an accent element. A spacious master suite is situated on the upper level. Featuring large windows, a tray ceiling, double vanity, and a walk-in closet. The large walkout basement hosts another wet bar for entertaining with modern island pendant lighting.
Walloon Lake is located within the Little Traverse Bay Watershed and empties into Lake Michigan. It is considered an outstanding ecological, aesthetic, and recreational resource. The lake itself is unique in its shape, with three “arms” and two “shores” as well as a “foot” where the downtown village exists. Walloon Lake is a thriving northern Michigan small town with tons of character and energy, from snowmobiling and ice fishing in the winter to morel hunting and hiking in the spring, boating and golfing in the summer, and wine tasting and color touring in the fall.
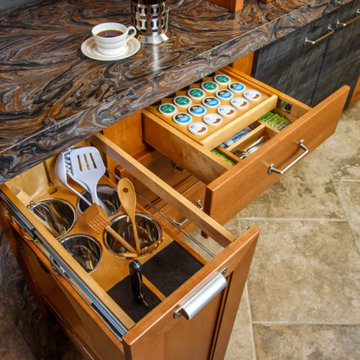
Inspiration pour un bar de salon avec évier design en bois brun avec un évier encastré, un placard à porte plane, un plan de travail en surface solide, une crédence grise, une crédence en bois et un plan de travail multicolore.
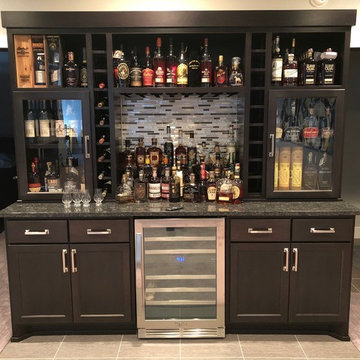
Custom liquor display cabinet made to look like it'd been in the house from the beginning.
Idées déco pour un bar de salon linéaire classique en bois foncé de taille moyenne avec aucun évier ou lavabo, un plan de travail en granite, une crédence multicolore, une crédence en feuille de verre, un sol en vinyl, un sol multicolore et un plan de travail multicolore.
Idées déco pour un bar de salon linéaire classique en bois foncé de taille moyenne avec aucun évier ou lavabo, un plan de travail en granite, une crédence multicolore, une crédence en feuille de verre, un sol en vinyl, un sol multicolore et un plan de travail multicolore.

Builder: J. Peterson Homes
Interior Designer: Francesca Owens
Photographers: Ashley Avila Photography, Bill Hebert, & FulView
Capped by a picturesque double chimney and distinguished by its distinctive roof lines and patterned brick, stone and siding, Rookwood draws inspiration from Tudor and Shingle styles, two of the world’s most enduring architectural forms. Popular from about 1890 through 1940, Tudor is characterized by steeply pitched roofs, massive chimneys, tall narrow casement windows and decorative half-timbering. Shingle’s hallmarks include shingled walls, an asymmetrical façade, intersecting cross gables and extensive porches. A masterpiece of wood and stone, there is nothing ordinary about Rookwood, which combines the best of both worlds.
Once inside the foyer, the 3,500-square foot main level opens with a 27-foot central living room with natural fireplace. Nearby is a large kitchen featuring an extended island, hearth room and butler’s pantry with an adjacent formal dining space near the front of the house. Also featured is a sun room and spacious study, both perfect for relaxing, as well as two nearby garages that add up to almost 1,500 square foot of space. A large master suite with bath and walk-in closet which dominates the 2,700-square foot second level which also includes three additional family bedrooms, a convenient laundry and a flexible 580-square-foot bonus space. Downstairs, the lower level boasts approximately 1,000 more square feet of finished space, including a recreation room, guest suite and additional storage.
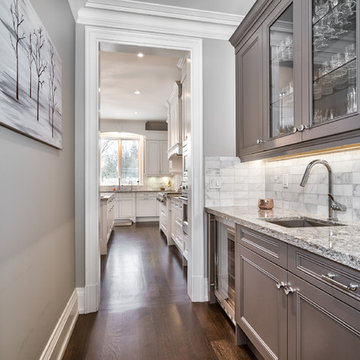
Aménagement d'un bar de salon avec évier linéaire classique de taille moyenne avec un évier encastré, un placard à porte affleurante, des portes de placard grises, un plan de travail en granite, une crédence grise, une crédence en marbre, parquet foncé, un sol marron et un plan de travail multicolore.
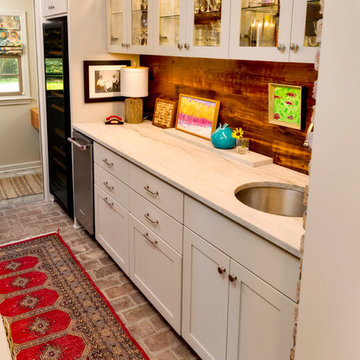
Aménagement d'un petit bar de salon avec évier linéaire classique avec un évier encastré, un placard à porte vitrée, des portes de placard blanches, une crédence marron, une crédence en bois, un sol en brique, un sol multicolore et un plan de travail multicolore.
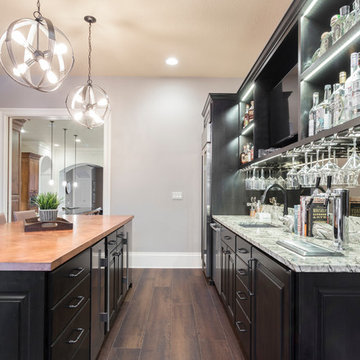
Another view of this amazing home bar and game room!
BUILT Photography
Cette image montre un très grand bar de salon parallèle traditionnel en bois foncé avec des tabourets, un évier encastré, un placard à porte affleurante, un plan de travail en quartz modifié, une crédence miroir, un sol en bois brun et un plan de travail multicolore.
Cette image montre un très grand bar de salon parallèle traditionnel en bois foncé avec des tabourets, un évier encastré, un placard à porte affleurante, un plan de travail en quartz modifié, une crédence miroir, un sol en bois brun et un plan de travail multicolore.
Idées déco de bars de salon avec un plan de travail multicolore et un plan de travail rouge
8