Idées déco de bars de salon avec un plan de travail multicolore
Trier par :
Budget
Trier par:Populaires du jour
1 - 20 sur 182 photos
1 sur 3

Such an exciting transformation for this sweet family. A modern take on Southwest design has us swooning over these neutrals with bold and fun pops of color and accents that showcase the gorgeous footprint of this kitchen, dining, and drop zone to expertly tuck away the belonging of a busy family!
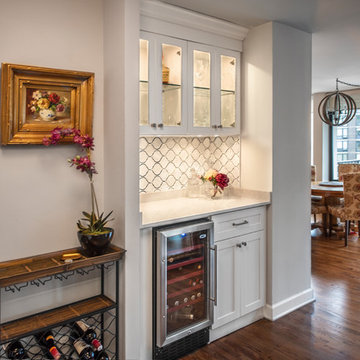
Design by Lisa Lauren of Closet Works
A spare entry closet offered the perfect opportunity for a home bar to be created. With custom LED lighting, glass cabinets and glass shelves, plus a drawer and cabinets for barware, this design is a top notch transformation.
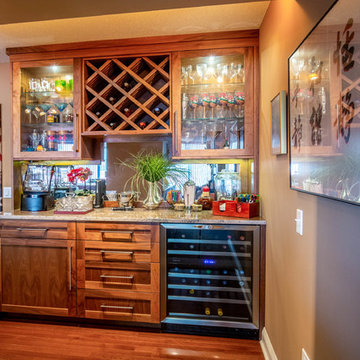
Réalisation d'un petit bar de salon linéaire tradition en bois brun avec un placard avec porte à panneau encastré, un plan de travail en granite, une crédence miroir, parquet foncé, un sol marron et un plan de travail multicolore.
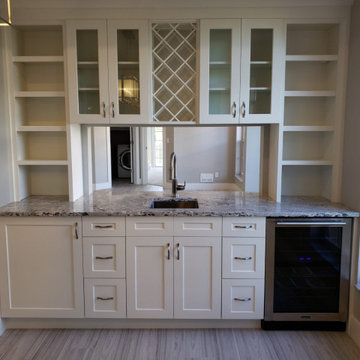
Cette photo montre un bar de salon avec évier linéaire chic de taille moyenne avec un évier encastré, un placard avec porte à panneau encastré, des portes de placard blanches, un plan de travail en granite, un sol en vinyl, un sol gris et un plan de travail multicolore.

The homeowners wanted to turn this rustic kitchen, which lacked functional cabinet storage space, into a brighter more fun kitchen with a dual tap Perlick keg refrigerator.
For the keg, we removed existing cabinets and later retrofitted the doors on the Perlick keg refrigerator. We also added two Hubbardton Forge pendants over the bar and used light travertine and mulit colored Hirsch glass for the backsplash, which added texture and color to complement the various bottle colors they stored.
We installed taller, light maple cabinets with glass panels to give the feeling of a larger space. To brighten it up, we added layers of LED lighting inside and under the cabinets as well as under the countertop with bar seating. For a little fun we even added a multi-color, multi-function LED toe kick, to lighten up the darker cabinets. Each small detail made a big impact.

Idées déco pour un petit bar de salon sans évier linéaire classique avec un placard à porte vitrée, des portes de placard marrons, un plan de travail en granite, une crédence en feuille de verre, parquet foncé, un sol marron et un plan de travail multicolore.

Kitchenette with open shelving.
Inspiration pour un petit bar de salon avec évier linéaire minimaliste avec un évier encastré, un placard à porte plane, des portes de placard marrons, un plan de travail en granite, une crédence multicolore, une crédence en granite, un sol en vinyl, un sol marron et un plan de travail multicolore.
Inspiration pour un petit bar de salon avec évier linéaire minimaliste avec un évier encastré, un placard à porte plane, des portes de placard marrons, un plan de travail en granite, une crédence multicolore, une crédence en granite, un sol en vinyl, un sol marron et un plan de travail multicolore.
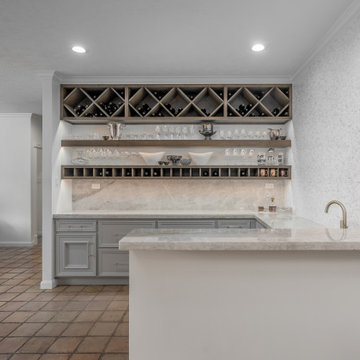
Built new cabinetry in bar area, removed walls, installed support beams, faux wood beam, wine racks, floating shelving, tile & granite backsplash, undermount sink, rose gold faucet
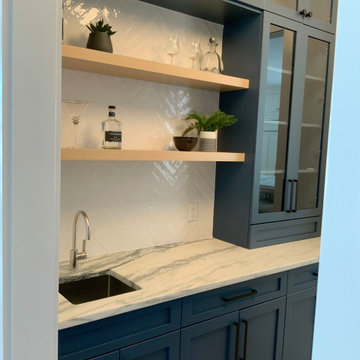
Inspiration pour un bar de salon avec évier parallèle traditionnel de taille moyenne avec un évier encastré, un placard à porte vitrée, des portes de placard bleues, un plan de travail en quartz modifié, une crédence blanche, une crédence en carrelage métro, parquet clair, un sol beige et un plan de travail multicolore.
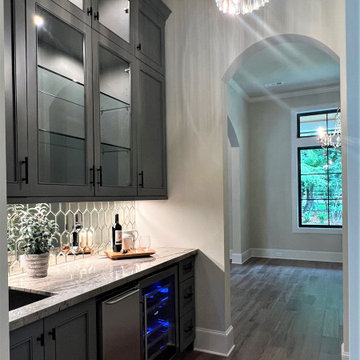
Aménagement d'un bar de salon classique de taille moyenne avec un évier encastré, un placard à porte shaker, des portes de placard grises, plan de travail en marbre, une crédence miroir, un sol en bois brun et un plan de travail multicolore.
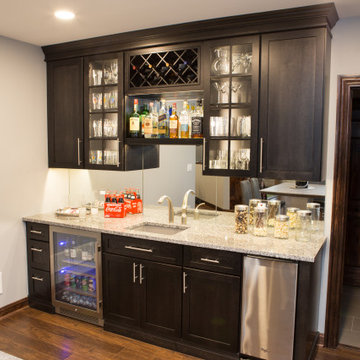
The wet bar featured in Elgin basement renovation. It features granite countertops, a slim dishwasher, and a beverage cooler.
Idée de décoration pour un grand bar de salon avec évier linéaire tradition avec un évier encastré, un placard avec porte à panneau encastré, un plan de travail en granite, une crédence miroir, sol en stratifié, un sol marron, un plan de travail multicolore et des portes de placard grises.
Idée de décoration pour un grand bar de salon avec évier linéaire tradition avec un évier encastré, un placard avec porte à panneau encastré, un plan de travail en granite, une crédence miroir, sol en stratifié, un sol marron, un plan de travail multicolore et des portes de placard grises.
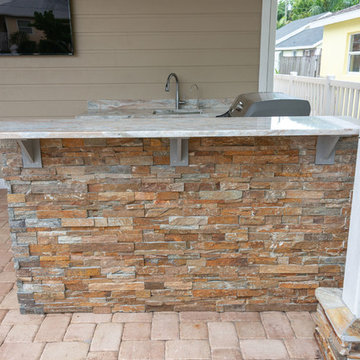
This outdoor bar great for your next pool party! On the Florida coast we deal with salty air that can rust outdoor grills quickly. In this design we built the cabinetry around the space you would typically have for a built in grill but this one is completely free-standing.

Builder: Brad DeHaan Homes
Photographer: Brad Gillette
Every day feels like a celebration in this stylish design that features a main level floor plan perfect for both entertaining and convenient one-level living. The distinctive transitional exterior welcomes friends and family with interesting peaked rooflines, stone pillars, stucco details and a symmetrical bank of windows. A three-car garage and custom details throughout give this compact home the appeal and amenities of a much-larger design and are a nod to the Craftsman and Mediterranean designs that influenced this updated architectural gem. A custom wood entry with sidelights match the triple transom windows featured throughout the house and echo the trim and features seen in the spacious three-car garage. While concentrated on one main floor and a lower level, there is no shortage of living and entertaining space inside. The main level includes more than 2,100 square feet, with a roomy 31 by 18-foot living room and kitchen combination off the central foyer that’s perfect for hosting parties or family holidays. The left side of the floor plan includes a 10 by 14-foot dining room, a laundry and a guest bedroom with bath. To the right is the more private spaces, with a relaxing 11 by 10-foot study/office which leads to the master suite featuring a master bath, closet and 13 by 13-foot sleeping area with an attractive peaked ceiling. The walkout lower level offers another 1,500 square feet of living space, with a large family room, three additional family bedrooms and a shared bath.
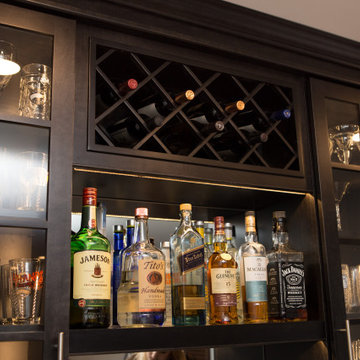
Wet bar storage featuring a wine rack and glass-front cabinetry.
Cette photo montre un grand bar de salon avec évier linéaire chic avec un évier encastré, un placard avec porte à panneau encastré, des portes de placard grises, un plan de travail en granite, une crédence miroir, sol en stratifié, un sol marron et un plan de travail multicolore.
Cette photo montre un grand bar de salon avec évier linéaire chic avec un évier encastré, un placard avec porte à panneau encastré, des portes de placard grises, un plan de travail en granite, une crédence miroir, sol en stratifié, un sol marron et un plan de travail multicolore.

Shooting Star Photography
In Collaboration with Charles Cudd Co.
Idées déco pour un bar de salon avec évier linéaire contemporain de taille moyenne avec un évier encastré, un placard à porte shaker, des portes de placard blanches, un plan de travail en granite, une crédence blanche, une crédence en bois, parquet clair et un plan de travail multicolore.
Idées déco pour un bar de salon avec évier linéaire contemporain de taille moyenne avec un évier encastré, un placard à porte shaker, des portes de placard blanches, un plan de travail en granite, une crédence blanche, une crédence en bois, parquet clair et un plan de travail multicolore.
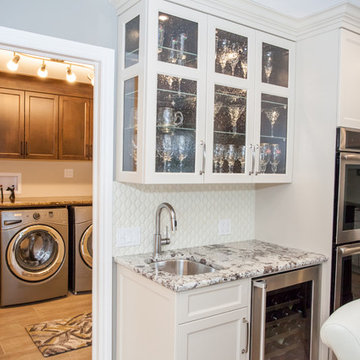
Idée de décoration pour un bar de salon avec évier linéaire tradition de taille moyenne avec un évier encastré, un placard avec porte à panneau encastré, des portes de placard blanches, un plan de travail en granite, une crédence blanche, une crédence en céramique, un sol en carrelage de porcelaine, un sol marron et un plan de travail multicolore.
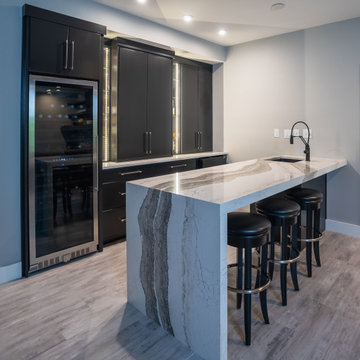
Modern bar with waterfall bartop.
Cette image montre un bar de salon avec évier linéaire design de taille moyenne avec un évier encastré, des portes de placard noires, un plan de travail en quartz modifié, un sol en vinyl, un sol gris et un plan de travail multicolore.
Cette image montre un bar de salon avec évier linéaire design de taille moyenne avec un évier encastré, des portes de placard noires, un plan de travail en quartz modifié, un sol en vinyl, un sol gris et un plan de travail multicolore.
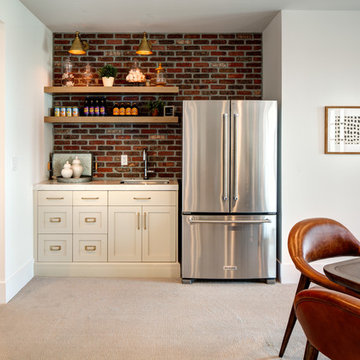
Réalisation d'un bar de salon avec évier linéaire style shabby chic de taille moyenne avec un évier posé, un placard à porte shaker, des portes de placard blanches, plan de travail en marbre, une crédence rouge, une crédence en brique, moquette, un sol beige et un plan de travail multicolore.
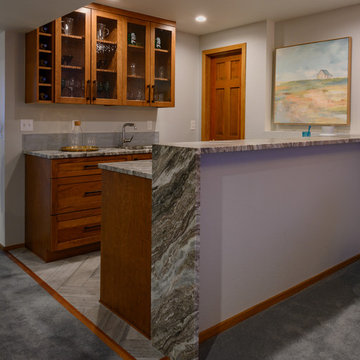
Cette image montre un petit bar de salon linéaire traditionnel en bois foncé avec des tabourets, un placard à porte shaker, un plan de travail en granite, un sol en carrelage de porcelaine, un sol gris et un plan de travail multicolore.
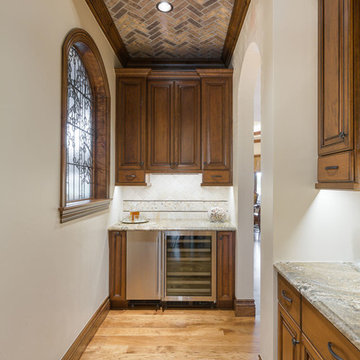
Idées déco pour un grand bar de salon linéaire montagne en bois foncé avec aucun évier ou lavabo, un placard avec porte à panneau surélevé, un plan de travail en granite, une crédence beige, une crédence en céramique, un sol en bois brun, un sol marron et un plan de travail multicolore.
Idées déco de bars de salon avec un plan de travail multicolore
1