Idées déco de bars de salon avec un sol beige et un sol blanc
Trier par :
Budget
Trier par:Populaires du jour
61 - 80 sur 3 937 photos
1 sur 3
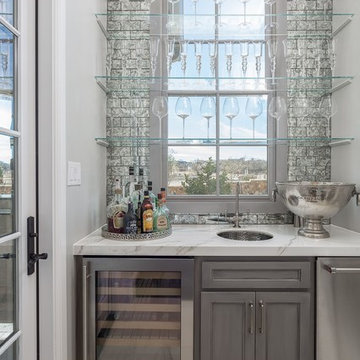
Cette image montre un bar de salon avec évier linéaire traditionnel avec un évier encastré, un placard avec porte à panneau encastré, des portes de placard grises, un sol blanc et un plan de travail blanc.

A wet bar invites guests to make themselves at home. The homeowners' vintage champagne bucket collection is displayed in the glass front cabinetry.
Idée de décoration pour un bar de salon avec évier linéaire tradition de taille moyenne avec un évier encastré, un placard à porte plane, des portes de placard grises, un plan de travail en quartz modifié, parquet clair, un sol beige, un plan de travail blanc et une crédence blanche.
Idée de décoration pour un bar de salon avec évier linéaire tradition de taille moyenne avec un évier encastré, un placard à porte plane, des portes de placard grises, un plan de travail en quartz modifié, parquet clair, un sol beige, un plan de travail blanc et une crédence blanche.

Idées déco pour un bar de salon campagne en U de taille moyenne avec un placard avec porte à panneau encastré, une crédence miroir, parquet clair, un sol beige, des tabourets, des portes de placard noires, un plan de travail en quartz modifié et un plan de travail gris.

Cette photo montre un grand bar de salon avec évier linéaire tendance avec un évier encastré, un placard avec porte à panneau encastré, des portes de placard marrons, un plan de travail en granite, une crédence multicolore, une crédence en carreau de verre, un sol en carrelage de porcelaine, un sol beige et un plan de travail multicolore.
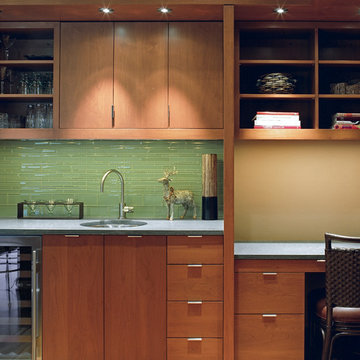
Réalisation d'un bar de salon avec évier linéaire design en bois brun de taille moyenne avec un évier encastré, un placard à porte plane, un plan de travail en surface solide, une crédence verte, une crédence en carreau briquette, parquet clair et un sol beige.
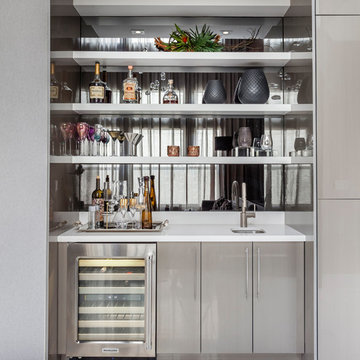
Cette photo montre un bar de salon avec évier linéaire tendance avec un évier encastré, un placard à porte plane, des portes de placard grises, une crédence miroir et un sol blanc.

A wetbar with all amenities really makes a statement in this Traditional Modern home. Natural light from the open floorplan illuminates across the glass tile backsplash while recessed lighting from above enhances the clean lines of the cabinetry and countertop.
#line #lighting #glasses #statement #naturallight #modernhome #theopen #modernhomes #naturallights #wetbar #amenities #floorplans #tiles #countertops #illuminate #recess #enhance #backsplash #illumination
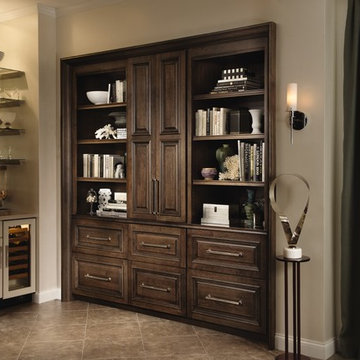
Inspiration pour un petit bar de salon avec évier linéaire traditionnel avec un placard avec porte à panneau surélevé, des portes de placard blanches, un sol en carrelage de céramique, un sol beige, aucun évier ou lavabo, une crédence miroir et un plan de travail beige.
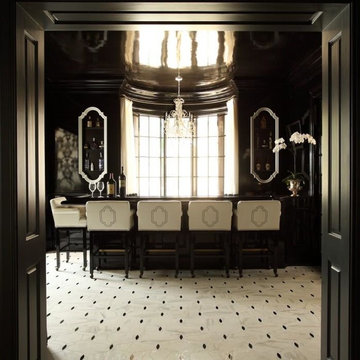
Cette image montre un grand bar de salon linéaire victorien avec des tabourets, un plan de travail en bois, un sol en carrelage de céramique et un sol blanc.
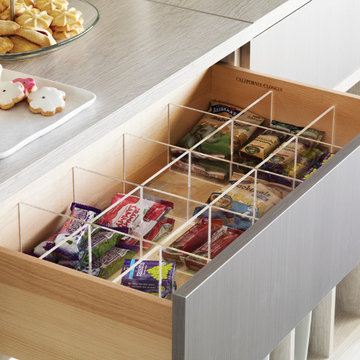
Pantry Drawers Snack Storage
Idée de décoration pour un bar de salon avec évier linéaire design de taille moyenne avec aucun évier ou lavabo, un placard à porte plane, des portes de placard grises, un plan de travail en surface solide, une crédence beige, une crédence en bois, un sol en travertin et un sol beige.
Idée de décoration pour un bar de salon avec évier linéaire design de taille moyenne avec aucun évier ou lavabo, un placard à porte plane, des portes de placard grises, un plan de travail en surface solide, une crédence beige, une crédence en bois, un sol en travertin et un sol beige.

An entertainment space for discerning client who loves Texas, vintage, reclaimed materials, stone, distressed wood, beer tapper, wine, and sports memorabilia. Photo by Jeremy Fenelon

Idée de décoration pour un bar de salon avec évier linéaire design en bois clair avec un évier encastré, un placard à porte plane, un plan de travail en bois, une crédence multicolore, une crédence en mosaïque, un sol beige et un plan de travail beige.

What was once a closed up galley kitchen with awkward eating area has turned into a handsome and modern open concept kitchen with seated waterfall island.Glass wall tile adds texture to the space. A mirrored bar area finishes off the room and makes it perfect for entertaining. Glass tile by Dal Tile. Cabinetry by Diamond Distinction. Countertops by Ceasarstone. Photos by Michael Patrick Lefebvre
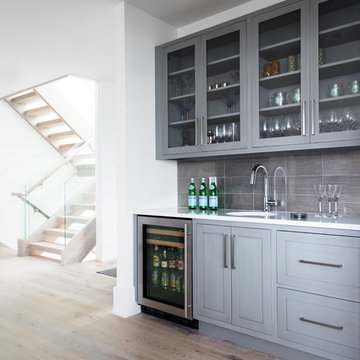
Exemple d'un bar de salon avec évier linéaire bord de mer de taille moyenne avec un évier encastré, un placard à porte shaker, des portes de placard grises, un plan de travail en quartz, une crédence grise, parquet clair, un sol beige et un plan de travail blanc.

Our Carmel design-build studio was tasked with organizing our client’s basement and main floor to improve functionality and create spaces for entertaining.
In the basement, the goal was to include a simple dry bar, theater area, mingling or lounge area, playroom, and gym space with the vibe of a swanky lounge with a moody color scheme. In the large theater area, a U-shaped sectional with a sofa table and bar stools with a deep blue, gold, white, and wood theme create a sophisticated appeal. The addition of a perpendicular wall for the new bar created a nook for a long banquette. With a couple of elegant cocktail tables and chairs, it demarcates the lounge area. Sliding metal doors, chunky picture ledges, architectural accent walls, and artsy wall sconces add a pop of fun.
On the main floor, a unique feature fireplace creates architectural interest. The traditional painted surround was removed, and dark large format tile was added to the entire chase, as well as rustic iron brackets and wood mantel. The moldings behind the TV console create a dramatic dimensional feature, and a built-in bench along the back window adds extra seating and offers storage space to tuck away the toys. In the office, a beautiful feature wall was installed to balance the built-ins on the other side. The powder room also received a fun facelift, giving it character and glitz.
---
Project completed by Wendy Langston's Everything Home interior design firm, which serves Carmel, Zionsville, Fishers, Westfield, Noblesville, and Indianapolis.
For more about Everything Home, see here: https://everythinghomedesigns.com/
To learn more about this project, see here:
https://everythinghomedesigns.com/portfolio/carmel-indiana-posh-home-remodel

A close up view of the family room's bar cabinetry details.
Idées déco pour un bar de salon sans évier parallèle méditerranéen en bois brun de taille moyenne avec un placard avec porte à panneau encastré, plan de travail en marbre, une crédence bleue, une crédence en marbre, tomettes au sol, un sol beige et un plan de travail blanc.
Idées déco pour un bar de salon sans évier parallèle méditerranéen en bois brun de taille moyenne avec un placard avec porte à panneau encastré, plan de travail en marbre, une crédence bleue, une crédence en marbre, tomettes au sol, un sol beige et un plan de travail blanc.

This basement kitchen is given new life as a modern bar with quartz countertop, navy blue cabinet doors, satin brass edge pulls, a beverage fridge, pull out faucet with matte black finish. The backsplash is patterned 8x8 tiles with a walnut wood shelf. The space was painted matte white, the ceiling popcorn was scraped off, painted and installed with recessed lighting. A mirror backsplash was installed on the left side of the bar
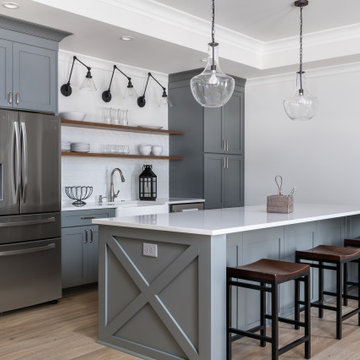
This full basement renovation included adding a mudroom area, media room, a bedroom, a full bathroom, a game room, a kitchen, a gym and a beautiful custom wine cellar. Our clients are a family that is growing, and with a new baby, they wanted a comfortable place for family to stay when they visited, as well as space to spend time themselves. They also wanted an area that was easy to access from the pool for entertaining, grabbing snacks and using a new full pool bath.We never treat a basement as a second-class area of the house. Wood beams, customized details, moldings, built-ins, beadboard and wainscoting give the lower level main-floor style. There’s just as much custom millwork as you’d see in the formal spaces upstairs. We’re especially proud of the wine cellar, the media built-ins, the customized details on the island, the custom cubbies in the mudroom and the relaxing flow throughout the entire space.

Mountain Modern Wet Bar.
Exemple d'un bar de salon avec évier montagne en U et bois brun de taille moyenne avec un évier posé, un plan de travail en quartz, une crédence en dalle de pierre, parquet clair, un placard à porte plane, une crédence beige, un sol beige et un plan de travail blanc.
Exemple d'un bar de salon avec évier montagne en U et bois brun de taille moyenne avec un évier posé, un plan de travail en quartz, une crédence en dalle de pierre, parquet clair, un placard à porte plane, une crédence beige, un sol beige et un plan de travail blanc.
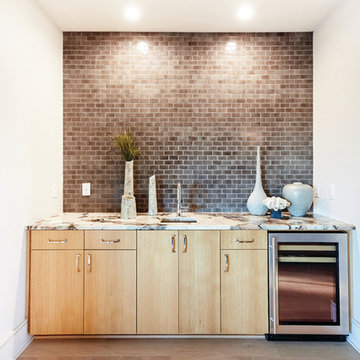
Réalisation d'un bar de salon avec évier linéaire design en bois clair de taille moyenne avec un évier encastré, un placard à porte plane, un plan de travail en granite, une crédence marron, une crédence en carreau de ciment, parquet clair, un sol beige et un plan de travail multicolore.
Idées déco de bars de salon avec un sol beige et un sol blanc
4