Idées déco de bars de salon avec un sol beige et un sol blanc
Trier par :
Budget
Trier par:Populaires du jour
121 - 140 sur 3 937 photos
1 sur 3
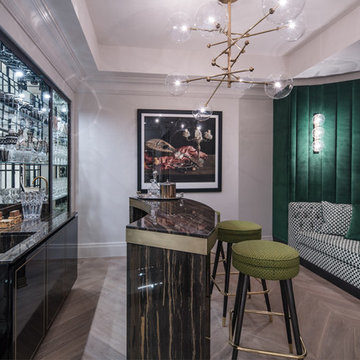
Réalisation d'un bar de salon avec évier linéaire bohème de taille moyenne avec un évier encastré, un placard à porte plane, des portes de placard noires, un plan de travail en granite, une crédence miroir et un sol beige.
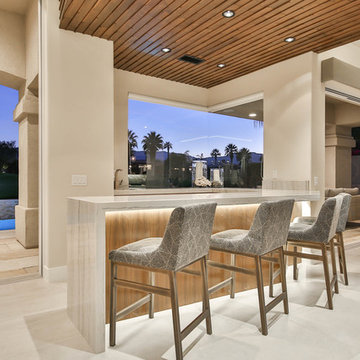
Trent Teigen
Cette image montre un bar de salon design en U de taille moyenne avec des tabourets, un évier encastré, un plan de travail en quartz, un sol en carrelage de porcelaine et un sol beige.
Cette image montre un bar de salon design en U de taille moyenne avec des tabourets, un évier encastré, un plan de travail en quartz, un sol en carrelage de porcelaine et un sol beige.
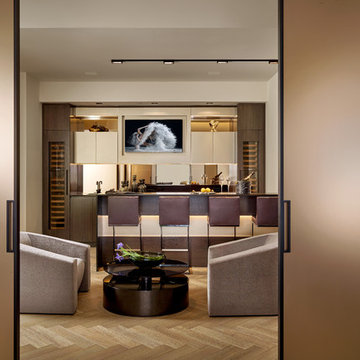
Barry Grossman
Cette photo montre un bar de salon avec évier parallèle tendance avec un placard à porte plane, des portes de placard marrons, un plan de travail en bois, une crédence miroir, parquet clair et un sol beige.
Cette photo montre un bar de salon avec évier parallèle tendance avec un placard à porte plane, des portes de placard marrons, un plan de travail en bois, une crédence miroir, parquet clair et un sol beige.
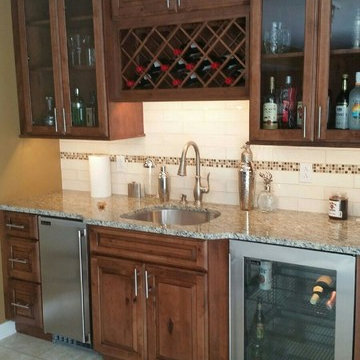
Idées déco pour un bar de salon avec évier linéaire classique en bois foncé de taille moyenne avec un évier encastré, un placard à porte vitrée, un plan de travail en granite, une crédence blanche, une crédence en céramique, un sol en carrelage de céramique et un sol beige.

Aménagement d'un petit bar de salon linéaire classique en bois foncé avec un placard à porte vitrée, aucun évier ou lavabo, un plan de travail en quartz modifié, une crédence beige, une crédence en carreau de porcelaine, moquette, un sol beige et plan de travail noir.

Cette photo montre un bar de salon avec évier linéaire moderne de taille moyenne avec un évier encastré, un placard à porte plane, des portes de placard noires, plan de travail en marbre, une crédence miroir, un sol en marbre et un sol blanc.

Lincoln Barbour
Cette photo montre un bar de salon avec évier rétro en L et bois clair de taille moyenne avec un placard à porte plane, un sol beige, un évier encastré, sol en béton ciré et un plan de travail blanc.
Cette photo montre un bar de salon avec évier rétro en L et bois clair de taille moyenne avec un placard à porte plane, un sol beige, un évier encastré, sol en béton ciré et un plan de travail blanc.
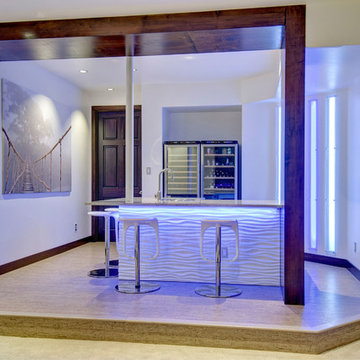
The back of the bar is accesssible from both sides making for an open feel. ©Finished Basement Company
Inspiration pour un bar de salon design en L de taille moyenne avec des tabourets, un évier posé, des portes de placard blanches, un plan de travail en quartz modifié, un sol en vinyl, un sol beige et un plan de travail gris.
Inspiration pour un bar de salon design en L de taille moyenne avec des tabourets, un évier posé, des portes de placard blanches, un plan de travail en quartz modifié, un sol en vinyl, un sol beige et un plan de travail gris.

In the 750 sq ft Guest House, the two guest suites are connected with a multi functional living room.
Behind the solid wood sliding door panel is a W/D, refrigerator, microwave and storage.
The kitchen island is equipped with a sink, dishwasher, coffee maker and dish storage.
The breakfast bar allows extra seating.

In this gorgeous Carmel residence, the primary objective for the great room was to achieve a more luminous and airy ambiance by eliminating the prevalent brown tones and refinishing the floors to a natural shade.
The kitchen underwent a stunning transformation, featuring white cabinets with stylish navy accents. The overly intricate hood was replaced with a striking two-tone metal hood, complemented by a marble backsplash that created an enchanting focal point. The two islands were redesigned to incorporate a new shape, offering ample seating to accommodate their large family.
In the butler's pantry, floating wood shelves were installed to add visual interest, along with a beverage refrigerator. The kitchen nook was transformed into a cozy booth-like atmosphere, with an upholstered bench set against beautiful wainscoting as a backdrop. An oval table was introduced to add a touch of softness.
To maintain a cohesive design throughout the home, the living room carried the blue and wood accents, incorporating them into the choice of fabrics, tiles, and shelving. The hall bath, foyer, and dining room were all refreshed to create a seamless flow and harmonious transition between each space.
---Project completed by Wendy Langston's Everything Home interior design firm, which serves Carmel, Zionsville, Fishers, Westfield, Noblesville, and Indianapolis.
For more about Everything Home, see here: https://everythinghomedesigns.com/
To learn more about this project, see here:
https://everythinghomedesigns.com/portfolio/carmel-indiana-home-redesign-remodeling
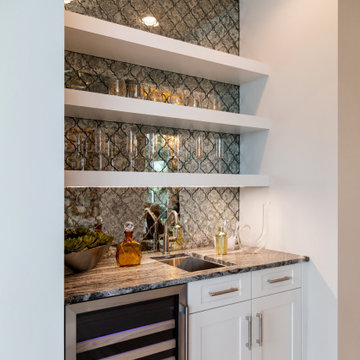
Réalisation d'un petit bar de salon avec évier linéaire tradition avec un évier encastré, un placard à porte shaker, des portes de placard blanches, un plan de travail en granite, une crédence multicolore, une crédence miroir, un sol en carrelage de céramique, un sol beige et un plan de travail gris.

Modern Basement Bar
Aménagement d'un grand bar de salon avec évier parallèle moderne avec un évier encastré, un placard à porte plane, des portes de placard grises, un plan de travail en quartz modifié, une crédence noire, une crédence miroir, parquet clair, un sol beige et un plan de travail gris.
Aménagement d'un grand bar de salon avec évier parallèle moderne avec un évier encastré, un placard à porte plane, des portes de placard grises, un plan de travail en quartz modifié, une crédence noire, une crédence miroir, parquet clair, un sol beige et un plan de travail gris.
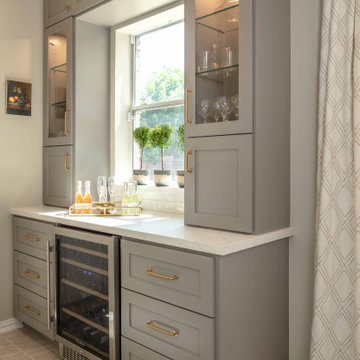
Idée de décoration pour un petit bar de salon avec des portes de placards vertess, un plan de travail en quartz modifié, une crédence blanche, un sol beige et un plan de travail blanc.

Cette photo montre un bar de salon linéaire chic avec un évier encastré, un placard à porte shaker, des portes de placard blanches, une crédence verte, une crédence en mosaïque, parquet clair, un sol beige et un plan de travail blanc.
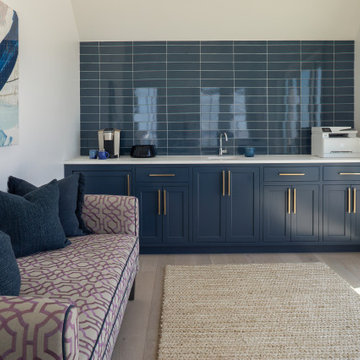
Réalisation d'un bar de salon avec évier linéaire marin de taille moyenne avec un placard avec porte à panneau encastré, des portes de placard bleues, une crédence bleue, parquet clair, un sol beige et un plan de travail blanc.

Cette photo montre un bar de salon avec évier linéaire chic en bois foncé de taille moyenne avec un évier encastré, un placard à porte shaker, un plan de travail en granite, une crédence en carreau de porcelaine, un sol en carrelage de porcelaine, un sol beige et plan de travail noir.
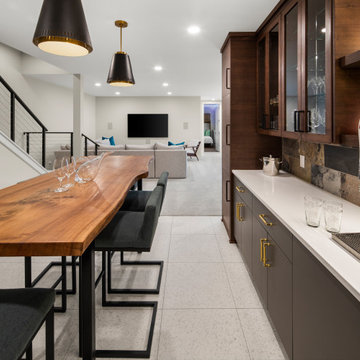
Built by Pillar Homes
Landmark Photography
Aménagement d'un bar de salon parallèle moderne en bois foncé de taille moyenne avec des tabourets, un placard à porte plane, un plan de travail en bois, une crédence multicolore, une crédence en carreau de ciment, un sol en carrelage de céramique, un sol blanc et un plan de travail blanc.
Aménagement d'un bar de salon parallèle moderne en bois foncé de taille moyenne avec des tabourets, un placard à porte plane, un plan de travail en bois, une crédence multicolore, une crédence en carreau de ciment, un sol en carrelage de céramique, un sol blanc et un plan de travail blanc.

Inspiration pour un bar de salon parallèle rustique avec des tabourets, un évier encastré, un placard à porte shaker, des portes de placard noires, une crédence marron, parquet clair, un sol beige et un plan de travail gris.
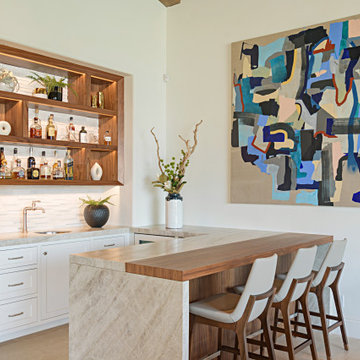
Modern Mediterranean open bar with a combination of walnut wood and antiqued Taj Mahal Quartz Stone. White Marble 3 dimensional stone backspash. The walnut wood shelves are edge lit with LED strips. Furniture and decor by Clutch Modern

Fully integrated Signature Estate featuring Creston controls and Crestron panelized lighting, and Crestron motorized shades and draperies, whole-house audio and video, HVAC, voice and video communication atboth both the front door and gate. Modern, warm, and clean-line design, with total custom details and finishes. The front includes a serene and impressive atrium foyer with two-story floor to ceiling glass walls and multi-level fire/water fountains on either side of the grand bronze aluminum pivot entry door. Elegant extra-large 47'' imported white porcelain tile runs seamlessly to the rear exterior pool deck, and a dark stained oak wood is found on the stairway treads and second floor. The great room has an incredible Neolith onyx wall and see-through linear gas fireplace and is appointed perfectly for views of the zero edge pool and waterway. The center spine stainless steel staircase has a smoked glass railing and wood handrail.
Idées déco de bars de salon avec un sol beige et un sol blanc
7