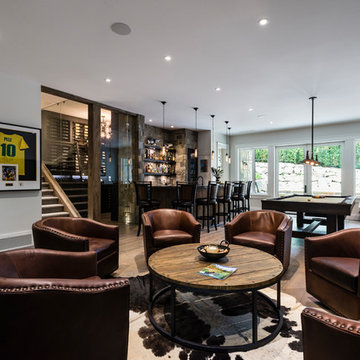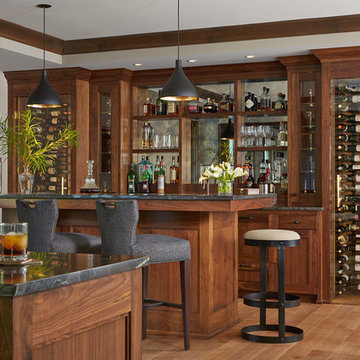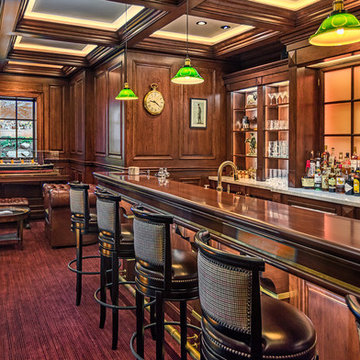Idées déco de bars de salon avec un sol en bois brun et un sol en ardoise
Trier par :
Budget
Trier par:Populaires du jour
21 - 40 sur 7 665 photos
1 sur 3

Idées déco pour un grand bar de salon parallèle bord de mer avec des portes de placard grises, un plan de travail en quartz, une crédence bleue, une crédence en mosaïque, un sol en bois brun, un sol marron, un plan de travail blanc et un évier posé.

The bar features an extraordinary back lit sliced geode slab. The cabinets are inset with crocodile. Photo by Sam Smeed
Exemple d'un bar de salon tendance en U avec une crédence beige, un sol en bois brun, un sol marron et plan de travail noir.
Exemple d'un bar de salon tendance en U avec une crédence beige, un sol en bois brun, un sol marron et plan de travail noir.

Our designers also included a small column of built-in shelving on the side of the cabinetry in the kitchen, facing the dining room, creating the perfect spot for our clients to display decorative trinkets. This little detail adds visual interest to the coffee station while providing our clients with an area they can customize year-round. The glass-front upper cabinets also act as a customizable display case, as we included LED backlighting on the inside – perfect for coffee cups, wine glasses, or decorative glassware.
Final photos by Impressia Photography.

Idées déco pour un bar de salon avec évier linéaire classique avec un évier encastré, un placard avec porte à panneau surélevé, des portes de placard blanches, une crédence multicolore, un sol en bois brun et un plan de travail blanc.

Picture Perfect House
Exemple d'un bar de salon avec évier linéaire chic en bois brun de taille moyenne avec un évier encastré, un placard avec porte à panneau encastré, un plan de travail en stéatite, une crédence blanche, une crédence en bois, un sol en ardoise, un sol noir et plan de travail noir.
Exemple d'un bar de salon avec évier linéaire chic en bois brun de taille moyenne avec un évier encastré, un placard avec porte à panneau encastré, un plan de travail en stéatite, une crédence blanche, une crédence en bois, un sol en ardoise, un sol noir et plan de travail noir.

Ashley Avila
Cette image montre un petit bar de salon avec évier linéaire traditionnel avec un évier encastré, des portes de placard blanches, plan de travail en marbre, une crédence blanche, une crédence en marbre, un sol en bois brun, un placard à porte vitrée et un plan de travail blanc.
Cette image montre un petit bar de salon avec évier linéaire traditionnel avec un évier encastré, des portes de placard blanches, plan de travail en marbre, une crédence blanche, une crédence en marbre, un sol en bois brun, un placard à porte vitrée et un plan de travail blanc.

Idée de décoration pour un grand bar de salon avec évier parallèle chalet en bois brun avec un plan de travail en zinc, un sol en bois brun, un sol marron et plan de travail noir.

Idée de décoration pour un bar de salon linéaire champêtre de taille moyenne avec des tabourets, un évier posé, un placard à porte shaker, des portes de placard blanches, un plan de travail en bois, une crédence blanche, une crédence en bois, un sol en bois brun et un sol marron.

The best of the past and present meet in this distinguished design. Custom craftsmanship and distinctive detailing give this lakefront residence its vintage flavor while an open and light-filled floor plan clearly mark it as contemporary. With its interesting shingled roof lines, abundant windows with decorative brackets and welcoming porch, the exterior takes in surrounding views while the interior meets and exceeds contemporary expectations of ease and comfort. The main level features almost 3,000 square feet of open living, from the charming entry with multiple window seats and built-in benches to the central 15 by 22-foot kitchen, 22 by 18-foot living room with fireplace and adjacent dining and a relaxing, almost 300-square-foot screened-in porch. Nearby is a private sitting room and a 14 by 15-foot master bedroom with built-ins and a spa-style double-sink bath with a beautiful barrel-vaulted ceiling. The main level also includes a work room and first floor laundry, while the 2,165-square-foot second level includes three bedroom suites, a loft and a separate 966-square-foot guest quarters with private living area, kitchen and bedroom. Rounding out the offerings is the 1,960-square-foot lower level, where you can rest and recuperate in the sauna after a workout in your nearby exercise room. Also featured is a 21 by 18-family room, a 14 by 17-square-foot home theater, and an 11 by 12-foot guest bedroom suite.
Photography: Ashley Avila Photography & Fulview Builder: J. Peterson Homes Interior Design: Vision Interiors by Visbeen

Photo Credits-Schubat Contracting and Renovations
Century Old reclaimed lumber, Chicago common brick and pavers, Bevolo Gas lights, unique concrete countertops, all combine with the slate flooring for a virtually maintenance free Outdoor Room.

Exemple d'un grand bar de salon avec évier chic en L avec un évier encastré, un placard avec porte à panneau surélevé, des portes de placard noires, un plan de travail en granite, une crédence noire, une crédence en carreau de verre, un sol en bois brun et un sol marron.

Stoffer Photography
Exemple d'un bar de salon linéaire chic de taille moyenne avec un placard avec porte à panneau encastré, des portes de placard bleues, un plan de travail en bois, un sol en bois brun et un sol marron.
Exemple d'un bar de salon linéaire chic de taille moyenne avec un placard avec porte à panneau encastré, des portes de placard bleues, un plan de travail en bois, un sol en bois brun et un sol marron.

Downstairs the entertainment continues with a wine room, full bar, theatre, and golf simulator. Sound-proofing and Control-4 automation ease comfort and operation, so the media room can be optimized to allow multi-generation entertaining or optimal sports/event venue enjoyment. A bathroom off the social space ensures rambunctious entertainment is contained to the basement… and to top it all off, the room opens onto a landscaped putting green.
photography: Paul Grdina

36" SubZero Pro Refrigerator anchors one end of the back wall of this basement bar. The other side is a hidden pantry cabinet. The wall cabinets were brought down the countertop and include glass doors and glass shelves. Glass shelves span the width between the cabients and sit in front of a back lit glass panel that adds to the ambiance of the bar. Undercounter wine refrigerators were incorporated on the back wall as well.

Réalisation d'un bar de salon tradition en bois brun avec des tabourets, un placard à porte shaker, un sol en bois brun et un sol marron.

Cette photo montre un grand bar de salon chic en U et bois brun avec des tabourets, un placard avec porte à panneau surélevé, un plan de travail en granite, une crédence marron, une crédence en bois et un sol en bois brun.

Aménagement d'un bar de salon parallèle industriel en bois vieilli avec des tabourets, un placard avec porte à panneau encastré, une crédence marron, une crédence en brique, un sol en bois brun et un sol gris.

This charming European-inspired home juxtaposes old-world architecture with more contemporary details. The exterior is primarily comprised of granite stonework with limestone accents. The stair turret provides circulation throughout all three levels of the home, and custom iron windows afford expansive lake and mountain views. The interior features custom iron windows, plaster walls, reclaimed heart pine timbers, quartersawn oak floors and reclaimed oak millwork.

One of our favorite 2016 projects, this standard builder grade home got a truly custom look after bringing in our design team to help with original built-in designs for the bar and media cabinet. Changing up the standard light fixtures made a big POP and of course all the finishing details in the rugs, window treatments, artwork, furniture and accessories made this house feel like Home.
If you're looking for a current, chic and elegant home to call your own please give us a call!

Sarah Shields
Idée de décoration pour un bar de salon avec évier linéaire champêtre de taille moyenne avec un sol en bois brun, un évier encastré, un placard à porte shaker, des portes de placard blanches, un plan de travail en bois, une crédence noire, une crédence en carrelage métro, un sol beige et un plan de travail beige.
Idée de décoration pour un bar de salon avec évier linéaire champêtre de taille moyenne avec un sol en bois brun, un évier encastré, un placard à porte shaker, des portes de placard blanches, un plan de travail en bois, une crédence noire, une crédence en carrelage métro, un sol beige et un plan de travail beige.
Idées déco de bars de salon avec un sol en bois brun et un sol en ardoise
2