Idées déco de bars de salon avec un sol en contreplaqué et sol en stratifié
Trier par :
Budget
Trier par:Populaires du jour
1 - 20 sur 551 photos
1 sur 3

With Summer on its way, having a home bar is the perfect setting to host a gathering with family and friends, and having a functional and totally modern home bar will allow you to do so!

Cette image montre un grand bar de salon urbain en L avec un évier encastré, un placard à porte shaker, des portes de placard noires, un plan de travail en granite, une crédence en dalle de pierre, sol en stratifié, un sol marron et plan de travail noir.

We built this cabinetry as a beverage & snack area. The hanging shelf is coordinated with the fireplace mantel. We tiled the backsplash with Carrera Marble Subway Tile.

Enjoy Entertaining? Consider adding a bar to your basement and other entertainment spaces. The black farmhouse sink is a unique addition to this bar!
Meyer Design

Lower level wet bar features open metal shelving.
Backsplash field tile is AKDO GL1815-0312CO 3" x 12" in dove gray installed in a vertical stacked pattern.

Design, Fabrication, Install & Photography By MacLaren Kitchen and Bath
Designer: Mary Skurecki
Wet Bar: Mouser/Centra Cabinetry with full overlay, Reno door/drawer style with Carbide paint. Caesarstone Pebble Quartz Countertops with eased edge detail (By MacLaren).
TV Area: Mouser/Centra Cabinetry with full overlay, Orleans door style with Carbide paint. Shelving, drawers, and wood top to match the cabinetry with custom crown and base moulding.
Guest Room/Bath: Mouser/Centra Cabinetry with flush inset, Reno Style doors with Maple wood in Bedrock Stain. Custom vanity base in Full Overlay, Reno Style Drawer in Matching Maple with Bedrock Stain. Vanity Countertop is Everest Quartzite.
Bench Area: Mouser/Centra Cabinetry with flush inset, Reno Style doors/drawers with Carbide paint. Custom wood top to match base moulding and benches.
Toy Storage Area: Mouser/Centra Cabinetry with full overlay, Reno door style with Carbide paint. Open drawer storage with roll-out trays and custom floating shelves and base moulding.

Exemple d'un bar de salon avec évier tendance en L de taille moyenne avec un évier encastré, un placard à porte plane, des portes de placard bleues, un plan de travail en quartz modifié, une crédence grise, une crédence en céramique, sol en stratifié et un plan de travail gris.
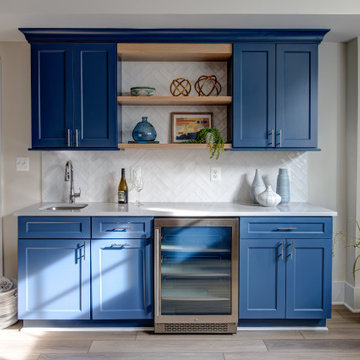
Custom modern farmhouse featuring thoughtful architectural details.
Cette image montre un grand bar de salon rustique avec sol en stratifié et un sol gris.
Cette image montre un grand bar de salon rustique avec sol en stratifié et un sol gris.

Man Cave Basement Bar
photo by Tod Connell Photography
Cette photo montre un petit bar de salon tendance en U et bois brun avec des tabourets, un évier encastré, un placard avec porte à panneau surélevé, un plan de travail en granite, une crédence beige, une crédence en carrelage de pierre, sol en stratifié et un sol beige.
Cette photo montre un petit bar de salon tendance en U et bois brun avec des tabourets, un évier encastré, un placard avec porte à panneau surélevé, un plan de travail en granite, une crédence beige, une crédence en carrelage de pierre, sol en stratifié et un sol beige.

This ranch was a complete renovation! We took it down to the studs and redesigned the space for this young family. We opened up the main floor to create a large kitchen with two islands and seating for a crowd and a dining nook that looks out on the beautiful front yard. We created two seating areas, one for TV viewing and one for relaxing in front of the bar area. We added a new mudroom with lots of closed storage cabinets, a pantry with a sliding barn door and a powder room for guests. We raised the ceilings by a foot and added beams for definition of the spaces. We gave the whole home a unified feel using lots of white and grey throughout with pops of orange to keep it fun.

Inspiration pour un petit bar de salon avec évier linéaire traditionnel avec un évier encastré, un placard à porte shaker, des portes de placard grises, un plan de travail en granite, une crédence multicolore, une crédence en bois, sol en stratifié, un sol multicolore et plan de travail noir.
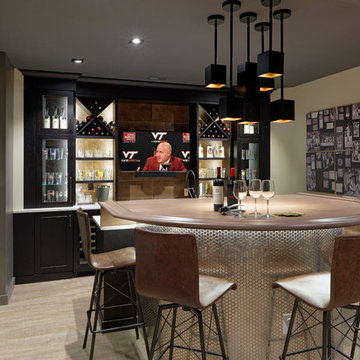
Photographer: Bob Narod
Aménagement d'un grand bar de salon classique avec sol en stratifié.
Aménagement d'un grand bar de salon classique avec sol en stratifié.

Modern Coffee bar located in the kitchen, however facing away from it allowing this to have its own place in the home. Marble MCM style tile with floating shelves and custom cabinets.

The client wanted to add in a basement bar to the living room space, so we took some unused space in the storage area and gained the bar space. We updated all of the flooring, paint and removed the living room built-ins. We also added stone to the fireplace and a mantle.

Bar
Idées déco pour un petit bar de salon sans évier linéaire éclectique avec aucun évier ou lavabo, un placard à porte plane, des portes de placard blanches, un plan de travail en granite, une crédence multicolore, sol en stratifié, un sol gris et plan de travail noir.
Idées déco pour un petit bar de salon sans évier linéaire éclectique avec aucun évier ou lavabo, un placard à porte plane, des portes de placard blanches, un plan de travail en granite, une crédence multicolore, sol en stratifié, un sol gris et plan de travail noir.
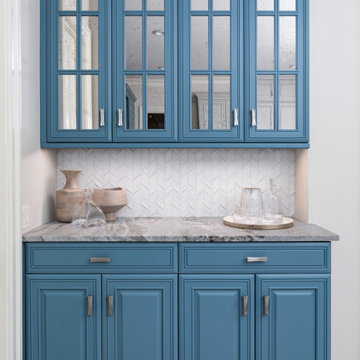
Beautifully designed kitchen bar with antiqued glass front on upper cabinetry. Designed and styled by Gracious Home Interiors in Charlotte, NC.
Idée de décoration pour un petit bar de salon sans évier linéaire design avec aucun évier ou lavabo, des portes de placard bleues, une crédence blanche, sol en stratifié, un sol gris et un plan de travail multicolore.
Idée de décoration pour un petit bar de salon sans évier linéaire design avec aucun évier ou lavabo, des portes de placard bleues, une crédence blanche, sol en stratifié, un sol gris et un plan de travail multicolore.
Rec room, bunker, theatre room, man cave - whatever you call this room, it has one purpose and that is to kick back and relax. This almost 17' x 30' room features built-in cabinetry to hide all of your home theatre equipment, a u-shaped bar, custom bar back with LED lighting, and a custom floor to ceiling wine rack complete with powder-coated pulls and hardware. Spanning over 320 sq ft and with 19 ft ceilings, this room is bathed with sunlight from four huge horizontal windows. Built-ins and bar are Black Panther (OC-68), both are Benjamin Moore colors. Flooring supplied by Torlys (Colossia Pelzer Oak).
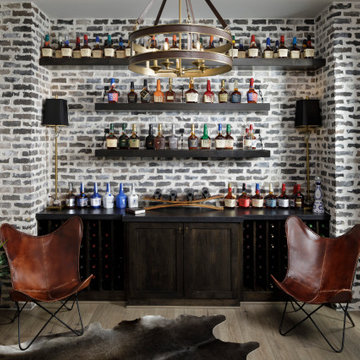
Bourbon Room
Exemple d'un grand bar de salon linéaire chic en bois foncé avec un sol gris, plan de travail noir, un placard à porte shaker et sol en stratifié.
Exemple d'un grand bar de salon linéaire chic en bois foncé avec un sol gris, plan de travail noir, un placard à porte shaker et sol en stratifié.
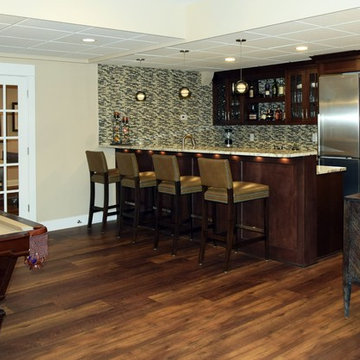
Princeton, NJ. From blank canvas to ultimate entertainment space, our clients chose beautiful finishes and decor turning this unfinished basement into a gorgeous, functional space for everyone! COREtec flooring throughout provides beauty and durability. Stacked stone feature wall, and built ins add warmth and style to family room. Designated spaces for pool, poker and ping pong tables make for an entertainers dream. Kitchen includes convenient bar seating, sink, wine fridge, full size fridge, ice maker, microwave and dishwasher. Full bathroom with gorgeous finishes. Theater room with two level seating is the perfect place to watch your favorite movie!
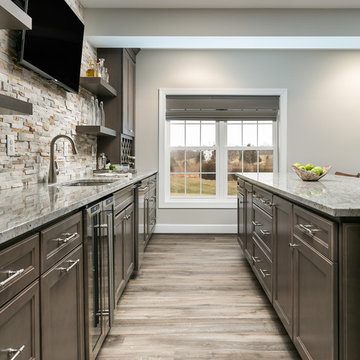
With Summer on its way, having a home bar is the perfect setting to host a gathering with family and friends, and having a functional and totally modern home bar will allow you to do so!
Idées déco de bars de salon avec un sol en contreplaqué et sol en stratifié
1