Idées déco de bars de salon avec un sol en contreplaqué et sol en stratifié
Trier par :
Budget
Trier par:Populaires du jour
41 - 60 sur 564 photos
1 sur 3
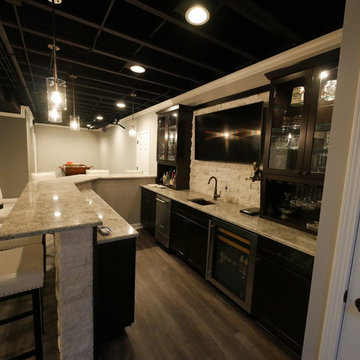
Cette photo montre un bar de salon chic en L de taille moyenne avec des tabourets, un évier encastré, un placard à porte vitrée, des portes de placard noires, un plan de travail en granite, une crédence blanche, une crédence en carrelage de pierre, sol en stratifié, un sol gris et un plan de travail beige.
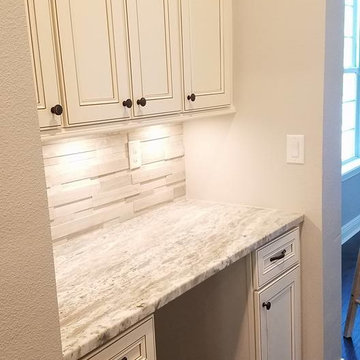
Réalisation d'un petit bar de salon parallèle avec un placard avec porte à panneau encastré, des portes de placard blanches, un plan de travail en granite, une crédence grise, une crédence en carrelage de pierre, sol en stratifié et un sol marron.
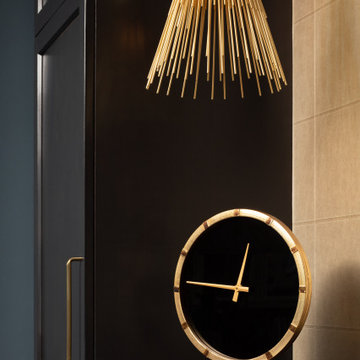
Aménagement d'un petit bar de salon avec évier linéaire classique en bois foncé avec un évier encastré, un placard à porte shaker, un plan de travail en granite, une crédence beige, sol en stratifié, un sol marron et plan de travail noir.
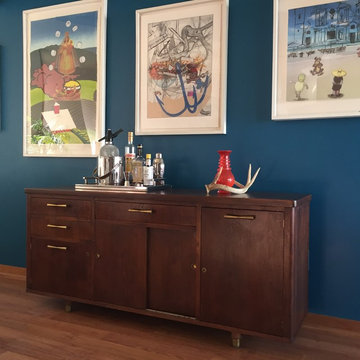
Here a mid-century office credenza stands in for a bar or serving piece for the adjacent dining area. The bold blue accent wall serves as a lush backdrop for the white framed contemporary artwork. It also brings out the color and grain of the walnut credenza with brass bow-tie pulls.
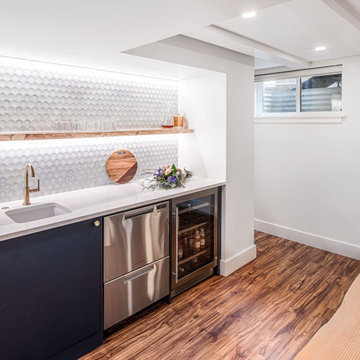
Idée de décoration pour un bar de salon tradition de taille moyenne avec sol en stratifié et un sol marron.
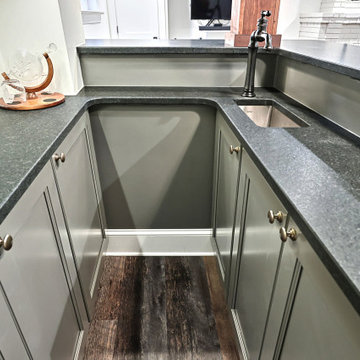
Cette image montre un petit bar de salon parallèle traditionnel avec des tabourets, un évier encastré, un placard à porte shaker, des portes de placard grises, un plan de travail en granite, sol en stratifié, un sol marron et plan de travail noir.
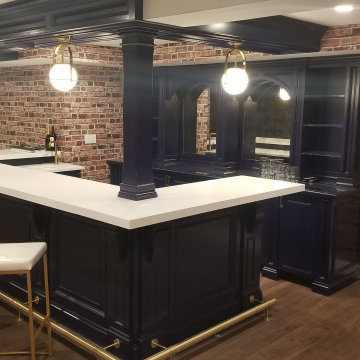
We designed and custom made this bar for our clients as part of their total basement makeover.T he bar has seating for 8, with additional seating for more at the table. This entire area is hidden away from the children's play area behind a bookcase hidden door. We also created the 160-bottle lighted, wine storage unit.
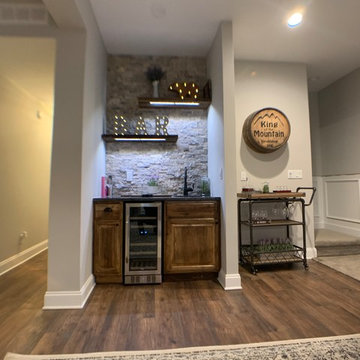
Exemple d'un bar de salon avec évier linéaire montagne en bois vieilli de taille moyenne avec un plan de travail en granite, une crédence en carrelage de pierre, sol en stratifié et un sol marron.
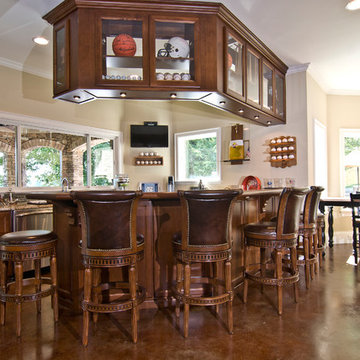
Exemple d'un grand bar de salon chic en U et bois foncé avec des tabourets, un évier encastré, un placard avec porte à panneau encastré, un plan de travail en bois, une crédence multicolore et sol en stratifié.
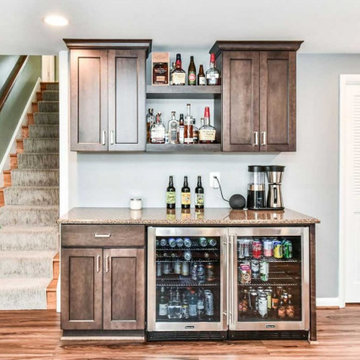
Basement dry bar with open shelving and beverage refrigerators.
Cette image montre un grand bar de salon sans évier linéaire traditionnel avec sol en stratifié, un sol marron, un placard à porte shaker, des portes de placard marrons, un plan de travail en granite et un plan de travail multicolore.
Cette image montre un grand bar de salon sans évier linéaire traditionnel avec sol en stratifié, un sol marron, un placard à porte shaker, des portes de placard marrons, un plan de travail en granite et un plan de travail multicolore.

This renovation included kitchen, laundry, powder room, with extensive building work.
Cette image montre un très grand bar de salon traditionnel en L avec un placard à porte shaker, des portes de placard bleues, un plan de travail en quartz modifié, une crédence blanche, une crédence en quartz modifié, sol en stratifié, un sol marron et un plan de travail blanc.
Cette image montre un très grand bar de salon traditionnel en L avec un placard à porte shaker, des portes de placard bleues, un plan de travail en quartz modifié, une crédence blanche, une crédence en quartz modifié, sol en stratifié, un sol marron et un plan de travail blanc.
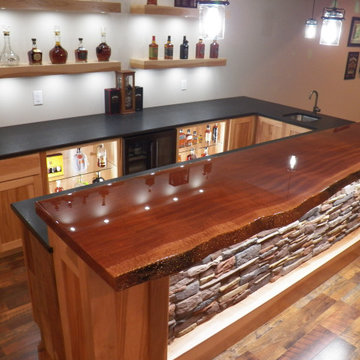
Custom bar with Live edge mahogany top. Hickory cabinets and floating shelves with LED lighting and a locked cabinet. Granite countertop. Feature ceiling with Maple beams and light reclaimed barn wood in the center.
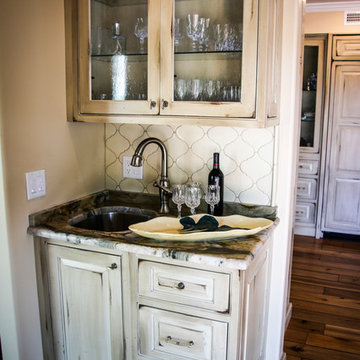
Inspiration pour un petit bar de salon avec évier linéaire chalet en bois vieilli avec un évier posé, un placard avec porte à panneau surélevé, plan de travail en marbre, une crédence blanche, un sol en contreplaqué, un sol marron et un plan de travail multicolore.
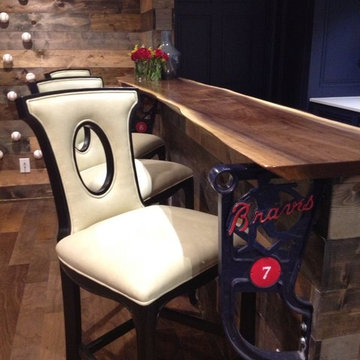
DIY NETWORK MEGA DENS
Exemple d'un grand bar de salon industriel avec sol en stratifié.
Exemple d'un grand bar de salon industriel avec sol en stratifié.
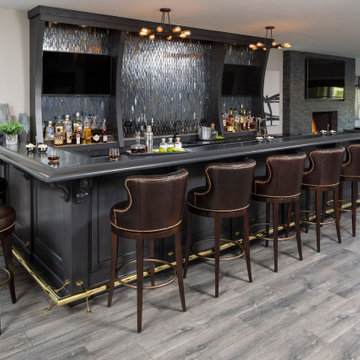
Martha O'Hara Interiors, Interior Design & Photo Styling
Please Note: All “related,” “similar,” and “sponsored” products tagged or listed by Houzz are not actual products pictured. They have not been approved by Martha O’Hara Interiors nor any of the professionals credited. For information about our work, please contact design@oharainteriors.com.

Bourbon room, brick accent walls, open drum hanging light fixture, white painted baseboard, opens to outdoor living space and game room
Cette photo montre un bar de salon sans évier linéaire chic en bois foncé de taille moyenne avec des étagères flottantes, une crédence grise, une crédence en brique, sol en stratifié, un sol marron et plan de travail noir.
Cette photo montre un bar de salon sans évier linéaire chic en bois foncé de taille moyenne avec des étagères flottantes, une crédence grise, une crédence en brique, sol en stratifié, un sol marron et plan de travail noir.

Idées déco pour un bar de salon parallèle industriel de taille moyenne avec sol en stratifié, un sol marron, des tabourets, un évier encastré, un placard à porte shaker, des portes de placard grises, une crédence rouge, une crédence en brique et un plan de travail gris.

With Summer on its way, having a home bar is the perfect setting to host a gathering with family and friends, and having a functional and totally modern home bar will allow you to do so!
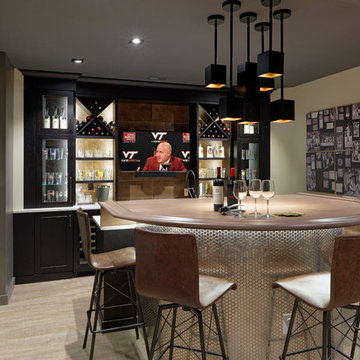
Photographer: Bob Narod
Aménagement d'un grand bar de salon classique avec sol en stratifié.
Aménagement d'un grand bar de salon classique avec sol en stratifié.

Idées déco pour un bar de salon avec évier classique en L de taille moyenne avec un évier encastré, un placard à porte shaker, des portes de placard blanches, un plan de travail en quartz, une crédence multicolore, une crédence en marbre, sol en stratifié, un sol marron et un plan de travail blanc.
Idées déco de bars de salon avec un sol en contreplaqué et sol en stratifié
3