Idées déco de bars de salon avec un sol en vinyl et un plan de travail marron
Trier par :
Budget
Trier par:Populaires du jour
61 - 80 sur 131 photos
1 sur 3
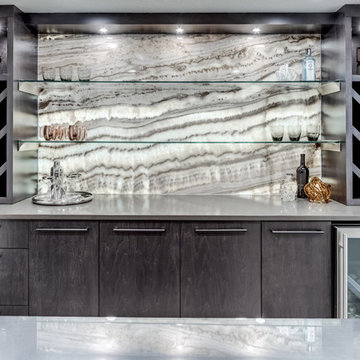
Réalisation d'un bar de salon parallèle design de taille moyenne avec des tabourets, aucun évier ou lavabo, un placard à porte plane, des portes de placard marrons, un plan de travail en quartz modifié, une crédence multicolore, une crédence en dalle de pierre, un sol en vinyl, un sol gris et un plan de travail marron.
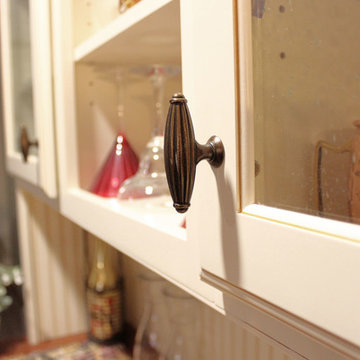
In this kitchen, Medallion Gold Full Overlay Maple cabinets in the door style Madison Raised Panel with Harvest Bronze with Ebony Glaze and Highlights finish. The Wine bar furniture piece is Medallion Brookhill Raised Panel with White Chocolate Classic Paint finish with Mocha Highlights. The countertop is Cambria Bradshaw Quartz in 3cm with ledge edge and 4” backsplash on coffee bar. The backsplash is Honed Durango 4 x 4, 3 x 6 Harlequin Glass Mosaic 1 x 1 accent tile, Slate Radiance color: Cactus. Pewter 2 x 2 Pinnalce Dots; 1 x 1 Pinnacle Buttons and brushed nickel soho pencil border. Seagull Stone Street in Brushed Nickel pendant lights. Blanco single bowl Anthracite sink and Moen Brantford pull out spray faucet in spot resistant stainless. Flooring is Traiversa Applewood Frosted Coffee vinyl.
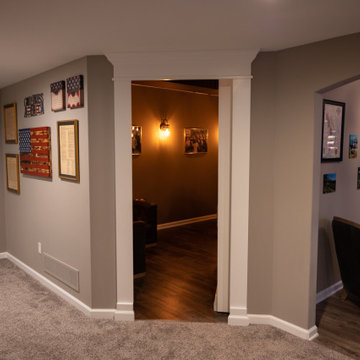
Idées déco pour un grand bar de salon classique en L avec des tabourets, un plan de travail en bois, une crédence miroir, un sol en vinyl, un sol marron et un plan de travail marron.

When an old neighbor referred us to a new construction home built in my old stomping grounds I was excited. First, close to home. Second it was the EXACT same floor plan as the last house I built.
We had a local contractor, Curt Schmitz sign on to do the construction and went to work on layout and addressing their wants, needs, and wishes for the space.
Since they had a fireplace upstairs they did not want one int he basement. This gave us the opportunity for a whole wall of built-ins with Smart Source for major storage and display. We also did a bar area that turned out perfectly. The space also had a space room we dedicated to a work out space with barn door.
We did luxury vinyl plank throughout, even in the bathroom, which we have been doing increasingly.
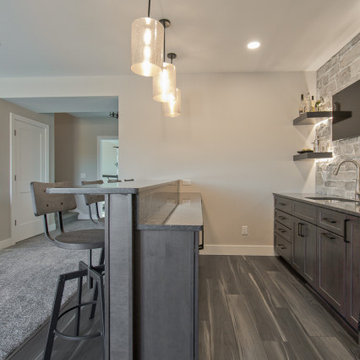
Luxury Vinyl Plank by Shaw | Tenacious HD • Shadow || Gray Carpet by Mohawk • Natural Opulence II, color Mineral || High Bar — Shiloh Cabinetry • Caviar on Clear Alder || Quartz Countertop by Viatera in Basso
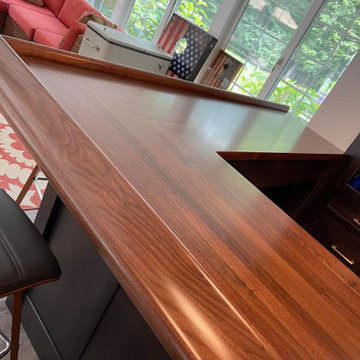
Special Additions
Dura Supreme Cabinetry
Hudson Door Style
QS Oak - Onyx
Cherry - Clove (shelves)
Grothouse Wood Tops
Edge Grain Walnut w/ Sapwood - 1.5" thick
Chicago Bar Rail
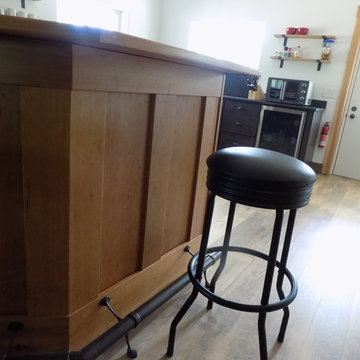
Aménagement d'un grand bar de salon industriel en U et bois foncé avec des tabourets, un évier encastré, un placard à porte shaker, un plan de travail en bois, une crédence noire, une crédence en dalle de pierre, un sol en vinyl, un sol marron et un plan de travail marron.
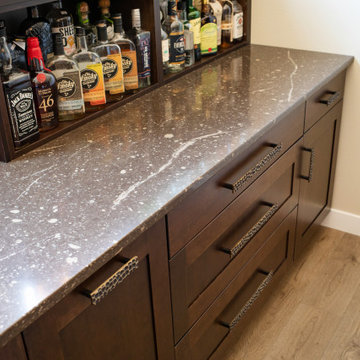
Cette image montre un bar de salon avec évier parallèle traditionnel en bois foncé de taille moyenne avec un évier encastré, un placard à porte shaker, un sol en vinyl, un sol marron et un plan de travail marron.
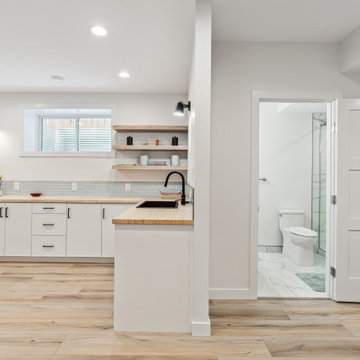
Exemple d'un bar de salon avec évier tendance en L avec un évier posé, un placard à porte plane, des portes de placard blanches, un plan de travail en bois, une crédence blanche, une crédence en céramique, un sol en vinyl, un sol marron et un plan de travail marron.
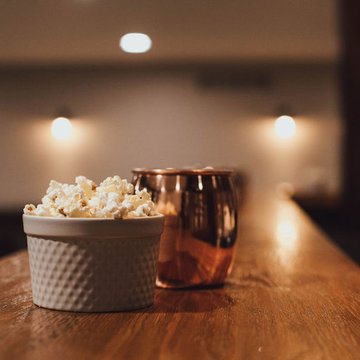
Home bar with a handmade wood bartop.
Idées déco pour un grand bar de salon parallèle industriel avec des tabourets, un évier encastré, un placard sans porte, des portes de placard noires, un plan de travail en bois, une crédence en brique, un sol en vinyl, un sol beige, un plan de travail marron et une crédence rouge.
Idées déco pour un grand bar de salon parallèle industriel avec des tabourets, un évier encastré, un placard sans porte, des portes de placard noires, un plan de travail en bois, une crédence en brique, un sol en vinyl, un sol beige, un plan de travail marron et une crédence rouge.
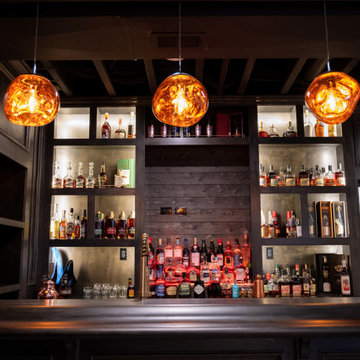
Cette image montre un grand bar de salon parallèle en bois foncé avec des tabourets, un évier posé, un placard sans porte, un plan de travail en bois, un sol en vinyl, un sol marron et un plan de travail marron.
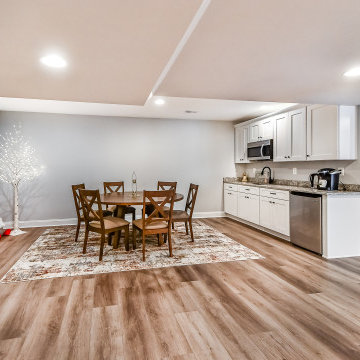
Basement Remodel with white shaker wet bar and brown granite countertop
Exemple d'un bar de salon avec évier linéaire chic de taille moyenne avec un évier encastré, un placard à porte shaker, des portes de placard blanches, un plan de travail en granite, un sol en vinyl, un sol marron et un plan de travail marron.
Exemple d'un bar de salon avec évier linéaire chic de taille moyenne avec un évier encastré, un placard à porte shaker, des portes de placard blanches, un plan de travail en granite, un sol en vinyl, un sol marron et un plan de travail marron.
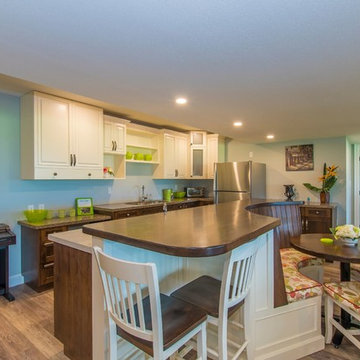
KHaptive Design
Aménagement d'un bar de salon campagne en L de taille moyenne avec des tabourets, un placard avec porte à panneau surélevé, des portes de placard blanches, un plan de travail en bois, un sol en vinyl, un sol marron et un plan de travail marron.
Aménagement d'un bar de salon campagne en L de taille moyenne avec des tabourets, un placard avec porte à panneau surélevé, des portes de placard blanches, un plan de travail en bois, un sol en vinyl, un sol marron et un plan de travail marron.
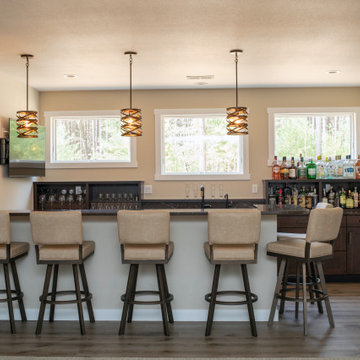
Cette image montre un bar de salon avec évier parallèle traditionnel en bois foncé de taille moyenne avec un évier encastré, un placard à porte shaker, un sol en vinyl, un sol marron et un plan de travail marron.
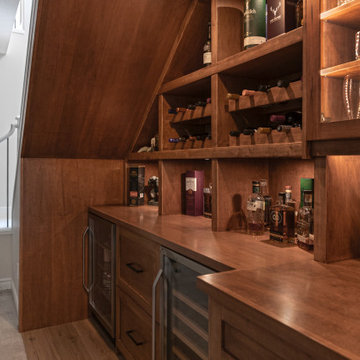
This is our very first Four Elements remodel show home! We started with a basic spec-level early 2000s walk-out bungalow, and transformed the interior into a beautiful modern farmhouse style living space with many custom features. The floor plan was also altered in a few key areas to improve livability and create more of an open-concept feel. Check out the shiplap ceilings with Douglas fir faux beams in the kitchen, dining room, and master bedroom. And a new coffered ceiling in the front entry contrasts beautifully with the custom wood shelving above the double-sided fireplace. Highlights in the lower level include a unique under-stairs custom wine & whiskey bar and a new home gym with a glass wall view into the main recreation area.
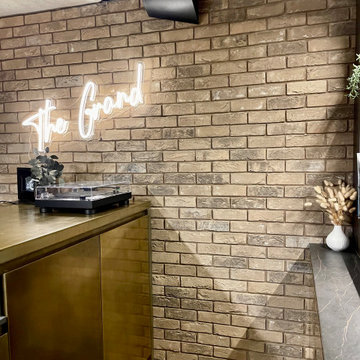
In the basement bar, practical LVT flooring works with the industrial feel of the room. The bar itself was designed using a mix of Dekton, with alcoves for drinks and records to be displayed and a gold worktop for the bar itself and the cupboards.
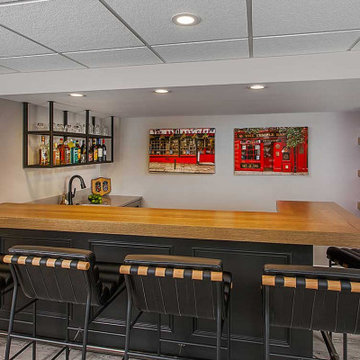
The newly designed basement bar exudes sophistication, boasting a black patina finish with a combination of quartz working countertop and an extra-thick oak bar top, adorned with brass railings. Ample shelving is provided by a sleek metal wall-hung unit for display purposes, while wood shelving nestles perfectly into a crevasse.
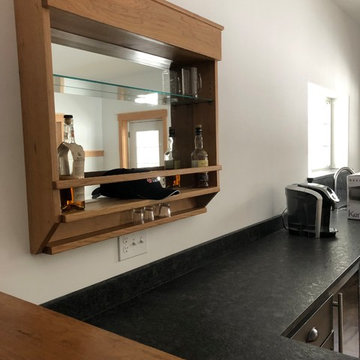
Idée de décoration pour un grand bar de salon urbain en U et bois brun avec des tabourets, un évier encastré, un placard à porte shaker, une crédence noire, une crédence en dalle de pierre, un sol en vinyl, un sol marron, un plan de travail marron et un plan de travail en granite.
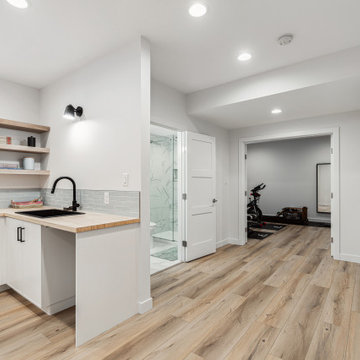
Réalisation d'un bar de salon avec évier design en L avec un évier posé, un placard à porte plane, des portes de placard blanches, un plan de travail en bois, une crédence blanche, une crédence en céramique, un sol en vinyl, un sol marron et un plan de travail marron.
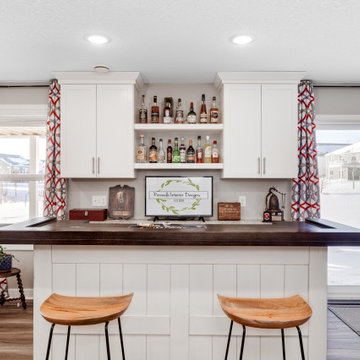
When an old neighbor referred us to a new construction home built in my old stomping grounds I was excited. First, close to home. Second it was the EXACT same floor plan as the last house I built.
We had a local contractor, Curt Schmitz sign on to do the construction and went to work on layout and addressing their wants, needs, and wishes for the space.
Since they had a fireplace upstairs they did not want one int he basement. This gave us the opportunity for a whole wall of built-ins with Smart Source for major storage and display. We also did a bar area that turned out perfectly. The space also had a space room we dedicated to a work out space with barn door.
We did luxury vinyl plank throughout, even in the bathroom, which we have been doing increasingly.
Idées déco de bars de salon avec un sol en vinyl et un plan de travail marron
4