Idées déco de bars de salon avec un sol en vinyl et un plan de travail marron
Trier par :
Budget
Trier par:Populaires du jour
81 - 100 sur 131 photos
1 sur 3
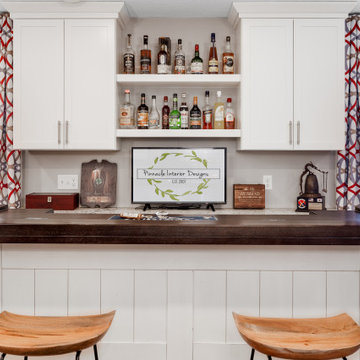
When an old neighbor referred us to a new construction home built in my old stomping grounds I was excited. First, close to home. Second it was the EXACT same floor plan as the last house I built.
We had a local contractor, Curt Schmitz sign on to do the construction and went to work on layout and addressing their wants, needs, and wishes for the space.
Since they had a fireplace upstairs they did not want one int he basement. This gave us the opportunity for a whole wall of built-ins with Smart Source for major storage and display. We also did a bar area that turned out perfectly. The space also had a space room we dedicated to a work out space with barn door.
We did luxury vinyl plank throughout, even in the bathroom, which we have been doing increasingly.
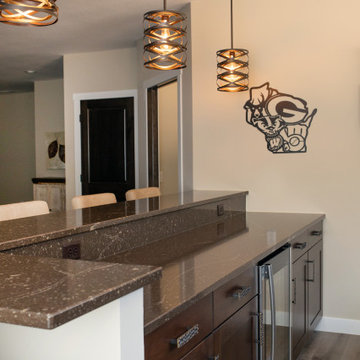
Inspiration pour un bar de salon avec évier parallèle traditionnel en bois foncé de taille moyenne avec un évier encastré, un placard à porte shaker, un sol en vinyl, un sol marron et un plan de travail marron.
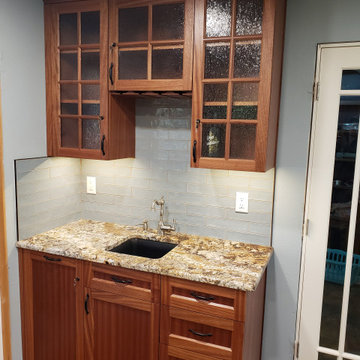
Bar off side of kitchen
Exemple d'un petit bar de salon avec évier linéaire craftsman en bois brun avec un évier encastré, un placard à porte shaker, un plan de travail en granite, une crédence bleue, une crédence en céramique, un sol en vinyl, un sol multicolore et un plan de travail marron.
Exemple d'un petit bar de salon avec évier linéaire craftsman en bois brun avec un évier encastré, un placard à porte shaker, un plan de travail en granite, une crédence bleue, une crédence en céramique, un sol en vinyl, un sol multicolore et un plan de travail marron.
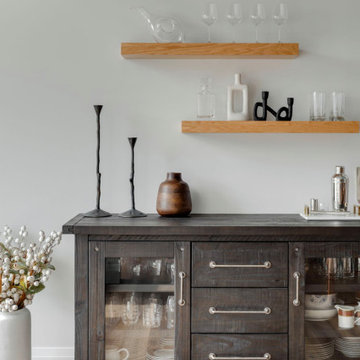
Réalisation d'un bar de salon sans évier parallèle design en bois vieilli de taille moyenne avec un placard à porte vitrée, un plan de travail en bois, un sol en vinyl, un sol marron et un plan de travail marron.
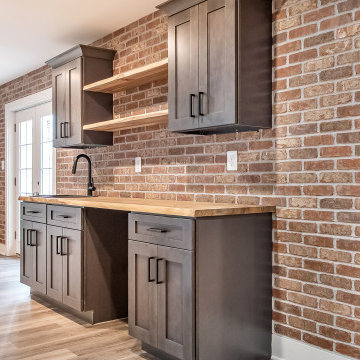
Dark gray wetbar gets a modern/industrial look with the exposed brick wall
Cette photo montre un bar de salon avec évier linéaire chic de taille moyenne avec un évier encastré, un placard à porte shaker, un plan de travail en bois, une crédence rouge, une crédence en brique, un sol en vinyl, un sol marron, un plan de travail marron et des portes de placard grises.
Cette photo montre un bar de salon avec évier linéaire chic de taille moyenne avec un évier encastré, un placard à porte shaker, un plan de travail en bois, une crédence rouge, une crédence en brique, un sol en vinyl, un sol marron, un plan de travail marron et des portes de placard grises.
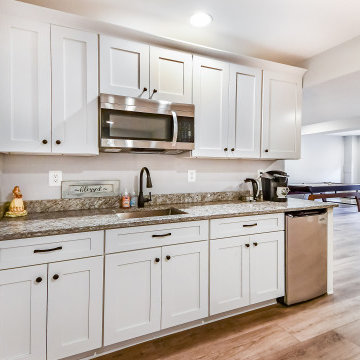
Basement Remodel with white shaker wet bar and brown granite countertop
Cette image montre un bar de salon avec évier linéaire traditionnel de taille moyenne avec un évier encastré, un placard à porte shaker, des portes de placard blanches, un plan de travail en granite, un sol en vinyl, un sol marron et un plan de travail marron.
Cette image montre un bar de salon avec évier linéaire traditionnel de taille moyenne avec un évier encastré, un placard à porte shaker, des portes de placard blanches, un plan de travail en granite, un sol en vinyl, un sol marron et un plan de travail marron.

We were lucky to work with a blank slate in this nearly new home. Keeping the bar as the main focus was critical. With elements like the gorgeous tin ceiling, custom finished distressed black wainscot and handmade wood bar top were the perfect complement to the reclaimed brick walls and beautiful beam work. With connections to a local artist who handcrafted and welded the steel doors to the built-in liquor cabinet, our clients were ecstatic with the results. Other amenities in the bar include the rear wall of stainless built-ins, including individual refrigeration, freezer, ice maker, a 2-tap beer unit, dishwasher drawers and matching Stainless Steel sink base cabinet.

With connections to a local artist who handcrafted and welded the steel doors to the built-in liquor cabinet, our clients were ecstatic with the results.
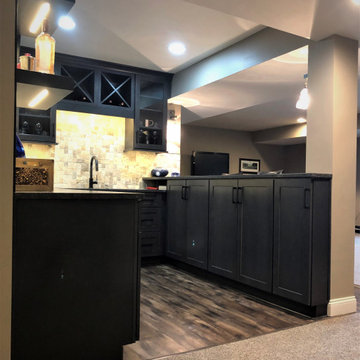
Space for entertainment with plenty of smart storage.
Cette photo montre un petit bar de salon avec évier montagne en U et bois foncé avec un évier encastré, un placard à porte plane, un plan de travail en granite, une crédence grise, une crédence en travertin, un sol en vinyl, un sol marron et un plan de travail marron.
Cette photo montre un petit bar de salon avec évier montagne en U et bois foncé avec un évier encastré, un placard à porte plane, un plan de travail en granite, une crédence grise, une crédence en travertin, un sol en vinyl, un sol marron et un plan de travail marron.

Custom home bar with plenty of open shelving for storage.
Idées déco pour un grand bar de salon parallèle industriel avec un évier encastré, un placard sans porte, des portes de placard noires, un plan de travail en bois, une crédence en brique, un sol en vinyl, un sol beige, un plan de travail marron, une crédence rouge et des tabourets.
Idées déco pour un grand bar de salon parallèle industriel avec un évier encastré, un placard sans porte, des portes de placard noires, un plan de travail en bois, une crédence en brique, un sol en vinyl, un sol beige, un plan de travail marron, une crédence rouge et des tabourets.
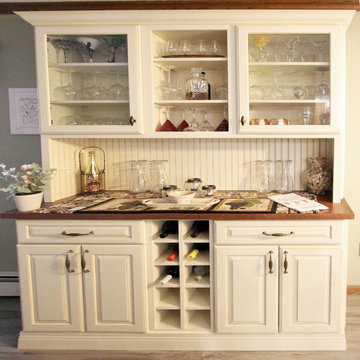
In this kitchen, Medallion Gold Full Overlay Maple cabinets in the door style Madison Raised Panel with Harvest Bronze with Ebony Glaze and Highlights finish. The Wine bar furniture piece is Medallion Brookhill Raised Panel with White Chocolate Classic Paint finish with Mocha Highlights. The countertop is Cambria Bradshaw Quartz in 3cm with ledge edge and 4” backsplash on coffee bar. The backsplash is Honed Durango 4 x 4, 3 x 6 Harlequin Glass Mosaic 1 x 1 accent tile, Slate Radiance color: Cactus. Pewter 2 x 2 Pinnalce Dots; 1 x 1 Pinnacle Buttons and brushed nickel soho pencil border. Seagull Stone Street in Brushed Nickel pendant lights. Blanco single bowl Anthracite sink and Moen Brantford pull out spray faucet in spot resistant stainless. Flooring is Traiversa Applewood Frosted Coffee vinyl.
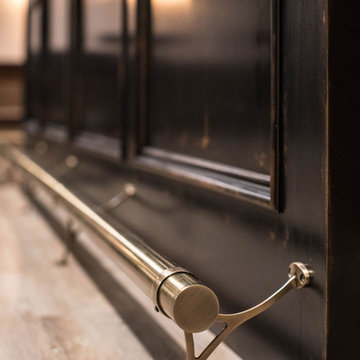
Custom metal footrest for bar seating.
Inspiration pour un grand bar de salon parallèle urbain avec des tabourets, un évier encastré, un placard sans porte, des portes de placard noires, un plan de travail en bois, une crédence en brique, un sol en vinyl, un sol beige, un plan de travail marron et une crédence rouge.
Inspiration pour un grand bar de salon parallèle urbain avec des tabourets, un évier encastré, un placard sans porte, des portes de placard noires, un plan de travail en bois, une crédence en brique, un sol en vinyl, un sol beige, un plan de travail marron et une crédence rouge.
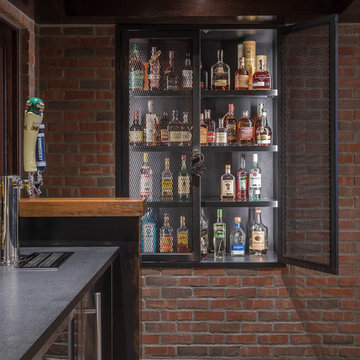
With connections to a local artist who handcrafted and welded the steel doors to the built-in liquor cabinet, our clients were ecstatic with the results.
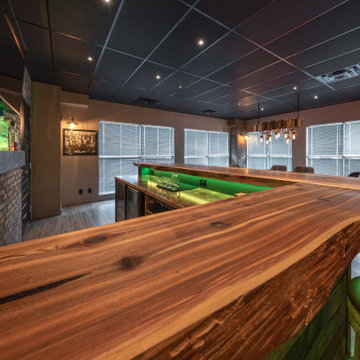
A close friend of one of our owners asked for some help, inspiration, and advice in developing an area in the mezzanine level of their commercial office/shop so that they could entertain friends, family, and guests. They wanted a bar area, a poker area, and seating area in a large open lounge space. So although this was not a full-fledged Four Elements project, it involved a Four Elements owner's design ideas and handiwork, a few Four Elements sub-trades, and a lot of personal time to help bring it to fruition. You will recognize similar design themes as used in the Four Elements office like barn-board features, live edge wood counter-tops, and specialty LED lighting seen in many of our projects. And check out the custom poker table and beautiful rope/beam light fixture constructed by our very own Peter Russell. What a beautiful and cozy space!

A close friend of one of our owners asked for some help, inspiration, and advice in developing an area in the mezzanine level of their commercial office/shop so that they could entertain friends, family, and guests. They wanted a bar area, a poker area, and seating area in a large open lounge space. So although this was not a full-fledged Four Elements project, it involved a Four Elements owner's design ideas and handiwork, a few Four Elements sub-trades, and a lot of personal time to help bring it to fruition. You will recognize similar design themes as used in the Four Elements office like barn-board features, live edge wood counter-tops, and specialty LED lighting seen in many of our projects. And check out the custom poker table and beautiful rope/beam light fixture constructed by our very own Peter Russell. What a beautiful and cozy space!

This is our very first Four Elements remodel show home! We started with a basic spec-level early 2000s walk-out bungalow, and transformed the interior into a beautiful modern farmhouse style living space with many custom features. The floor plan was also altered in a few key areas to improve livability and create more of an open-concept feel. Check out the shiplap ceilings with Douglas fir faux beams in the kitchen, dining room, and master bedroom. And a new coffered ceiling in the front entry contrasts beautifully with the custom wood shelving above the double-sided fireplace. Highlights in the lower level include a unique under-stairs custom wine & whiskey bar and a new home gym with a glass wall view into the main recreation area.
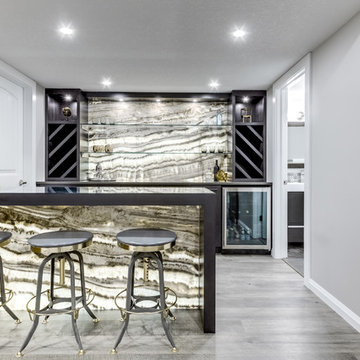
Cette image montre un bar de salon parallèle design de taille moyenne avec des tabourets, aucun évier ou lavabo, un placard à porte plane, des portes de placard marrons, un plan de travail en quartz modifié, une crédence multicolore, une crédence en dalle de pierre, un sol en vinyl, un sol gris et un plan de travail marron.
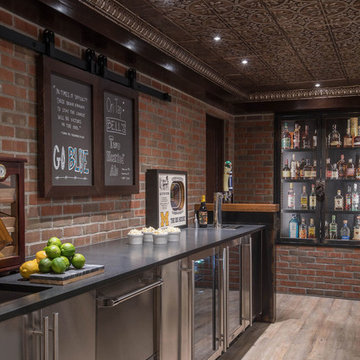
We were lucky to work with a blank slate in this nearly new home. Keeping the bar as the main focus was critical. With elements like the gorgeous tin ceiling, custom finished distressed black wainscot and handmade wood bar top were the perfect compliment to the reclaimed brick walls and beautiful beam work. With connections to a local artist who handcrafted and welded the steel doors to the built-in liquor cabinet, our clients were ecstatic with the results. Other amenities in the bar include the rear wall of stainless built-ins, including individual refrigeration, freezer, ice maker, a 2-tap beer unit, dishwasher drawers and matching Stainless Steel sink base cabinet.
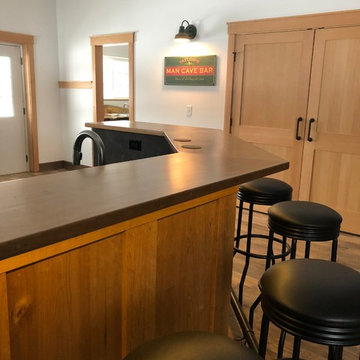
Idées déco pour un grand bar de salon industriel en U et bois brun avec des tabourets, un évier encastré, un placard à porte shaker, un plan de travail en bois, une crédence noire, une crédence en dalle de pierre, un sol en vinyl, un sol marron et un plan de travail marron.
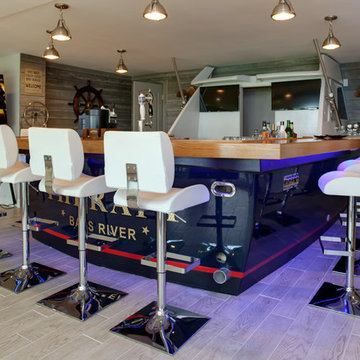
Lauren Clough Photography
Inspiration pour un grand bar de salon marin en U avec des tabourets, un évier encastré, un plan de travail en bois, un sol en vinyl, un sol marron et un plan de travail marron.
Inspiration pour un grand bar de salon marin en U avec des tabourets, un évier encastré, un plan de travail en bois, un sol en vinyl, un sol marron et un plan de travail marron.
Idées déco de bars de salon avec un sol en vinyl et un plan de travail marron
5