Idées déco de bars de salon avec un sol marron et un plan de travail gris
Trier par :
Budget
Trier par:Populaires du jour
61 - 80 sur 1 059 photos
1 sur 3

Exemple d'un bar de salon avec évier éclectique en L de taille moyenne avec un évier encastré, un placard avec porte à panneau surélevé, des portes de placard blanches, plan de travail en marbre, une crédence grise, une crédence en carreau de ciment, parquet foncé, un sol marron et un plan de travail gris.

Réalisation d'un bar de salon avec évier linéaire tradition avec un évier encastré, un placard à porte plane, des portes de placard grises, une crédence blanche, un sol en bois brun, un sol marron et un plan de travail gris.

The second home of a California-based family was intended to use as an East-coast gathering place for their extended family. It was important to deliver elegant, indoor-outdoor living. The kitchen was designed to be the center of this newly renovated home, with a good flow for entertaining and celebrations. The homeowner wanted the cooktop to be in the island facing outward to see everyone. The seating area at the island has a thick, walnut wood countertop that delineates it from the rest of the island's workspace. Both the countertops and backsplash feature a Polished Naica Quartzite for a cohesive effect, while white custom cabinetry and satin brass hardware add subtle hints of glamour. The decision was made to panel the SubZero appliances for a seamless look, while intelligent space planning relocated the door to the butler's pantry/mudroom, where the wine unit and additional sink/dishwasher for large-scale entertaining needs were housed out of sight.

Exemple d'un petit bar de salon avec évier linéaire chic avec un évier encastré, un placard avec porte à panneau encastré, des portes de placard grises, un plan de travail en calcaire, une crédence beige, un sol en bois brun, un sol marron et un plan de travail gris.
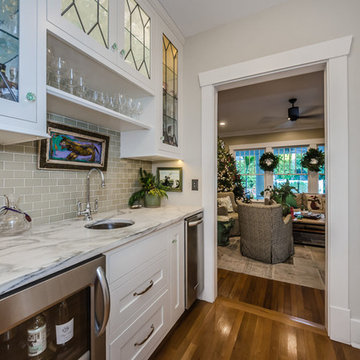
Cette photo montre un bar de salon avec évier linéaire chic avec un évier encastré, un placard à porte shaker, des portes de placard blanches, une crédence grise, une crédence en carrelage métro, un sol en bois brun, un sol marron et un plan de travail gris.
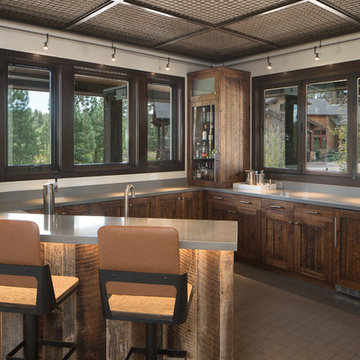
Exemple d'un bar de salon montagne en bois foncé avec des tabourets, un placard à porte shaker, un sol marron et un plan de travail gris.
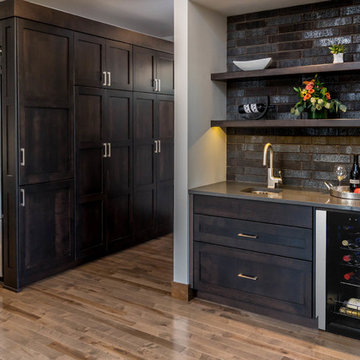
Aménagement d'un petit bar de salon avec évier linéaire rétro en bois foncé avec un évier encastré, une crédence marron, une crédence en mosaïque, un sol en bois brun, un sol marron et un plan de travail gris.
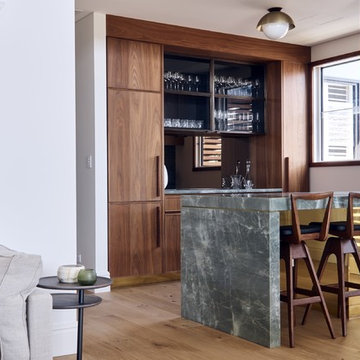
Drew Wheeler
Idées déco pour un bar de salon parallèle contemporain en bois foncé avec des tabourets, un placard à porte plane, un sol en bois brun, un sol marron et un plan de travail gris.
Idées déco pour un bar de salon parallèle contemporain en bois foncé avec des tabourets, un placard à porte plane, un sol en bois brun, un sol marron et un plan de travail gris.
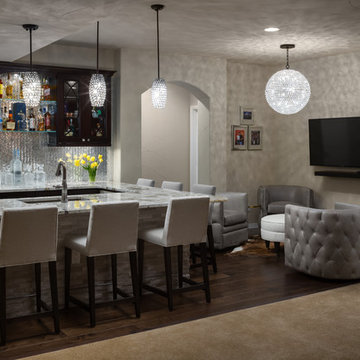
Beautiful Finishes and Lighting
Exemple d'un bar de salon chic en U et bois foncé de taille moyenne avec parquet foncé, un sol marron, des tabourets, un évier encastré, un placard à porte vitrée, un plan de travail en granite, une crédence grise, une crédence en dalle métallique et un plan de travail gris.
Exemple d'un bar de salon chic en U et bois foncé de taille moyenne avec parquet foncé, un sol marron, des tabourets, un évier encastré, un placard à porte vitrée, un plan de travail en granite, une crédence grise, une crédence en dalle métallique et un plan de travail gris.

With Summer on its way, having a home bar is the perfect setting to host a gathering with family and friends, and having a functional and totally modern home bar will allow you to do so!

Réalisation d'un grand bar de salon avec évier linéaire tradition en bois foncé avec un évier encastré, un placard avec porte à panneau encastré, une crédence noire, un sol en carrelage de céramique, un sol marron, plan de travail en marbre, un plan de travail gris et une crédence en bois.

Exemple d'un très grand bar de salon avec évier linéaire moderne avec un évier encastré, un placard à porte shaker, des portes de placard blanches, un plan de travail en quartz, une crédence blanche, une crédence en lambris de bois, parquet clair, un sol marron et un plan de travail gris.
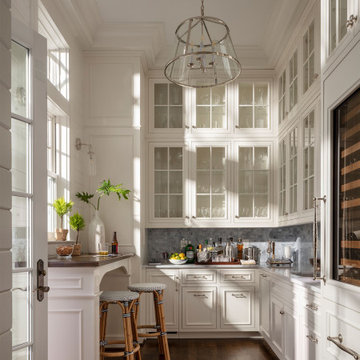
Inspiration pour un bar de salon marin en U avec un évier encastré, un placard avec porte à panneau encastré, des portes de placard blanches, une crédence grise, parquet foncé, un sol marron et un plan de travail gris.
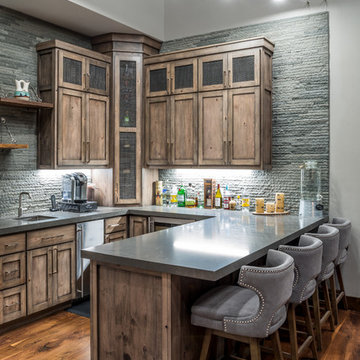
Réalisation d'un bar de salon chalet en U et bois brun avec des tabourets, un évier encastré, un placard à porte shaker, une crédence grise, parquet foncé, un sol marron et un plan de travail gris.

Our clients are a family with three young kids. They wanted to open up and expand their kitchen so their kids could have space to move around, and it gave our clients the opportunity to keep a close eye on the children during meal preparation and remain involved in their activities. By relocating their laundry room, removing some interior walls, and moving their downstairs bathroom we were able to create a beautiful open space. The LaCantina doors and back patio we installed really open up the space even more and allow for wonderful indoor-outdoor living. Keeping the historic feel of the house was important, so we brought the house into the modern era while maintaining a high level of craftsmanship to preserve the historic ambiance. The bar area with soapstone counters with the warm wood tone of the cabinets and glass on the cabinet doors looks exquisite.

Cette photo montre un petit bar de salon avec évier linéaire chic avec un évier encastré, un placard à porte plane, des portes de placard grises, un plan de travail en granite, une crédence en feuille de verre, parquet foncé, un sol marron et un plan de travail gris.

Our clients really wanted old warehouse looking brick so we found just the thing in a thin brick format so that it wouldn't take up too much room in this cool bar off the living area.

A contemporary home bar with lounge area, Photography by Susie Brenner
Inspiration pour un bar de salon linéaire nordique de taille moyenne avec aucun évier ou lavabo, un placard avec porte à panneau encastré, des portes de placard blanches, un plan de travail en surface solide, une crédence grise, une crédence en céramique, parquet clair, un sol marron et un plan de travail gris.
Inspiration pour un bar de salon linéaire nordique de taille moyenne avec aucun évier ou lavabo, un placard avec porte à panneau encastré, des portes de placard blanches, un plan de travail en surface solide, une crédence grise, une crédence en céramique, parquet clair, un sol marron et un plan de travail gris.
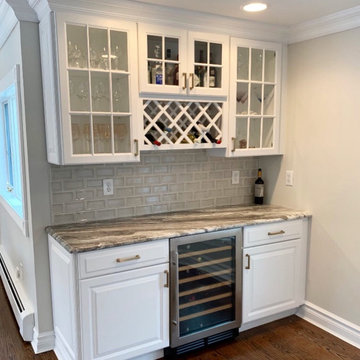
Réalisation d'un petit bar de salon linéaire tradition avec un placard avec porte à panneau surélevé, des portes de placard blanches, un plan de travail en granite, une crédence en carreau de verre, un sol en bois brun, un sol marron et un plan de travail gris.

After purchasing this home my clients wanted to update the house to their lifestyle and taste. We remodeled the home to enhance the master suite, all bathrooms, paint, lighting, and furniture.
Photography: Michael Wiltbank
Idées déco de bars de salon avec un sol marron et un plan de travail gris
4