Idées déco de bars de salon avec un sol marron et un plan de travail gris
Trier par :
Budget
Trier par:Populaires du jour
81 - 100 sur 1 059 photos
1 sur 3

Our clients are a family with three young kids. They wanted to open up and expand their kitchen so their kids could have space to move around, and it gave our clients the opportunity to keep a close eye on the children during meal preparation and remain involved in their activities. By relocating their laundry room, removing some interior walls, and moving their downstairs bathroom we were able to create a beautiful open space. The LaCantina doors and back patio we installed really open up the space even more and allow for wonderful indoor-outdoor living. Keeping the historic feel of the house was important, so we brought the house into the modern era while maintaining a high level of craftsmanship to preserve the historic ambiance. The bar area with soapstone counters with the warm wood tone of the cabinets and glass on the cabinet doors looks exquisite.

Cette photo montre un petit bar de salon avec évier linéaire chic avec un évier encastré, un placard à porte plane, des portes de placard grises, un plan de travail en granite, une crédence en feuille de verre, parquet foncé, un sol marron et un plan de travail gris.

Our clients really wanted old warehouse looking brick so we found just the thing in a thin brick format so that it wouldn't take up too much room in this cool bar off the living area.

A contemporary home bar with lounge area, Photography by Susie Brenner
Inspiration pour un bar de salon linéaire nordique de taille moyenne avec aucun évier ou lavabo, un placard avec porte à panneau encastré, des portes de placard blanches, un plan de travail en surface solide, une crédence grise, une crédence en céramique, parquet clair, un sol marron et un plan de travail gris.
Inspiration pour un bar de salon linéaire nordique de taille moyenne avec aucun évier ou lavabo, un placard avec porte à panneau encastré, des portes de placard blanches, un plan de travail en surface solide, une crédence grise, une crédence en céramique, parquet clair, un sol marron et un plan de travail gris.
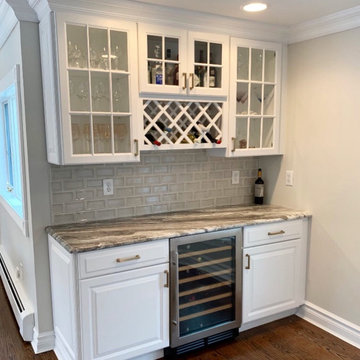
Réalisation d'un petit bar de salon linéaire tradition avec un placard avec porte à panneau surélevé, des portes de placard blanches, un plan de travail en granite, une crédence en carreau de verre, un sol en bois brun, un sol marron et un plan de travail gris.

After purchasing this home my clients wanted to update the house to their lifestyle and taste. We remodeled the home to enhance the master suite, all bathrooms, paint, lighting, and furniture.
Photography: Michael Wiltbank
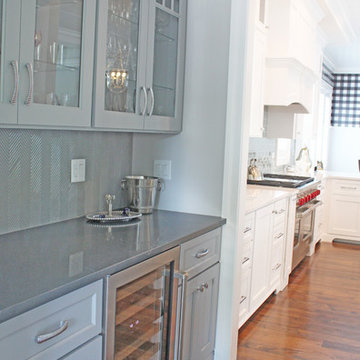
This butler's pantry is a great transition piece between kitchen and formal dining room with a completely different color scheme and style for the cabinets! The wine fridge is perfectly paired with stemware glass door cabinetry.
Meyer Design
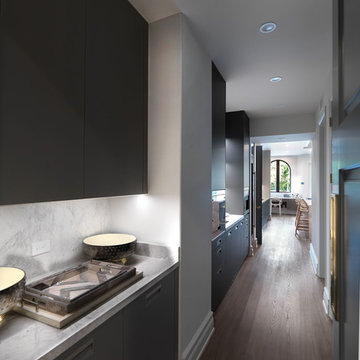
Idées déco pour un petit bar de salon avec évier linéaire moderne avec un évier encastré, un placard à porte plane, des portes de placard grises, plan de travail en marbre, une crédence grise, une crédence en marbre, parquet foncé, un sol marron et un plan de travail gris.
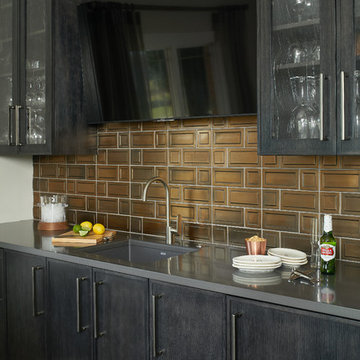
Grabill Cabinets Lacunar door style White Oak Rift wet bar in custom black finish, Grothouse Anvil countertop in Palladium with Durata matte finish with undermount sink. Visbeen Architects, Lynn Hollander Design, Ashley Avila Photography.
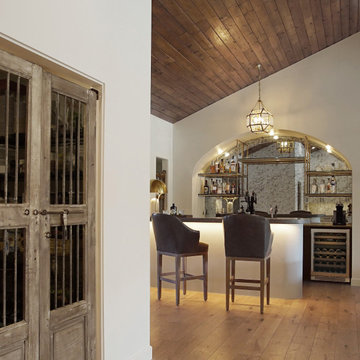
Heather Ryan, Interior Designer
H. Ryan Studio - Scottsdale, AZ
www.hryanstudio.com
Inspiration pour un bar de salon avec évier parallèle minimaliste avec un évier encastré, des portes de placard noires, un plan de travail en calcaire, une crédence miroir, un sol en bois brun, un sol marron et un plan de travail gris.
Inspiration pour un bar de salon avec évier parallèle minimaliste avec un évier encastré, des portes de placard noires, un plan de travail en calcaire, une crédence miroir, un sol en bois brun, un sol marron et un plan de travail gris.

Cette image montre un grand bar de salon rustique avec un chariot mini-bar, aucun évier ou lavabo, un placard à porte shaker, des portes de placard grises, plan de travail en marbre, une crédence rose, une crédence en céramique, un sol en bois brun, un sol marron et un plan de travail gris.
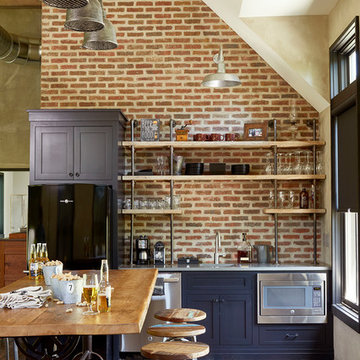
Lauren Rubenstein Photography
Idée de décoration pour un bar de salon avec évier linéaire champêtre de taille moyenne avec un évier encastré, un placard à porte shaker, une crédence rouge, une crédence en brique, parquet foncé, un sol marron et un plan de travail gris.
Idée de décoration pour un bar de salon avec évier linéaire champêtre de taille moyenne avec un évier encastré, un placard à porte shaker, une crédence rouge, une crédence en brique, parquet foncé, un sol marron et un plan de travail gris.
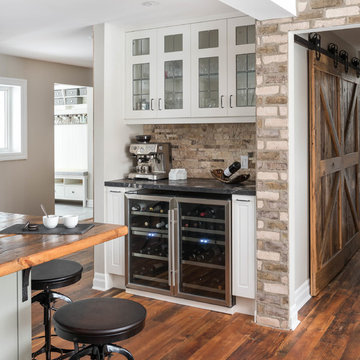
Custom design by Cynthia Soda of Soda Pop Design Inc. in Toronto, Canada. Photography by Stephani Buchman Photography.
Exemple d'un bar de salon linéaire chic avec un placard à porte vitrée, des portes de placard blanches, une crédence beige, une crédence en carrelage de pierre, un sol en bois brun, un plan de travail en bois, un sol marron et un plan de travail gris.
Exemple d'un bar de salon linéaire chic avec un placard à porte vitrée, des portes de placard blanches, une crédence beige, une crédence en carrelage de pierre, un sol en bois brun, un plan de travail en bois, un sol marron et un plan de travail gris.

Connie Anderson
Exemple d'un très grand bar de salon avec évier parallèle chic avec aucun évier ou lavabo, un placard avec porte à panneau encastré, des portes de placard grises, plan de travail en marbre, une crédence blanche, une crédence en carrelage métro, parquet clair, un sol marron et un plan de travail gris.
Exemple d'un très grand bar de salon avec évier parallèle chic avec aucun évier ou lavabo, un placard avec porte à panneau encastré, des portes de placard grises, plan de travail en marbre, une crédence blanche, une crédence en carrelage métro, parquet clair, un sol marron et un plan de travail gris.

Farmhouse style kitchen with reclaimed materials and shiplap walls.
Idées déco pour un bar de salon campagne en U de taille moyenne avec un évier encastré, un placard avec porte à panneau surélevé, des portes de placard blanches, un plan de travail en quartz modifié, une crédence blanche, une crédence en lambris de bois, un sol en bois brun, un sol marron et un plan de travail gris.
Idées déco pour un bar de salon campagne en U de taille moyenne avec un évier encastré, un placard avec porte à panneau surélevé, des portes de placard blanches, un plan de travail en quartz modifié, une crédence blanche, une crédence en lambris de bois, un sol en bois brun, un sol marron et un plan de travail gris.

This Fairbanks ranch kitchen remodel project masterfully blends a contemporary matte finished cabinetry front with the warmth and texture of wire brushed oak veneer. The result is a stunning and sophisticated space that is both functional and inviting.
The inspiration for this kitchen remodel came from the desire to create a space that was both modern and timeless. A place that a young family can raise their children and create memories that will last a lifetime.

Love the antiqued mirror backsplash tile in this fabulous home bar/butler's pantry! We painted the cabinets in Farrow and Ball's "Off Black". Designed by Bel Atelier Interior Design.
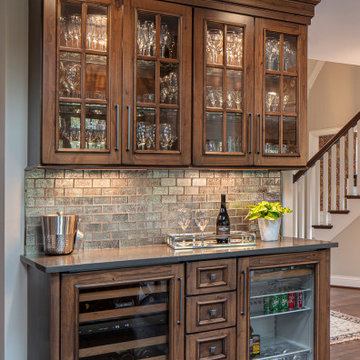
Cette photo montre un bar de salon linéaire chic en bois brun avec aucun évier ou lavabo, un placard à porte vitrée, une crédence multicolore, une crédence en carrelage métro, un sol en bois brun, un sol marron et un plan de travail gris.
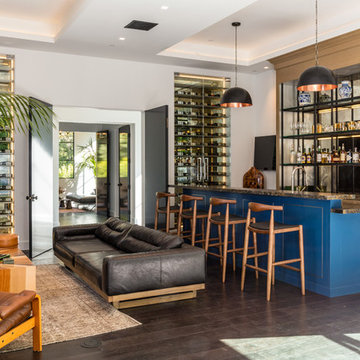
Cette image montre un bar de salon avec évier parallèle traditionnel avec un placard à porte plane, des portes de placard bleues, une crédence miroir, parquet foncé, un sol marron et un plan de travail gris.

Exemple d'un bar de salon avec évier linéaire montagne de taille moyenne avec un évier encastré, un placard à porte shaker, des portes de placard blanches, un plan de travail en stéatite, une crédence grise, une crédence en carreau de ciment, un sol en bois brun, un sol marron et un plan de travail gris.
Idées déco de bars de salon avec un sol marron et un plan de travail gris
5