Idées déco de bars de salon avec un sol marron et un plan de travail marron
Trier par :
Budget
Trier par:Populaires du jour
61 - 80 sur 889 photos
1 sur 3
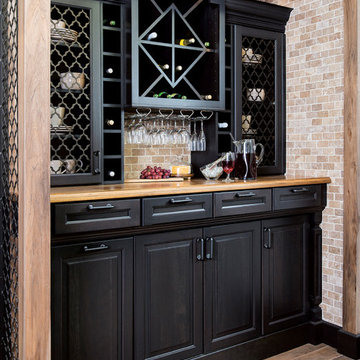
Idée de décoration pour un petit bar de salon avec évier linéaire design avec un placard avec porte à panneau surélevé, des portes de placard noires, un plan de travail en bois, une crédence beige, une crédence en carrelage de pierre, un sol en carrelage de porcelaine, un sol marron et un plan de travail marron.

Space for entertainment with plenty of smart storage.
Idée de décoration pour un petit bar de salon avec évier chalet en U et bois foncé avec un évier encastré, un placard à porte plane, un plan de travail en granite, une crédence grise, une crédence en travertin, un sol en vinyl, un sol marron et un plan de travail marron.
Idée de décoration pour un petit bar de salon avec évier chalet en U et bois foncé avec un évier encastré, un placard à porte plane, un plan de travail en granite, une crédence grise, une crédence en travertin, un sol en vinyl, un sol marron et un plan de travail marron.

This gorgeous wide plank antique Oak is our most requested floor! With dramatic widths ranging from 6 to 12 inches (14 inches in some cases), you can easily bring an old-world charm into your home. This product comes to you completely pre-finished and ready to install.
We start by hand sanding the surface, beveling the edges ever so slightly, and being careful to preserve the historical integrity of the planks. Typically, about 80% of your flooring will be "Smooth" with the remaining 20% having a slight texture from the original saw kerfs. This material will also have nail holes, knots, and checks which only adds to the unique character.
Next, we apply Waterlox, a tung oil based sealant with or without stain added. Finally, 3 coats of Vermont Polywhey finish are added with a hand buffing between coats. The result is a luxurious satiny finish that you can only get from Historic Flooring!
Photos by Steven Dolinsky

Réalisation d'un bar de salon linéaire en bois vieilli de taille moyenne avec des tabourets, un évier posé, un placard à porte vitrée, un plan de travail en bois, une crédence marron, une crédence en bois, un sol en bois brun, un sol marron et un plan de travail marron.

A truly special property located in a sought after Toronto neighbourhood, this large family home renovation sought to retain the charm and history of the house in a contemporary way. The full scale underpin and large rear addition served to bring in natural light and expand the possibilities of the spaces. A vaulted third floor contains the master bedroom and bathroom with a cozy library/lounge that walks out to the third floor deck - revealing views of the downtown skyline. A soft inviting palate permeates the home but is juxtaposed with punches of colour, pattern and texture. The interior design playfully combines original parts of the home with vintage elements as well as glass and steel and millwork to divide spaces for working, relaxing and entertaining. An enormous sliding glass door opens the main floor to the sprawling rear deck and pool/hot tub area seamlessly. Across the lawn - the garage clad with reclaimed barnboard from the old structure has been newly build and fully rough-in for a potential future laneway house.

Darby Ask
Cette image montre un grand bar de salon chalet en U et bois vieilli avec des tabourets, un plan de travail en bois, sol en béton ciré, un sol marron et un plan de travail marron.
Cette image montre un grand bar de salon chalet en U et bois vieilli avec des tabourets, un plan de travail en bois, sol en béton ciré, un sol marron et un plan de travail marron.
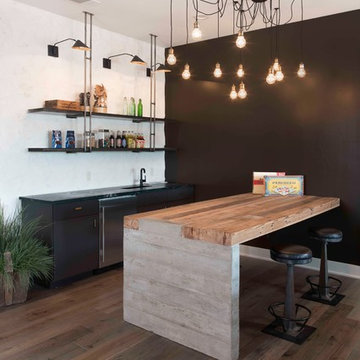
Exemple d'un bar de salon nature avec des tabourets, des portes de placard noires, un plan de travail en bois, parquet clair, un sol marron, un plan de travail marron et un placard à porte plane.

Sometimes what you’re looking for is right in your own backyard. This is what our Darien Reno Project homeowners decided as we launched into a full house renovation beginning in 2017. The project lasted about one year and took the home from 2700 to 4000 square feet.
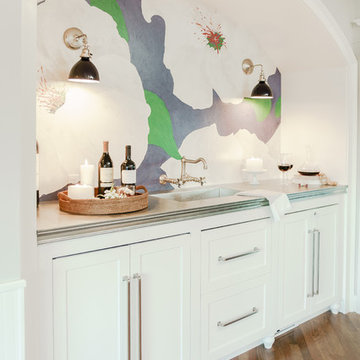
Andrea Pietrangeli
http://andrea.media/
Cette photo montre un petit bar de salon avec évier linéaire tendance avec un évier intégré, un placard à porte shaker, des portes de placard blanches, un plan de travail en bois, une crédence multicolore, un sol en bois brun, un sol marron et un plan de travail marron.
Cette photo montre un petit bar de salon avec évier linéaire tendance avec un évier intégré, un placard à porte shaker, des portes de placard blanches, un plan de travail en bois, une crédence multicolore, un sol en bois brun, un sol marron et un plan de travail marron.

Just adjacent to the media room is the home's wine bar area. The bar door rolls back to disclose wine storage for reds with the two refrig drawers just to the doors right house those drinks that need a chill.
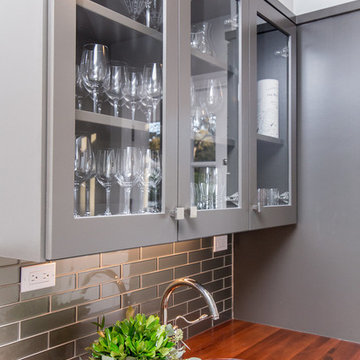
Builder: Oliver Custom Homes
Architect: Witt Architecture Office
Photographer: Casey Chapman Ross
Exemple d'un grand bar de salon avec évier linéaire chic avec un évier encastré, un placard à porte vitrée, des portes de placard grises, un plan de travail en bois, une crédence grise, une crédence en carrelage métro, un sol en bois brun, un sol marron et un plan de travail marron.
Exemple d'un grand bar de salon avec évier linéaire chic avec un évier encastré, un placard à porte vitrée, des portes de placard grises, un plan de travail en bois, une crédence grise, une crédence en carrelage métro, un sol en bois brun, un sol marron et un plan de travail marron.
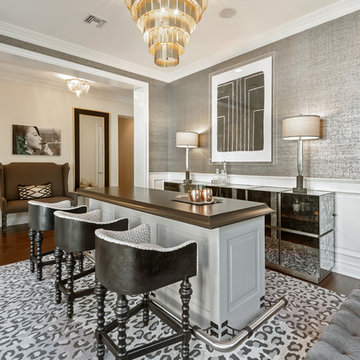
Idées déco pour un grand bar de salon linéaire moderne avec des tabourets, des portes de placard grises, plan de travail en marbre, parquet foncé, un sol marron et un plan de travail marron.
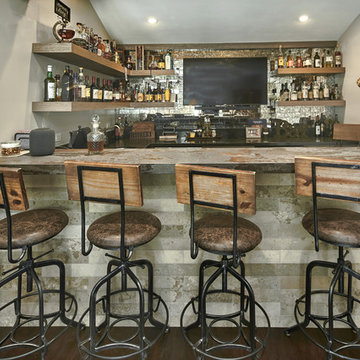
Mark Pinkerton, vi360 Photography
Idées déco pour un grand bar de salon montagne en U et bois vieilli avec des tabourets, un évier encastré, un placard à porte shaker, un plan de travail en quartz modifié, une crédence multicolore, une crédence en carreau de verre, parquet foncé, un sol marron et un plan de travail marron.
Idées déco pour un grand bar de salon montagne en U et bois vieilli avec des tabourets, un évier encastré, un placard à porte shaker, un plan de travail en quartz modifié, une crédence multicolore, une crédence en carreau de verre, parquet foncé, un sol marron et un plan de travail marron.
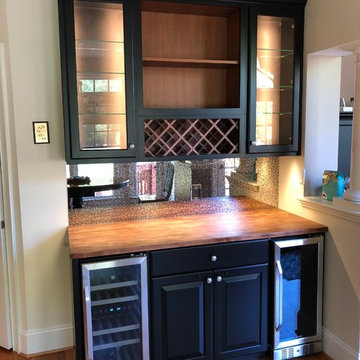
Cette photo montre un petit bar de salon avec évier linéaire moderne avec un placard à porte vitrée, des portes de placard noires, une crédence miroir, un sol en bois brun, un sol marron et un plan de travail marron.
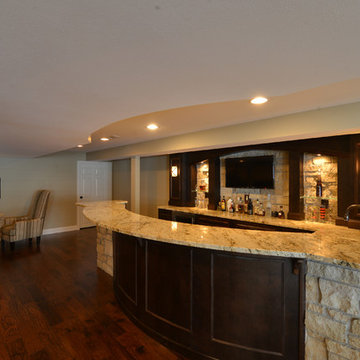
Aménagement d'un bar de salon avec évier parallèle montagne en bois foncé de taille moyenne avec un plan de travail en granite, une crédence grise, une crédence en carrelage de pierre, parquet foncé, un sol marron et un plan de travail marron.
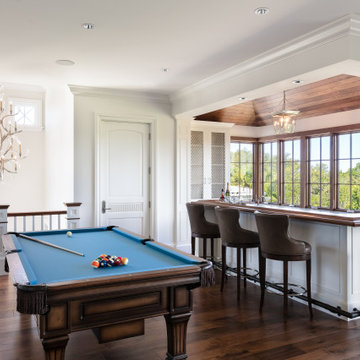
Orchid Beach's English pub style bar overlooking the nature preserve, billiards table and elevator hidden behind standard door.
Inspiration pour un grand bar de salon avec évier parallèle marin avec un évier intégré, un placard avec porte à panneau encastré, des portes de placard blanches, un plan de travail en bois, parquet foncé, un sol marron et un plan de travail marron.
Inspiration pour un grand bar de salon avec évier parallèle marin avec un évier intégré, un placard avec porte à panneau encastré, des portes de placard blanches, un plan de travail en bois, parquet foncé, un sol marron et un plan de travail marron.
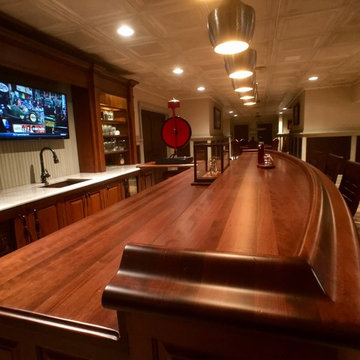
Countertop Wood: Cherry
Construction Style: Edge Grain
Countertop Thickness: 1-1/2"
Size: 25 1/16" x 151 13/32"
Countertop Edge Profile: Standard Roman Ogee, 1/8” Roundover
Wood Countertop Finish: Durata® Waterproof Permanent Finish in Matte sheen
Wood Stain: Hazelnut Stock Stain (#03004) and Hand Rubbed Black Glaze (#04715)
Job: 20522
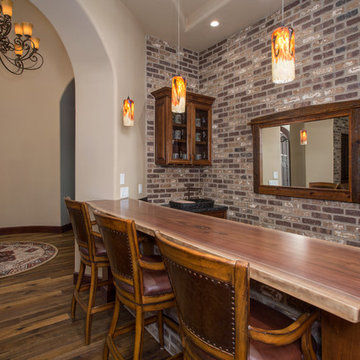
Idées déco pour un bar de salon linéaire montagne en bois foncé de taille moyenne avec des tabourets, un placard à porte vitrée, un plan de travail en bois, une crédence multicolore, une crédence en brique, parquet foncé, un sol marron et un plan de travail marron.
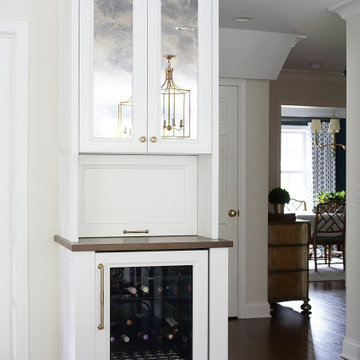
This home bar is included in the kitchen design and features a mini refrigerator with a glass door front as well as a hidden cabinet that lifts up to display liquor bottles and glassware.
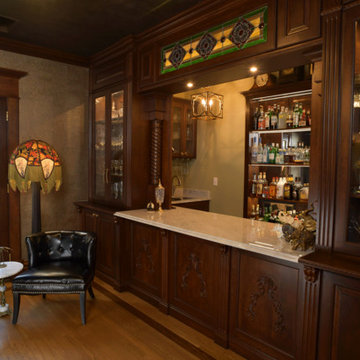
Rick Lee Photo
Cette photo montre un bar de salon avec évier linéaire victorien en bois brun de taille moyenne avec un évier posé, plan de travail en marbre, un sol en bois brun, un sol marron, un plan de travail marron et un placard à porte vitrée.
Cette photo montre un bar de salon avec évier linéaire victorien en bois brun de taille moyenne avec un évier posé, plan de travail en marbre, un sol en bois brun, un sol marron, un plan de travail marron et un placard à porte vitrée.
Idées déco de bars de salon avec un sol marron et un plan de travail marron
4