Idées déco de bars de salon avec un sol marron et un plan de travail marron
Trier par :
Budget
Trier par:Populaires du jour
81 - 100 sur 889 photos
1 sur 3
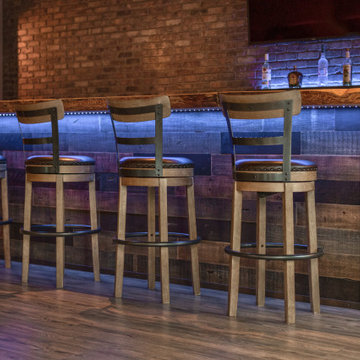
A close friend of one of our owners asked for some help, inspiration, and advice in developing an area in the mezzanine level of their commercial office/shop so that they could entertain friends, family, and guests. They wanted a bar area, a poker area, and seating area in a large open lounge space. So although this was not a full-fledged Four Elements project, it involved a Four Elements owner's design ideas and handiwork, a few Four Elements sub-trades, and a lot of personal time to help bring it to fruition. You will recognize similar design themes as used in the Four Elements office like barn-board features, live edge wood counter-tops, and specialty LED lighting seen in many of our projects. And check out the custom poker table and beautiful rope/beam light fixture constructed by our very own Peter Russell. What a beautiful and cozy space!
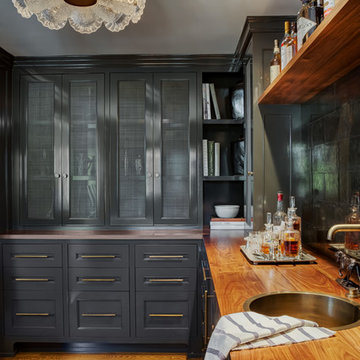
Aménagement d'un bar de salon classique en L avec un évier posé, un placard avec porte à panneau encastré, des portes de placard grises, un plan de travail en bois, une crédence noire, un sol en bois brun, un sol marron et un plan de travail marron.
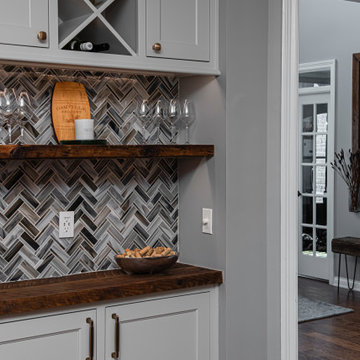
This basement remodeling project involved transforming a traditional basement into a multifunctional space, blending a country club ambience and personalized decor with modern entertainment options.
This elegant kitchen is all about modern functionality. With a repeating herringbone accent wall backsplash, ample storage, sleek countertops, and a spacious island with seating, this space is both practical and stylish.
---
Project completed by Wendy Langston's Everything Home interior design firm, which serves Carmel, Zionsville, Fishers, Westfield, Noblesville, and Indianapolis.
For more about Everything Home, see here: https://everythinghomedesigns.com/
To learn more about this project, see here: https://everythinghomedesigns.com/portfolio/carmel-basement-renovation
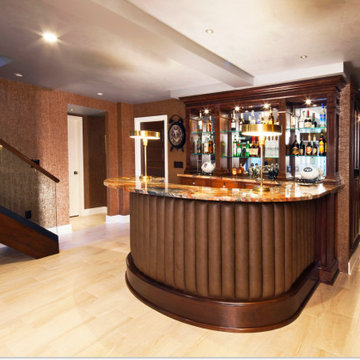
Custom mahogany home bar Rumson, NJ
Following a modern approach, the mahogany stained bar focuses on complimenting the already existing interior of the space. As well as incorporating marble and glass elements to create a more unique composition for our clients.
For more projects visit our website wlkitchenandhome.com
.
.
.
#homebar #bardesign #residentialbar #bardesigner #pubbar #bardecor #basementdesign #basementbar #homebardesign #barstool #barstools #homebarideas #barideas #woodworking #furniture #mancave #basemenremodel #classicbar #luxurybar #luxuryinteriors #mansionbar #custombar #pianoroom #partyroom #cocktailroom #newjerseyhomebuilders #newyorhomebuilder #newjerseywoodworker #mansionfurniture
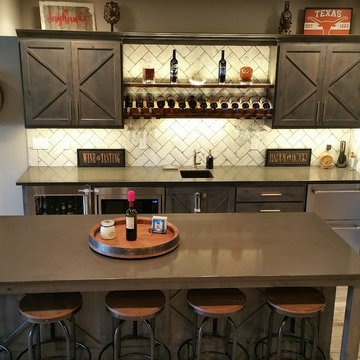
Cette photo montre un grand bar de salon linéaire montagne en bois foncé avec des tabourets, un évier encastré, un placard à porte shaker, un plan de travail en surface solide, une crédence blanche, une crédence en carrelage métro, un sol marron, un plan de travail marron et un sol en vinyl.
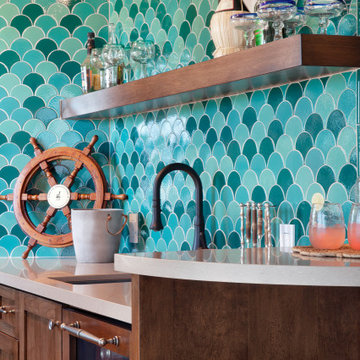
Wet Bar
Cette photo montre un petit bar de salon avec évier méditerranéen en L et bois brun avec un évier encastré, un placard à porte shaker, un plan de travail en quartz modifié, une crédence multicolore, une crédence en céramique, un sol en bois brun, un sol marron et un plan de travail marron.
Cette photo montre un petit bar de salon avec évier méditerranéen en L et bois brun avec un évier encastré, un placard à porte shaker, un plan de travail en quartz modifié, une crédence multicolore, une crédence en céramique, un sol en bois brun, un sol marron et un plan de travail marron.
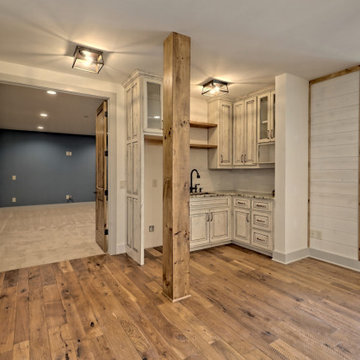
This large custom Farmhouse style home features Hardie board & batten siding, cultured stone, arched, double front door, custom cabinetry, and stained accents throughout.
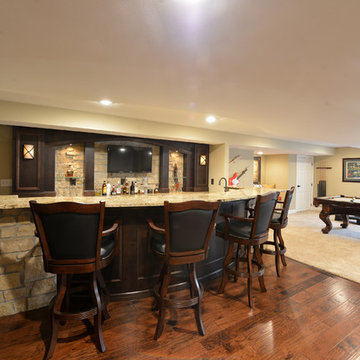
Idées déco pour un bar de salon avec évier parallèle montagne en bois foncé de taille moyenne avec un plan de travail en granite, une crédence grise, une crédence en carrelage de pierre, parquet foncé, un sol marron et un plan de travail marron.

In this Cedar Rapids residence, sophistication meets bold design, seamlessly integrating dynamic accents and a vibrant palette. Every detail is meticulously planned, resulting in a captivating space that serves as a modern haven for the entire family.
The upper level is a versatile haven for relaxation, work, and rest. In the elegant home bar, a brick wall accent adds warmth, complementing open shelving and a well-appointed island. Bar chairs, a mini-fridge, and curated decor complete this inviting space.
---
Project by Wiles Design Group. Their Cedar Rapids-based design studio serves the entire Midwest, including Iowa City, Dubuque, Davenport, and Waterloo, as well as North Missouri and St. Louis.
For more about Wiles Design Group, see here: https://wilesdesigngroup.com/
To learn more about this project, see here: https://wilesdesigngroup.com/cedar-rapids-dramatic-family-home-design
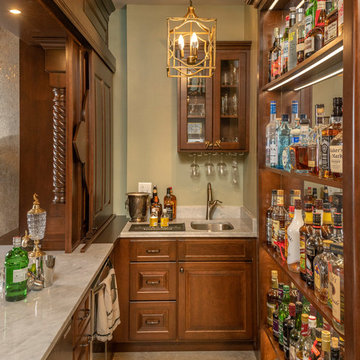
Rick Lee Photo
Cette photo montre un bar de salon avec évier linéaire victorien en bois brun de taille moyenne avec un évier posé, un placard à porte vitrée, plan de travail en marbre, un sol en bois brun, un sol marron et un plan de travail marron.
Cette photo montre un bar de salon avec évier linéaire victorien en bois brun de taille moyenne avec un évier posé, un placard à porte vitrée, plan de travail en marbre, un sol en bois brun, un sol marron et un plan de travail marron.
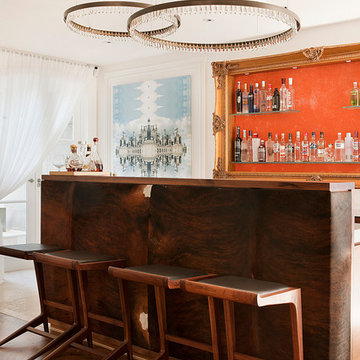
Exemple d'un bar de salon chic avec parquet foncé, des tabourets, un plan de travail en bois, un sol marron et un plan de travail marron.
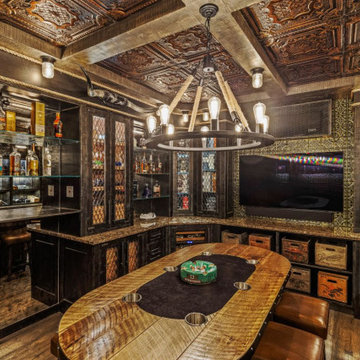
Rocky Mountain Saloon Cellar - featuring American tin ceiling and back splash, hand torched, distressed cabinetry, custom glass panel door inserts, wifi controlled, cedar lined humidor, vintage American antique beer crates, solid, wrought-iron cabinet pulls, big chill black & and gold fridge, live edge granite countertops, custom made Kentucky whiskey barrel poker table, authentic steer horns - all concealed behind a hidden door, remote controlled, door.
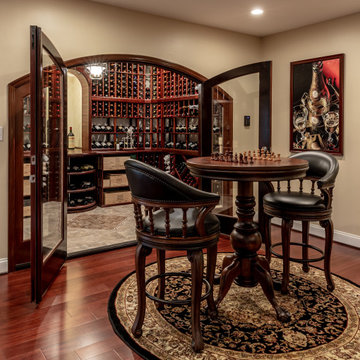
Réalisation d'un grand bar de salon tradition en U et bois brun avec des tabourets, un plan de travail en bois, un sol en bois brun, un sol marron et un plan de travail marron.
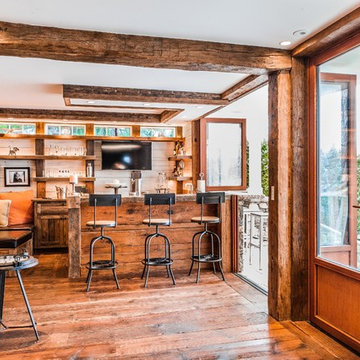
Idées déco pour un bar de salon linéaire bord de mer en bois brun avec des tabourets, un placard avec porte à panneau encastré, un plan de travail en bois, une crédence blanche, une crédence en bois, un sol en bois brun, un sol marron et un plan de travail marron.
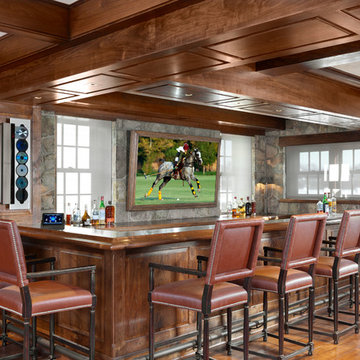
Réalisation d'un grand bar de salon tradition en U avec des tabourets, un plan de travail en bois, un sol en bois brun, un sol marron et un plan de travail marron.
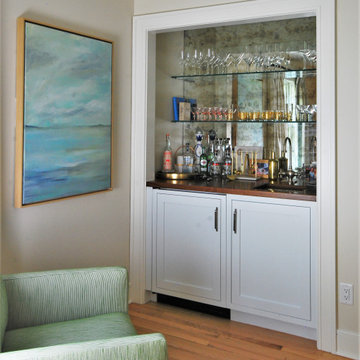
Idée de décoration pour un petit bar de salon avec évier linéaire tradition avec un évier encastré, un placard à porte shaker, des portes de placard blanches, un plan de travail en bois, une crédence grise, une crédence miroir, un sol en bois brun, un sol marron et un plan de travail marron.

Idée de décoration pour un petit bar de salon parallèle marin avec un évier encastré, un placard à porte shaker, des portes de placard rouges, un plan de travail en bois, une crédence blanche, une crédence en bois, un sol en vinyl, un sol marron et un plan de travail marron.
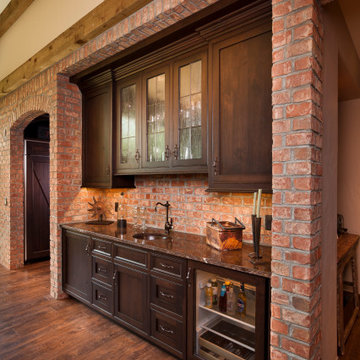
Idées déco pour un bar de salon avec évier linéaire montagne en bois foncé de taille moyenne avec un évier encastré, un placard à porte shaker, une crédence rouge, une crédence en brique, un sol en bois brun, un sol marron et un plan de travail marron.
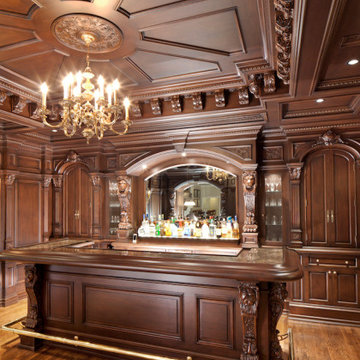
We offer a wide variety of coffered ceilings, custom made in different styles and finishes to fit any space and taste.
For more projects visit our website wlkitchenandhome.com
.
.
.
#cofferedceiling #customceiling #ceilingdesign #classicaldesign #traditionalhome #crown #finishcarpentry #finishcarpenter #exposedbeams #woodwork #carvedceiling #paneling #custombuilt #custombuilder #kitchenceiling #library #custombar #barceiling #livingroomideas #interiordesigner #newjerseydesigner #millwork #carpentry #whiteceiling #whitewoodwork #carved #carving #ornament #librarydecor #architectural_ornamentation
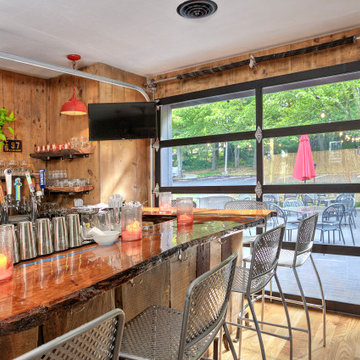
Idée de décoration pour un grand bar de salon avec évier chalet avec un plan de travail en bois, un sol en bois brun, un sol marron et un plan de travail marron.
Idées déco de bars de salon avec un sol marron et un plan de travail marron
5