Idées déco de bars de salon avec un sol marron
Trier par :
Budget
Trier par:Populaires du jour
1 - 20 sur 1 234 photos
1 sur 3
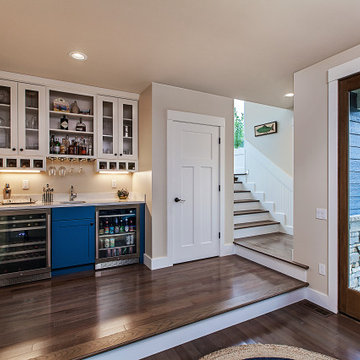
Cette image montre un petit bar de salon avec évier linéaire marin avec un évier encastré, des portes de placard bleues, un plan de travail en quartz, un plan de travail blanc, un placard à porte shaker, parquet foncé et un sol marron.

The Butler’s Pantry quickly became one of our favorite spaces in this home! We had fun with the backsplash tile patten (utilizing the same tile we highlighted in the kitchen but installed in a herringbone pattern). Continuing the warm tones through this space with the butcher block counter and open shelving, it works to unite the front and back of the house. Plus, this space is home to the kegerator with custom family tap handles!

Completed in 2020, this large 3,500 square foot bungalow underwent a major facelift from the 1990s finishes throughout the house. We worked with the homeowners who have two sons to create a bright and serene forever home. The project consisted of one kitchen, four bathrooms, den, and game room. We mixed Scandinavian and mid-century modern styles to create these unique and fun spaces.
---
Project designed by the Atomic Ranch featured modern designers at Breathe Design Studio. From their Austin design studio, they serve an eclectic and accomplished nationwide clientele including in Palm Springs, LA, and the San Francisco Bay Area.
For more about Breathe Design Studio, see here: https://www.breathedesignstudio.com/
To learn more about this project, see here: https://www.breathedesignstudio.com/bungalow-remodel
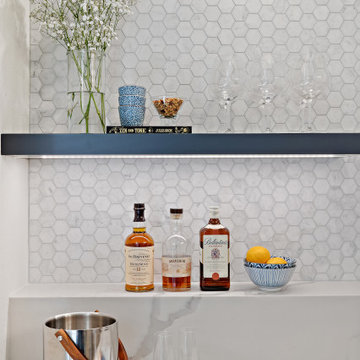
Cette photo montre un petit bar de salon avec évier linéaire tendance avec un évier encastré, un placard à porte shaker, des portes de placard bleues, un plan de travail en quartz modifié, une crédence blanche, une crédence en marbre, un sol en vinyl, un sol marron et un plan de travail blanc.

This rustic-inspired basement includes an entertainment area, two bars, and a gaming area. The renovation created a bathroom and guest room from the original office and exercise room. To create the rustic design the renovation used different naturally textured finishes, such as Coretec hard pine flooring, wood-look porcelain tile, wrapped support beams, walnut cabinetry, natural stone backsplashes, and fireplace surround,

Photo Credit: Studio Three Beau
Idées déco pour un petit bar de salon avec évier parallèle contemporain avec un évier encastré, un placard avec porte à panneau encastré, des portes de placard noires, un plan de travail en quartz modifié, une crédence noire, une crédence en céramique, un sol en carrelage de porcelaine, un sol marron et un plan de travail blanc.
Idées déco pour un petit bar de salon avec évier parallèle contemporain avec un évier encastré, un placard avec porte à panneau encastré, des portes de placard noires, un plan de travail en quartz modifié, une crédence noire, une crédence en céramique, un sol en carrelage de porcelaine, un sol marron et un plan de travail blanc.

With Summer on its way, having a home bar is the perfect setting to host a gathering with family and friends, and having a functional and totally modern home bar will allow you to do so!
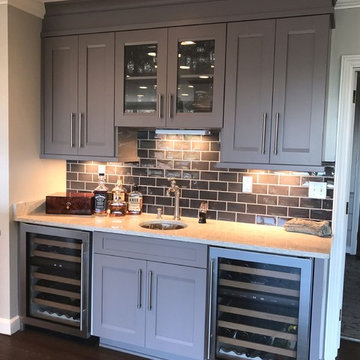
Inspiration pour un bar de salon avec évier parallèle de taille moyenne avec un évier encastré, un placard avec porte à panneau encastré, des portes de placard grises, un plan de travail en quartz modifié, une crédence grise, une crédence en carrelage métro, un sol en bois brun et un sol marron.

Idée de décoration pour un petit bar de salon avec évier linéaire tradition avec un évier encastré, un placard avec porte à panneau encastré, des portes de placard beiges, une crédence grise, une crédence en mosaïque, un sol en carrelage de porcelaine, un sol marron et un plan de travail blanc.
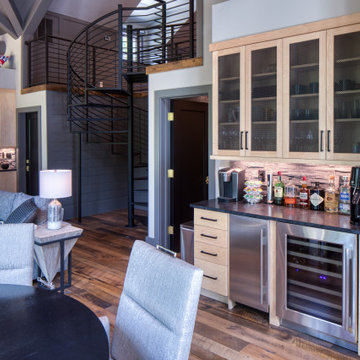
Cette image montre un bar de salon sans évier linéaire design en bois clair de taille moyenne avec aucun évier ou lavabo, un placard à porte plane, une crédence grise, un sol en bois brun, un sol marron et plan de travail noir.

Idées déco pour un bar de salon sans évier parallèle campagne de taille moyenne avec aucun évier ou lavabo, un placard à porte shaker, des portes de placard blanches, un plan de travail en quartz, une crédence blanche, une crédence en céramique, un sol en vinyl, un sol marron et un plan de travail blanc.
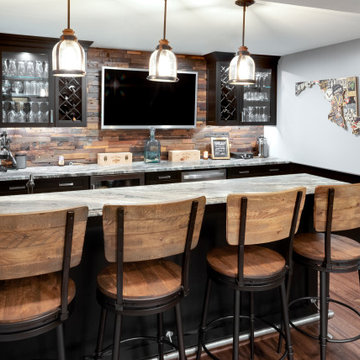
Exemple d'un bar de salon avec évier chic en U de taille moyenne avec un évier encastré, un placard à porte shaker, des portes de placard noires, un plan de travail en granite, une crédence marron, une crédence en bois, un sol en bois brun, un sol marron et un plan de travail blanc.

We built this cabinetry as a beverage & snack area. The hanging shelf is coordinated with the fireplace mantel. We tiled the backsplash with Carrera Marble Subway Tile.
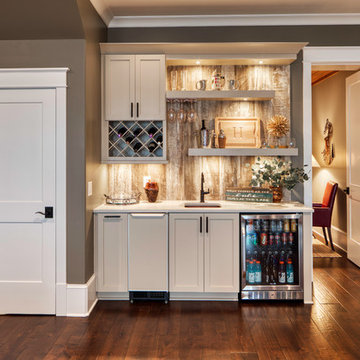
This house features an open concept floor plan, with expansive windows that truly capture the 180-degree lake views. The classic design elements, such as white cabinets, neutral paint colors, and natural wood tones, help make this house feel bright and welcoming year round.
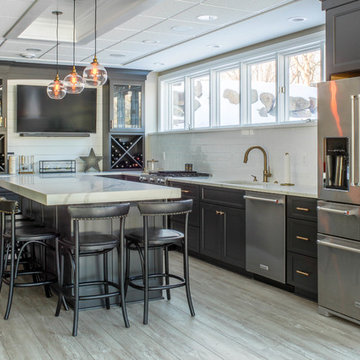
Réalisation d'un grand bar de salon tradition en L avec des tabourets, un évier encastré, un placard avec porte à panneau encastré, des portes de placard bleues, un plan de travail en quartz modifié, une crédence blanche, une crédence en carrelage métro, un sol en bois brun, un sol marron et un plan de travail blanc.
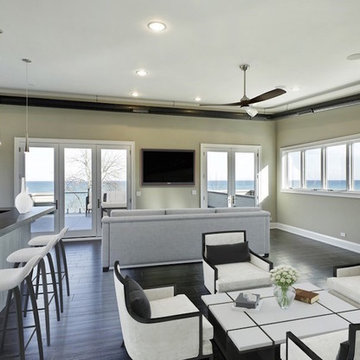
1313- 12 Cliff Road, Highland Park, IL, This new construction lakefront home exemplifies modern luxury living at its finest. Built on the site of the original 1893 Ft. Sheridan Pumping Station, this 4 bedroom, 6 full & 1 half bath home is a dream for any entertainer. Picturesque views of Lake Michigan from every level plus several outdoor spaces where you can enjoy this magnificent setting. The 1st level features an Abruzzo custom chef’s kitchen opening to a double height great room.

Cette image montre un petit bar de salon avec évier linéaire traditionnel en bois brun avec un évier encastré, un placard avec porte à panneau encastré, un plan de travail en granite, une crédence multicolore, une crédence en carreau briquette, parquet clair et un sol marron.
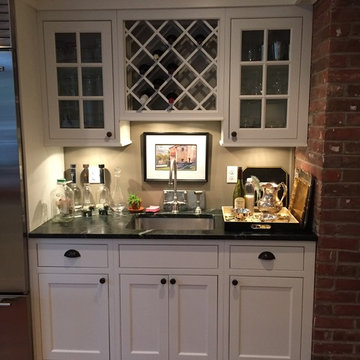
Peter Pratley
Idée de décoration pour un petit bar de salon avec évier linéaire champêtre avec un évier encastré, un placard à porte shaker, des portes de placard blanches, une crédence beige, un sol en bois brun et un sol marron.
Idée de décoration pour un petit bar de salon avec évier linéaire champêtre avec un évier encastré, un placard à porte shaker, des portes de placard blanches, une crédence beige, un sol en bois brun et un sol marron.
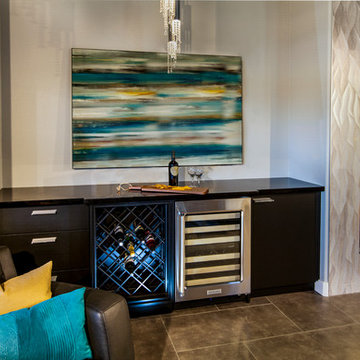
Cette image montre un bar de salon avec évier linéaire minimaliste en bois foncé de taille moyenne avec un sol en carrelage de porcelaine, aucun évier ou lavabo, un placard à porte plane, un plan de travail en bois et un sol marron.
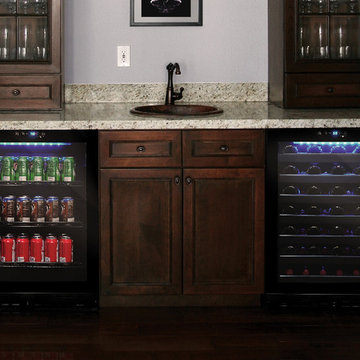
One of our newest coolers, the 54-Bottle Touch Screen Wine Cooler and its counterpart the VT-54 Touch Screen Beverage Cooler installed in a home bar. A dynamic duo ready to entertain!
Photo by Vinotemp
Idées déco de bars de salon avec un sol marron
1