Idées déco de bars de salon avec un sol noir et un sol marron
Trier par :
Budget
Trier par:Populaires du jour
61 - 80 sur 9 983 photos
1 sur 3
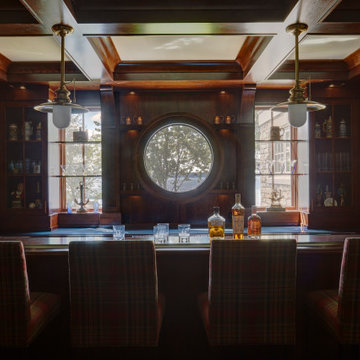
The focal point of the home bar is a circular window with a view to the lake.
Exemple d'un grand bar de salon craftsman en U et bois brun avec des tabourets, un placard avec porte à panneau surélevé, un plan de travail en bois, un sol en bois brun, un sol marron et un plan de travail marron.
Exemple d'un grand bar de salon craftsman en U et bois brun avec des tabourets, un placard avec porte à panneau surélevé, un plan de travail en bois, un sol en bois brun, un sol marron et un plan de travail marron.
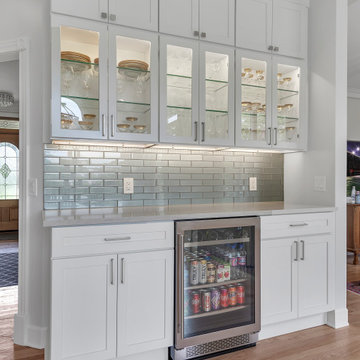
Inspiration pour un bar de salon linéaire traditionnel avec aucun évier ou lavabo, un placard à porte shaker, des portes de placard blanches, un plan de travail en quartz modifié, une crédence grise, une crédence en carrelage métro, un sol en bois brun, un sol marron et un plan de travail gris.
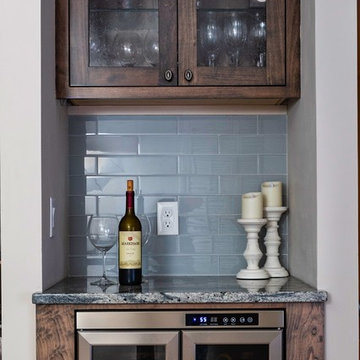
Réalisation d'un petit bar de salon linéaire tradition en bois foncé avec un placard à porte vitrée, un plan de travail en granite, une crédence bleue, une crédence en carrelage métro, parquet foncé, un sol marron et un plan de travail multicolore.

Aménagement d'un très grand bar de salon linéaire craftsman en bois foncé avec des tabourets, un évier encastré, un placard avec porte à panneau surélevé, un plan de travail en granite, un sol en bois brun, un sol marron et un plan de travail multicolore.
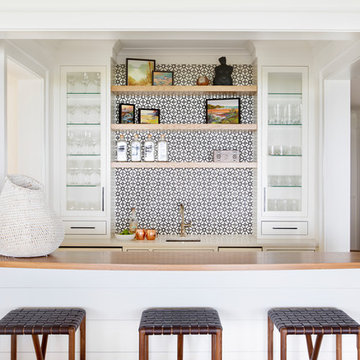
Stunning built in wet bar with black and white geometric tile, floating shelves, glass front cabinets, built in wine refrigerator and ice maker. Perfect for entertaining.

This modern wood cabinetry for a home bar creates visual interest and elegance to this living room. It's backlit and mirror backsplash makes it inviting and accents an exciting look.
Built by ULFBUILT. Contact us today to learn more.
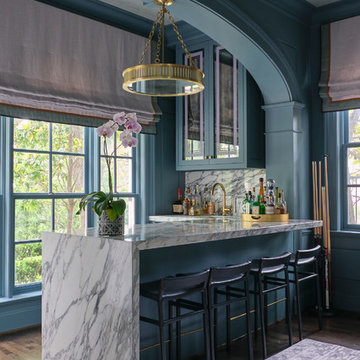
Idée de décoration pour un bar de salon avec évier tradition en L avec un placard à porte vitrée, des portes de placard bleues, une crédence grise, parquet foncé, un sol marron et un plan de travail gris.
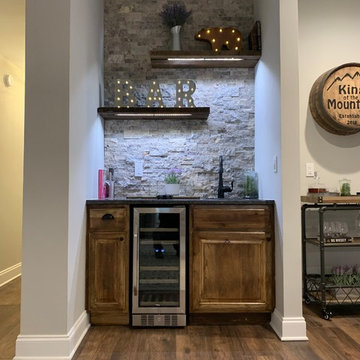
Cette image montre un bar de salon avec évier linéaire chalet en bois vieilli de taille moyenne avec un plan de travail en granite, une crédence en carrelage de pierre, sol en stratifié et un sol marron.

Idée de décoration pour un bar de salon avec évier linéaire chalet avec un évier encastré, un placard à porte shaker, des portes de placard grises, une crédence jaune, parquet foncé, un plan de travail blanc, un plan de travail en quartz modifié et un sol marron.

This is a Wet Bar we recently installed in a Granite Bay Home. Using "Rugged Concrete" CaesarStone. What's very unique about this is that there's a 7" Mitered Edge dropping down from the raised bar to the counter below. Very cool idea & we're so happy that the customer loves the way it came out.
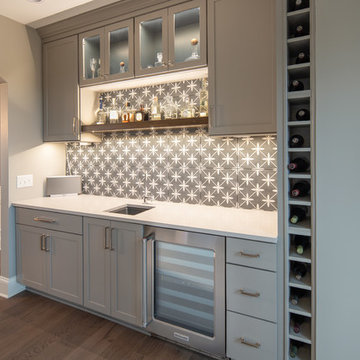
Cette photo montre un bar de salon avec évier linéaire chic de taille moyenne avec un évier encastré, un placard à porte shaker, des portes de placard grises, une crédence grise, une crédence en carreau de ciment, un sol en bois brun, un sol marron et un plan de travail blanc.
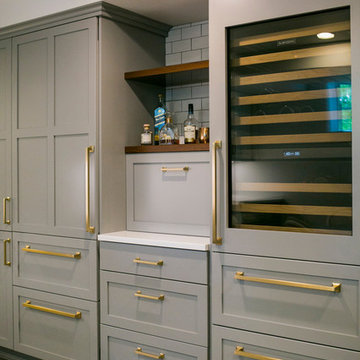
Woodharbor Custom Cabinetry
Exemple d'un bar de salon linéaire chic de taille moyenne avec un placard à porte shaker, des portes de placard grises, un plan de travail en granite, une crédence grise, une crédence en carrelage métro, un sol en bois brun, un sol marron et un plan de travail blanc.
Exemple d'un bar de salon linéaire chic de taille moyenne avec un placard à porte shaker, des portes de placard grises, un plan de travail en granite, une crédence grise, une crédence en carrelage métro, un sol en bois brun, un sol marron et un plan de travail blanc.
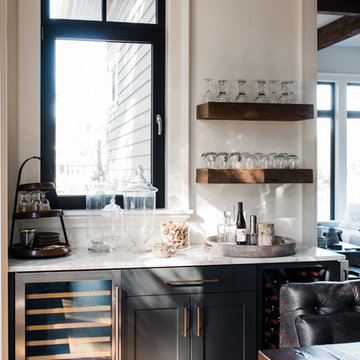
Kitchen Designer (Savannah Schmitt) Cabinetry (Eudora Full Access, Homestead Door Style, Iron Finish, Floating Shelves - Heirloom Ash) Photographer (Smiths Do Love)
Builder (Vintage Homes)
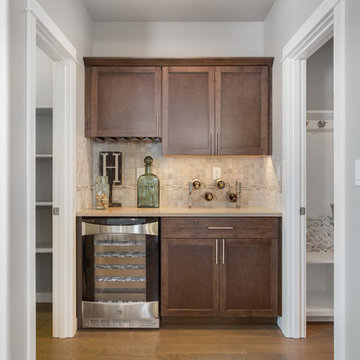
At 2968 square feet, the Vale home is not only spacious, but provides ample storage options. The incredible storage space begins with the oversized garage and practical mudroom entrance. This leads into the dining and kitchen area, which contains a large pantry, island and abundant counter space, perfect for entertaining or day-to-day life. The kitchen, adjacent to the great room features lots of natural lighting. The second level features even more space and storage, beginning with the versatile loft area that can turn into an optional junior suite. The expansive master suite opens with double doors and boasts a coffered ceiling. The master bathroom features a dual vanity, water closet, soaking tub and another oversized closet. Rounding out the home are two additional sizeable bedrooms with substantial closet space as well. Live in organized comfort, in a home perfect home for those needing extra space and storage.
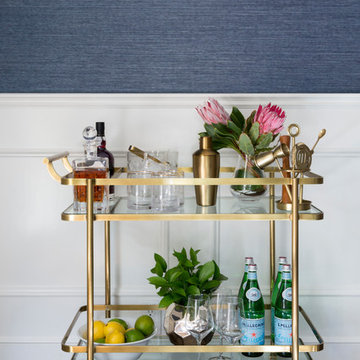
Cette image montre un petit bar de salon marin avec un chariot mini-bar, parquet foncé et un sol marron.
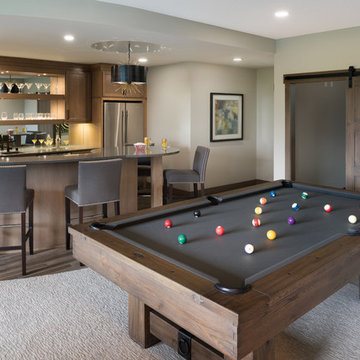
Spacecrafting Photography
Inspiration pour un bar de salon traditionnel en bois foncé de taille moyenne avec des tabourets, un placard sans porte, une crédence miroir, parquet foncé, un sol marron et un plan de travail gris.
Inspiration pour un bar de salon traditionnel en bois foncé de taille moyenne avec des tabourets, un placard sans porte, une crédence miroir, parquet foncé, un sol marron et un plan de travail gris.
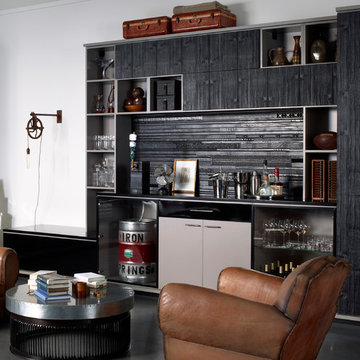
Réalisation d'un bar de salon linéaire urbain avec un placard à porte plane, des portes de placard grises, une crédence noire, un sol noir et plan de travail noir.

This bar is complete with ample storage, two bar fridges, a wall-mounted TV and a beautiful long counter-top fabricated in Vicostone’s Nero Marquina stone to create a strong statement against the light, bright white walls of the space. What a great set-up for watching the game and enjoying snacks and beverages with family & friends.

Birchwood Construction had the pleasure of working with Jonathan Lee Architects to revitalize this beautiful waterfront cottage. Located in the historic Belvedere Club community, the home's exterior design pays homage to its original 1800s grand Southern style. To honor the iconic look of this era, Birchwood craftsmen cut and shaped custom rafter tails and an elegant, custom-made, screen door. The home is framed by a wraparound front porch providing incomparable Lake Charlevoix views.
The interior is embellished with unique flat matte-finished countertops in the kitchen. The raw look complements and contrasts with the high gloss grey tile backsplash. Custom wood paneling captures the cottage feel throughout the rest of the home. McCaffery Painting and Decorating provided the finishing touches by giving the remodeled rooms a fresh coat of paint.
Photo credit: Phoenix Photographic
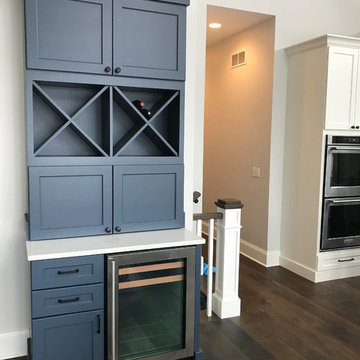
JamieK
Cette photo montre un petit bar de salon avec évier linéaire bord de mer avec un placard à porte shaker, des portes de placard bleues, un plan de travail en quartz modifié, parquet foncé, un sol marron et un plan de travail blanc.
Cette photo montre un petit bar de salon avec évier linéaire bord de mer avec un placard à porte shaker, des portes de placard bleues, un plan de travail en quartz modifié, parquet foncé, un sol marron et un plan de travail blanc.
Idées déco de bars de salon avec un sol noir et un sol marron
4