Idées déco de bars de salon avec un sol noir et un sol marron
Trier par :
Budget
Trier par:Populaires du jour
81 - 100 sur 9 983 photos
1 sur 3
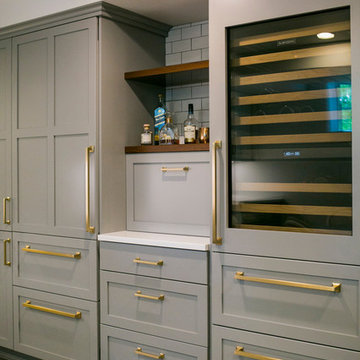
Woodharbor Custom Cabinetry
Exemple d'un bar de salon linéaire chic de taille moyenne avec un placard à porte shaker, des portes de placard grises, un plan de travail en granite, une crédence grise, une crédence en carrelage métro, un sol en bois brun, un sol marron et un plan de travail blanc.
Exemple d'un bar de salon linéaire chic de taille moyenne avec un placard à porte shaker, des portes de placard grises, un plan de travail en granite, une crédence grise, une crédence en carrelage métro, un sol en bois brun, un sol marron et un plan de travail blanc.
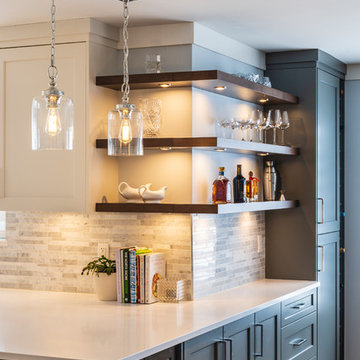
photography: Paul Grdina
Idée de décoration pour un petit bar de salon linéaire tradition avec un placard à porte shaker, des portes de placard grises, un plan de travail en quartz modifié, une crédence grise, une crédence en marbre, un sol en bois brun, un sol marron et un plan de travail blanc.
Idée de décoration pour un petit bar de salon linéaire tradition avec un placard à porte shaker, des portes de placard grises, un plan de travail en quartz modifié, une crédence grise, une crédence en marbre, un sol en bois brun, un sol marron et un plan de travail blanc.

Kitchen Designer (Savannah Schmitt) Cabinetry (Eudora Full Access, Cottage Door Style, Creekstone with Bushed Gray Finish) Photographer (Keeneye) Interior Designer (JVL Creative - Jesse Vickers) Builder (Arnett Construction)

Cette photo montre un petit bar de salon linéaire bord de mer avec des portes de placard blanches, une crédence miroir, parquet foncé, un sol marron et un plan de travail blanc.
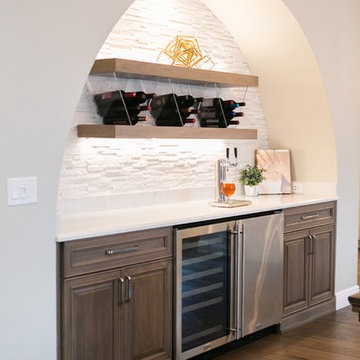
This kitchen remodel and newly constructed bar area is enhanced by the classic and clean look of Aurea Stone Epitome stone.
Designed by: KBF Design Gallery

Fabulous home bar where we installed the koi wallpaper backsplash and painted the cabinets in a high-gloss black lacquer!
Cette image montre un bar de salon avec évier linéaire design de taille moyenne avec un évier encastré, un placard à porte plane, des portes de placard noires, plan de travail en marbre, plan de travail noir, un sol en bois brun et un sol marron.
Cette image montre un bar de salon avec évier linéaire design de taille moyenne avec un évier encastré, un placard à porte plane, des portes de placard noires, plan de travail en marbre, plan de travail noir, un sol en bois brun et un sol marron.

This French country, new construction home features a circular first-floor layout that connects from great room to kitchen and breakfast room, then on to the dining room via a small area that turned out to be ideal for a fully functional bar.
Directly off the kitchen and leading to the dining room, this space is perfectly located for making and serving cocktails whenever the family entertains. In order to make the space feel as open and welcoming as possible while connecting it visually with the kitchen, glass cabinet doors and custom-designed, leaded-glass column cabinetry and millwork archway help the spaces flow together and bring in.
The space is small and tight, so it was critical to make it feel larger and more open. Leaded-glass cabinetry throughout provided the airy feel we were looking for, while showing off sparkling glassware and serving pieces. In addition, finding space for a sink and under-counter refrigerator was challenging, but every wished-for element made it into the final plan.
Photo by Mike Kaskel
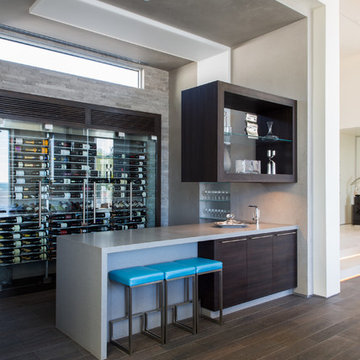
The Indio Residence, located on an ocean side bluff in Shell Beach, is a clean, contemporary home. Taking cues from the Florin Residence, an earlier project completed for the same client, the Indio Residence is much larger with additional amenities to meet the client’s needs.
At the front door, guests are greeted by floor to ceiling glass with views straight out to the ocean. Tall, grand ceilings throughout the entry and great room are highlighted by skylights, allowing for a naturally lit interior. The open concept floor plan helps highlight the custom details such as the glass encased wine room and floor to ceiling ocean-facing glass. In order to maintain a sense of privacy, the master suite and guests rooms are located on opposite wings of the home. Ideal for entertaining, this layout allows for maximum privacy and shared space alike. Additionally, a privately accessed caretakers apartment is located above the garage, complete with a living room, kitchenette, and ocean facing deck.

Photos: Tippett Photography.
Aménagement d'un grand bar de salon avec évier linéaire contemporain avec un évier encastré, un placard à porte shaker, des portes de placard grises, un plan de travail en granite, une crédence en brique, parquet clair, un sol marron et un plan de travail gris.
Aménagement d'un grand bar de salon avec évier linéaire contemporain avec un évier encastré, un placard à porte shaker, des portes de placard grises, un plan de travail en granite, une crédence en brique, parquet clair, un sol marron et un plan de travail gris.
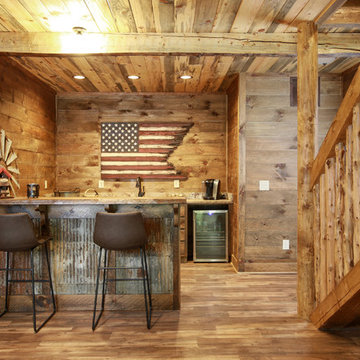
Idée de décoration pour un bar de salon chalet en U avec des tabourets, un plan de travail en bois, un sol en bois brun et un sol marron.

Photo Credit: Studio Three Beau
Idées déco pour un petit bar de salon avec évier parallèle contemporain avec un évier encastré, un placard avec porte à panneau encastré, des portes de placard noires, un plan de travail en quartz modifié, une crédence noire, une crédence en céramique, un sol en carrelage de porcelaine, un sol marron et un plan de travail blanc.
Idées déco pour un petit bar de salon avec évier parallèle contemporain avec un évier encastré, un placard avec porte à panneau encastré, des portes de placard noires, un plan de travail en quartz modifié, une crédence noire, une crédence en céramique, un sol en carrelage de porcelaine, un sol marron et un plan de travail blanc.
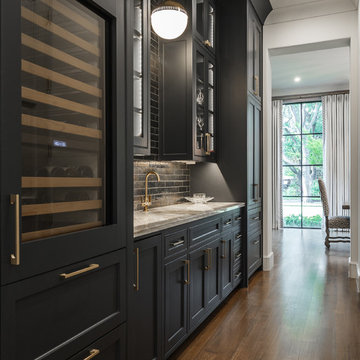
Photo: Ten Ten Creative
Idées déco pour un bar de salon avec évier linéaire classique avec un placard à porte shaker, des portes de placard noires, une crédence noire, une crédence en carrelage métro, parquet foncé, un sol marron et un plan de travail gris.
Idées déco pour un bar de salon avec évier linéaire classique avec un placard à porte shaker, des portes de placard noires, une crédence noire, une crédence en carrelage métro, parquet foncé, un sol marron et un plan de travail gris.

Custom bar in library. A mix of solid walnut and botticino classico marble. With integrated cabinet pulls and lighting under stone shelves.
Photos by Nicole Franzen

Cette image montre un bar de salon avec évier parallèle traditionnel de taille moyenne avec un évier encastré, des portes de placard noires, un plan de travail en quartz, une crédence noire, une crédence en carreau de verre, un sol marron, un plan de travail marron et parquet foncé.
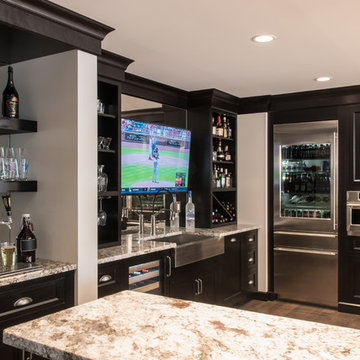
Réalisation d'un bar de salon avec évier tradition en U avec un sol marron, un évier encastré, un placard à porte shaker, des portes de placard noires, une crédence miroir et un plan de travail beige.
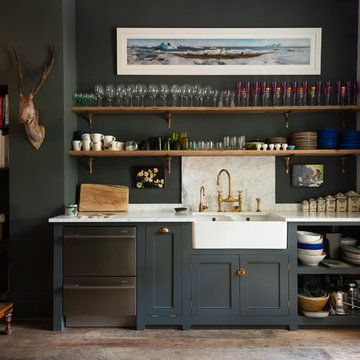
Idées déco pour un bar de salon linéaire scandinave avec un placard avec porte à panneau encastré, des portes de placard bleues, une crédence blanche, parquet foncé, un sol marron et un plan de travail blanc.

Nor-Son Custom Builders
Alyssa Lee Photography
Inspiration pour un très grand bar de salon avec évier parallèle traditionnel en bois foncé avec un évier encastré, un placard avec porte à panneau encastré, un plan de travail en quartz, une crédence miroir, un sol en bois brun, un sol marron et un plan de travail blanc.
Inspiration pour un très grand bar de salon avec évier parallèle traditionnel en bois foncé avec un évier encastré, un placard avec porte à panneau encastré, un plan de travail en quartz, une crédence miroir, un sol en bois brun, un sol marron et un plan de travail blanc.
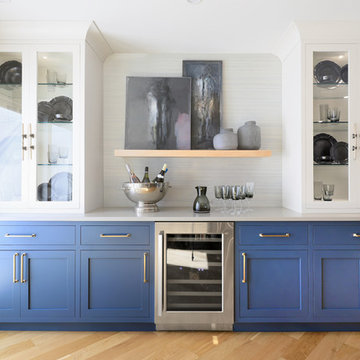
This bank of cabinetry became a mix-use area. Functionally used as a wet bar area with its under-cabinet wine refrigerator, a display area with two tall glass paneled cabinets and a floating shelf at the center and lastly as a serving area right before you head outside through the adjacent sliding doors.
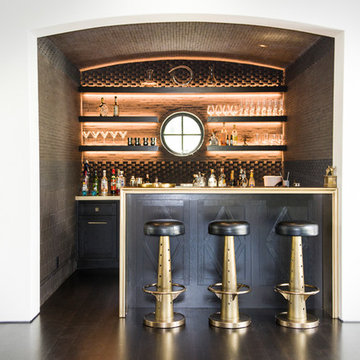
Photograph by Jonas Ganzoni.
Shelves and cabinet installation by,
A.SLOAN CONSTRUCTION.
Inspiration pour un bar de salon méditerranéen en U avec des tabourets, un placard à porte shaker, des portes de placard noires, parquet foncé et un sol marron.
Inspiration pour un bar de salon méditerranéen en U avec des tabourets, un placard à porte shaker, des portes de placard noires, parquet foncé et un sol marron.

Photo by Gieves Anderson
Exemple d'un bar de salon avec évier linéaire tendance avec un placard à porte shaker, des portes de placard noires, une crédence en carrelage métro, parquet foncé et un sol noir.
Exemple d'un bar de salon avec évier linéaire tendance avec un placard à porte shaker, des portes de placard noires, une crédence en carrelage métro, parquet foncé et un sol noir.
Idées déco de bars de salon avec un sol noir et un sol marron
5