Idées déco de bars de salon avec une crédence beige
Trier par :
Budget
Trier par:Populaires du jour
1 - 20 sur 356 photos
1 sur 3

With Summer on its way, having a home bar is the perfect setting to host a gathering with family and friends, and having a functional and totally modern home bar will allow you to do so!
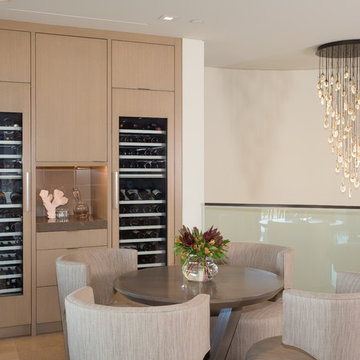
Cette image montre un petit bar de salon linéaire design en bois clair avec aucun évier ou lavabo, un placard à porte plane, un plan de travail en surface solide, une crédence beige, un sol en marbre et un sol gris.
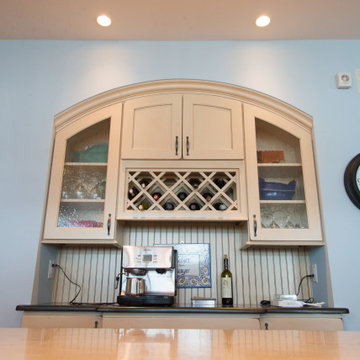
This wine bar/coffee bar will accommodate any occasion, day or night.
Inspiration pour un petit bar de salon sans évier parallèle marin avec un placard à porte shaker, des portes de placard beiges, un plan de travail en quartz modifié, une crédence beige et plan de travail noir.
Inspiration pour un petit bar de salon sans évier parallèle marin avec un placard à porte shaker, des portes de placard beiges, un plan de travail en quartz modifié, une crédence beige et plan de travail noir.
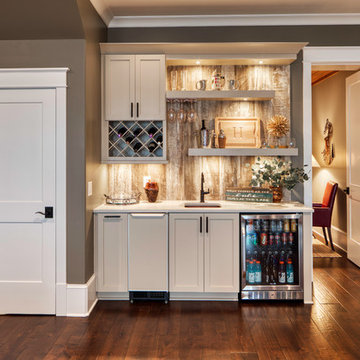
This house features an open concept floor plan, with expansive windows that truly capture the 180-degree lake views. The classic design elements, such as white cabinets, neutral paint colors, and natural wood tones, help make this house feel bright and welcoming year round.
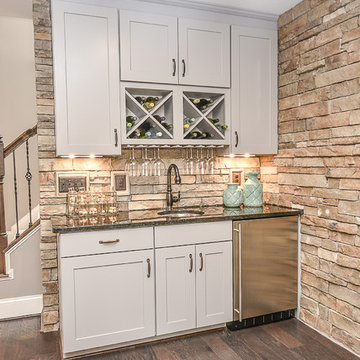
Inspiration pour un petit bar de salon avec évier linéaire traditionnel avec un évier encastré, un placard à porte shaker, des portes de placard blanches, un plan de travail en granite, une crédence beige, une crédence en carrelage de pierre et parquet foncé.
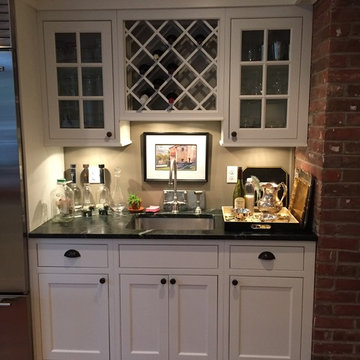
Peter Pratley
Idée de décoration pour un petit bar de salon avec évier linéaire champêtre avec un évier encastré, un placard à porte shaker, des portes de placard blanches, une crédence beige, un sol en bois brun et un sol marron.
Idée de décoration pour un petit bar de salon avec évier linéaire champêtre avec un évier encastré, un placard à porte shaker, des portes de placard blanches, une crédence beige, un sol en bois brun et un sol marron.
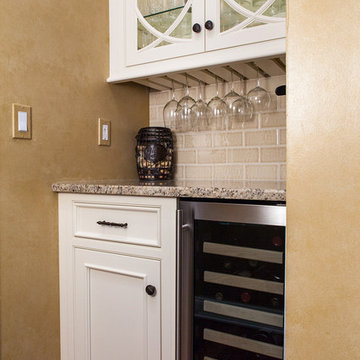
Andrew Pitzer Photography
Réalisation d'un petit bar de salon tradition avec un placard à porte affleurante, des portes de placard blanches, un plan de travail en granite, une crédence beige, une crédence en céramique et un sol en bois brun.
Réalisation d'un petit bar de salon tradition avec un placard à porte affleurante, des portes de placard blanches, un plan de travail en granite, une crédence beige, une crédence en céramique et un sol en bois brun.

The allure of this kitchen begins with the carefully selected palette of Matt Lacquer painted Gin & Tonic and Tuscan Rose. Creating an inviting atmosphere, these warm hues perfectly reflect the light to accentuate the kitchen’s aesthetics.
But it doesn't stop there. The walnut slatted feature doors have been perfectly crafted to add depth and character to the space. Intricate patterns within the slats create a sense of movement, inviting the eye to explore the artistry embedded within them and elevating the kitchen to new heights of sophistication.
Prepare to be enthralled by the pièce de résistance—the Royal Calacatta Gold quartz worktop. Exuding luxury, with its radiant golden veining cascading across a pristine white backdrop, not only does it serve as a functional workspace, it makes a sophisticated statement.
Combining quality materials and finishes via thoughtful design, this kitchen allows our client to enjoy a space which is both aesthetically pleasing and extremely functional.
Feeling inspired by this kitchen or looking for more ideas? Visit our projects page today.

Functional layout and beautiful finishes make this kitchen a dream come true. Placing the sink on an angled corner of the island between the range and refrigerator creates an easy work triangle while the large island allows for roomy prep space. Two pantries, one near the range and one near the refrigerator, give plenty of storage for dry goods and cookware. Guests are kept out of the cooks way by placing ample seating and the full service bar on the other side of the island. Open views through the breakfast room to the beautiful back yard and through large openings to the adjoining family room and formal dining room make this already spacious kitchen feel even larger.

Exemple d'un petit bar de salon avec évier linéaire chic avec un évier encastré, un placard avec porte à panneau encastré, des portes de placard grises, un plan de travail en calcaire, une crédence beige, un sol en bois brun, un sol marron et un plan de travail gris.

Aménagement d'un bar de salon avec évier montagne en L de taille moyenne avec un plan de travail en bois, une crédence beige, une crédence en pierre calcaire et un plan de travail marron.

RB Hill
Inspiration pour un bar de salon avec évier design en L et bois brun de taille moyenne avec un placard avec porte à panneau surélevé, un évier encastré, un plan de travail en granite, une crédence beige, une crédence en carreau briquette, un sol en travertin et un sol marron.
Inspiration pour un bar de salon avec évier design en L et bois brun de taille moyenne avec un placard avec porte à panneau surélevé, un évier encastré, un plan de travail en granite, une crédence beige, une crédence en carreau briquette, un sol en travertin et un sol marron.

As a wholesale importer and distributor of tile, brick, and stone, we maintain a significant inventory to supply dealers, designers, architects, and tile setters. Although we only sell to the trade, our showroom is open to the public for product selection.
We have five showrooms in the Northwest and are the premier tile distributor for Idaho, Montana, Wyoming, and Eastern Washington. Our corporate branch is located in Boise, Idaho.
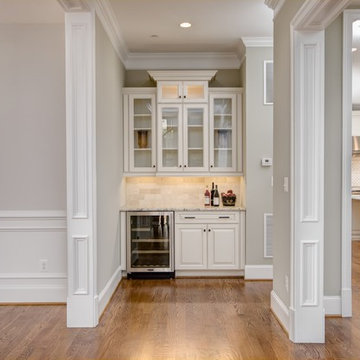
Serving Center
Cette photo montre un petit bar de salon linéaire chic avec un placard avec porte à panneau surélevé, des portes de placard beiges, un plan de travail en granite, une crédence beige, une crédence en travertin et un sol en bois brun.
Cette photo montre un petit bar de salon linéaire chic avec un placard avec porte à panneau surélevé, des portes de placard beiges, un plan de travail en granite, une crédence beige, une crédence en travertin et un sol en bois brun.
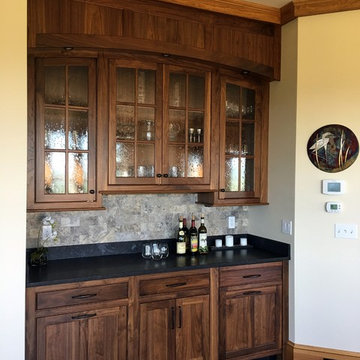
Inspiration pour un petit bar de salon linéaire chalet en bois brun avec aucun évier ou lavabo, un placard à porte shaker, un plan de travail en granite, une crédence beige, une crédence en céramique et un sol en bois brun.

This project earned its name 'The Herringbone House' because of the reclaimed wood accents styled in the Herringbone pattern. This project was focused heavily on pattern and texture. The wife described her style as "beachy buddha" and the husband loved industrial pieces. We married the two styles together and used wood accents and texture to tie them seamlessly. You'll notice the living room features an amazing view of the water and this design concept plays perfectly into that zen vibe. We removed the tile and replaced it with beautiful hardwood floors to balance the rooms and avoid distraction. The owners of this home love Cuban art and funky pieces, so we constructed these built-ins to showcase their amazing collection.

Rab Photography
Cette image montre un petit bar de salon avec évier linéaire traditionnel en bois brun avec un évier encastré, un plan de travail en quartz modifié, une crédence beige, une crédence en carreau de verre, un placard à porte plane, parquet clair et un sol beige.
Cette image montre un petit bar de salon avec évier linéaire traditionnel en bois brun avec un évier encastré, un plan de travail en quartz modifié, une crédence beige, une crédence en carreau de verre, un placard à porte plane, parquet clair et un sol beige.
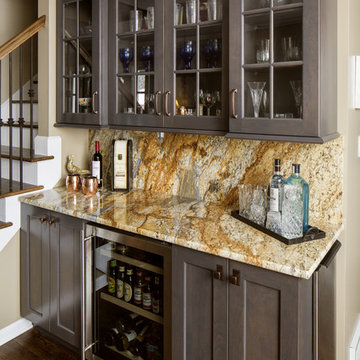
Designer: Nancy Barbee, CMKBD
Exemple d'un bar de salon linéaire chic de taille moyenne avec aucun évier ou lavabo, un placard à porte vitrée, des portes de placard grises, un plan de travail en granite, une crédence beige, une crédence en dalle de pierre et parquet foncé.
Exemple d'un bar de salon linéaire chic de taille moyenne avec aucun évier ou lavabo, un placard à porte vitrée, des portes de placard grises, un plan de travail en granite, une crédence beige, une crédence en dalle de pierre et parquet foncé.
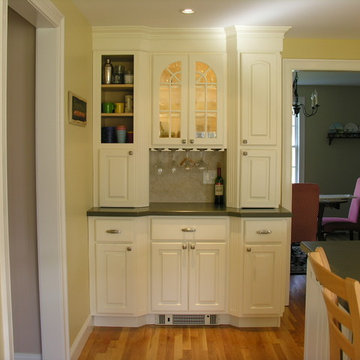
Exemple d'un petit bar de salon avec évier linéaire chic avec un évier encastré, un placard avec porte à panneau surélevé, des portes de placard blanches, un plan de travail en stratifié, parquet clair, une crédence beige et une crédence en céramique.
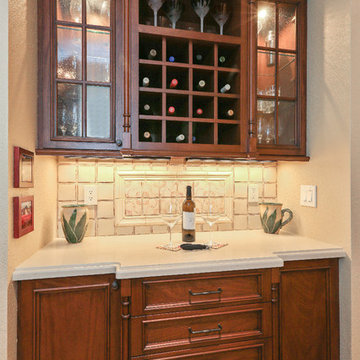
This beautiful traditional home remodel by our Lafayette studio exemplifies timeless elegance. The kitchen backsplash adds a touch of modern flair to the classic design. The relaxing bathroom feels like a sanctuary, with high-end finishes creating a spa-like atmosphere. The home bar is perfect for entertaining, and the stunning fireplace is the focal point of the cozy living area. Overall, this remodel seamlessly blends traditional and modern elements to create a warm and inviting space.
---
Project by Douglah Designs. Their Lafayette-based design-build studio serves San Francisco's East Bay areas, including Orinda, Moraga, Walnut Creek, Danville, Alamo Oaks, Diablo, Dublin, Pleasanton, Berkeley, Oakland, and Piedmont.
For more about Douglah Designs, click here: http://douglahdesigns.com/
Idées déco de bars de salon avec une crédence beige
1