Idées déco de bars de salon avec une crédence bleue et une crédence marron
Trier par :
Budget
Trier par:Populaires du jour
41 - 60 sur 2 687 photos
1 sur 3

Ross Chandler Photography
Working closely with the builder, Bob Schumacher, and the home owners, Patty Jones Design selected and designed interior finishes for this custom lodge-style home in the resort community of Caldera Springs. This 5000+ sq ft home features premium finishes throughout including all solid slab counter tops, custom light fixtures, timber accents, natural stone treatments, and much more.

The sophisticated wine library adjacent to the kitchen provides a cozy spot for friends and family to gather to share a glass of wine or to catch up on a good book. The striking dark blue cabinets showcase both open and closed storage cabinets and also a tall wine refrigerator that stores over 150 bottles of wine. The quartz countertop provides a durable bar top for entertaining, while built in electrical outlets provide the perfect spot to plug in a blender. Comfortable swivel chairs and a small marble cocktail table creates an intimate seating arrangement for visiting with guests or for unwinding with a good book. The 11' ceiling height and the large picture window add a bit of drama to the space, while an elegant sisal rug keeps the room from being too formal.

Réalisation d'un très grand bar de salon avec évier minimaliste en U avec un évier encastré, un placard avec porte à panneau encastré, des portes de placard noires, un plan de travail en quartz, une crédence marron, une crédence en bois, un sol en bois brun, un sol marron et un plan de travail beige.
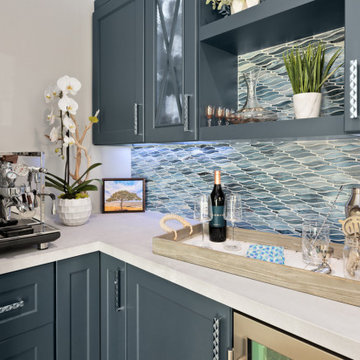
This beverage center is located adjacent to the kitchen and joint living area composed of greys, whites and blue accents. Our main focus was to create a space that would grab people’s attention, and be a feature of the kitchen. The cabinet color is a rich blue (amalfi) that creates a moody, elegant, and sleek atmosphere for the perfect cocktail hour.
This client is one who is not afraid to add sparkle, use fun patterns, and design with bold colors. For that added fun design we utilized glass Vihara tile in a iridescent finish along the back wall and behind the floating shelves. The cabinets with glass doors also have a wood mullion for an added accent. This gave our client a space to feature his beautiful collection of specialty glassware. The quilted hardware in a polished chrome finish adds that extra sparkle element to the design. This design maximizes storage space with a lazy susan in the corner, and pull-out cabinet organizers for beverages, spirits, and utensils.
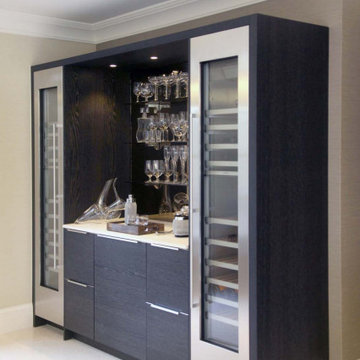
Furthering the entertainment theme of this project this showcase home bar was designed with twin dual control wine fridges
and drink mixing station.
Exemple d'un bar de salon moderne en bois foncé avec un placard à porte vitrée, un plan de travail en surface solide, une crédence marron, une crédence miroir, un sol en calcaire, un sol beige et un plan de travail blanc.
Exemple d'un bar de salon moderne en bois foncé avec un placard à porte vitrée, un plan de travail en surface solide, une crédence marron, une crédence miroir, un sol en calcaire, un sol beige et un plan de travail blanc.

Whiskey bar with remote controlled color changing lights embedded in the shelves. Cabinets have adjustable shelves and pull out drawers. Space for wine fridge and hangers for wine glasses.

Exemple d'un bar de salon industriel en U de taille moyenne avec des tabourets, une crédence marron, une crédence en carrelage de pierre, sol en béton ciré, un sol marron et plan de travail noir.

With an elegant bar on one side and a cozy fireplace on the other, this sitting room is sure to keep guests happy and entertained. Custom cabinetry and mantel, Neolith counter top and fireplace surround, and shiplap accents finish this room.

Idées déco pour un bar de salon avec évier classique en L et bois foncé avec un évier encastré, un placard avec porte à panneau encastré, un plan de travail en granite, une crédence marron, une crédence en céramique, parquet clair et un plan de travail marron.
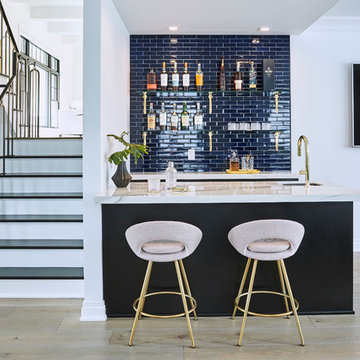
Cette image montre un bar de salon avec évier design de taille moyenne avec un évier encastré, plan de travail en marbre, une crédence bleue, une crédence en carrelage métro et un plan de travail blanc.

Idées déco pour un bar de salon avec évier rétro en U de taille moyenne avec un évier encastré, un placard à porte vitrée, des portes de placard marrons, plan de travail en marbre, une crédence marron, une crédence en marbre, parquet foncé, un sol marron et un plan de travail beige.
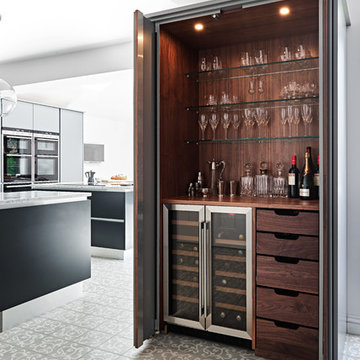
adamcarterphoto
Exemple d'un bar de salon linéaire tendance avec aucun évier ou lavabo, un plan de travail en bois, une crédence marron, une crédence en bois, un sol multicolore et un plan de travail marron.
Exemple d'un bar de salon linéaire tendance avec aucun évier ou lavabo, un plan de travail en bois, une crédence marron, une crédence en bois, un sol multicolore et un plan de travail marron.
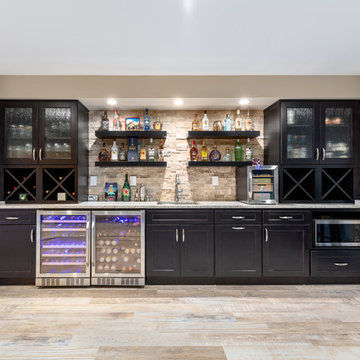
Renee Alexander
Idées déco pour un grand bar de salon linéaire contemporain en bois foncé avec des tabourets, un évier encastré, un placard à porte shaker, un plan de travail en granite, une crédence marron, une crédence en travertin, un sol en carrelage de porcelaine, un sol beige et un plan de travail gris.
Idées déco pour un grand bar de salon linéaire contemporain en bois foncé avec des tabourets, un évier encastré, un placard à porte shaker, un plan de travail en granite, une crédence marron, une crédence en travertin, un sol en carrelage de porcelaine, un sol beige et un plan de travail gris.
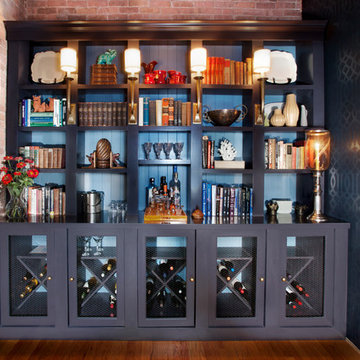
©Amy Braswell
Inspiration pour un bar de salon avec évier linéaire bohème avec un placard sans porte, des portes de placard noires, une crédence bleue, parquet foncé et plan de travail noir.
Inspiration pour un bar de salon avec évier linéaire bohème avec un placard sans porte, des portes de placard noires, une crédence bleue, parquet foncé et plan de travail noir.
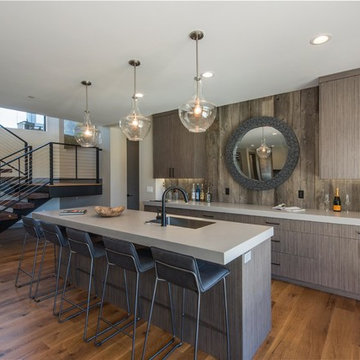
Exemple d'un bar de salon montagne avec des tabourets, un évier encastré, un placard à porte plane, des portes de placard marrons, une crédence marron, une crédence en bois et un sol en bois brun.

A rejuvenation project of the entire first floor of approx. 1700sq.
The kitchen was completely redone and redesigned with relocation of all major appliances, construction of a new functioning island and creating a more open and airy feeling in the space.
A "window" was opened from the kitchen to the living space to create a connection and practical work area between the kitchen and the new home bar lounge that was constructed in the living space.
New dramatic color scheme was used to create a "grandness" felling when you walk in through the front door and accent wall to be designated as the TV wall.
The stairs were completely redesigned from wood banisters and carpeted steps to a minimalistic iron design combining the mid-century idea with a bit of a modern Scandinavian look.
The old family room was repurposed to be the new official dinning area with a grand buffet cabinet line, dramatic light fixture and a new minimalistic look for the fireplace with 3d white tiles.
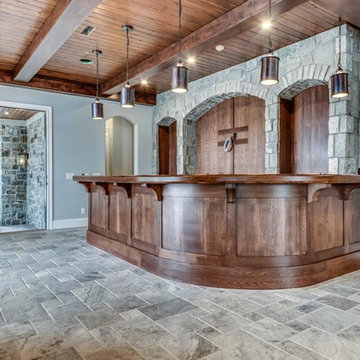
Inspiration pour un bar de salon chalet en bois foncé de taille moyenne avec des tabourets, un placard avec porte à panneau encastré, un plan de travail en bois, une crédence marron, une crédence en bois, un sol en calcaire et un sol gris.
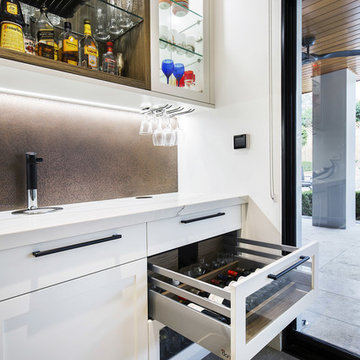
Wine drawer storage.
Photos: Paul Worsley @ Live By The Sea
Inspiration pour un petit bar de salon avec évier linéaire minimaliste avec un placard à porte shaker, des portes de placard blanches, un plan de travail en quartz modifié, un sol en calcaire, un sol beige, aucun évier ou lavabo, une crédence marron et une crédence en dalle métallique.
Inspiration pour un petit bar de salon avec évier linéaire minimaliste avec un placard à porte shaker, des portes de placard blanches, un plan de travail en quartz modifié, un sol en calcaire, un sol beige, aucun évier ou lavabo, une crédence marron et une crédence en dalle métallique.
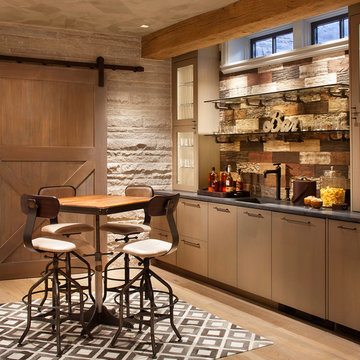
Gibeon Photography / Vintage Industrial Whatever Bar Table / Vintage Industrial Upholstered Wright Bar Chairs
Réalisation d'un bar de salon chalet en bois brun avec un évier encastré, un placard à porte plane, une crédence marron, une crédence en bois et parquet clair.
Réalisation d'un bar de salon chalet en bois brun avec un évier encastré, un placard à porte plane, une crédence marron, une crédence en bois et parquet clair.
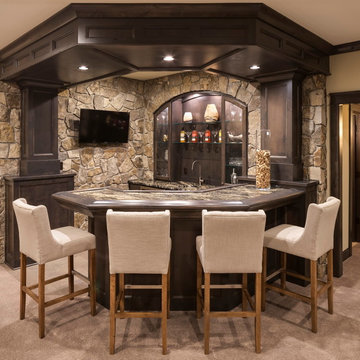
Exemple d'un bar de salon montagne en bois foncé de taille moyenne avec des tabourets, un placard avec porte à panneau surélevé, un plan de travail en granite, une crédence marron, une crédence en carrelage de pierre et un sol beige.
Idées déco de bars de salon avec une crédence bleue et une crédence marron
3