Idées déco de bars de salon avec une crédence bleue et une crédence marron
Trier par :
Budget
Trier par:Populaires du jour
101 - 120 sur 2 687 photos
1 sur 3
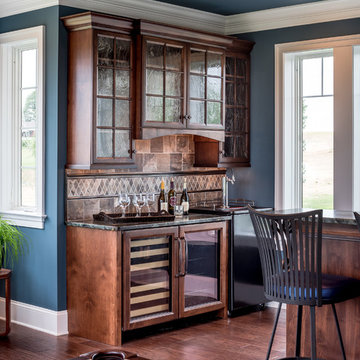
Jason Sandy www.AngleEyePhotography.com
Idée de décoration pour un bar de salon tradition en bois foncé avec des tabourets, un placard à porte vitrée, une crédence marron, parquet foncé et un plan de travail en granite.
Idée de décoration pour un bar de salon tradition en bois foncé avec des tabourets, un placard à porte vitrée, une crédence marron, parquet foncé et un plan de travail en granite.
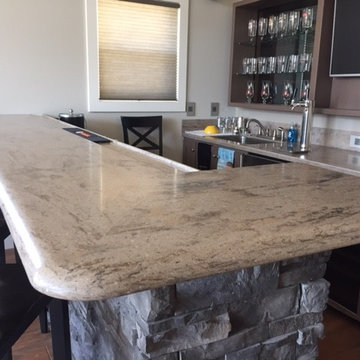
Spencer
Aménagement d'un bar de salon avec évier parallèle classique de taille moyenne avec un évier encastré, un placard sans porte, des portes de placard grises, un plan de travail en surface solide, une crédence marron, parquet foncé et un sol marron.
Aménagement d'un bar de salon avec évier parallèle classique de taille moyenne avec un évier encastré, un placard sans porte, des portes de placard grises, un plan de travail en surface solide, une crédence marron, parquet foncé et un sol marron.

Pretty jewel box home bar made from a coat closet space.
Exemple d'un petit bar de salon avec évier linéaire tendance avec un évier encastré, un placard à porte plane, des portes de placard bleues, plan de travail en marbre, une crédence bleue, une crédence en carreau de verre et plan de travail noir.
Exemple d'un petit bar de salon avec évier linéaire tendance avec un évier encastré, un placard à porte plane, des portes de placard bleues, plan de travail en marbre, une crédence bleue, une crédence en carreau de verre et plan de travail noir.

Cette image montre un petit bar de salon avec évier linéaire minimaliste avec un évier encastré, un placard sans porte, des portes de placard noires, un plan de travail en stéatite, une crédence marron, une crédence en bois, plan de travail noir, sol en béton ciré et un sol gris.
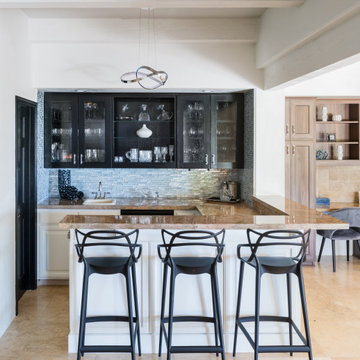
Refaced black upper cabinets, painted bottom cabinets, glass mosaic backsplash, bar stools, contemporary pendant light
Idée de décoration pour un bar de salon avec évier design avec un placard à porte vitrée, des portes de placard noires, une crédence bleue, une crédence en carreau de verre et un sol en travertin.
Idée de décoration pour un bar de salon avec évier design avec un placard à porte vitrée, des portes de placard noires, une crédence bleue, une crédence en carreau de verre et un sol en travertin.

Just adjacent to the media room is the home's wine bar area. The bar door rolls back to disclose wine storage for reds with the two refrig drawers just to the doors right house those drinks that need a chill.

Réalisation d'un bar de salon design en L et bois brun de taille moyenne avec des tabourets, un évier encastré, un placard à porte shaker, un plan de travail en quartz modifié, une crédence marron, une crédence en brique, un sol en bois brun, un sol marron et un plan de travail beige.
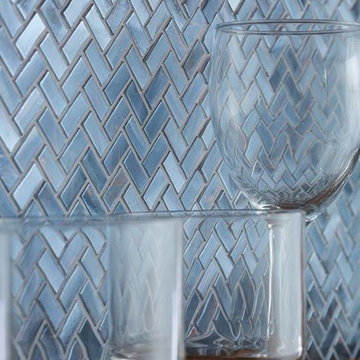
Réalisation d'un bar de salon design avec une crédence bleue et une crédence en carreau de verre.

Bob Narod
Réalisation d'un bar de salon parallèle tradition en bois foncé avec des tabourets, un placard avec porte à panneau encastré, une crédence marron, un sol beige et un plan de travail marron.
Réalisation d'un bar de salon parallèle tradition en bois foncé avec des tabourets, un placard avec porte à panneau encastré, une crédence marron, un sol beige et un plan de travail marron.
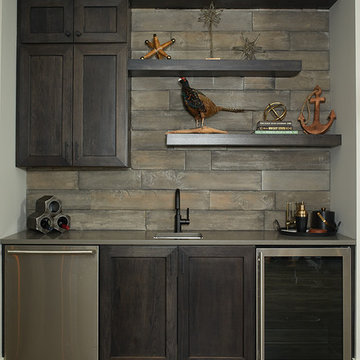
Ashley Avila Photography
Exemple d'un bar de salon avec évier linéaire chic en bois foncé avec un évier encastré, un placard à porte shaker, une crédence marron, parquet foncé et un sol marron.
Exemple d'un bar de salon avec évier linéaire chic en bois foncé avec un évier encastré, un placard à porte shaker, une crédence marron, parquet foncé et un sol marron.

Wine is one of the few things in life that improves with age.
But it can also rapidly deteriorate. The three factors that have the most direct impact on a wine's condition are light, humidity and temperature. Because wine can often be expensive and often appreciate in value, security is another issue.
This basement-remodeling project began with ensuring the quality and security of the owner’s wine collection. Even more important, the remodeled basement had to become an inviting place for entertaining family and friends.
A wet bar/entertainment area became the centerpiece of the design. Cherry wood cabinets and stainless steel appliances complement the counter tops, which are made with a special composite material and designed for bar glassware - softer to the touch than granite.
Unused space below the stairway was turned into a secure wine storage room, and another cherry wood cabinet holds 300 bottles of wine in a humidity and temperature controlled refrigeration unit.
The basement remodeling project also includes an entertainment center and cozy fireplace. The basement-turned-entertainment room is controlled with a two-zone heating system to moderate both temperature and humidity.
To infuse a nautical theme a custom stairway post was created to simulate the mast from a 1905 vintage sailboat. The mast/post was hand-crafted from mahogany and steel banding.
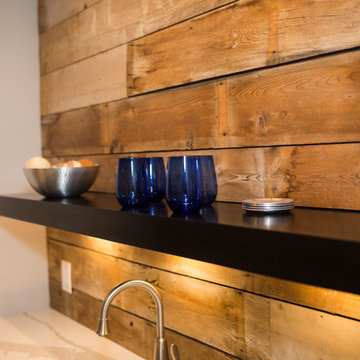
Idées déco pour un bar de salon avec évier linéaire montagne de taille moyenne avec un évier encastré, un placard à porte plane, des portes de placard noires, plan de travail en marbre, une crédence marron, une crédence en bois et parquet clair.
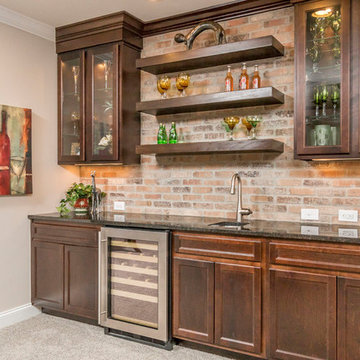
Idée de décoration pour un bar de salon avec évier linéaire tradition en bois brun de taille moyenne avec un évier encastré, un placard à porte shaker, un plan de travail en granite, une crédence marron, une crédence en brique, moquette et un sol marron.
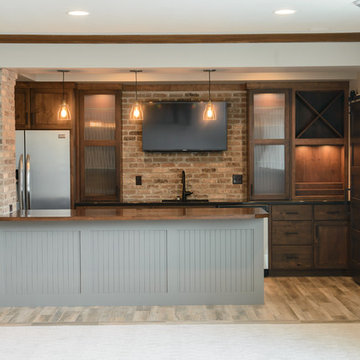
Cette photo montre un bar de salon parallèle montagne en bois foncé de taille moyenne avec un évier encastré, un placard à porte plane, une crédence marron, une crédence en brique, parquet clair, un sol marron et un plan de travail marron.

Wet bar features glass cabinetry with glass shelving to showcase the owners' alcohol collection, a paneled Sub Zero wine frig with glass door and paneled drawers, arabesque glass tile back splash and a custom crystal stemware cabinet with glass doors and glass shelving. The wet bar also has up lighting at the crown and under cabinet lighting, switched separately and operated by remote control.
Jack Cook Photography
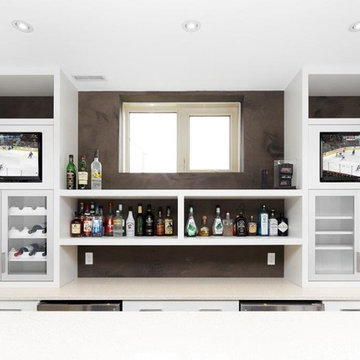
Idées déco pour un bar de salon linéaire contemporain de taille moyenne avec des tabourets, aucun évier ou lavabo, un placard à porte plane, des portes de placard blanches, un plan de travail en quartz, une crédence marron et un sol en travertin.
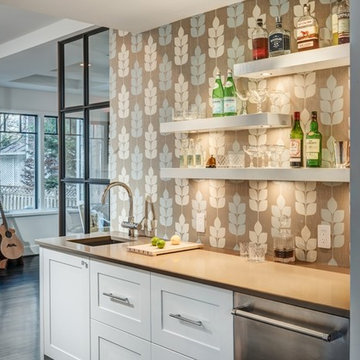
Cette photo montre un bar de salon avec évier tendance avec un évier encastré, un placard avec porte à panneau encastré, des portes de placard blanches, un plan de travail en quartz modifié, une crédence marron, une crédence en carrelage de pierre et parquet foncé.

Why leave home when you can bring the bar to you? This wine and bar area is perfect to store all your essentials in one spot. This space features frosted glass doors on the upper cabinets, wine racks, a wine cooler, and extra storage space.

This home in Encinitas was in need of a refresh to bring the Ocean into this family near the beach. The kitchen had a complete remodel with new cabinets, glass, sinks, faucets, custom blue color to match our clients favorite colors of the sea, and so much more. We custom made the design on the cabinets and wrapped the island and gave it a pop of color. The dining room had a custom large buffet with teak tile laced into the current hardwood floor. Every room was remodeled and the clients even have custom GR Studio furniture, (the Dorian Swivel Chair and the Warren 3 Piece Sofa). These pieces were brand new introduced in 2019 and this home on the beach was the first to have them. It was a pleasure designing this home with this family from custom window treatments, furniture, flooring, gym, kids play room, and even the outside where we introduced our new custom GR Studio outdoor coverings. This house is now a home for this artistic family. To see the full set of pictures you can view in the Gallery under Encinitas Ocean Remodel.

Colorful built-in cabinetry creates a multifunctional space in this Tampa condo. The bar section features lots of refrigerated and temperature controlled storage as well as a large display case and countertop for preparation. The additional built-in space offers plenty of storage in a variety of sizes and functionality.
Idées déco de bars de salon avec une crédence bleue et une crédence marron
6