Idées déco de bars de salon avec une crédence bleue et une crédence
Trier par :
Budget
Trier par:Populaires du jour
61 - 80 sur 610 photos
1 sur 3

Idées déco pour un grand bar de salon avec évier linéaire bord de mer avec un évier encastré, des portes de placard blanches, une crédence bleue, une crédence en mosaïque, un sol beige et un plan de travail beige.

Exemple d'un petit bar de salon sans évier linéaire chic avec aucun évier ou lavabo, un placard avec porte à panneau encastré, des portes de placard blanches, un plan de travail en quartz modifié, une crédence bleue, une crédence en carreau de porcelaine, un sol en bois brun, un sol marron et un plan de travail gris.
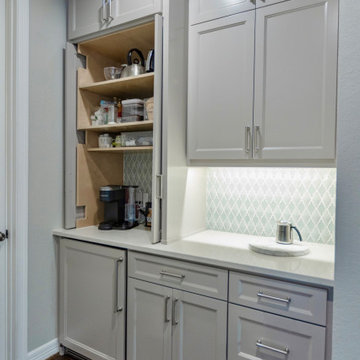
This was a cramped mom's desk that was a complete clutter catcher! Now it is beautiful and takes the pressure off of the adjacent kitchen by moving the coffee center here.
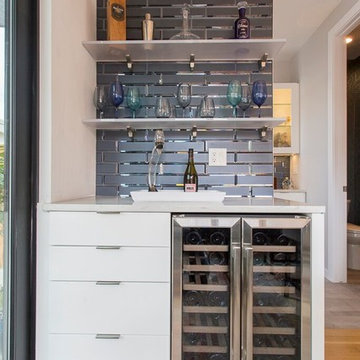
Photo by: Christopher Laplante Photography
Aménagement d'un petit bar de salon linéaire contemporain avec un placard à porte plane, des portes de placard blanches, un plan de travail en quartz, une crédence bleue, une crédence en carreau de verre, parquet clair et un sol marron.
Aménagement d'un petit bar de salon linéaire contemporain avec un placard à porte plane, des portes de placard blanches, un plan de travail en quartz, une crédence bleue, une crédence en carreau de verre, parquet clair et un sol marron.
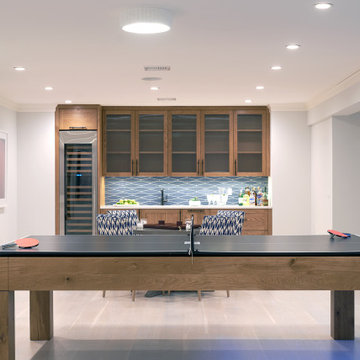
Idées déco pour un grand bar de salon avec évier linéaire bord de mer en bois brun avec un évier encastré, un placard à porte vitrée, une crédence bleue, une crédence en carreau de porcelaine, un sol beige et un plan de travail blanc.
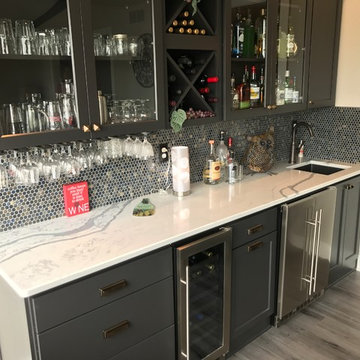
The sunroom features a wet bar designed in Starmark Cabinetry's Maple Cosmopolitan finished in Graphite. The quartz counters are from Zodiaq in a new color called Versilia Grigio. Hardware is from Hickory Hardware in Verona Bronze. Wet bar features include glass doors, wine bottle and glass storage, and a wine refrigerator and ice maker.
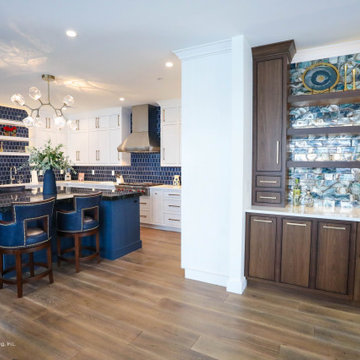
Custom built dry bar serves the living room and kitchen and features a liquor bottle roll-out shelf.
Beautiful Custom Cabinetry by Ayr Cabinet Co. Tile by Halsey Tile Co.; Hardwood Flooring by Hoosier Hardwood Floors, LLC; Lighting by Kendall Lighting Center; Design by Nanci Wirt of N. Wirt Design & Gallery; Images by Marie Martin Kinney; General Contracting by Martin Bros. Contracting, Inc.
Products: Bar and Murphy Bed Cabinets - Walnut stained custom cabinetry. Vicostone Quartz in Bella top on the bar. Glazzio/Magical Forest Collection in Crystal Lagoon tile on the bar backsplash.
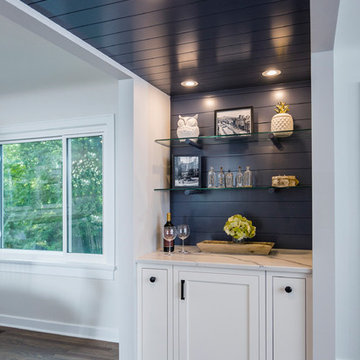
Pilot House - Dining / Bar
Cette image montre un bar de salon linéaire rustique avec un placard à porte affleurante, des portes de placard blanches, un plan de travail en quartz modifié, une crédence bleue, une crédence en bois, un sol en bois brun, un sol marron et un plan de travail blanc.
Cette image montre un bar de salon linéaire rustique avec un placard à porte affleurante, des portes de placard blanches, un plan de travail en quartz modifié, une crédence bleue, une crédence en bois, un sol en bois brun, un sol marron et un plan de travail blanc.
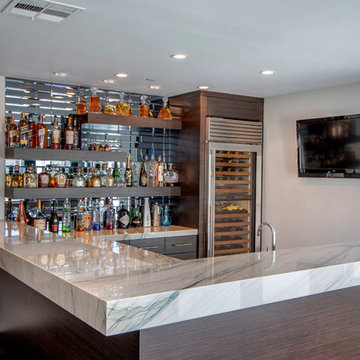
COLLABORATION PROJECT| SHEAR FORCE CONSTRUCTION
Idées déco pour un grand bar de salon avec évier contemporain en L avec un évier posé, un placard à porte plane, des portes de placard marrons, plan de travail en marbre, une crédence bleue, une crédence miroir, un sol en carrelage de porcelaine, un sol marron et un plan de travail gris.
Idées déco pour un grand bar de salon avec évier contemporain en L avec un évier posé, un placard à porte plane, des portes de placard marrons, plan de travail en marbre, une crédence bleue, une crédence miroir, un sol en carrelage de porcelaine, un sol marron et un plan de travail gris.
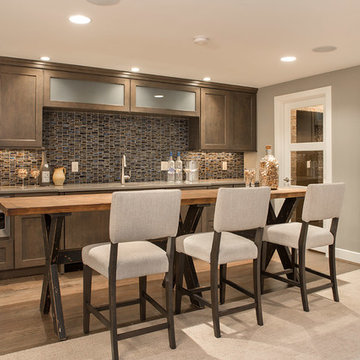
Grep Gruepenhof
Cette image montre un bar de salon avec évier linéaire traditionnel en bois foncé de taille moyenne avec un plan de travail en granite, une crédence bleue, une crédence en carreau de verre, un sol en carrelage de céramique et un placard à porte shaker.
Cette image montre un bar de salon avec évier linéaire traditionnel en bois foncé de taille moyenne avec un plan de travail en granite, une crédence bleue, une crédence en carreau de verre, un sol en carrelage de céramique et un placard à porte shaker.
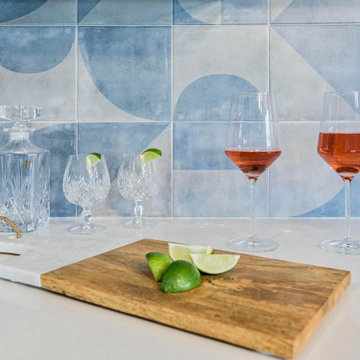
Home Bar
Idée de décoration pour un bar de salon sans évier linéaire minimaliste de taille moyenne avec un placard à porte shaker, des portes de placard bleues, un plan de travail en quartz, une crédence bleue, une crédence en céramique, un sol en carrelage de céramique, un sol marron et un plan de travail blanc.
Idée de décoration pour un bar de salon sans évier linéaire minimaliste de taille moyenne avec un placard à porte shaker, des portes de placard bleues, un plan de travail en quartz, une crédence bleue, une crédence en céramique, un sol en carrelage de céramique, un sol marron et un plan de travail blanc.

Exemple d'un bar de salon éclectique en U de taille moyenne avec un chariot mini-bar, aucun évier ou lavabo, des portes de placard marrons, un plan de travail en bois, une crédence bleue, une crédence en lambris de bois, un sol en bois brun, un sol jaune et un plan de travail marron.
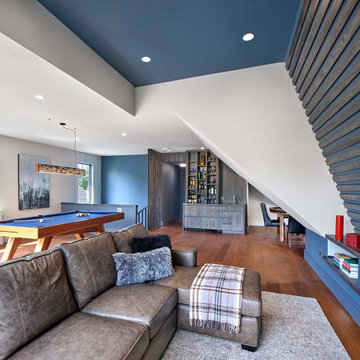
Attic game room with custom bar;
photo by Todd Mason, Halkin Photography
Réalisation d'un bar de salon avec évier linéaire design en bois foncé de taille moyenne avec un évier encastré, un placard à porte plane, un plan de travail en bois, une crédence bleue, une crédence en bois, un sol en bois brun, un sol marron et un plan de travail gris.
Réalisation d'un bar de salon avec évier linéaire design en bois foncé de taille moyenne avec un évier encastré, un placard à porte plane, un plan de travail en bois, une crédence bleue, une crédence en bois, un sol en bois brun, un sol marron et un plan de travail gris.
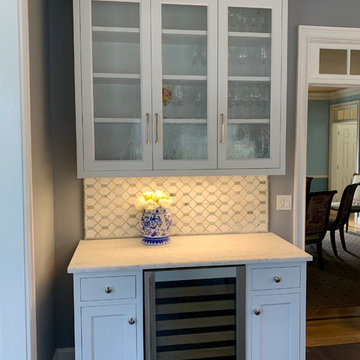
This hutch-like bar helps to transition the kitchen to the adjacent dining and family rooms. The glass-fronted 24" stainless steel wine fridge is flanked by white inset custom cabinetry with pull-outs for liquor. The quartzite countertop, restoration glass, and marble mosaic backsplash framed in blue marble liner bars combine to make an elegant place to stage drinks.

Butlers Pantry with glass matte tile, quartz tops, and custom white cabinets with custom glass. Decorative hardware. This butlers pantry was a complete remodel and brought up to a new fresh and fun space.
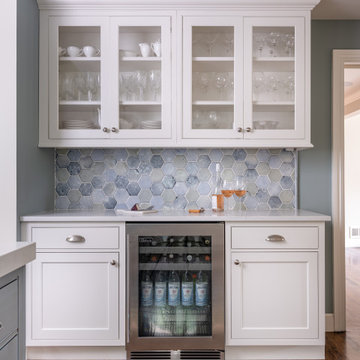
Open concept comprising kitchen, dining room, and family room
Inspiration pour un bar de salon traditionnel en L avec un placard à porte shaker, des portes de placard blanches, un plan de travail en quartz modifié, une crédence bleue, une crédence en carreau de porcelaine, un sol en bois brun, un sol marron et un plan de travail blanc.
Inspiration pour un bar de salon traditionnel en L avec un placard à porte shaker, des portes de placard blanches, un plan de travail en quartz modifié, une crédence bleue, une crédence en carreau de porcelaine, un sol en bois brun, un sol marron et un plan de travail blanc.
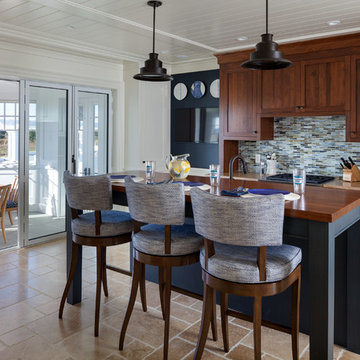
Greg Premru
Cette photo montre un bar de salon linéaire chic en bois foncé de taille moyenne avec des tabourets, un évier encastré, un placard avec porte à panneau encastré, un plan de travail en granite, une crédence bleue, une crédence en carreau briquette et un sol en carrelage de céramique.
Cette photo montre un bar de salon linéaire chic en bois foncé de taille moyenne avec des tabourets, un évier encastré, un placard avec porte à panneau encastré, un plan de travail en granite, une crédence bleue, une crédence en carreau briquette et un sol en carrelage de céramique.
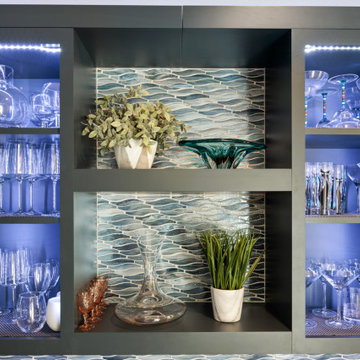
This beverage center is located adjacent to the kitchen and joint living area composed of greys, whites and blue accents. Our main focus was to create a space that would grab people’s attention, and be a feature of the kitchen. The cabinet color is a rich blue (amalfi) that creates a moody, elegant, and sleek atmosphere for the perfect cocktail hour.
This client is one who is not afraid to add sparkle, use fun patterns, and design with bold colors. For that added fun design we utilized glass Vihara tile in a iridescent finish along the back wall and behind the floating shelves. The cabinets with glass doors also have a wood mullion for an added accent. This gave our client a space to feature his beautiful collection of specialty glassware. The quilted hardware in a polished chrome finish adds that extra sparkle element to the design. This design maximizes storage space with a lazy susan in the corner, and pull-out cabinet organizers for beverages, spirits, and utensils.

This beverage center is located adjacent to the kitchen and joint living area composed of greys, whites and blue accents. Our main focus was to create a space that would grab people’s attention, and be a feature of the kitchen. The cabinet color is a rich blue (amalfi) that creates a moody, elegant, and sleek atmosphere for the perfect cocktail hour.
This client is one who is not afraid to add sparkle, use fun patterns, and design with bold colors. For that added fun design we utilized glass Vihara tile in a iridescent finish along the back wall and behind the floating shelves. The cabinets with glass doors also have a wood mullion for an added accent. This gave our client a space to feature his beautiful collection of specialty glassware. The quilted hardware in a polished chrome finish adds that extra sparkle element to the design. This design maximizes storage space with a lazy susan in the corner, and pull-out cabinet organizers for beverages, spirits, and utensils.

Morning Bar in Master Bedroom Vestibule
Idée de décoration pour un bar de salon sans évier parallèle design en bois brun de taille moyenne avec aucun évier ou lavabo, un placard à porte plane, plan de travail en marbre, une crédence bleue, une crédence en carreau de ciment, un sol en bois brun, un sol marron et un plan de travail gris.
Idée de décoration pour un bar de salon sans évier parallèle design en bois brun de taille moyenne avec aucun évier ou lavabo, un placard à porte plane, plan de travail en marbre, une crédence bleue, une crédence en carreau de ciment, un sol en bois brun, un sol marron et un plan de travail gris.
Idées déco de bars de salon avec une crédence bleue et une crédence
4