Idées déco de bars de salon avec une crédence bleue et une crédence
Trier par :
Budget
Trier par:Populaires du jour
101 - 120 sur 610 photos
1 sur 3

Our mission was to completely update and transform their huge house into a cozy, welcoming and warm home of their own.
“When we moved in, it was such a novelty to live in a proper house. But it still felt like the in-law’s home,” our clients told us. “Our dream was to make it feel like our home.”
Our transformation skills were put to the test when we created the host-worthy kitchen space (complete with a barista bar!) that would double as the heart of their home and a place to make memories with their friends and family.
We upgraded and updated their dark and uninviting family room with fresh furnishings, flooring and lighting and turned those beautiful exposed beams into a feature point of the space.
The end result was a flow of modern, welcoming and authentic spaces that finally felt like home. And, yep … the invite was officially sent out!
Our clients had an eclectic style rich in history, culture and a lifetime of adventures. We wanted to highlight these stories in their home and give their memorabilia places to be seen and appreciated.
The at-home office was crafted to blend subtle elegance with a calming, casual atmosphere that would make it easy for our clients to enjoy spending time in the space (without it feeling like they were working!)
We carefully selected a pop of color as the feature wall in the primary suite and installed a gorgeous shiplap ledge wall for our clients to display their meaningful art and memorabilia.
Then, we carried the theme all the way into the ensuite to create a retreat that felt complete.

Photography: Stacy Zarin Goldberg
Cette photo montre un petit bar de salon avec évier parallèle chic avec un évier encastré, un placard à porte shaker, des portes de placard blanches, un plan de travail en quartz modifié, une crédence bleue, une crédence en mosaïque, parquet foncé et un sol marron.
Cette photo montre un petit bar de salon avec évier parallèle chic avec un évier encastré, un placard à porte shaker, des portes de placard blanches, un plan de travail en quartz modifié, une crédence bleue, une crédence en mosaïque, parquet foncé et un sol marron.

Rob Karosis
Exemple d'un très grand bar de salon bord de mer avec des tabourets, parquet foncé, un évier encastré, des portes de placard blanches, plan de travail en marbre, une crédence bleue et une crédence en carreau de verre.
Exemple d'un très grand bar de salon bord de mer avec des tabourets, parquet foncé, un évier encastré, des portes de placard blanches, plan de travail en marbre, une crédence bleue et une crédence en carreau de verre.
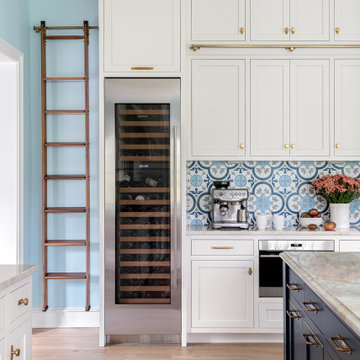
Cette photo montre un grand bar de salon sans évier méditerranéen en L avec un placard à porte shaker, des portes de placard blanches, un plan de travail en quartz, une crédence bleue, une crédence en carreau de ciment, un sol en carrelage de porcelaine, un sol marron et un plan de travail beige.
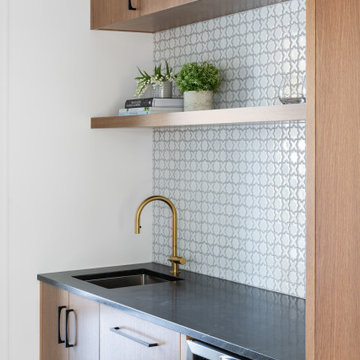
Idées déco pour un bar de salon avec évier linéaire contemporain en bois brun avec un placard à porte plane, une crédence bleue, une crédence en carreau de porcelaine, un sol en bois brun et plan de travail noir.
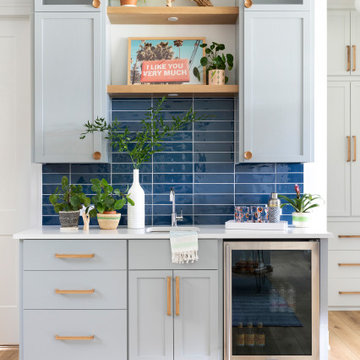
Cette photo montre un petit bar de salon linéaire chic avec un évier encastré, un placard à porte plane, des portes de placard bleues, un plan de travail en quartz modifié, une crédence bleue, une crédence en céramique, parquet clair et un plan de travail blanc.
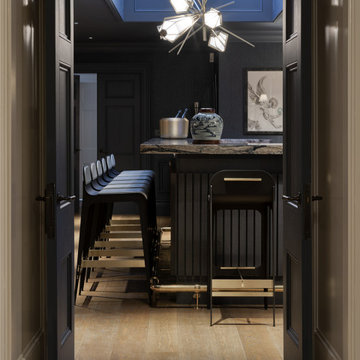
Idées déco pour un grand bar de salon sans évier classique en U et bois foncé avec aucun évier ou lavabo, un placard avec porte à panneau surélevé, plan de travail en marbre, une crédence bleue, une crédence en marbre, parquet clair et un plan de travail bleu.
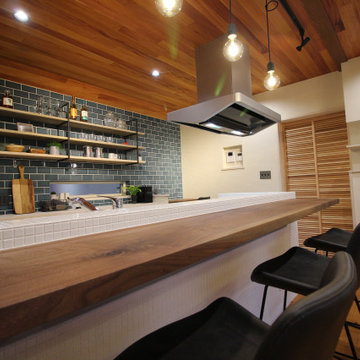
Inspiration pour un bar de salon linéaire asiatique de taille moyenne avec des tabourets, un évier intégré, un placard sans porte, des portes de placard blanches, plan de travail carrelé, une crédence bleue, une crédence en céramique, un sol en bois brun, un sol marron et un plan de travail marron.
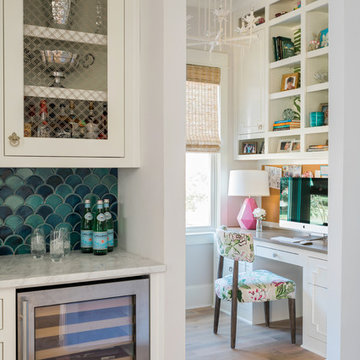
Rustic White Photography
Idée de décoration pour un petit bar de salon avec évier linéaire tradition avec un évier encastré, un placard avec porte à panneau encastré, des portes de placard blanches, une crédence bleue, une crédence en céramique, parquet clair et un sol marron.
Idée de décoration pour un petit bar de salon avec évier linéaire tradition avec un évier encastré, un placard avec porte à panneau encastré, des portes de placard blanches, une crédence bleue, une crédence en céramique, parquet clair et un sol marron.
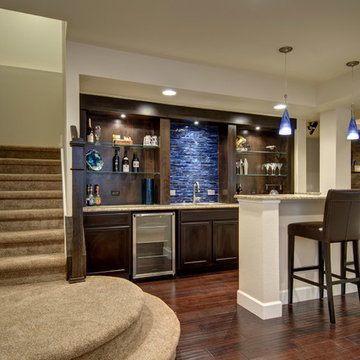
Wet bar with hardwood floors, glass shelves, blue accent tile and built in wine cooler. ©Finished Basement Company
Aménagement d'un grand bar de salon classique en U et bois foncé avec des tabourets, un évier encastré, un placard avec porte à panneau surélevé, un plan de travail en granite, une crédence bleue, une crédence en carreau de verre, parquet foncé, un sol marron et un plan de travail beige.
Aménagement d'un grand bar de salon classique en U et bois foncé avec des tabourets, un évier encastré, un placard avec porte à panneau surélevé, un plan de travail en granite, une crédence bleue, une crédence en carreau de verre, parquet foncé, un sol marron et un plan de travail beige.

Exemple d'un petit bar de salon avec évier linéaire moderne en bois brun avec un évier encastré, un placard à porte plane, un plan de travail en quartz modifié, une crédence bleue, une crédence en céramique, sol en béton ciré, un sol gris et un plan de travail blanc.

Fantastic project, client, and builder. Could not be happier with this modern beach home. Love the combination of wood, white, and black with beautiful glass accents all throughout.

This storm grey kitchen on Cape Cod was designed by Gail of White Wood Kitchens. The cabinets are all plywood with soft close hinges made by UltraCraft Cabinetry. The doors are a Lauderdale style constructed from Red Birch with a Storm Grey stained finish. The island countertop is a Fantasy Brown granite while the perimeter of the kitchen is an Absolute Black Leathered. The wet bar has a Thunder Grey Silestone countertop. The island features shelves for cookbooks and there are many unique storage features in the kitchen and the wet bar to optimize the space and functionality of the kitchen. Builder: Barnes Custom Builders
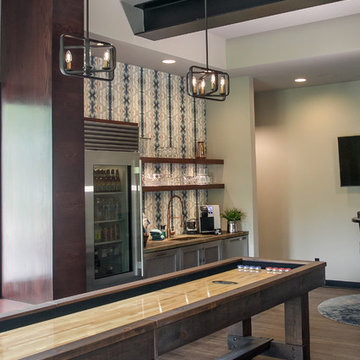
Lowell Custom Homes, Lake Geneva, WI.,
Home Coffee and Beverage Bar, open shelving, game table, open shelving, lighting, glass door refrigerator,
Exemple d'un grand bar de salon linéaire chic avec un évier encastré, un placard sans porte, des portes de placard grises, un plan de travail en quartz modifié, une crédence bleue, une crédence en céramique, un sol gris et un sol en vinyl.
Exemple d'un grand bar de salon linéaire chic avec un évier encastré, un placard sans porte, des portes de placard grises, un plan de travail en quartz modifié, une crédence bleue, une crédence en céramique, un sol gris et un sol en vinyl.
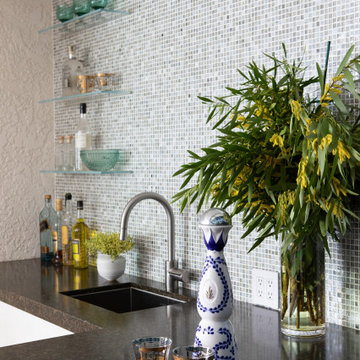
Sexy outdoor bar with sparkle. We add some style and appeal to this stucco bar enclosure with mosaic glass tiles and sleek dark granite counter. Floating glass shelves for display and easy maintenance. Stainless BBQ doors and drawers and single faucet.

This 5466 SF custom home sits high on a bluff overlooking the St Johns River with wide views of downtown Jacksonville. The home includes five bedrooms, five and a half baths, formal living and dining rooms, a large study and theatre. An extensive rear lanai with outdoor kitchen and balcony take advantage of the riverfront views. A two-story great room with demonstration kitchen featuring Miele appliances is the central core of the home.
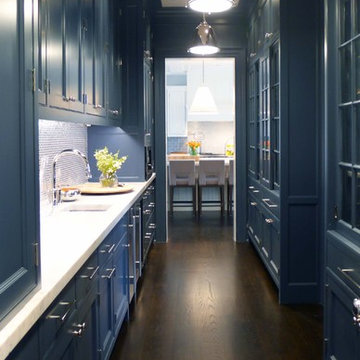
Project featured in TownVibe Fairfield Magazine, "In this home, a growing family found a way to marry all their New York City sophistication with subtle hints of coastal Connecticut charm. This isn’t a Nantucket-style beach house for it is much too grand. Yet it is in no way too formal for the pitter-patter of little feet and four-legged friends. Despite its grandeur, the house is warm, and inviting—apparent from the very moment you walk in the front door. Designed by Southport’s own award-winning Mark P. Finlay Architects, with interiors by Megan Downing and Sarah Barrett of New York City’s Elemental Interiors, the ultimate dream house comes to life."
Read more here > http://www.townvibe.com/Fairfield/July-August-2015/A-SoHo-Twist/
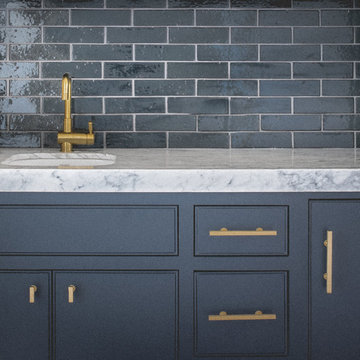
Aménagement d'un petit bar de salon avec évier linéaire contemporain avec un évier encastré, des portes de placard grises, plan de travail en marbre, une crédence bleue, une crédence en carrelage métro, un sol en bois brun et un placard à porte affleurante.
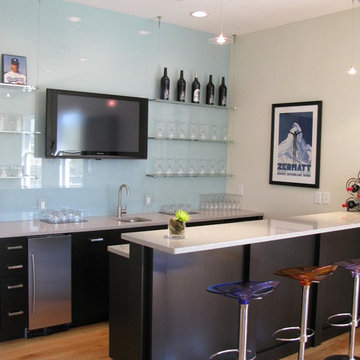
Idée de décoration pour un bar de salon parallèle design avec des tabourets, un évier encastré, un placard à porte plane, des portes de placard noires, une crédence bleue, une crédence en feuille de verre et un sol en bois brun.
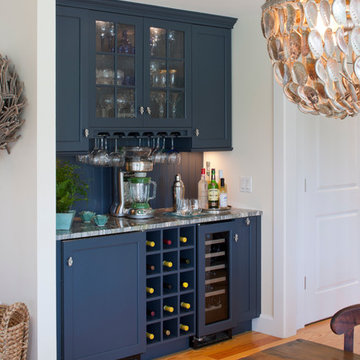
Brian Vanden Brink
Aménagement d'un bar de salon avec évier linéaire contemporain de taille moyenne avec aucun évier ou lavabo, un placard avec porte à panneau encastré, des portes de placard bleues, un plan de travail en quartz, une crédence bleue, une crédence en bois, parquet clair et un sol marron.
Aménagement d'un bar de salon avec évier linéaire contemporain de taille moyenne avec aucun évier ou lavabo, un placard avec porte à panneau encastré, des portes de placard bleues, un plan de travail en quartz, une crédence bleue, une crédence en bois, parquet clair et un sol marron.
Idées déco de bars de salon avec une crédence bleue et une crédence
6