Idées déco de bars de salon avec une crédence en bois
Trier par :
Budget
Trier par:Populaires du jour
1 - 20 sur 215 photos
1 sur 3

Butler's Pantry near the dining room and kitchen
Réalisation d'un petit bar de salon sans évier linéaire champêtre avec aucun évier ou lavabo, un placard à porte shaker, des portes de placard noires, une crédence blanche, une crédence en bois, un plan de travail en quartz et un plan de travail blanc.
Réalisation d'un petit bar de salon sans évier linéaire champêtre avec aucun évier ou lavabo, un placard à porte shaker, des portes de placard noires, une crédence blanche, une crédence en bois, un plan de travail en quartz et un plan de travail blanc.

Butlers Pantry with beadboard backsplash
Studio iDesign, Serena Apostal
Idée de décoration pour un petit bar de salon avec évier linéaire tradition avec aucun évier ou lavabo, un plan de travail en quartz, une crédence en bois, parquet foncé, une crédence marron, des portes de placard grises et un placard avec porte à panneau encastré.
Idée de décoration pour un petit bar de salon avec évier linéaire tradition avec aucun évier ou lavabo, un plan de travail en quartz, une crédence en bois, parquet foncé, une crédence marron, des portes de placard grises et un placard avec porte à panneau encastré.
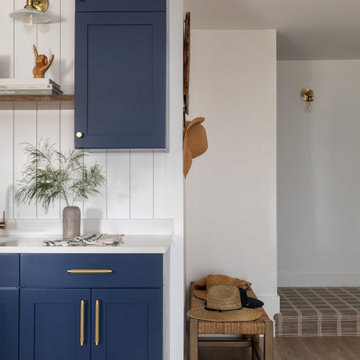
Idées déco pour un petit bar de salon avec évier linéaire bord de mer avec un évier encastré, un placard à porte shaker, des portes de placard bleues, un plan de travail en quartz modifié, une crédence blanche, une crédence en bois, un sol en vinyl, un sol beige et un plan de travail blanc.
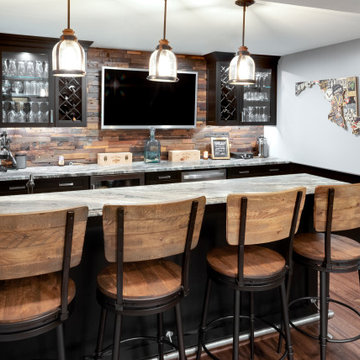
Exemple d'un bar de salon avec évier chic en U de taille moyenne avec un évier encastré, un placard à porte shaker, des portes de placard noires, un plan de travail en granite, une crédence marron, une crédence en bois, un sol en bois brun, un sol marron et un plan de travail blanc.

Idée de décoration pour un petit bar de salon avec évier linéaire bohème avec un évier encastré, un placard à porte plane, des portes de placard bleues, plan de travail en marbre, une crédence en bois et un sol en bois brun.
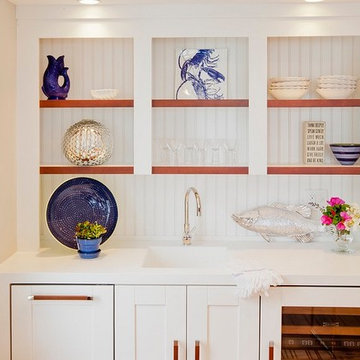
Lori Steigerwald
Réalisation d'un petit bar de salon avec évier linéaire marin avec un évier intégré, un placard à porte shaker, des portes de placard blanches, un plan de travail en surface solide, une crédence blanche, une crédence en bois et parquet clair.
Réalisation d'un petit bar de salon avec évier linéaire marin avec un évier intégré, un placard à porte shaker, des portes de placard blanches, un plan de travail en surface solide, une crédence blanche, une crédence en bois et parquet clair.

Idée de décoration pour un bar de salon avec évier linéaire tradition de taille moyenne avec un évier encastré, un placard à porte shaker, des portes de placard noires, un plan de travail en bois, une crédence blanche, une crédence en bois, un sol en vinyl et un sol marron.
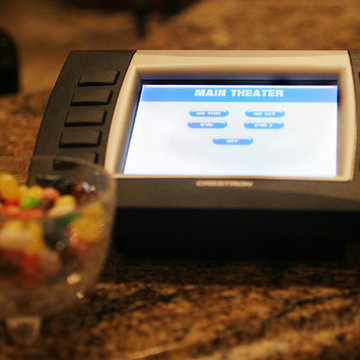
Control theater music, projector, audio, DVD, HDTV and lighting with a tabletop touchscreen with hard buttons
Cette image montre un bar de salon linéaire traditionnel de taille moyenne avec des tabourets, un évier encastré, un plan de travail en granite, une crédence marron et une crédence en bois.
Cette image montre un bar de salon linéaire traditionnel de taille moyenne avec des tabourets, un évier encastré, un plan de travail en granite, une crédence marron et une crédence en bois.

Photo by Allen Russ, Hoachlander Davis Photography
Inspiration pour un petit bar de salon linéaire traditionnel en bois foncé avec des tabourets, un évier encastré, un placard à porte shaker, un plan de travail en granite, une crédence marron, une crédence en bois, un sol en carrelage de porcelaine et un sol multicolore.
Inspiration pour un petit bar de salon linéaire traditionnel en bois foncé avec des tabourets, un évier encastré, un placard à porte shaker, un plan de travail en granite, une crédence marron, une crédence en bois, un sol en carrelage de porcelaine et un sol multicolore.

Built by: Ruben Alamillo
ruby2sday52@gmail.com
951.941.8304
This bar features a wine refrigerator at each end and doors applied to match the cabinet doors.
Materials used for this project are a 36”x 12’ Parota live edge slab for the countertop, paint grade plywood for the cabinets, and 1/2” x 2” x 12” wood planks that were painted & textured for the wall background. The shelves and decor provided by the designer.

A bar was built in to the side of this family room to showcase the homeowner's Bourbon collection. Reclaimed wood was used to add texture to the wall and the same wood was used to create the custom shelves. A bar sink and paneled beverage center provide the functionality the room needs. The paneling on the other walls are all original to the home.

Cette photo montre un bar de salon chic en L et bois foncé de taille moyenne avec des tabourets, un placard à porte plane, un plan de travail en quartz, une crédence grise, une crédence en bois, un sol en bois brun, un sol gris et un plan de travail gris.
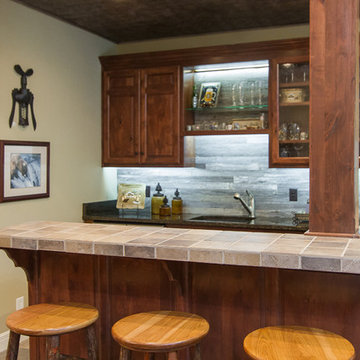
Aménagement d'un bar de salon montagne en U et bois foncé de taille moyenne avec des tabourets, un évier encastré, un placard avec porte à panneau surélevé, plan de travail carrelé, une crédence grise, une crédence en bois, un sol en bois brun et un sol marron.
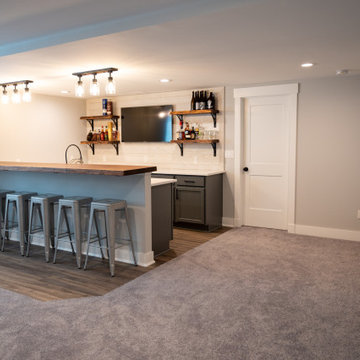
Réalisation d'un grand bar de salon avec évier tradition en U avec un évier encastré, un plan de travail en quartz, une crédence blanche, une crédence en bois et un plan de travail blanc.

Cette photo montre un bar de salon avec évier parallèle bord de mer de taille moyenne avec un évier encastré, un placard à porte shaker, des portes de placard blanches, un plan de travail en quartz modifié, une crédence blanche, une crédence en bois, parquet clair, un sol marron et un plan de travail blanc.
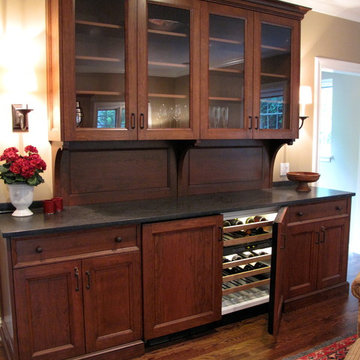
© 2012 Change Design Group
Cette photo montre un bar de salon avec évier linéaire chic en bois foncé de taille moyenne avec aucun évier ou lavabo, un placard avec porte à panneau encastré, un plan de travail en stéatite, une crédence marron, une crédence en bois, parquet foncé et un sol marron.
Cette photo montre un bar de salon avec évier linéaire chic en bois foncé de taille moyenne avec aucun évier ou lavabo, un placard avec porte à panneau encastré, un plan de travail en stéatite, une crédence marron, une crédence en bois, parquet foncé et un sol marron.

Custom built aviation/airplane themed bar. Bar is constructed from reclaimed wood with aluminum airplane skin doors and bar front. The ceiling of the galley area has back lit sky/cloud panels. Shelves are backed with mirrored glass and lit with LED strip lighting. Counter tops are leather finish black granite. Includes a dishwasher and wine cooler. Sliding exit door on rear wall is reclaimed barnwood with three circular windows. The front of the bar is completed with an airplane propeller.
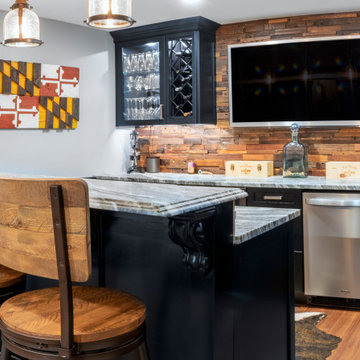
Aménagement d'un bar de salon avec évier classique en U de taille moyenne avec un évier encastré, un placard à porte shaker, des portes de placard noires, un plan de travail en granite, une crédence marron, une crédence en bois, un sol en bois brun, un sol marron et un plan de travail blanc.

This project earned its name 'The Herringbone House' because of the reclaimed wood accents styled in the Herringbone pattern. This project was focused heavily on pattern and texture. The wife described her style as "beachy buddha" and the husband loved industrial pieces. We married the two styles together and used wood accents and texture to tie them seamlessly. You'll notice the living room features an amazing view of the water and this design concept plays perfectly into that zen vibe. We removed the tile and replaced it with beautiful hardwood floors to balance the rooms and avoid distraction. The owners of this home love Cuban art and funky pieces, so we constructed these built-ins to showcase their amazing collection.
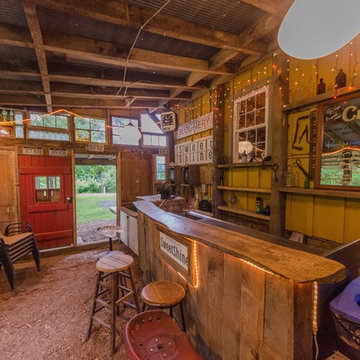
Walk out basement.
Idée de décoration pour un petit bar de salon parallèle chalet avec un sol marron, des tabourets, un plan de travail en bois, un évier encastré, une crédence marron, une crédence en bois et un plan de travail marron.
Idée de décoration pour un petit bar de salon parallèle chalet avec un sol marron, des tabourets, un plan de travail en bois, un évier encastré, une crédence marron, une crédence en bois et un plan de travail marron.
Idées déco de bars de salon avec une crédence en bois
1