Idées déco de bars de salon avec une crédence en carreau de verre et une crédence en feuille de verre
Trier par :
Budget
Trier par:Populaires du jour
21 - 40 sur 1 848 photos
1 sur 3
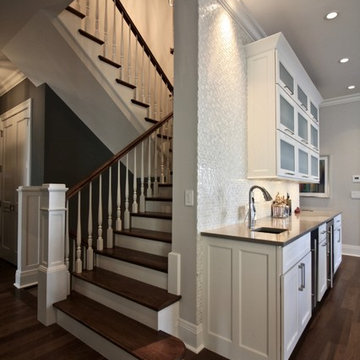
Exemple d'un grand bar de salon avec évier chic en L avec un évier encastré, un placard à porte vitrée, des portes de placard blanches, un plan de travail en quartz modifié, une crédence blanche, une crédence en carreau de verre, un sol en bois brun et un sol marron.

A wetbar with all amenities really makes a statement in this Traditional Modern home. Natural light from the open floorplan illuminates across the glass tile backsplash while recessed lighting from above enhances the clean lines of the cabinetry and countertop.
#line #lighting #glasses #statement #naturallight #modernhome #theopen #modernhomes #naturallights #wetbar #amenities #floorplans #tiles #countertops #illuminate #recess #enhance #backsplash #illumination

pantry, floating shelves,
Inspiration pour un bar de salon avec évier linéaire traditionnel de taille moyenne avec un évier encastré, des portes de placard grises, un plan de travail en bois, une crédence grise, une crédence en carreau de verre, un sol en bois brun, un plan de travail marron et un placard à porte shaker.
Inspiration pour un bar de salon avec évier linéaire traditionnel de taille moyenne avec un évier encastré, des portes de placard grises, un plan de travail en bois, une crédence grise, une crédence en carreau de verre, un sol en bois brun, un plan de travail marron et un placard à porte shaker.
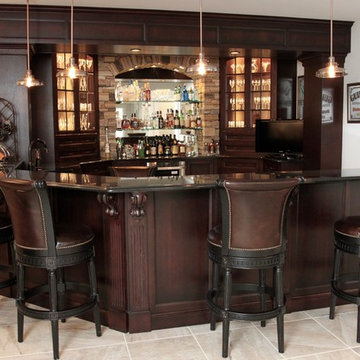
Exemple d'un grand bar de salon avec évier chic en bois foncé avec un évier encastré, un placard avec porte à panneau encastré, un plan de travail en granite, une crédence marron, une crédence en carreau de verre et un sol en carrelage de porcelaine.

This whole-house remodel required us to dig down in the basement to achieve 9'0" ceilings. The result? A spacious, light-filled basement that the owners can use for entertaining.

Behind the rolling hills of Arthurs Seat sits “The Farm”, a coastal getaway and future permanent residence for our clients. The modest three bedroom brick home will be renovated and a substantial extension added. The footprint of the extension re-aligns to face the beautiful landscape of the western valley and dam. The new living and dining rooms open onto an entertaining terrace.
The distinct roof form of valleys and ridges relate in level to the existing roof for continuation of scale. The new roof cantilevers beyond the extension walls creating emphasis and direction towards the natural views.

Anastasia Alkema Photography
Cette photo montre un très grand bar de salon parallèle moderne avec des tabourets, un évier encastré, un placard à porte plane, des portes de placard noires, un plan de travail en quartz modifié, parquet foncé, un sol marron, un plan de travail bleu et une crédence en feuille de verre.
Cette photo montre un très grand bar de salon parallèle moderne avec des tabourets, un évier encastré, un placard à porte plane, des portes de placard noires, un plan de travail en quartz modifié, parquet foncé, un sol marron, un plan de travail bleu et une crédence en feuille de verre.

Benjamin Moore Black
shaker style cabinets
Belvedere granite countertops
Black leather, brass and acrylic barstools
Feiss pendants
Metallic black subway tile
Emtek satin brass hardware
white oak flooring with custom stain
Photo by @Spacecrafting

Exemple d'un grand bar de salon avec évier chic en L avec un évier encastré, un placard avec porte à panneau surélevé, des portes de placard noires, un plan de travail en granite, une crédence noire, une crédence en carreau de verre, un sol en bois brun et un sol marron.

36" SubZero Pro Refrigerator anchors one end of the back wall of this basement bar. The other side is a hidden pantry cabinet. The wall cabinets were brought down the countertop and include glass doors and glass shelves. Glass shelves span the width between the cabients and sit in front of a back lit glass panel that adds to the ambiance of the bar. Undercounter wine refrigerators were incorporated on the back wall as well.
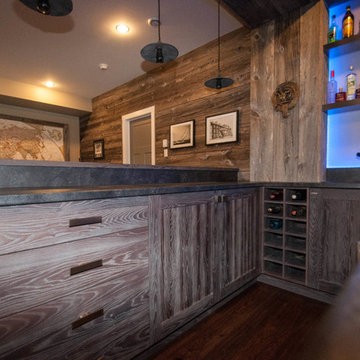
Our clients sat down with Monique Teniere from Halifax Cabinetry to discuss their vision of a western style bar they wanted for their basement entertainment area. After conversations with the clients and taking inventory of the barn board they had purchased, Monique created design drawings that would then be brought to life by the skilled craftsmen of Halifax Cabinetry.
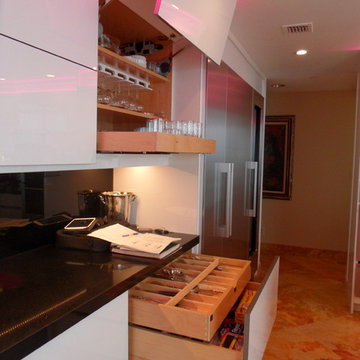
Glass tops with movement inside of the glass. All acrylic cabinet. custom L.E.D lighting throughout the Kitchen. All Servo Drive doors on wall cabinets and a lot of extra accessory hidden behind.
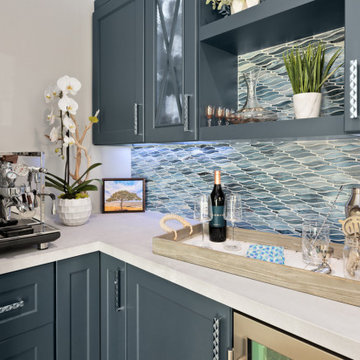
This beverage center is located adjacent to the kitchen and joint living area composed of greys, whites and blue accents. Our main focus was to create a space that would grab people’s attention, and be a feature of the kitchen. The cabinet color is a rich blue (amalfi) that creates a moody, elegant, and sleek atmosphere for the perfect cocktail hour.
This client is one who is not afraid to add sparkle, use fun patterns, and design with bold colors. For that added fun design we utilized glass Vihara tile in a iridescent finish along the back wall and behind the floating shelves. The cabinets with glass doors also have a wood mullion for an added accent. This gave our client a space to feature his beautiful collection of specialty glassware. The quilted hardware in a polished chrome finish adds that extra sparkle element to the design. This design maximizes storage space with a lazy susan in the corner, and pull-out cabinet organizers for beverages, spirits, and utensils.

This project is in progress with construction beginning July '22. We are expanding and relocating an existing home bar, adding millwork for the walls, and painting the walls and ceiling in a high gloss emerald green. The furnishings budget is $50,000.
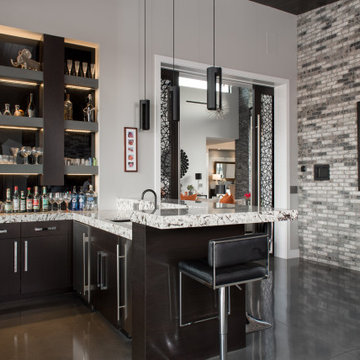
Cette image montre un bar de salon design en U avec des tabourets, un évier encastré, un placard à porte plane, des portes de placard noires, une crédence noire, une crédence en feuille de verre, un sol gris et un plan de travail multicolore.
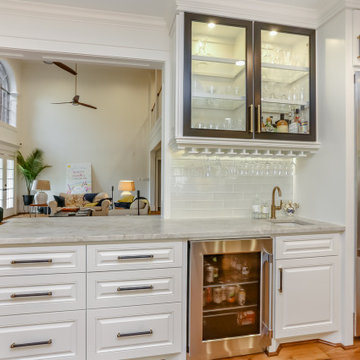
Idée de décoration pour un bar de salon avec évier linéaire tradition de taille moyenne avec un évier encastré, un placard à porte vitrée, des portes de placard blanches, un plan de travail en granite, une crédence blanche, une crédence en carreau de verre, un sol en bois brun, un sol marron et un plan de travail blanc.
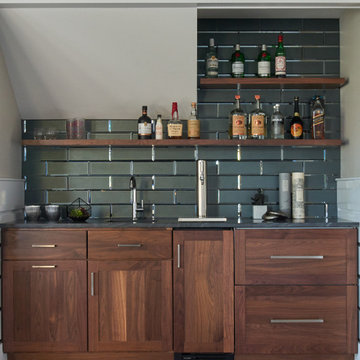
Réalisation d'un bar de salon avec évier linéaire marin en bois foncé avec parquet foncé, un sol marron, un évier encastré, un placard à porte shaker, une crédence grise, une crédence en carreau de verre et un plan de travail gris.

Idées déco pour un grand bar de salon avec évier linéaire classique en bois foncé avec un évier encastré, un placard à porte shaker, un plan de travail en granite, une crédence grise, une crédence en carreau de verre, moquette et un sol gris.
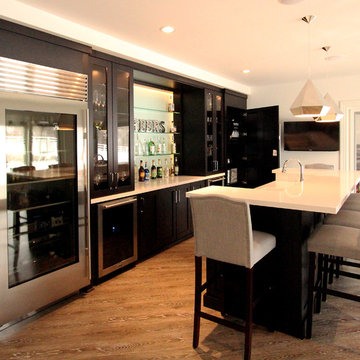
36" SubZero Pro Refrigerator anchors one end of the back wall of this basement bar. The other side is a hidden pantry cabinet. The wall cabinets were brought down the countertop and include glass doors and glass shelves. Glass shelves span the width between the cabients and sit in front of a back lit glass panel that adds to the ambiance of the bar. Undercounter wine refrigerators were incorporated on the back wall as well.
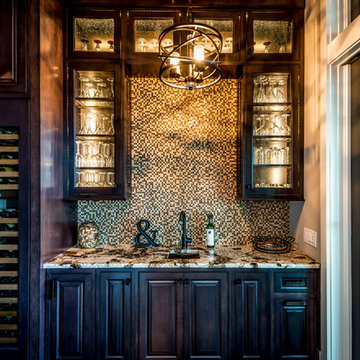
Ah, the wine room...and what a room...for the serious wine connoisseur! Adjacent to the kitchen, we see the same gorgeous Copenhagen granite countertops and contrasting Diamante Midtown Brown glass mosaic tile backsplash. Two wine coolers and glass front lighted cabinets for the wine glasses make this a very special room. Love the light fixture and easy access to the porch...all for better entertaining.
Idées déco de bars de salon avec une crédence en carreau de verre et une crédence en feuille de verre
2