Idées déco de bars de salon avec une crédence en céramique et un plan de travail gris
Trier par :
Budget
Trier par:Populaires du jour
161 - 180 sur 249 photos
1 sur 3
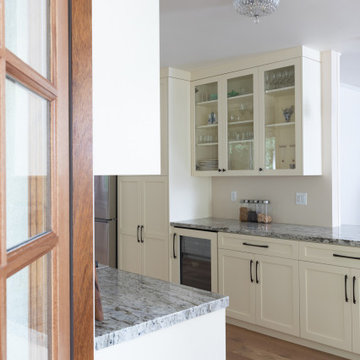
A complete remodel of kitchen and laundry room with new custom made, shaker style cabinets, new quartz countertops, dark hand made like tile backsplash, new stainless steel appliances.
Layout and design by Overland Remodeling and Builders
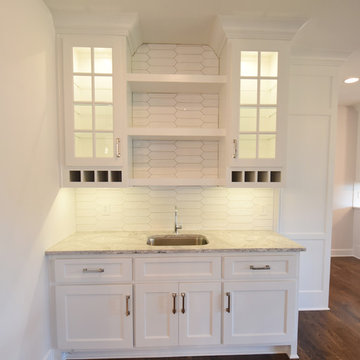
Réalisation d'un bar de salon tradition avec un évier encastré, un placard à porte shaker, des portes de placard blanches, un plan de travail en quartz modifié, une crédence blanche, une crédence en céramique, un sol en bois brun, un sol marron et un plan de travail gris.
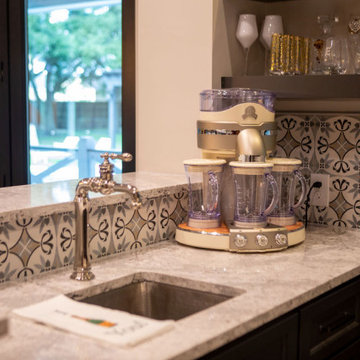
Réalisation d'un bar de salon avec évier champêtre en U de taille moyenne avec un placard avec porte à panneau encastré, des portes de placard noires, une crédence noire, une crédence en céramique, un sol en bois brun, un sol marron et un plan de travail gris.
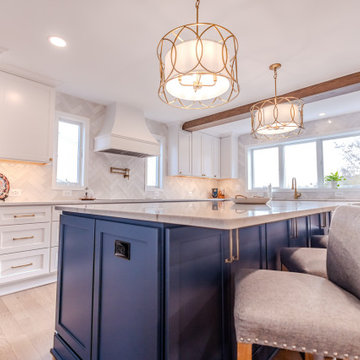
Exemple d'un grand bar de salon avec évier chic en L avec un évier encastré, un placard à porte shaker, des portes de placard bleues, un plan de travail en quartz, une crédence blanche, une crédence en céramique, un sol en bois brun, un sol marron et un plan de travail gris.
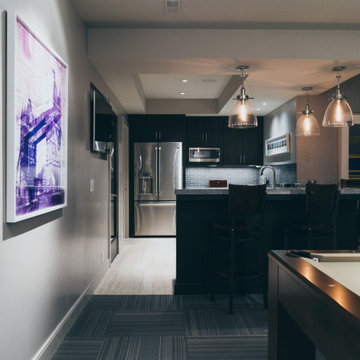
Modern custom home bar in basement renovation.
Réalisation d'un grand bar de salon avec évier design en U et bois brun avec un évier encastré, un placard à porte plane, un plan de travail en granite, une crédence grise, une crédence en céramique, un sol en carrelage de porcelaine, un sol beige et un plan de travail gris.
Réalisation d'un grand bar de salon avec évier design en U et bois brun avec un évier encastré, un placard à porte plane, un plan de travail en granite, une crédence grise, une crédence en céramique, un sol en carrelage de porcelaine, un sol beige et un plan de travail gris.
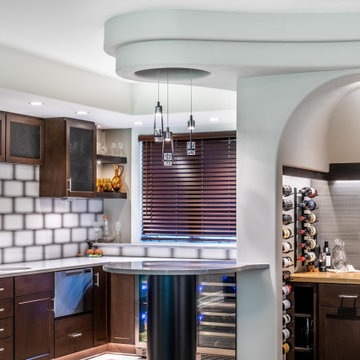
Our clients Kevin and Nathan, are new residents of Madison, Wisconsin. They found us online not long after buying their home. They visited our office to interview Dave Duewel, Senior Designer, and Abe Degnan, President of Degnan Design-Build-Remodel. Dave shared a recently-designed contemporary project full of texture and geometry, so Kevin and Nathan quickly chose to engage us to begin their lower-level bar design.
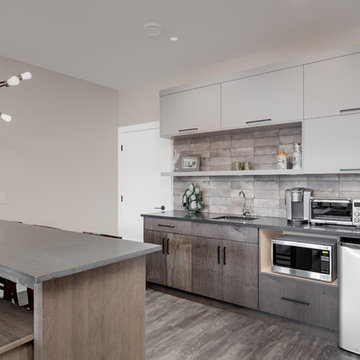
Inspiration pour un bar de salon avec évier design avec un évier encastré, un placard à porte plane, des portes de placard grises, un plan de travail en quartz, une crédence marron, une crédence en céramique, parquet foncé et un plan de travail gris.
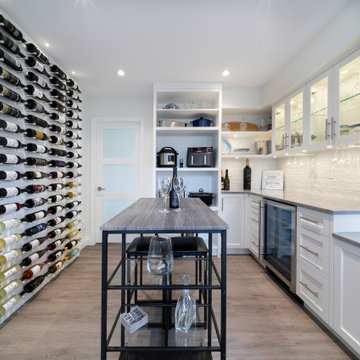
This extensive renovation consisted of a full kitchen and living area remodel, upscale wine cellar room complete with a floor to ceiling wine display wall, office / guest room, and laundry room.
Specific custom cabinetry and millwork, flooring, tile, and lighting, were added to each room to create a contemporary yet lived-in feel. Every detail was carefully chosen to compliment the home owner's style and needs.
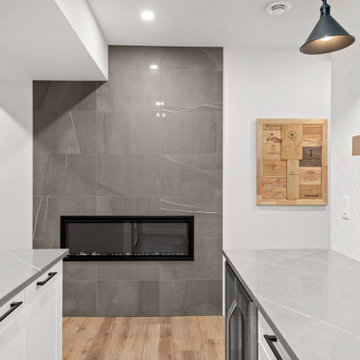
This custom bar was designed to have a keg and wine fridge with lots of open display shelving.
Réalisation d'un grand bar de salon avec évier parallèle design avec un évier encastré, un placard à porte shaker, des portes de placard blanches, un plan de travail en quartz modifié, une crédence blanche, une crédence en céramique, un sol en vinyl, un sol marron et un plan de travail gris.
Réalisation d'un grand bar de salon avec évier parallèle design avec un évier encastré, un placard à porte shaker, des portes de placard blanches, un plan de travail en quartz modifié, une crédence blanche, une crédence en céramique, un sol en vinyl, un sol marron et un plan de travail gris.
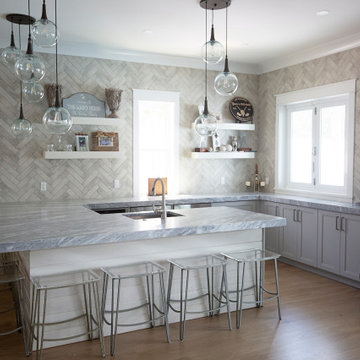
Project Number: MS01027
Design/Manufacturer/Installer: Marquis Fine Cabinetry
Collection: Classico
Finishes: Fashion Grey
Features: Adjustable Legs/Soft Close (Standard)
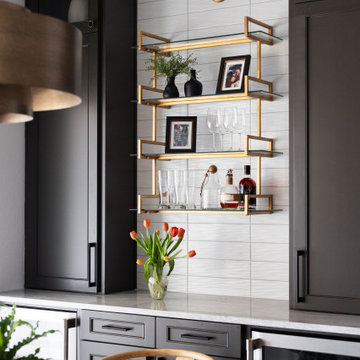
Exemple d'un grand bar de salon sans évier linéaire chic avec aucun évier ou lavabo, un placard avec porte à panneau surélevé, des portes de placard grises, un plan de travail en quartz, une crédence blanche, une crédence en céramique, un sol en bois brun, un sol marron et un plan de travail gris.
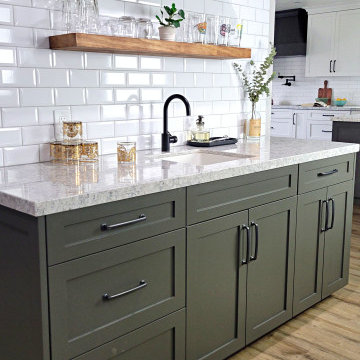
the middle ground. While the elements are basically the same as those used in the kitchen, the execution is different. There are white subway tiles, but the kitchen has matte ones while these are glossy and beveled. The cabinets here are the same shade as the kitchen island. The counters, hardware, and fixtures are the same finish, but the floating shelves are much lighter. The space feels like it belongs without losing its personality, which is exactly what we were aiming for.
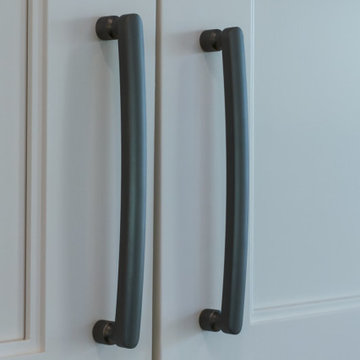
The idea was to create a beverage-centric space. Located right by the newly extended kitchen and no longer separated by a wall, this space acts as if it is part of the kitchen but is also a stand-alone place for enjoying morning coffee and evening drinks.
To work, the space needed more than a bar cart or a converted buffet against the wall. Samantha designed a gorgeous beverage-specific station with counterspace and storage that is functional and classy. A coffee maker and a few ready-to-pour bottles can be out in the open while stemware, special bottles and mixology elements can be out of the way.
In addition to being a great energy-up and wind-down space on either side of a typical day, the area comes in handy as a spacious drink-prep place while entertaining.
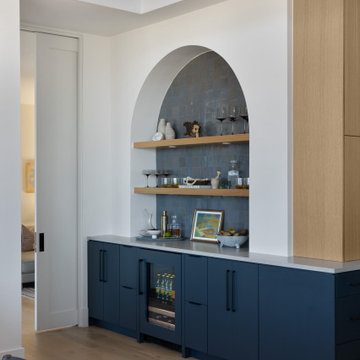
Aménagement d'un bar de salon sans évier classique avec un placard à porte plane, des portes de placard bleues, un plan de travail en quartz modifié, une crédence bleue, une crédence en céramique, parquet clair et un plan de travail gris.
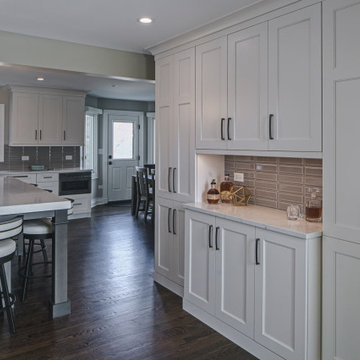
The idea was to create a beverage-centric space. Located right by the newly extended kitchen and no longer separated by a wall, this space acts as if it is part of the kitchen but is also a stand-alone place for enjoying morning coffee and evening drinks.
To work, the space needed more than a bar cart or a converted buffet against the wall. Samantha designed a gorgeous beverage-specific station with counterspace and storage that is functional and classy. A coffee maker and a few ready-to-pour bottles can be out in the open while stemware, special bottles and mixology elements can be out of the way.
In addition to being a great energy-up and wind-down space on either side of a typical day, the area comes in handy as a spacious drink-prep place while entertaining.
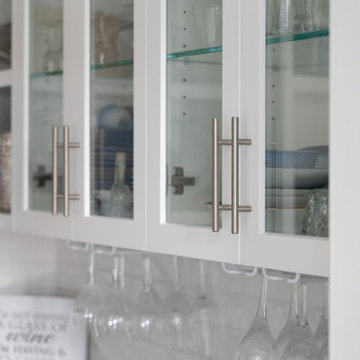
This extensive renovation consisted of a full kitchen and living area remodel, upscale wine cellar room complete with a floor to ceiling wine display wall, office / guest room, and laundry room.
Specific custom cabinetry and millwork, flooring, tile, and lighting, were added to each room to create a contemporary yet lived-in feel. Every detail was carefully chosen to compliment the home owner's style and needs.
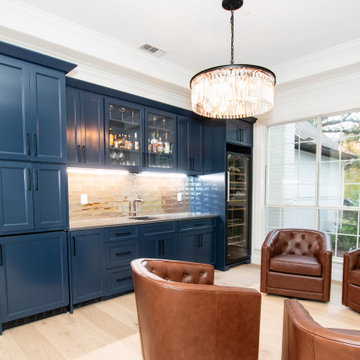
Réalisation d'un bar de salon avec évier linéaire tradition avec un évier encastré, un placard à porte plane, des portes de placard bleues, un plan de travail en quartz modifié, une crédence en céramique, parquet clair et un plan de travail gris.
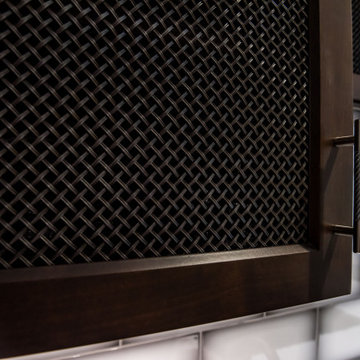
The use of the woven wire grille in the upper cabinets is not just a design statement. It is also a functional solution.
Cette photo montre un bar de salon avec évier tendance en U de taille moyenne avec un évier encastré, un placard à porte plane, des portes de placard marrons, un plan de travail en quartz, une crédence grise, une crédence en céramique, un sol en vinyl, un sol marron et un plan de travail gris.
Cette photo montre un bar de salon avec évier tendance en U de taille moyenne avec un évier encastré, un placard à porte plane, des portes de placard marrons, un plan de travail en quartz, une crédence grise, une crédence en céramique, un sol en vinyl, un sol marron et un plan de travail gris.
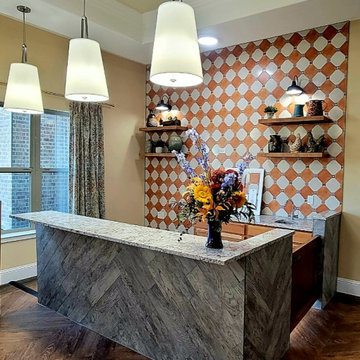
Exemple d'un bar de salon montagne en L de taille moyenne avec un évier encastré, des portes de placard marrons, un plan de travail en granite, une crédence orange, une crédence en céramique et un plan de travail gris.
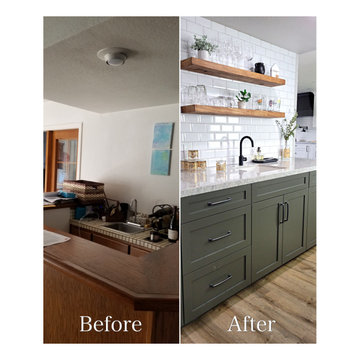
Believe it or not, there was a wet bar in the exact same space, but it looked very dated, took up far too much real estate, and didn't match our client's style. So, we stripped it back. Instead of an enclosed cubical where you play bartender for the guests, there is a much smaller and more comfortable installment.
Idées déco de bars de salon avec une crédence en céramique et un plan de travail gris
9