Idées déco de bars de salon avec une crédence en céramique et un plan de travail gris
Trier par :
Budget
Trier par:Populaires du jour
101 - 120 sur 249 photos
1 sur 3
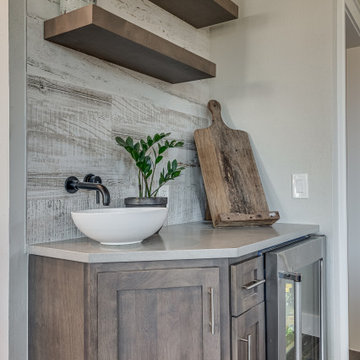
Inspiration pour un bar de salon rustique en bois brun avec un placard à porte shaker, un plan de travail en quartz, une crédence marron, une crédence en céramique, un sol en vinyl, un sol marron et un plan de travail gris.
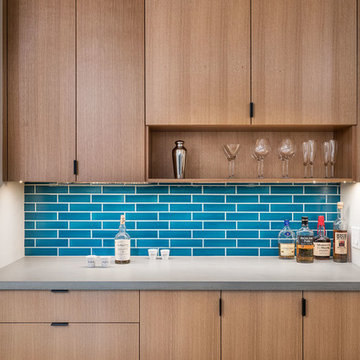
Aménagement d'un petit bar de salon parallèle moderne en bois clair avec un placard à porte plane, un plan de travail en béton, une crédence bleue, une crédence en céramique, parquet clair, un plan de travail gris et un évier encastré.

Builder: Copper Creek, LLC
Architect: David Charlez Designs
Interior Design: Bria Hammel Interiors
Photo Credit: Spacecrafting
Idée de décoration pour un petit bar de salon avec évier parallèle tradition avec un évier posé, des portes de placard blanches, un plan de travail en quartz, une crédence blanche, une crédence en céramique, un sol en carrelage de céramique, un sol marron et un plan de travail gris.
Idée de décoration pour un petit bar de salon avec évier parallèle tradition avec un évier posé, des portes de placard blanches, un plan de travail en quartz, une crédence blanche, une crédence en céramique, un sol en carrelage de céramique, un sol marron et un plan de travail gris.
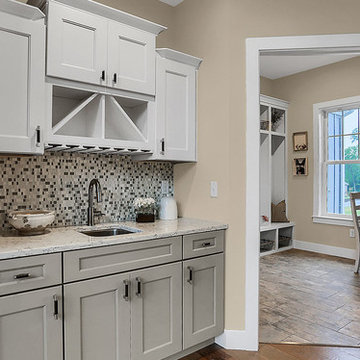
This 2-story home with first-floor Owner’s Suite includes a 3-car garage and an inviting front porch. A dramatic 2-story ceiling welcomes you into the foyer where hardwood flooring extends throughout the main living areas of the home including the Dining Room, Great Room, Kitchen, and Breakfast Area. The foyer is flanked by the Study to the left and the formal Dining Room with stylish coffered ceiling and craftsman style wainscoting to the right. The spacious Great Room with 2-story ceiling includes a cozy gas fireplace with stone surround and shiplap above mantel. Adjacent to the Great Room is the Kitchen and Breakfast Area. The Kitchen is well-appointed with stainless steel appliances, quartz countertops with tile backsplash, and attractive cabinetry featuring crown molding. The sunny Breakfast Area provides access to the patio and backyard. The Owner’s Suite with includes a private bathroom with tile shower, free standing tub, an expansive closet, and double bowl vanity with granite top. The 2nd floor includes 2 additional bedrooms and 2 full bathrooms.
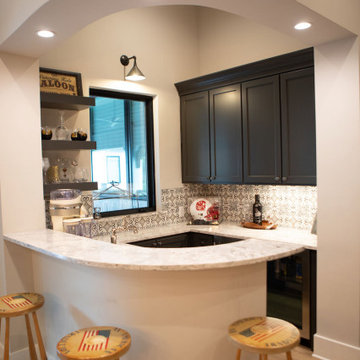
Cette image montre un bar de salon avec évier rustique en U de taille moyenne avec un placard avec porte à panneau encastré, des portes de placard noires, une crédence noire, une crédence en céramique, un sol en bois brun, un sol marron et un plan de travail gris.
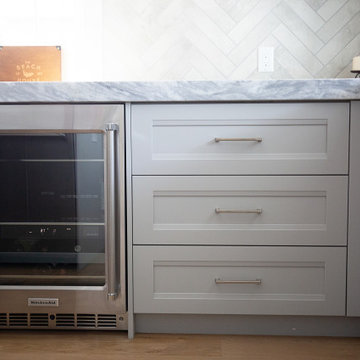
Project Number: MS01027
Design/Manufacturer/Installer: Marquis Fine Cabinetry
Collection: Classico
Finishes: Fashion Grey
Features: Adjustable Legs/Soft Close (Standard)
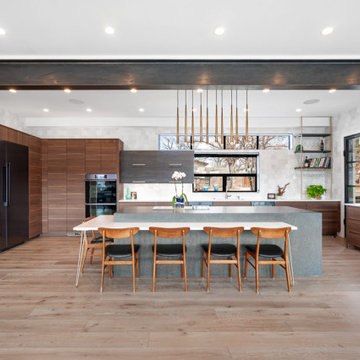
Aménagement d'un bar de salon avec évier moderne en bois foncé avec un évier encastré, un placard à porte plane, un plan de travail en béton, une crédence blanche, une crédence en céramique, parquet clair et un plan de travail gris.
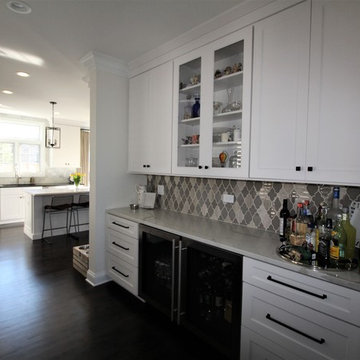
kitchen remodel, beautiful white cabinets, quartz top and a nice rich stain on floors!
Cette photo montre un bar de salon avec évier linéaire chic de taille moyenne avec aucun évier ou lavabo, un placard avec porte à panneau encastré, des portes de placard blanches, un plan de travail en quartz modifié, une crédence multicolore, une crédence en céramique, parquet foncé, un sol noir et un plan de travail gris.
Cette photo montre un bar de salon avec évier linéaire chic de taille moyenne avec aucun évier ou lavabo, un placard avec porte à panneau encastré, des portes de placard blanches, un plan de travail en quartz modifié, une crédence multicolore, une crédence en céramique, parquet foncé, un sol noir et un plan de travail gris.
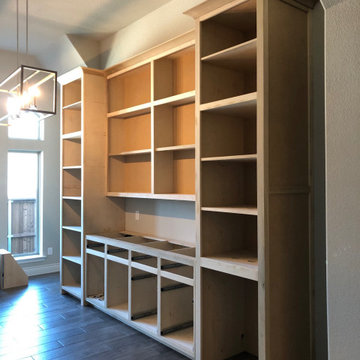
Whiskey bar with remote controlled color changing lights embedded in the shelves. Cabinets have adjustable shelves and pull out drawers. Space for wine fridge and hangers for wine glasses.
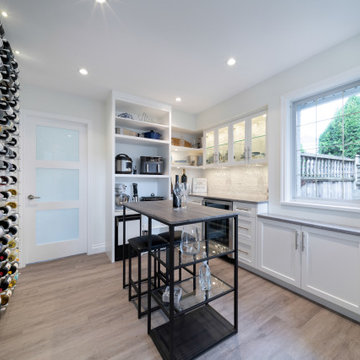
This extensive renovation consisted of a full kitchen and living area remodel, upscale wine cellar room complete with a floor to ceiling wine display wall, office / guest room, and laundry room.
Specific custom cabinetry and millwork, flooring, tile, and lighting, were added to each room to create a contemporary yet lived-in feel. Every detail was carefully chosen to compliment the home owner's style and needs.
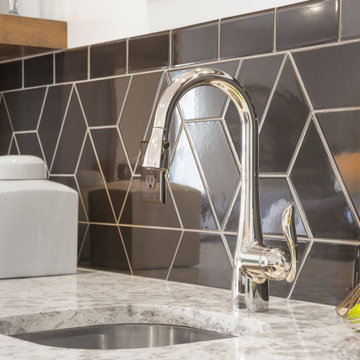
Abbott Model - Heritage Collection
Pricing, floorplans, virtual tours, community information & more at https://www.robertthomashomes.com/
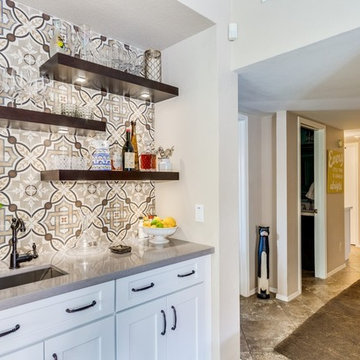
Here in the bar area, we updated the cabinetry, opened up the cubby this wall created, added dark floating shelves and took the cement tile from counter to ceiling as an accent wall. One of the homeowners favorite spot now!
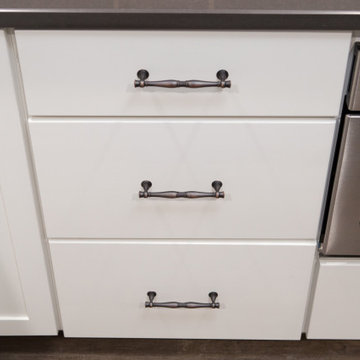
Basement wet bar with white cabinetry and oil-rubbed bronze hardware.
Cette photo montre un bar de salon avec évier chic en U de taille moyenne avec un évier encastré, un placard à porte shaker, des portes de placard blanches, un plan de travail en quartz, une crédence multicolore, une crédence en céramique, un sol en vinyl, un sol marron et un plan de travail gris.
Cette photo montre un bar de salon avec évier chic en U de taille moyenne avec un évier encastré, un placard à porte shaker, des portes de placard blanches, un plan de travail en quartz, une crédence multicolore, une crédence en céramique, un sol en vinyl, un sol marron et un plan de travail gris.
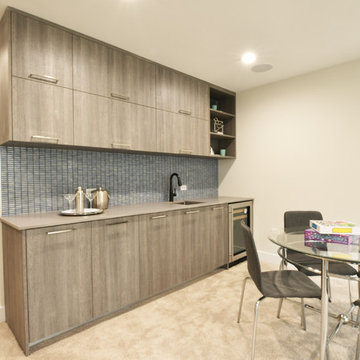
Basement Bar
Inspiration pour un bar de salon avec évier linéaire minimaliste de taille moyenne avec un évier encastré, un placard à porte plane, des portes de placard grises, un plan de travail en quartz modifié, une crédence en céramique, moquette, un sol gris et un plan de travail gris.
Inspiration pour un bar de salon avec évier linéaire minimaliste de taille moyenne avec un évier encastré, un placard à porte plane, des portes de placard grises, un plan de travail en quartz modifié, une crédence en céramique, moquette, un sol gris et un plan de travail gris.
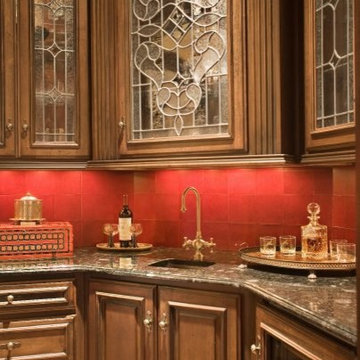
Réalisation d'un bar de salon avec évier tradition en U et bois foncé de taille moyenne avec un évier encastré, un placard avec porte à panneau surélevé, un plan de travail en granite, une crédence rouge, une crédence en céramique et un plan de travail gris.
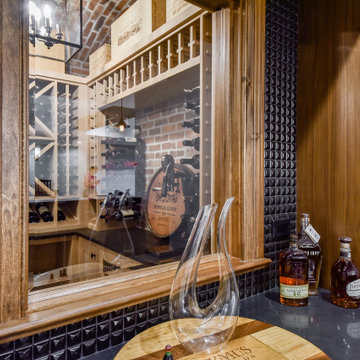
The view of the private bar from the entertain ment room. A high bar ledge allows guests to pull up and see the bar beyond. A window in the bar wall provides views into the wine cellar.....
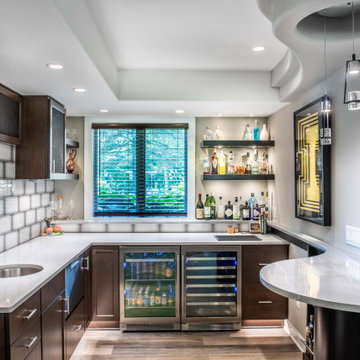
They had the vision of turning an unused alcove in the lower level of their split-level home into a bar. Still, They didn't know exactly how it would come together. In the end, they received more than they ever imagined, thanks to incorporating an adjacent space as a wine cellar to display a small collection.
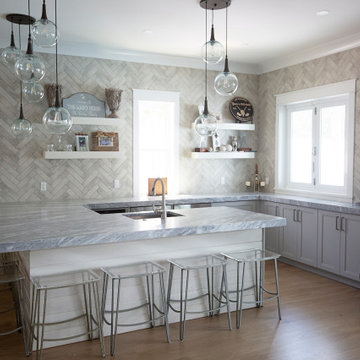
Project Number: MS01027
Design/Manufacturer/Installer: Marquis Fine Cabinetry
Collection: Classico
Finishes: Fashion Grey
Features: Adjustable Legs/Soft Close (Standard)
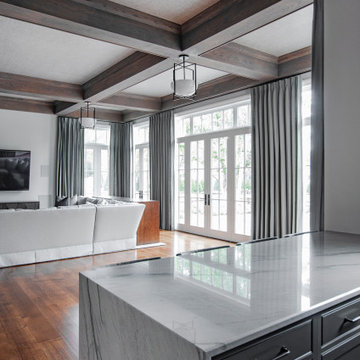
Aménagement d'un bar de salon avec évier classique en U de taille moyenne avec un évier encastré, un placard à porte affleurante, des portes de placard grises, un plan de travail en quartz, une crédence grise, une crédence en céramique, parquet foncé, un sol marron et un plan de travail gris.
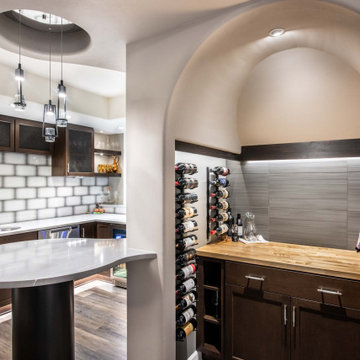
Our team was able to achieve all of or clients' goals. They chose a timeless design that is both transitional and contemporary and stayed away from trendy finishes or colors that would require replacement soon. The bar sink is large enough to use an Insinkerator, and its round bowl matches the overall curvy look of the space well. We provided a dishwasher, beverage fridge, wine chiller, and even included a "wine cellar" under the stairway.
Idées déco de bars de salon avec une crédence en céramique et un plan de travail gris
6