Idées déco de bars de salon avec une crédence en céramique et un plan de travail gris
Trier par :
Budget
Trier par:Populaires du jour
41 - 60 sur 249 photos
1 sur 3
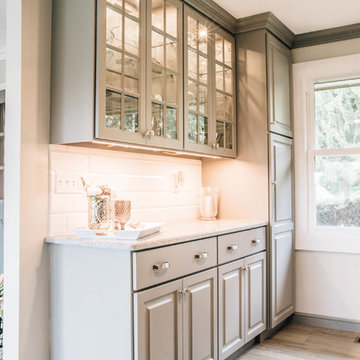
Idées déco pour un petit bar de salon avec évier linéaire classique avec un placard à porte vitrée, des portes de placard grises, un plan de travail en granite, une crédence blanche, une crédence en céramique, un sol en bois brun, un sol marron et un plan de travail gris.
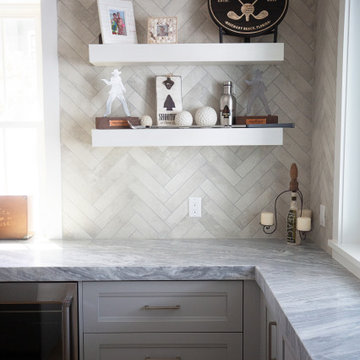
Project Number: MS01027
Design/Manufacturer/Installer: Marquis Fine Cabinetry
Collection: Classico
Finishes: Fashion Grey
Features: Adjustable Legs/Soft Close (Standard)
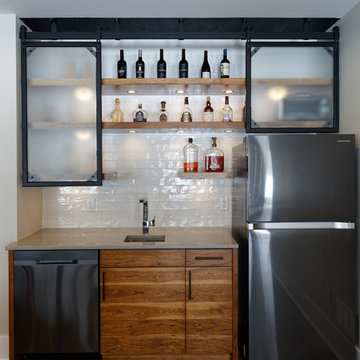
This basement bar features a gray quartz countertop, undermount sink, metal upper sliding doors, and open shelving. They a-symmetrical doors add a bit of whimsy and practicality.

Idées déco pour un petit bar de salon sans évier linéaire contemporain avec aucun évier ou lavabo, un placard à porte vitrée, des portes de placard blanches, un plan de travail en quartz modifié, une crédence bleue, une crédence en céramique, un sol en bois brun, un sol marron et un plan de travail gris.
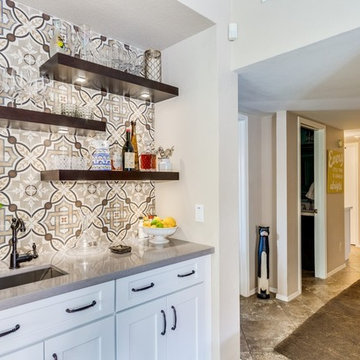
Here in the bar area, we updated the cabinetry, opened up the cubby this wall created, added dark floating shelves and took the cement tile from counter to ceiling as an accent wall. One of the homeowners favorite spot now!
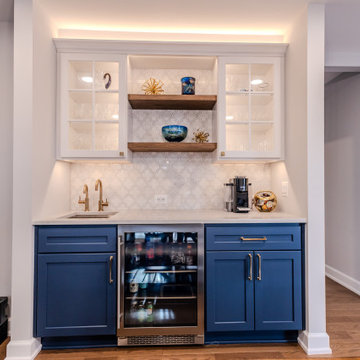
Cette image montre un grand bar de salon avec évier traditionnel en L avec un évier encastré, un placard à porte shaker, des portes de placard bleues, un plan de travail en quartz, une crédence blanche, une crédence en céramique, un sol en bois brun, un sol marron et un plan de travail gris.

Modern farmhouse describes this open concept, light and airy ranch home with modern and rustic touches. Precisely positioned on a large lot the owners enjoy gorgeous sunrises from the back left corner of the property with no direct sunlight entering the 14’x7’ window in the front of the home. After living in a dark home for many years, large windows were definitely on their wish list. Three generous sliding glass doors encompass the kitchen, living and great room overlooking the adjacent horse farm and backyard pond. A rustic hickory mantle from an old Ohio barn graces the fireplace with grey stone and a limestone hearth. Rustic brick with scraped mortar adds an unpolished feel to a beautiful built-in buffet.

This French country, new construction home features a circular first-floor layout that connects from great room to kitchen and breakfast room, then on to the dining room via a small area that turned out to be ideal for a fully functional bar.
Directly off the kitchen and leading to the dining room, this space is perfectly located for making and serving cocktails whenever the family entertains. In order to make the space feel as open and welcoming as possible while connecting it visually with the kitchen, glass cabinet doors and custom-designed, leaded-glass column cabinetry and millwork archway help the spaces flow together and bring in.
The space is small and tight, so it was critical to make it feel larger and more open. Leaded-glass cabinetry throughout provided the airy feel we were looking for, while showing off sparkling glassware and serving pieces. In addition, finding space for a sink and under-counter refrigerator was challenging, but every wished-for element made it into the final plan.
Photo by Mike Kaskel
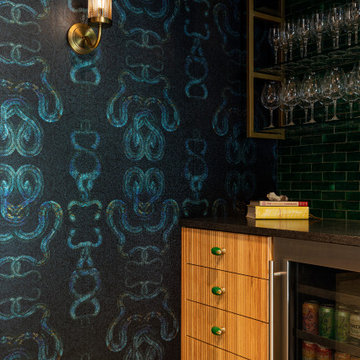
The edgy snake patterned wallpaper is the cherry on top of this basement wet bar!
Cette image montre un grand bar de salon avec évier linéaire bohème en bois brun avec un évier encastré, un placard à porte plane, un plan de travail en quartz modifié, une crédence verte, une crédence en céramique, sol en béton ciré, un sol gris et un plan de travail gris.
Cette image montre un grand bar de salon avec évier linéaire bohème en bois brun avec un évier encastré, un placard à porte plane, un plan de travail en quartz modifié, une crédence verte, une crédence en céramique, sol en béton ciré, un sol gris et un plan de travail gris.
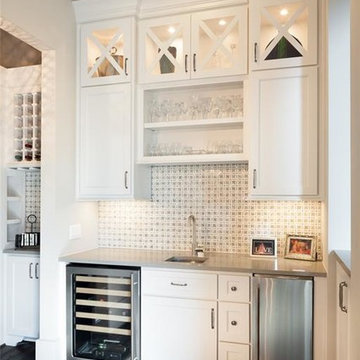
Custom Home Designed by Purser Architectural in Houston, TX. Gorgeously Built by Cason Graye Homes
Cette image montre un grand bar de salon avec évier linéaire design avec un évier encastré, un placard à porte shaker, des portes de placard blanches, un plan de travail en quartz, une crédence grise, une crédence en céramique, parquet foncé, un sol marron et un plan de travail gris.
Cette image montre un grand bar de salon avec évier linéaire design avec un évier encastré, un placard à porte shaker, des portes de placard blanches, un plan de travail en quartz, une crédence grise, une crédence en céramique, parquet foncé, un sol marron et un plan de travail gris.

This creative walkway is made usable right off the kitchen where extra storage, wine cooler and bar space are the highlights. Library ladder helps makes those various bar items more accessible.
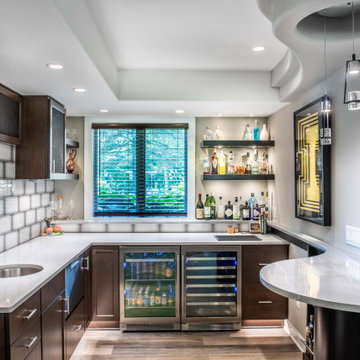
They had the vision of turning an unused alcove in the lower level of their split-level home into a bar. Still, They didn't know exactly how it would come together. In the end, they received more than they ever imagined, thanks to incorporating an adjacent space as a wine cellar to display a small collection.

After purchasing this home my clients wanted to update the house to their lifestyle and taste. We remodeled the home to enhance the master suite, all bathrooms, paint, lighting, and furniture.
Photography: Michael Wiltbank

When planning this custom residence, the owners had a clear vision – to create an inviting home for their family, with plenty of opportunities to entertain, play, and relax and unwind. They asked for an interior that was approachable and rugged, with an aesthetic that would stand the test of time. Amy Carman Design was tasked with designing all of the millwork, custom cabinetry and interior architecture throughout, including a private theater, lower level bar, game room and a sport court. A materials palette of reclaimed barn wood, gray-washed oak, natural stone, black windows, handmade and vintage-inspired tile, and a mix of white and stained woodwork help set the stage for the furnishings. This down-to-earth vibe carries through to every piece of furniture, artwork, light fixture and textile in the home, creating an overall sense of warmth and authenticity.
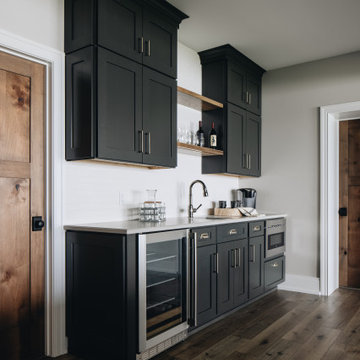
Idées déco pour un grand bar de salon avec évier linéaire moderne avec un évier encastré, un placard à porte shaker, un plan de travail en quartz modifié, une crédence blanche, une crédence en céramique, un sol en bois brun, des portes de placard grises et un plan de travail gris.
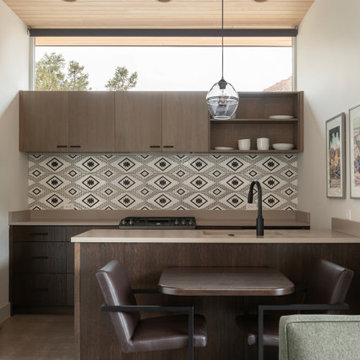
Aménagement d'un bar de salon moderne en bois brun avec des tabourets, un évier encastré, un placard à porte plane, un plan de travail en quartz modifié, une crédence multicolore, une crédence en céramique, sol en béton ciré, un sol gris et un plan de travail gris.
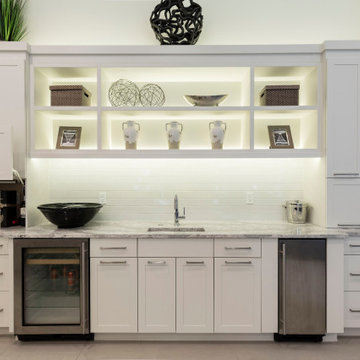
Wet bar as part of the open concept kitchen and family room. Mini Fridge Ice Maker, Sink, Appliance Garages, Cambria counter top, Ultra Craft soft close cabinets
Reunion Resort
Kissimmee FL
Landmark Custom Builder & Remodeling show home 2017-2020
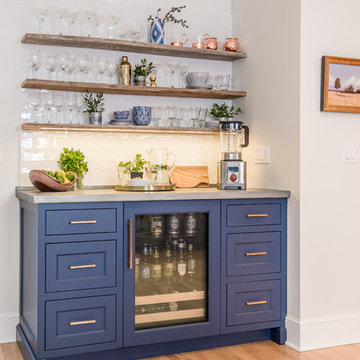
Exemple d'un bar de salon avec un plan de travail en zinc, une crédence blanche, une crédence en céramique, parquet clair et un plan de travail gris.
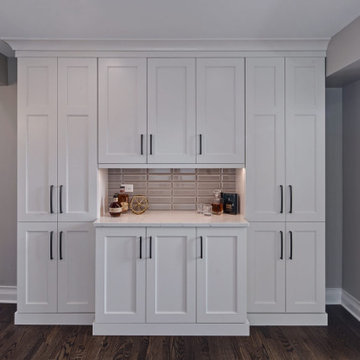
The idea was to create a beverage-centric space. Located right by the newly extended kitchen and no longer separated by a wall, this space acts as if it is part of the kitchen but is also a stand-alone place for enjoying morning coffee and evening drinks.
To work, the space needed more than a bar cart or a converted buffet against the wall. Samantha designed a gorgeous beverage-specific station with counterspace and storage that is functional and classy. A coffee maker and a few ready-to-pour bottles can be out in the open while stemware, special bottles and mixology elements can be out of the way.
In addition to being a great energy-up and wind-down space on either side of a typical day, the area comes in handy as a spacious drink-prep place while entertaining.
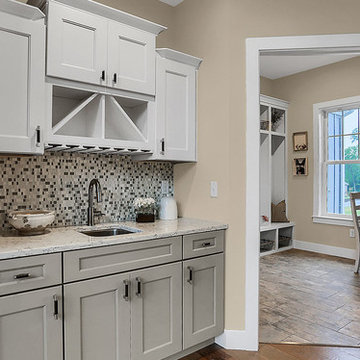
This 2-story home with first-floor Owner’s Suite includes a 3-car garage and an inviting front porch. A dramatic 2-story ceiling welcomes you into the foyer where hardwood flooring extends throughout the main living areas of the home including the Dining Room, Great Room, Kitchen, and Breakfast Area. The foyer is flanked by the Study to the left and the formal Dining Room with stylish coffered ceiling and craftsman style wainscoting to the right. The spacious Great Room with 2-story ceiling includes a cozy gas fireplace with stone surround and shiplap above mantel. Adjacent to the Great Room is the Kitchen and Breakfast Area. The Kitchen is well-appointed with stainless steel appliances, quartz countertops with tile backsplash, and attractive cabinetry featuring crown molding. The sunny Breakfast Area provides access to the patio and backyard. The Owner’s Suite with includes a private bathroom with tile shower, free standing tub, an expansive closet, and double bowl vanity with granite top. The 2nd floor includes 2 additional bedrooms and 2 full bathrooms.
Idées déco de bars de salon avec une crédence en céramique et un plan de travail gris
3