Idées déco de bars de salon avec une crédence en céramique et un sol en carrelage de céramique
Trier par :
Budget
Trier par:Populaires du jour
41 - 60 sur 272 photos
1 sur 3
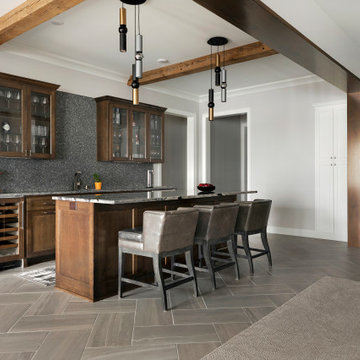
Large custom lower level wet bar with vintage red refrigerator.
Cette photo montre un très grand bar de salon avec évier parallèle chic en bois foncé avec un évier encastré, un placard à porte plane, un plan de travail en granite, une crédence multicolore, une crédence en céramique, un sol en carrelage de céramique, un sol gris et un plan de travail multicolore.
Cette photo montre un très grand bar de salon avec évier parallèle chic en bois foncé avec un évier encastré, un placard à porte plane, un plan de travail en granite, une crédence multicolore, une crédence en céramique, un sol en carrelage de céramique, un sol gris et un plan de travail multicolore.
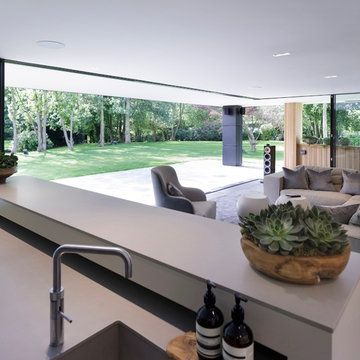
Stylish Drinks Bar area in this contemporary family home with sky-frame opening system creating fabulous indoor-outdoor luxury living. Stunning Interior Architecture & Interior design by Janey Butler Interiors. With bespoke concrete & barnwood details, stylish barnwood pocket doors & barnwod Gaggenau wine fridges. Crestron & Lutron home automation throughout and beautifully styled by Janey Butler Interiors with stunning Italian & Dutch design furniture.

Spacecrafting
Cette photo montre un grand bar de salon bord de mer en U et bois brun avec des tabourets, un évier posé, un plan de travail en quartz modifié, une crédence grise, une crédence en céramique, un sol en carrelage de céramique, un sol gris et un plan de travail blanc.
Cette photo montre un grand bar de salon bord de mer en U et bois brun avec des tabourets, un évier posé, un plan de travail en quartz modifié, une crédence grise, une crédence en céramique, un sol en carrelage de céramique, un sol gris et un plan de travail blanc.
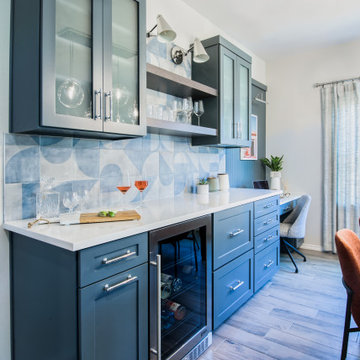
Home Bar
Réalisation d'un bar de salon sans évier linéaire minimaliste de taille moyenne avec un placard à porte shaker, des portes de placard bleues, un plan de travail en quartz, une crédence bleue, une crédence en céramique, un sol en carrelage de céramique, un sol marron et un plan de travail blanc.
Réalisation d'un bar de salon sans évier linéaire minimaliste de taille moyenne avec un placard à porte shaker, des portes de placard bleues, un plan de travail en quartz, une crédence bleue, une crédence en céramique, un sol en carrelage de céramique, un sol marron et un plan de travail blanc.
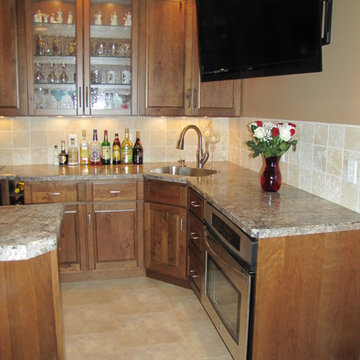
Breezy Struthers Drake
Réalisation d'un bar de salon tradition en L et bois foncé de taille moyenne avec un évier encastré, un placard avec porte à panneau surélevé, une crédence beige, un sol en carrelage de céramique, des tabourets, un plan de travail en granite, une crédence en céramique et un sol beige.
Réalisation d'un bar de salon tradition en L et bois foncé de taille moyenne avec un évier encastré, un placard avec porte à panneau surélevé, une crédence beige, un sol en carrelage de céramique, des tabourets, un plan de travail en granite, une crédence en céramique et un sol beige.

Wine is one of the few things in life that improves with age.
But it can also rapidly deteriorate. The three factors that have the most direct impact on a wine's condition are light, humidity and temperature. Because wine can often be expensive and often appreciate in value, security is another issue.
This basement-remodeling project began with ensuring the quality and security of the owner’s wine collection. Even more important, the remodeled basement had to become an inviting place for entertaining family and friends.
A wet bar/entertainment area became the centerpiece of the design. Cherry wood cabinets and stainless steel appliances complement the counter tops, which are made with a special composite material and designed for bar glassware - softer to the touch than granite.
Unused space below the stairway was turned into a secure wine storage room, and another cherry wood cabinet holds 300 bottles of wine in a humidity and temperature controlled refrigeration unit.
The basement remodeling project also includes an entertainment center and cozy fireplace. The basement-turned-entertainment room is controlled with a two-zone heating system to moderate both temperature and humidity.
To infuse a nautical theme a custom stairway post was created to simulate the mast from a 1905 vintage sailboat. The mast/post was hand-crafted from mahogany and steel banding.
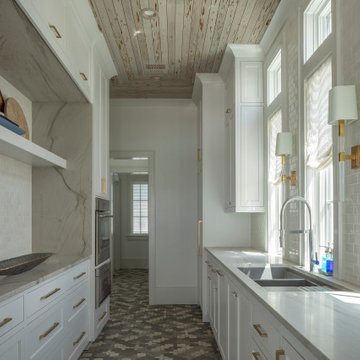
Réalisation d'un grand bar de salon avec évier parallèle marin avec un évier posé, un placard avec porte à panneau encastré, des portes de placard blanches, plan de travail en marbre, une crédence blanche, une crédence en céramique, un sol en carrelage de céramique, un sol multicolore et un plan de travail blanc.
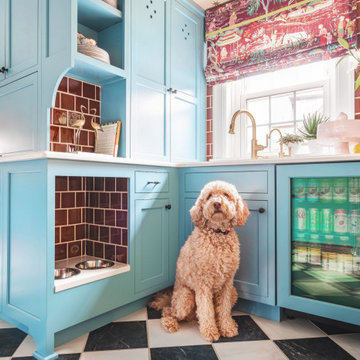
Complete gut and redesign of the entire first floor, including a floor plan modification of the Kitchen, Foyer, and Dining rooms. Bespoke kitchen cabinetry design, built-in carpentry design, and furniture, window treatments, wallpaper, and lighting updates throughout. Bathroom design including custom carpentry, and updated plumbing, lighting, wallpaper, and accessories.
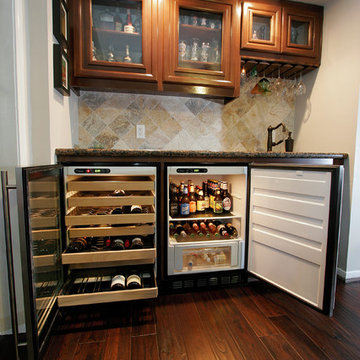
This bar by Incredible Renovations features a wine fridge alongside a bar fridge.
Exemple d'un bar de salon avec évier linéaire chic en bois brun de taille moyenne avec un évier encastré, un placard avec porte à panneau encastré, un plan de travail en granite, une crédence multicolore, une crédence en céramique et un sol en carrelage de céramique.
Exemple d'un bar de salon avec évier linéaire chic en bois brun de taille moyenne avec un évier encastré, un placard avec porte à panneau encastré, un plan de travail en granite, une crédence multicolore, une crédence en céramique et un sol en carrelage de céramique.
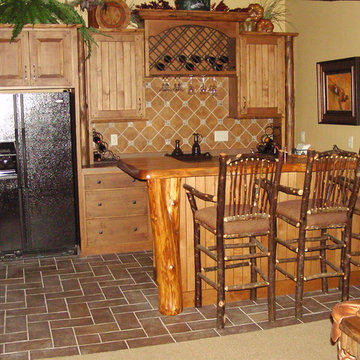
Idée de décoration pour un grand bar de salon linéaire chalet en bois brun avec des tabourets, un plan de travail en bois, une crédence marron, une crédence en céramique et un sol en carrelage de céramique.
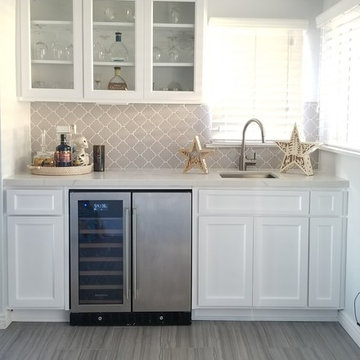
Réalisation d'un bar de salon avec évier parallèle design avec un évier encastré, un placard à porte vitrée, des portes de placard blanches, un plan de travail en quartz modifié, une crédence grise, une crédence en céramique, un sol en carrelage de céramique et un sol gris.
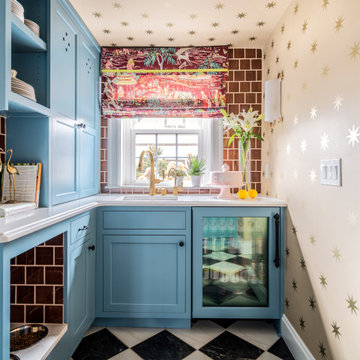
Complete gut and redesign of the entire first floor, including a floor plan modification of the Kitchen, Foyer, and Dining rooms. Bespoke kitchen cabinetry design, built-in carpentry design, and furniture, window treatments, wallpaper, and lighting updates throughout. Bathroom design including custom carpentry, and updated plumbing, lighting, wallpaper, and accessories.
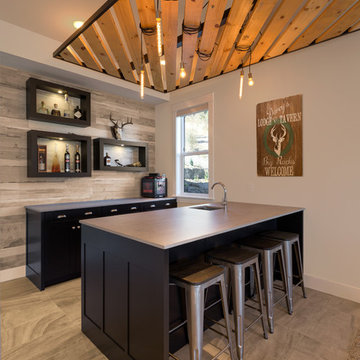
Idées déco pour un grand bar de salon avec évier linéaire moderne avec un évier encastré, un placard à porte shaker, des portes de placard noires, un plan de travail en quartz modifié, une crédence beige, une crédence en céramique et un sol en carrelage de céramique.
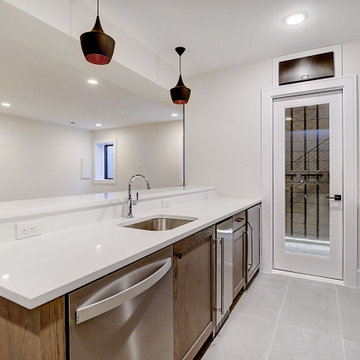
Inspired by the iconic American farmhouse, this transitional home blends a modern sense of space and living with traditional form and materials. Details are streamlined and modernized, while the overall form echoes American nastolgia. Past the expansive and welcoming front patio, one enters through the element of glass tying together the two main brick masses.
The airiness of the entry glass wall is carried throughout the home with vaulted ceilings, generous views to the outside and an open tread stair with a metal rail system. The modern openness is balanced by the traditional warmth of interior details, including fireplaces, wood ceiling beams and transitional light fixtures, and the restrained proportion of windows.
The home takes advantage of the Colorado sun by maximizing the southern light into the family spaces and Master Bedroom, orienting the Kitchen, Great Room and informal dining around the outdoor living space through views and multi-slide doors, the formal Dining Room spills out to the front patio through a wall of French doors, and the 2nd floor is dominated by a glass wall to the front and a balcony to the rear.
As a home for the modern family, it seeks to balance expansive gathering spaces throughout all three levels, both indoors and out, while also providing quiet respites such as the 5-piece Master Suite flooded with southern light, the 2nd floor Reading Nook overlooking the street, nestled between the Master and secondary bedrooms, and the Home Office projecting out into the private rear yard. This home promises to flex with the family looking to entertain or stay in for a quiet evening.

John Shum, Destination Eichler
Réalisation d'un bar de salon parallèle vintage en bois brun de taille moyenne avec un évier encastré, un placard à porte plane, un plan de travail en quartz modifié, une crédence multicolore, une crédence en céramique, un sol en carrelage de céramique et un sol gris.
Réalisation d'un bar de salon parallèle vintage en bois brun de taille moyenne avec un évier encastré, un placard à porte plane, un plan de travail en quartz modifié, une crédence multicolore, une crédence en céramique, un sol en carrelage de céramique et un sol gris.
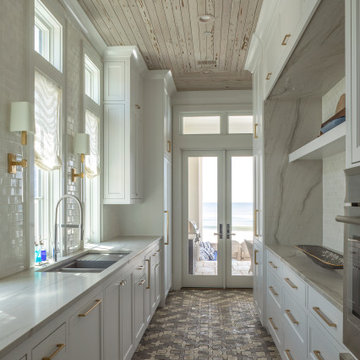
Exemple d'un grand bar de salon avec évier parallèle bord de mer avec un évier posé, un placard avec porte à panneau encastré, des portes de placard blanches, plan de travail en marbre, une crédence blanche, une crédence en céramique, un sol en carrelage de céramique, un sol multicolore et un plan de travail blanc.
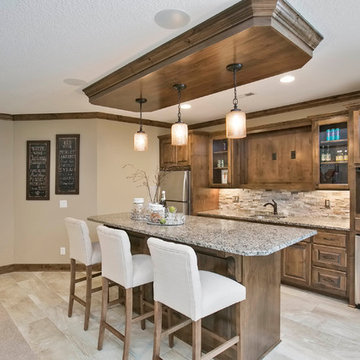
Lower Level Bar Area - Creek Hill Custom Homes MN | Spring Parade of Homes 2016 #325
Idées déco pour un bar de salon avec évier en U et bois foncé de taille moyenne avec un plan de travail en granite, une crédence multicolore, une crédence en céramique et un sol en carrelage de céramique.
Idées déco pour un bar de salon avec évier en U et bois foncé de taille moyenne avec un plan de travail en granite, une crédence multicolore, une crédence en céramique et un sol en carrelage de céramique.
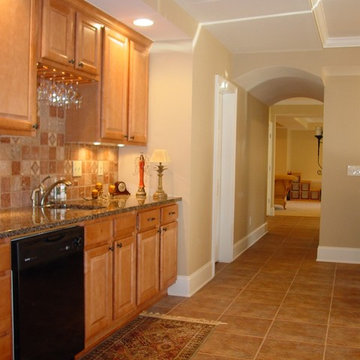
Exemple d'un bar de salon avec évier linéaire chic en bois clair de taille moyenne avec un évier encastré, un placard avec porte à panneau surélevé, un plan de travail en granite, une crédence beige, une crédence en céramique et un sol en carrelage de céramique.
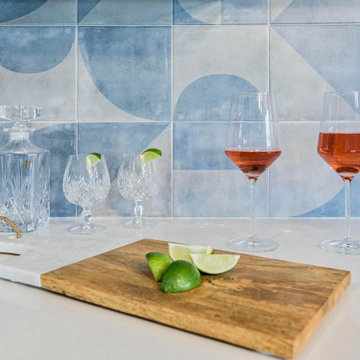
Home Bar
Idée de décoration pour un bar de salon sans évier linéaire minimaliste de taille moyenne avec un placard à porte shaker, des portes de placard bleues, un plan de travail en quartz, une crédence bleue, une crédence en céramique, un sol en carrelage de céramique, un sol marron et un plan de travail blanc.
Idée de décoration pour un bar de salon sans évier linéaire minimaliste de taille moyenne avec un placard à porte shaker, des portes de placard bleues, un plan de travail en quartz, une crédence bleue, une crédence en céramique, un sol en carrelage de céramique, un sol marron et un plan de travail blanc.
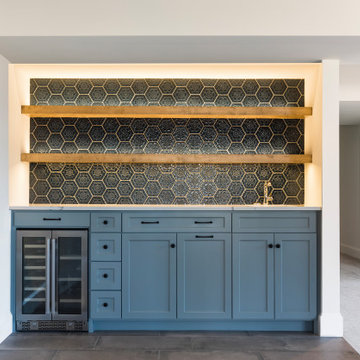
Wet bar with stained floating shelves. 24 in dual zone wine and beverage refrigerator by Avallon. 6x6 hex indigo ceramic tile by Gashira. Cabinets painted in Garden Trowel by Magnolia Home. Large format tile flooring in District Gray by Adessi.
Idées déco de bars de salon avec une crédence en céramique et un sol en carrelage de céramique
3