Idées déco de bars de salon avec une crédence en céramique et un sol en carrelage de céramique
Trier par :
Budget
Trier par:Populaires du jour
61 - 80 sur 272 photos
1 sur 3
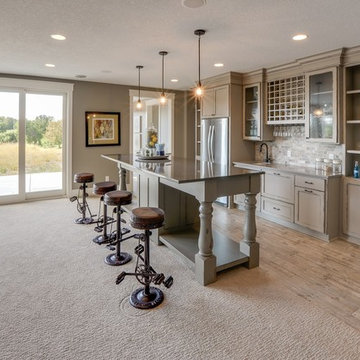
Bar
Idée de décoration pour un très grand bar de salon avec évier linéaire tradition en bois vieilli avec un évier encastré, un plan de travail en quartz, une crédence en céramique et un sol en carrelage de céramique.
Idée de décoration pour un très grand bar de salon avec évier linéaire tradition en bois vieilli avec un évier encastré, un plan de travail en quartz, une crédence en céramique et un sol en carrelage de céramique.
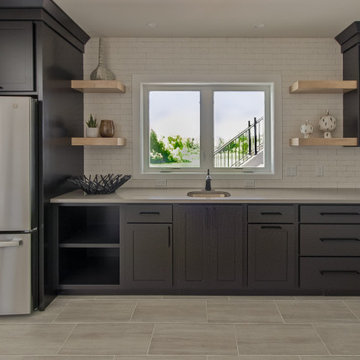
Lower Level Bar Floor Tile by Interceramic - Crosswinds, Brisk || Bar Backsplash by Ceramic Tile Works - Expo Chalk White
Idée de décoration pour un bar de salon champêtre en bois foncé avec un évier encastré, une crédence blanche, une crédence en céramique, un sol en carrelage de céramique et un sol gris.
Idée de décoration pour un bar de salon champêtre en bois foncé avec un évier encastré, une crédence blanche, une crédence en céramique, un sol en carrelage de céramique et un sol gris.
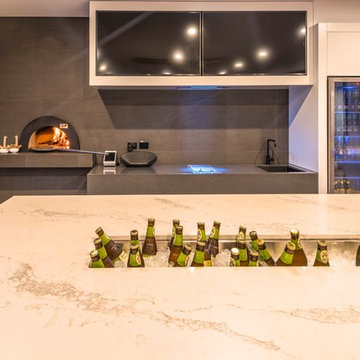
Cette image montre un grand bar de salon avec évier parallèle design avec un évier encastré, des portes de placard blanches, un plan de travail en quartz modifié, une crédence grise, une crédence en céramique, un sol en carrelage de céramique, un sol gris et un plan de travail blanc.
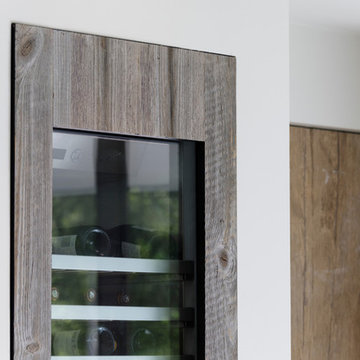
Stylish Drinks Bar area in this contemporary family home with sky-frame opening system creating fabulous indoor-outdoor luxury living. Stunning Interior Architecture & Interior design by Janey Butler Interiors. With bespoke concrete & barnwood details, stylish barnwood pocket doors & barnwod Gaggenau wine fridges. Crestron & Lutron home automation throughout and beautifully styled by Janey Butler Interiors with stunning Italian & Dutch design furniture.
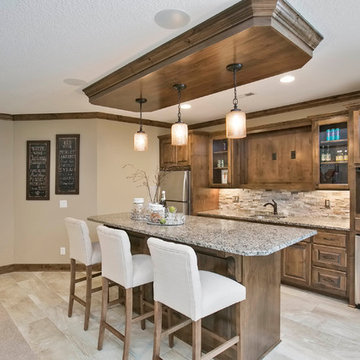
Lower Level Bar Area - Creek Hill Custom Homes MN | Spring Parade of Homes 2016 #325
Idées déco pour un bar de salon avec évier en U et bois foncé de taille moyenne avec un plan de travail en granite, une crédence multicolore, une crédence en céramique et un sol en carrelage de céramique.
Idées déco pour un bar de salon avec évier en U et bois foncé de taille moyenne avec un plan de travail en granite, une crédence multicolore, une crédence en céramique et un sol en carrelage de céramique.
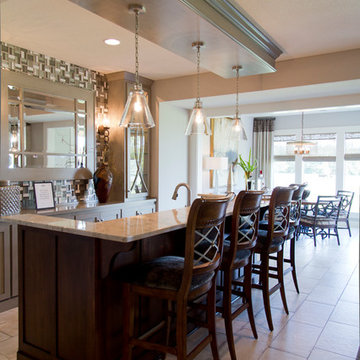
Nichole Kennelly Photography
Réalisation d'un grand bar de salon parallèle avec des tabourets, un placard à porte vitrée, des portes de placard grises, un plan de travail en granite, une crédence grise, une crédence en céramique et un sol en carrelage de céramique.
Réalisation d'un grand bar de salon parallèle avec des tabourets, un placard à porte vitrée, des portes de placard grises, un plan de travail en granite, une crédence grise, une crédence en céramique et un sol en carrelage de céramique.
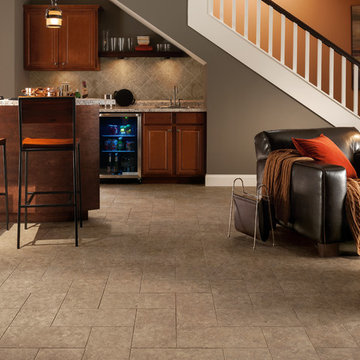
Idées déco pour un bar de salon parallèle classique en bois foncé de taille moyenne avec des tabourets, un évier posé, un placard avec porte à panneau surélevé, un plan de travail en granite, une crédence marron, une crédence en céramique, un sol en carrelage de céramique et un sol marron.
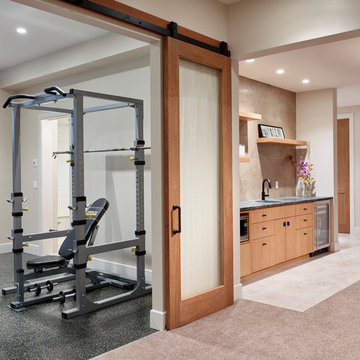
Ian Grant Photography
Idées déco pour un grand bar de salon avec évier linéaire craftsman en bois brun avec un évier encastré, un placard à porte plane, un plan de travail en granite, une crédence beige, une crédence en céramique et un sol en carrelage de céramique.
Idées déco pour un grand bar de salon avec évier linéaire craftsman en bois brun avec un évier encastré, un placard à porte plane, un plan de travail en granite, une crédence beige, une crédence en céramique et un sol en carrelage de céramique.
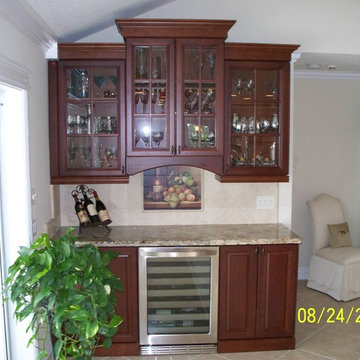
Exemple d'un petit bar de salon avec évier linéaire chic en bois foncé avec un placard avec porte à panneau surélevé, un plan de travail en granite, une crédence beige, une crédence en céramique et un sol en carrelage de céramique.
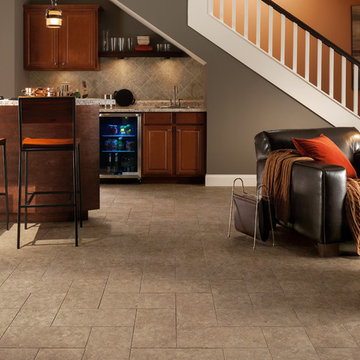
Aménagement d'un bar de salon parallèle classique en bois foncé de taille moyenne avec des tabourets, un évier posé, un placard avec porte à panneau surélevé, un plan de travail en granite, une crédence beige, une crédence en céramique, un sol en carrelage de céramique et un sol beige.
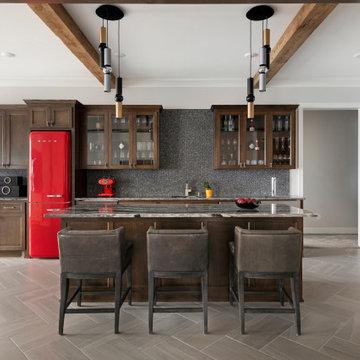
Large custom lower level wet bar with vintage red refrigerator.
Réalisation d'un très grand bar de salon avec évier parallèle tradition en bois foncé avec un évier encastré, un placard à porte plane, un plan de travail en granite, une crédence multicolore, une crédence en céramique, un sol en carrelage de céramique, un sol gris et un plan de travail multicolore.
Réalisation d'un très grand bar de salon avec évier parallèle tradition en bois foncé avec un évier encastré, un placard à porte plane, un plan de travail en granite, une crédence multicolore, une crédence en céramique, un sol en carrelage de céramique, un sol gris et un plan de travail multicolore.
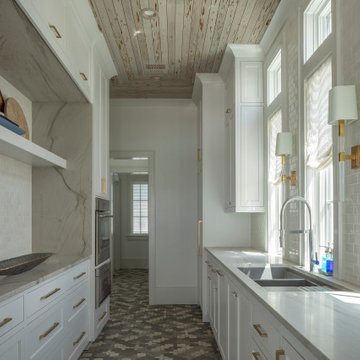
Réalisation d'un grand bar de salon avec évier parallèle marin avec un évier posé, un placard avec porte à panneau encastré, des portes de placard blanches, plan de travail en marbre, une crédence blanche, une crédence en céramique, un sol en carrelage de céramique, un sol multicolore et un plan de travail blanc.

Hex tile detailing around the circular window/seating area.
The centerpiece and focal point to this tiny home living room is the grand circular-shaped window which is actually two half-moon windows jointed together where the mango woof bartop is placed. This acts as a work and dining space. Hanging plants elevate the eye and draw it upward to the high ceilings. Colors are kept clean and bright to expand the space. The loveseat folds out into a sleeper and the ottoman/bench lifts to offer more storage. The round rug mirrors the window adding consistency. This tropical modern coastal Tiny Home is built on a trailer and is 8x24x14 feet. The blue exterior paint color is called cabana blue. The large circular window is quite the statement focal point for this how adding a ton of curb appeal. The round window is actually two round half-moon windows stuck together to form a circle. There is an indoor bar between the two windows to make the space more interactive and useful- important in a tiny home. There is also another interactive pass-through bar window on the deck leading to the kitchen making it essentially a wet bar. This window is mirrored with a second on the other side of the kitchen and the are actually repurposed french doors turned sideways. Even the front door is glass allowing for the maximum amount of light to brighten up this tiny home and make it feel spacious and open. This tiny home features a unique architectural design with curved ceiling beams and roofing, high vaulted ceilings, a tiled in shower with a skylight that points out over the tongue of the trailer saving space in the bathroom, and of course, the large bump-out circle window and awning window that provides dining spaces.
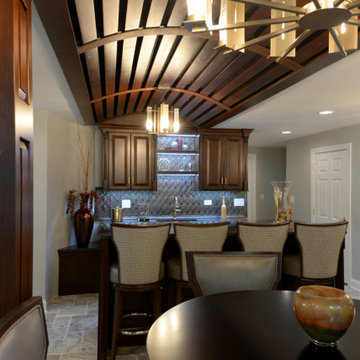
Home Bar/Entertainment Area. Architectural feature includes vaulted, arched wood ceiling that accentuates the bar area. Bar stools swivel adding comfort and ease of use for friends and relatives. Upholstered in treated leather on the seat and inside backs, they offer easy maintenance while contrast fabric backs provide smart style.
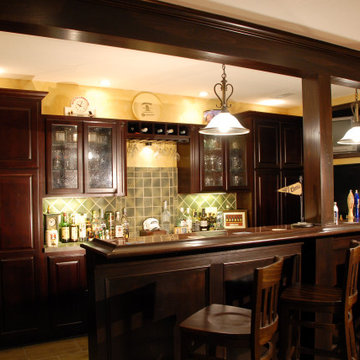
Irish pub style basement home bar.
Dark rich wood custom cabinets wood countertop bar.
Idée de décoration pour un grand bar de salon parallèle tradition en bois foncé avec des tabourets, un évier posé, un placard avec porte à panneau surélevé, un plan de travail en bois, une crédence verte, une crédence en céramique, un sol en carrelage de céramique, un sol beige et un plan de travail marron.
Idée de décoration pour un grand bar de salon parallèle tradition en bois foncé avec des tabourets, un évier posé, un placard avec porte à panneau surélevé, un plan de travail en bois, une crédence verte, une crédence en céramique, un sol en carrelage de céramique, un sol beige et un plan de travail marron.

Stylish Drinks Bar area in this contemporary family home with sky-frame opening system creating fabulous indoor-outdoor luxury living. Stunning Interior Architecture & Interior design by Janey Butler Interiors. With bespoke concrete & barnwood details, stylish barnwood pocket doors & barnwod Gaggenau wine fridges. Crestron & Lutron home automation throughout and beautifully styled by Janey Butler Interiors with stunning Italian & Dutch design furniture.
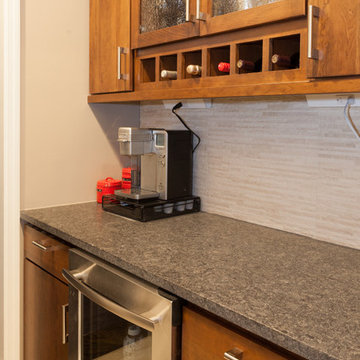
Dry bar or morph to appetizers, or buffet serving area. Multi purpose while entertaining back to staples during the week - Coffee wake up bar.
Photos by Blackstock Photography
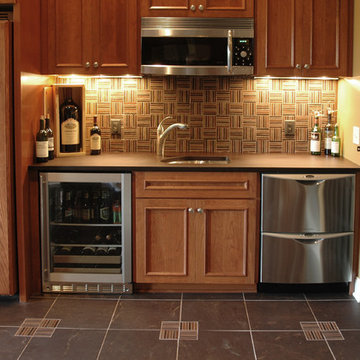
A wet bar/entertainment area became the centerpiece of the design. Cherry wood cabinets and stainless steel appliances complement the counter tops, which are made with a special composite material and designed for bar glassware - softer to the touch than granite.
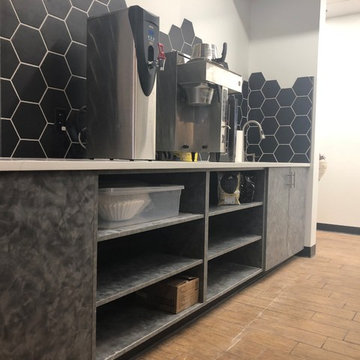
The Foundry is a locally owned and operated nonprofit company, We were privileged to work with them in finishing the Coffee and Bar Space. With specific design and functions, we helped create a workable space with function and design.
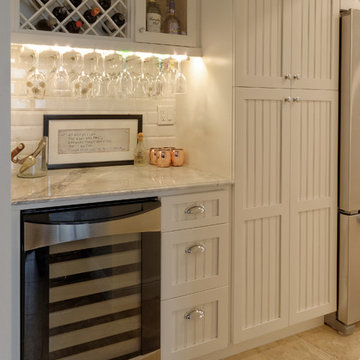
A great place to open & pour some wine for an evening on the beach view lanai watching the sunset.
Photos by Scot Trueblood
Aménagement d'un petit bar de salon avec évier linéaire classique avec un placard à porte affleurante, des portes de placard blanches, plan de travail en marbre, une crédence blanche, une crédence en céramique et un sol en carrelage de céramique.
Aménagement d'un petit bar de salon avec évier linéaire classique avec un placard à porte affleurante, des portes de placard blanches, plan de travail en marbre, une crédence blanche, une crédence en céramique et un sol en carrelage de céramique.
Idées déco de bars de salon avec une crédence en céramique et un sol en carrelage de céramique
4